Красивые деревянные дуплексы – 477 фото фасадов
Сортировать:
Бюджет
Сортировать:Популярное за сегодня
101 - 120 из 477 фото
1 из 3
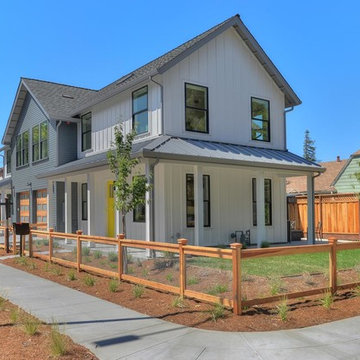
Свежая идея для дизайна: большой, двухэтажный, разноцветный, деревянный дуплекс в стиле неоклассика (современная классика) с вальмовой крышей и крышей из гибкой черепицы - отличное фото интерьера
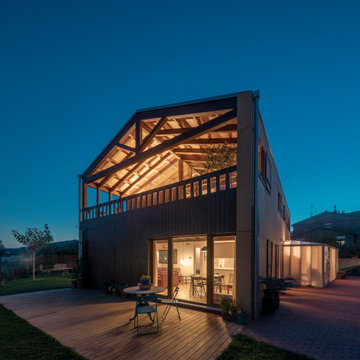
Casa prefabricada de madera con revestimiento de derivados de madrera.
Источник вдохновения для домашнего уюта: двухэтажный, деревянный дуплекс в стиле неоклассика (современная классика) с двускатной крышей, металлической крышей и серой крышей
Источник вдохновения для домашнего уюта: двухэтажный, деревянный дуплекс в стиле неоклассика (современная классика) с двускатной крышей, металлической крышей и серой крышей
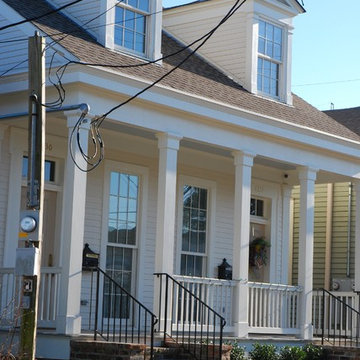
Источник вдохновения для домашнего уюта: одноэтажный, деревянный, белый дуплекс среднего размера в классическом стиле с двускатной крышей и крышей из гибкой черепицы
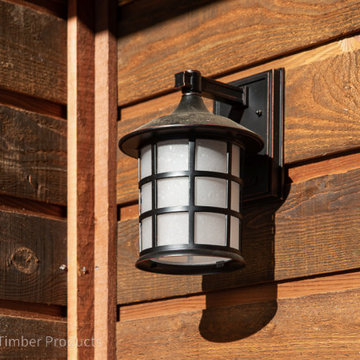
: ranchwood™ product line in tackroom color with circle sawn texture in douglas fir for the siding. Bronze cedar from the AquaFir™ product line is used for trim, fascia, and soffits, using douglas fir wood and wire brushed texture.
Product Use: 1x8 channel rustic using ranchwood™ in tackroom color, 1x6 tongue and groove soffit in AquaFir™ bronze cedar color, two step fascia 2x10 and 1x6 in bronze cedar square edge material. Trim in various sizing all in bronze cedar: 1x4, 1x6, 1x12, 2x4, 2x6, 2x10, 3x12.
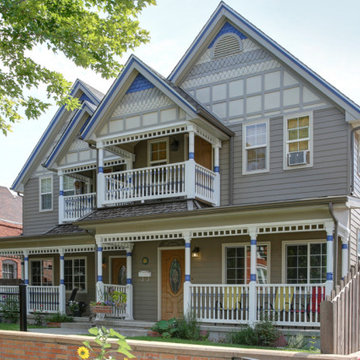
This Victorian Duplex in the Highlands neighborhood of Denver needed a glow up! The paint was faded and peeling, the fascia was falling apart, and the window trim needed to be replaced. Colorado Siding Repair worked with the homeowner to retain the character of this home. With new paint for this home and all new window trim and fascia this home looks amazing!
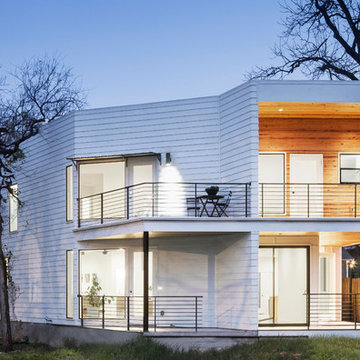
Unique site configuration informs a volumetric building envelope housing 2 units with distinctive character.
Источник вдохновения для домашнего уюта: двухэтажный, деревянный, белый дуплекс в стиле модернизм с отделкой планкеном
Источник вдохновения для домашнего уюта: двухэтажный, деревянный, белый дуплекс в стиле модернизм с отделкой планкеном
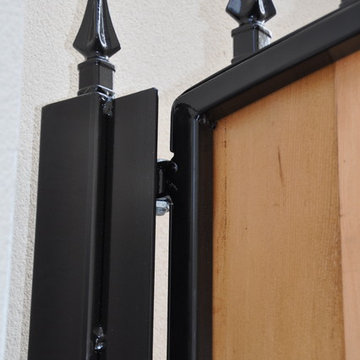
Metal frame double gates with a timber in-fill. One of the requirements was not to have any visible fixings, this gives a very attractive appearance with no ugly bolt or screw heads to distract from the overall look. Another requirement was that one side could only open inwards while the other could only open outwards. All gaps are covered to prevent prying eyes and a good quality push button security lock was fitted. The timber was coated in an anti UV protective finish to stop the timber changing colour.
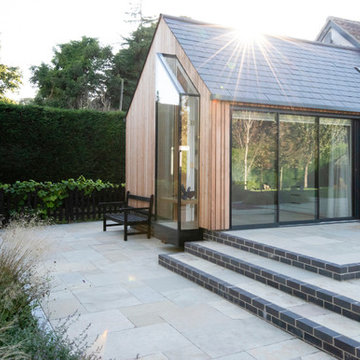
Weathered larch extension with frameless 'fishtank' window and Maxlight sliding doors.
Photo by Anthony Cullen.
На фото: деревянный дуплекс в стиле модернизм с двускатной крышей и черепичной крышей с
На фото: деревянный дуплекс в стиле модернизм с двускатной крышей и черепичной крышей с
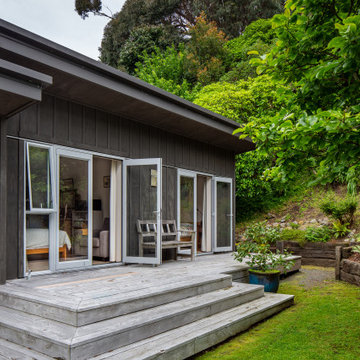
На фото: одноэтажный, деревянный, черный дуплекс с отделкой доской с нащельником
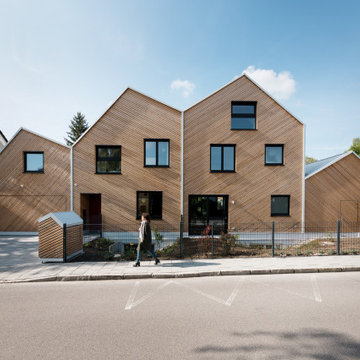
Eine besondere Note erhält das Doppelhaus durch zwei einfache Maßnahmen. Einerseits wurde die unbehandelte Lärchenholzschalung an den Stirnseiten in der abwechselnden Dachneigung der einzelnen Häuser verlegt, andererseits wurden die unvermeidlichen Regenfallrohre als Gestaltungselement verwendet und zeichnen zusammen mit dem Blechdach und dem Blechsockel das Haus mit einem feingliedrigen, hellen Rahmen nach.
Ansicht Nord
Fotograf: Sorin Morar
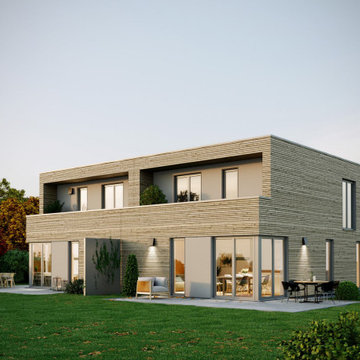
3D Visualisierung, Visualisierung, Architektur Visualisierung, Rendering, 3D Rendering
Идея дизайна: двухэтажный, деревянный дуплекс в скандинавском стиле с плоской крышей
Идея дизайна: двухэтажный, деревянный дуплекс в скандинавском стиле с плоской крышей
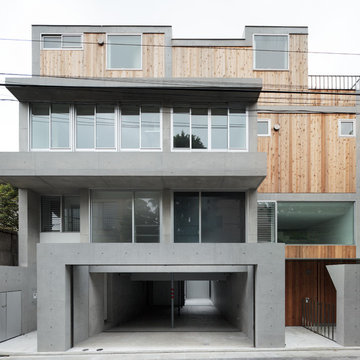
Photo by Takumi Ota
Стильный дизайн: огромный, трехэтажный, деревянный, бежевый дуплекс в современном стиле с плоской крышей - последний тренд
Стильный дизайн: огромный, трехэтажный, деревянный, бежевый дуплекс в современном стиле с плоской крышей - последний тренд
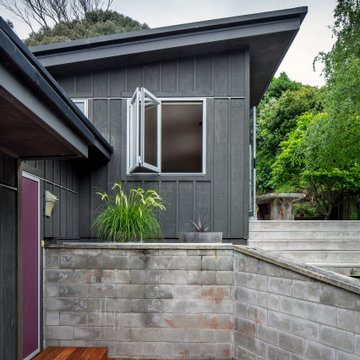
На фото: одноэтажный, деревянный, черный дуплекс с отделкой доской с нащельником с
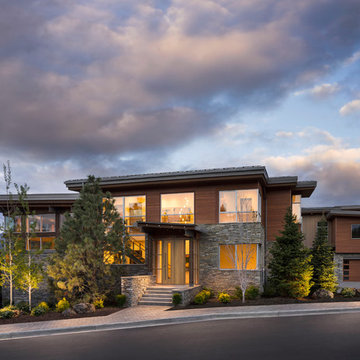
Стильный дизайн: большой, трехэтажный, деревянный, коричневый дуплекс в стиле рустика - последний тренд
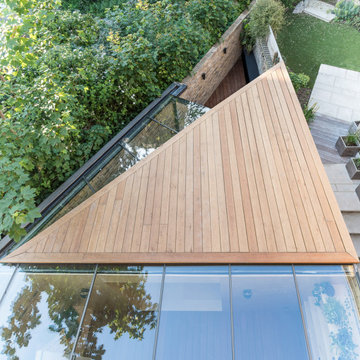
View of Rear Yard Extension, with cladded roof, skylights and patio at the back
Стильный дизайн: маленький, одноэтажный, деревянный, бежевый дуплекс в скандинавском стиле с плоской крышей и крышей из смешанных материалов для на участке и в саду - последний тренд
Стильный дизайн: маленький, одноэтажный, деревянный, бежевый дуплекс в скандинавском стиле с плоской крышей и крышей из смешанных материалов для на участке и в саду - последний тренд
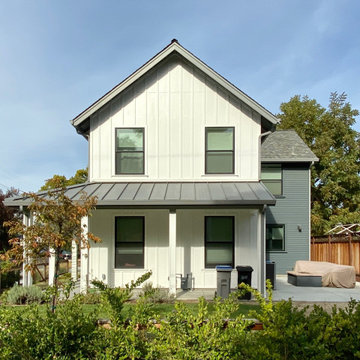
На фото: большой, двухэтажный, деревянный, разноцветный дуплекс в стиле неоклассика (современная классика) с вальмовой крышей и крышей из гибкой черепицы
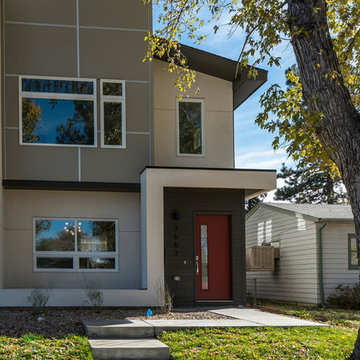
Источник вдохновения для домашнего уюта: двухэтажный, деревянный, бежевый дуплекс среднего размера в стиле модернизм с крышей из гибкой черепицы
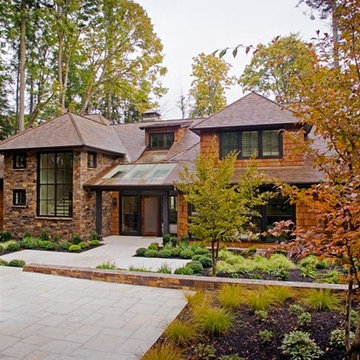
На фото: большой, двухэтажный, деревянный дуплекс в стиле неоклассика (современная классика)
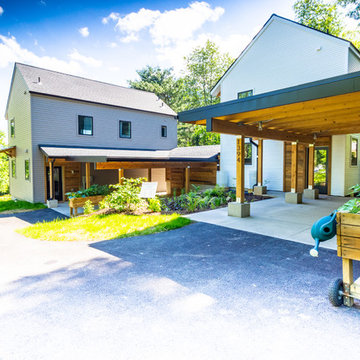
Spacious, locally-sourced custom carpentry carport for each residence. Thoughtful storage design with sliding barn doors. Rain Garden and rain barrels for increase water efficiency. Solar array on each home.
Photo: Home2Vu
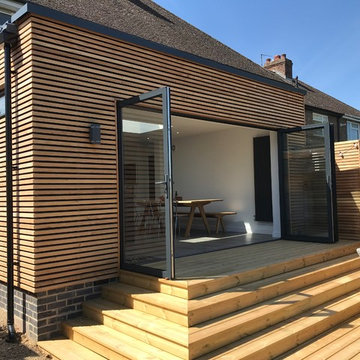
На фото: маленький, одноэтажный, деревянный, коричневый дуплекс в современном стиле для на участке и в саду с
Красивые деревянные дуплексы – 477 фото фасадов
6