Красивые деревянные дома в современном стиле – 17 115 фото фасадов
Сортировать:
Бюджет
Сортировать:Популярное за сегодня
221 - 240 из 17 115 фото
1 из 3
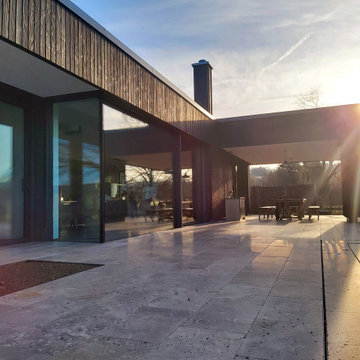
Haus R wurde als quadratischer Wohnkörper konzipert, welcher sich zur Erschließungsseite differenziert. Mit seinen großzügigen Wohnbereichen öffnet sich das ebenerdige Gebäude zu den rückwärtigen Freiflächen und fließt in den weitläufigen Außenraum.
Eine gestaltprägende Holzverschalung im Außenbereich, akzentuierte Materialien im Innenraum, sowie die Kombination mit großformatigen Verglasungen setzen das Gebäude bewußt in Szene.
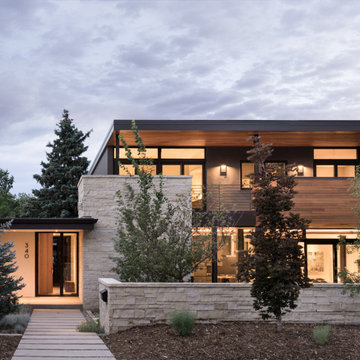
Warm mountain modern home in Boulder, Colorado.
Свежая идея для дизайна: двухэтажный, деревянный частный загородный дом среднего размера в современном стиле - отличное фото интерьера
Свежая идея для дизайна: двухэтажный, деревянный частный загородный дом среднего размера в современном стиле - отличное фото интерьера
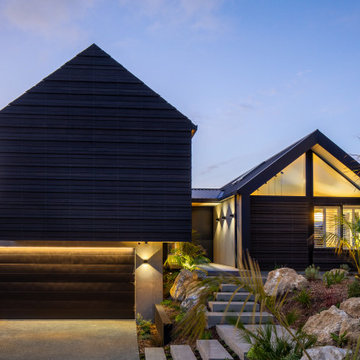
David Reid Homes Wellington Show Home 2021. Located in Waikanae, Wellington Region, New Zealand.
Пример оригинального дизайна: большой, деревянный, черный частный загородный дом в современном стиле с разными уровнями, металлической крышей, черной крышей и отделкой доской с нащельником
Пример оригинального дизайна: большой, деревянный, черный частный загородный дом в современном стиле с разными уровнями, металлической крышей, черной крышей и отделкой доской с нащельником

Пример оригинального дизайна: двухэтажный, деревянный, белый частный загородный дом в современном стиле с двускатной крышей, металлической крышей, белой крышей и отделкой дранкой

A uniform and cohesive look adds simplicity to the overall aesthetic, supporting the minimalist design. The A5s is Glo’s slimmest profile, allowing for more glass, less frame, and wider sightlines. The concealed hinge creates a clean interior look while also providing a more energy-efficient air-tight window. The increased performance is also seen in the triple pane glazing used in both series. The windows and doors alike provide a larger continuous thermal break, multiple air seals, high-performance spacers, Low-E glass, and argon filled glazing, with U-values as low as 0.20. Energy efficiency and effortless minimalism create a breathtaking Scandinavian-style remodel.

Individual larch timber battens with a discrete shadow gap between to provide a contemporary uniform appearance.
Стильный дизайн: маленький, одноэтажный, деревянный частный загородный дом в современном стиле с плоской крышей, крышей из смешанных материалов, серой крышей и отделкой доской с нащельником для на участке и в саду - последний тренд
Стильный дизайн: маленький, одноэтажный, деревянный частный загородный дом в современном стиле с плоской крышей, крышей из смешанных материалов, серой крышей и отделкой доской с нащельником для на участке и в саду - последний тренд

Redonner à la façade côté jardin une dimension domestique était l’un des principaux enjeux de ce projet, qui avait déjà fait l’objet d’une première extension. Il s’agissait également de réaliser des travaux de rénovation énergétique comprenant l’isolation par l’extérieur de toute la partie Est de l’habitation.
Les tasseaux de bois donnent à la partie basse un aspect chaleureux, tandis que des ouvertures en aluminium anthracite, dont le rythme resserré affirme un style industriel rappelant l’ancienne véranda, donnent sur une grande terrasse en béton brut au rez-de-chaussée. En partie supérieure, le bardage horizontal en tôle nervurée anthracite vient contraster avec le bois, tout en résonnant avec la teinte des menuiseries. Grâce à l’accord entre les matières et à la subdivision de cette façade en deux langages distincts, l’effet de verticalité est estompé, instituant ainsi une nouvelle échelle plus intimiste et accueillante.
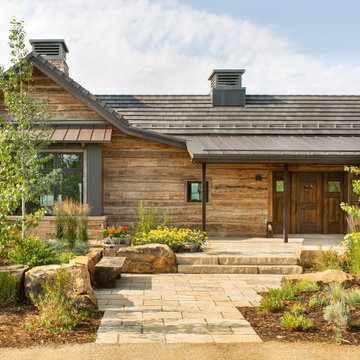
Идея дизайна: одноэтажный, деревянный, коричневый частный загородный дом среднего размера в современном стиле с односкатной крышей и крышей из смешанных материалов
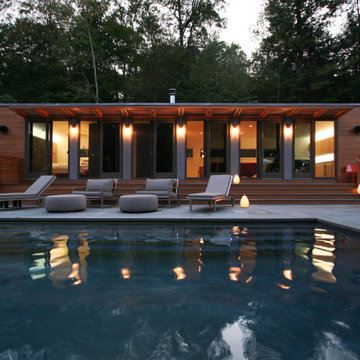
This compact pool house / guest house is contained within in a single module, clad in cedar siding.
На фото: маленький, одноэтажный, деревянный, коричневый частный загородный дом в современном стиле с плоской крышей для на участке и в саду с
На фото: маленький, одноэтажный, деревянный, коричневый частный загородный дом в современном стиле с плоской крышей для на участке и в саду с
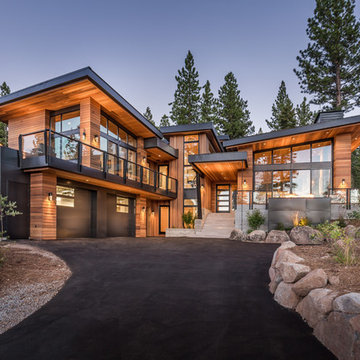
На фото: двухэтажный, деревянный, коричневый частный загородный дом в современном стиле с односкатной крышей с
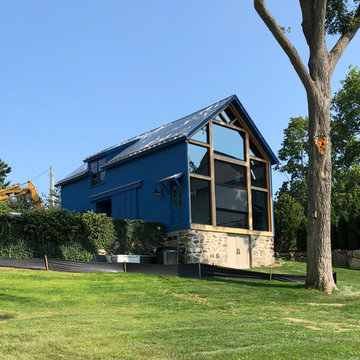
Источник вдохновения для домашнего уюта: двухэтажный, деревянный, синий частный загородный дом среднего размера в современном стиле с двускатной крышей и металлической крышей
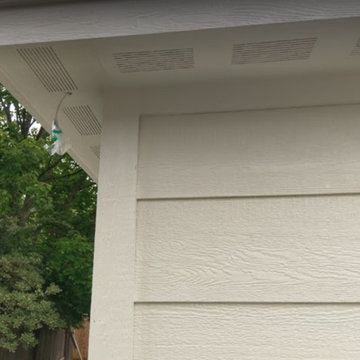
Side of garage. This Houston Texas area homeowner hired Texas Home Exteriors to install new LP SmartSide 50 year siding for their home. It looks great! We are honored to have worked with them! They also took advantage of our 1% Texas EZ Pay financing for this home improvement project.
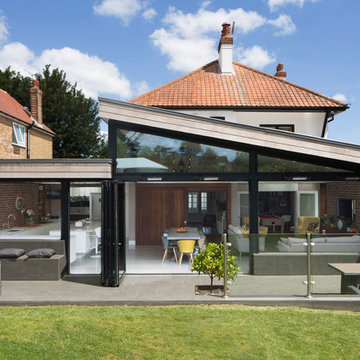
Richard Chivers
Источник вдохновения для домашнего уюта: деревянный частный загородный дом среднего размера в современном стиле
Источник вдохновения для домашнего уюта: деревянный частный загородный дом среднего размера в современном стиле
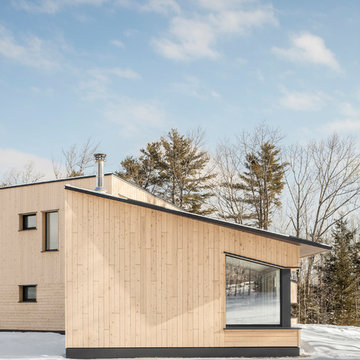
We created an almost crystalline form that reflected the push and pull of the most important factors on the site: views directly to the NNW, an approach from the ESE, and of course, sun from direct south. To keep the size modest, we peeled away the excess spaces and scaled down any rooms that desired intimacy (the bedrooms) or did not require height (the pool room).
Photographer credit: Irvin Serrano

Shou Sugi Ban black charred larch boards provide the outer skin of this extension to an existing rear closet wing. The charred texture of the cladding was chosen to complement the traditional London Stock brick on the rear facade.
Frameless glass doors supplied and installed by FGC: www.fgc.co.uk
Photos taken by Radu Palicia, London based photographer
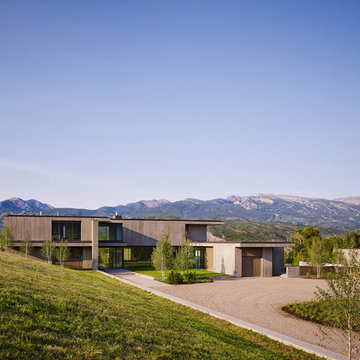
Steve Hall Hedrich Blessing
Стильный дизайн: двухэтажный, деревянный, бежевый частный загородный дом в современном стиле с плоской крышей - последний тренд
Стильный дизайн: двухэтажный, деревянный, бежевый частный загородный дом в современном стиле с плоской крышей - последний тренд
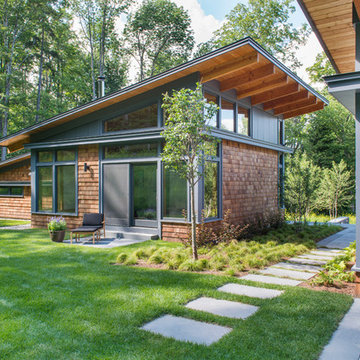
This house is discreetly tucked into its wooded site in the Mad River Valley near the Sugarbush Resort in Vermont. The soaring roof lines complement the slope of the land and open up views though large windows to a meadow planted with native wildflowers. The house was built with natural materials of cedar shingles, fir beams and native stone walls. These materials are complemented with innovative touches including concrete floors, composite exterior wall panels and exposed steel beams. The home is passively heated by the sun, aided by triple pane windows and super-insulated walls.
Photo by: Nat Rea Photography
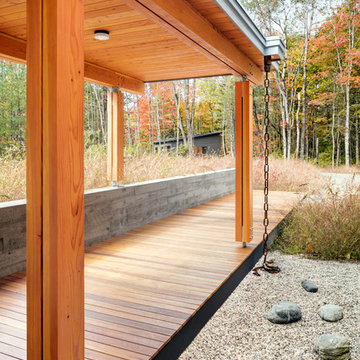
Irvin Serrano
На фото: большой, одноэтажный, деревянный, коричневый частный загородный дом в современном стиле с односкатной крышей
На фото: большой, одноэтажный, деревянный, коричневый частный загородный дом в современном стиле с односкатной крышей
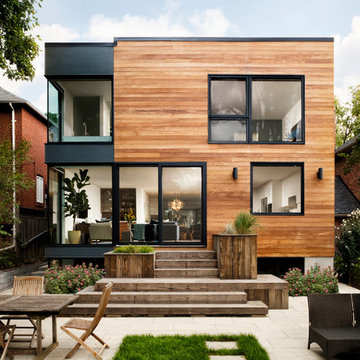
Идея дизайна: двухэтажный, деревянный, коричневый дом в современном стиле с плоской крышей
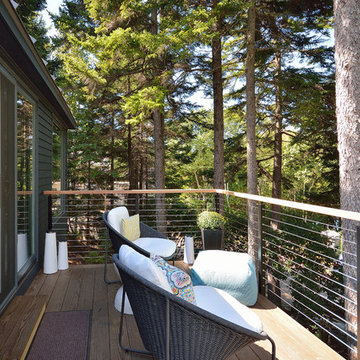
David Matero
Идея дизайна: маленький, одноэтажный, деревянный, черный дом в современном стиле с двускатной крышей для на участке и в саду
Идея дизайна: маленький, одноэтажный, деревянный, черный дом в современном стиле с двускатной крышей для на участке и в саду
Красивые деревянные дома в современном стиле – 17 115 фото фасадов
12