Красивые деревянные дома с металлической крышей – 12 422 фото фасадов
Сортировать:
Бюджет
Сортировать:Популярное за сегодня
81 - 100 из 12 422 фото
1 из 3
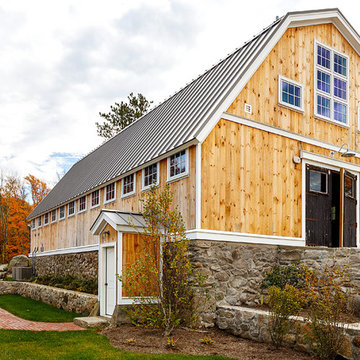
Front view of renovated barn with new front entry, landscaping, and creamery.
На фото: двухэтажный, деревянный, бежевый частный загородный дом среднего размера в стиле кантри с мансардной крышей и металлической крышей
На фото: двухэтажный, деревянный, бежевый частный загородный дом среднего размера в стиле кантри с мансардной крышей и металлической крышей

We used the timber frame of a century old barn to build this rustic modern house. The barn was dismantled, and reassembled on site. Inside, we designed the home to showcase as much of the original timber frame as possible.
Photography by Todd Crawford
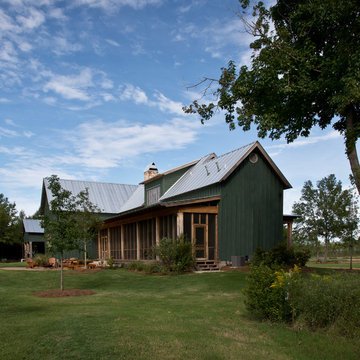
Todd Nichols
На фото: деревянный, зеленый дом в стиле кантри с двускатной крышей и металлической крышей
На фото: деревянный, зеленый дом в стиле кантри с двускатной крышей и металлической крышей
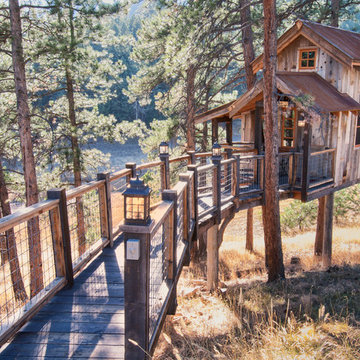
Photo by June Cannon, Trestlewood
Свежая идея для дизайна: маленький, деревянный, бежевый частный загородный дом в стиле рустика с двускатной крышей и металлической крышей для на участке и в саду - отличное фото интерьера
Свежая идея для дизайна: маленький, деревянный, бежевый частный загородный дом в стиле рустика с двускатной крышей и металлической крышей для на участке и в саду - отличное фото интерьера

galina coeda
На фото: двухэтажный, большой, деревянный, разноцветный частный загородный дом в современном стиле с плоской крышей, металлической крышей, черной крышей, отделкой планкеном и входной группой для охотников
На фото: двухэтажный, большой, деревянный, разноцветный частный загородный дом в современном стиле с плоской крышей, металлической крышей, черной крышей, отделкой планкеном и входной группой для охотников

This renovated barn home was upgraded with a solar power system.
Свежая идея для дизайна: большой, двухэтажный, деревянный, бежевый барнхаус (амбары) частный загородный дом в классическом стиле с двускатной крышей и металлической крышей - отличное фото интерьера
Свежая идея для дизайна: большой, двухэтажный, деревянный, бежевый барнхаус (амбары) частный загородный дом в классическом стиле с двускатной крышей и металлической крышей - отличное фото интерьера
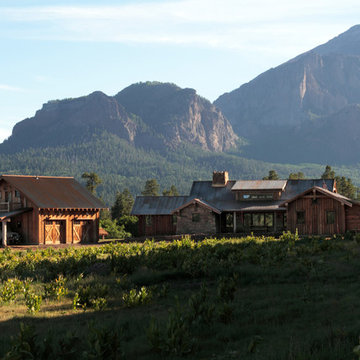
Идея дизайна: двухэтажный, деревянный, коричневый, большой частный загородный дом в стиле рустика с двускатной крышей и металлической крышей

Идея дизайна: маленький, одноэтажный, деревянный, зеленый частный загородный дом в стиле рустика с двускатной крышей и металлической крышей для на участке и в саду

Kaplan Architects, AIA
Location: Redwood City , CA, USA
Front entry fence and gate to new residence at street level with cedar siding.
Стильный дизайн: огромный, двухэтажный, деревянный, коричневый частный загородный дом в стиле модернизм с металлической крышей - последний тренд
Стильный дизайн: огромный, двухэтажный, деревянный, коричневый частный загородный дом в стиле модернизм с металлической крышей - последний тренд

This modern farmhouse located outside of Spokane, Washington, creates a prominent focal point among the landscape of rolling plains. The composition of the home is dominated by three steep gable rooflines linked together by a central spine. This unique design evokes a sense of expansion and contraction from one space to the next. Vertical cedar siding, poured concrete, and zinc gray metal elements clad the modern farmhouse, which, combined with a shop that has the aesthetic of a weathered barn, creates a sense of modernity that remains rooted to the surrounding environment.
The Glo double pane A5 Series windows and doors were selected for the project because of their sleek, modern aesthetic and advanced thermal technology over traditional aluminum windows. High performance spacers, low iron glass, larger continuous thermal breaks, and multiple air seals allows the A5 Series to deliver high performance values and cost effective durability while remaining a sophisticated and stylish design choice. Strategically placed operable windows paired with large expanses of fixed picture windows provide natural ventilation and a visual connection to the outdoors.

На фото: маленький, деревянный, серый мини дом в стиле неоклассика (современная классика) с металлической крышей и серой крышей для на участке и в саду

The East and North sides of our Scandinavian modern project showing Black Gendai Shou Sugi siding from Nakamoto Forestry
Стильный дизайн: двухэтажный, деревянный, черный частный загородный дом среднего размера в скандинавском стиле с односкатной крышей, металлической крышей и черной крышей - последний тренд
Стильный дизайн: двухэтажный, деревянный, черный частный загородный дом среднего размера в скандинавском стиле с односкатной крышей, металлической крышей и черной крышей - последний тренд

Dans cette maison familiale de 120 m², l’objectif était de créer un espace convivial et adapté à la vie quotidienne avec 2 enfants.
Au rez-de chaussée, nous avons ouvert toute la pièce de vie pour une circulation fluide et une ambiance chaleureuse. Les salles d’eau ont été pensées en total look coloré ! Verte ou rose, c’est un choix assumé et tendance. Dans les chambres et sous l’escalier, nous avons créé des rangements sur mesure parfaitement dissimulés qui permettent d’avoir un intérieur toujours rangé !

Upper IPE deck with cable railing and covered space below with bluestone clad fireplace, outdoor kitchen, and infratec heaters. Belgard Melville Tandem block wall with 2x2 porcelain pavers, a putting green, hot tub and metal fire pit.
Sherwin Williams Iron Ore paint color

Beach elevation of Gwynn's Island cottage after renovation showing new wrap around porch, hog boards, masonry piers and roofing.
Пример оригинального дизайна: двухэтажный, деревянный, белый частный загородный дом среднего размера в морском стиле с двускатной крышей, металлической крышей и отделкой планкеном
Пример оригинального дизайна: двухэтажный, деревянный, белый частный загородный дом среднего размера в морском стиле с двускатной крышей, металлической крышей и отделкой планкеном
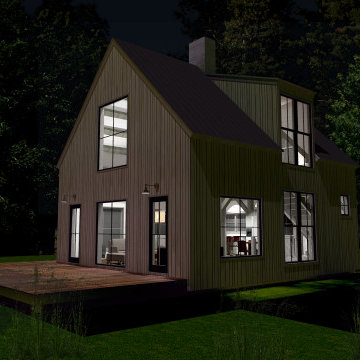
Exterior view of windows at stair
Идея дизайна: двухэтажный, деревянный, серый частный загородный дом среднего размера в стиле кантри с двускатной крышей и металлической крышей
Идея дизайна: двухэтажный, деревянный, серый частный загородный дом среднего размера в стиле кантри с двускатной крышей и металлической крышей
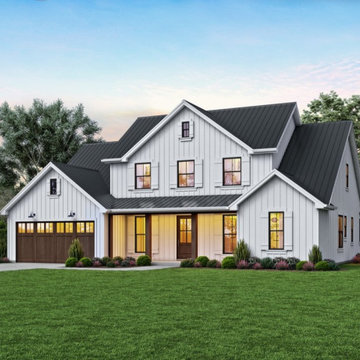
This modern house design is full of style and charm. With board-and-batten siding and a welcoming front porch, this plan boasts major curb appeal.
Стильный дизайн: двухэтажный, деревянный, белый частный загородный дом в стиле кантри с двускатной крышей и металлической крышей - последний тренд
Стильный дизайн: двухэтажный, деревянный, белый частный загородный дом в стиле кантри с двускатной крышей и металлической крышей - последний тренд
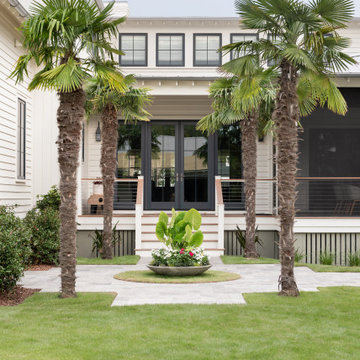
Sullivan's Island exterior design
Свежая идея для дизайна: двухэтажный, деревянный, белый частный загородный дом в морском стиле с металлической крышей и серой крышей - отличное фото интерьера
Свежая идея для дизайна: двухэтажный, деревянный, белый частный загородный дом в морском стиле с металлической крышей и серой крышей - отличное фото интерьера

WINNER: Silver Award – One-of-a-Kind Custom or Spec 4,001 – 5,000 sq ft, Best in American Living Awards, 2019
Affectionately called The Magnolia, a reference to the architect's Southern upbringing, this project was a grass roots exploration of farmhouse architecture. Located in Phoenix, Arizona’s idyllic Arcadia neighborhood, the home gives a nod to the area’s citrus orchard history.
Echoing the past while embracing current millennial design expectations, this just-complete speculative family home hosts four bedrooms, an office, open living with a separate “dirty kitchen”, and the Stone Bar. Positioned in the Northwestern portion of the site, the Stone Bar provides entertainment for the interior and exterior spaces. With retracting sliding glass doors and windows above the bar, the space opens up to provide a multipurpose playspace for kids and adults alike.
Nearly as eyecatching as the Camelback Mountain view is the stunning use of exposed beams, stone, and mill scale steel in this grass roots exploration of farmhouse architecture. White painted siding, white interior walls, and warm wood floors communicate a harmonious embrace in this soothing, family-friendly abode.
Project Details // The Magnolia House
Architecture: Drewett Works
Developer: Marc Development
Builder: Rafterhouse
Interior Design: Rafterhouse
Landscape Design: Refined Gardens
Photographer: ProVisuals Media
Awards
Silver Award – One-of-a-Kind Custom or Spec 4,001 – 5,000 sq ft, Best in American Living Awards, 2019
Featured In
“The Genteel Charm of Modern Farmhouse Architecture Inspired by Architect C.P. Drewett,” by Elise Glickman for Iconic Life, Nov 13, 2019

Deck view
Пример оригинального дизайна: маленький, двухэтажный, деревянный, черный частный загородный дом в стиле неоклассика (современная классика) с двускатной крышей и металлической крышей для на участке и в саду
Пример оригинального дизайна: маленький, двухэтажный, деревянный, черный частный загородный дом в стиле неоклассика (современная классика) с двускатной крышей и металлической крышей для на участке и в саду
Красивые деревянные дома с металлической крышей – 12 422 фото фасадов
5