Красивые деревянные дома – 11 065 фото фасадов со средним бюджетом
Сортировать:
Бюджет
Сортировать:Популярное за сегодня
81 - 100 из 11 065 фото
1 из 3
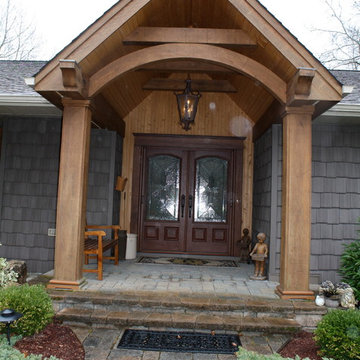
This craftsman style home has a beautiful front entry. In order to keep the front doors beauty the homeowners added Phantom Screens to the doors to preserve the look of the door but allow for insect free ventilation when needed.
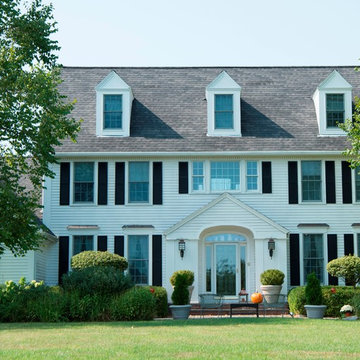
Over the years, we have created hundreds of dream homes for our clients. We make it our job to get inside the hearts and minds of our clients so we can fully understand their aesthetic preferences, project constraints, and – most importantly – lifestyles. Our portfolio includes a wide range of architectural styles including Neo-Colonial, Georgian, Federal, Greek Revival, and the ever-popular New England Cape (just to name a few). Our creativity and breadth of experience open up a world of design and layout possibilities to our clientele. From single-story living to grand scale homes, historical preservation to modern interpretations, the big design concepts to the smallest details, everything we do is driven by one desire: to create a home that is even more perfect that you thought possible.
Photo Credit: Cynthia August
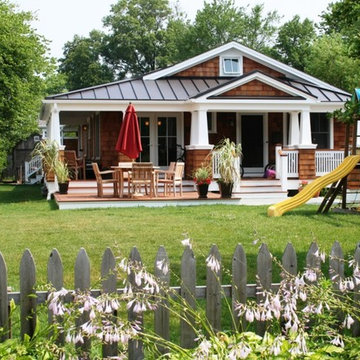
Richard Bubnowski Design LLC
2008 Qualified Remodeler Master Design Award
Стильный дизайн: маленький, одноэтажный, деревянный, коричневый частный загородный дом в морском стиле с двускатной крышей и металлической крышей для на участке и в саду - последний тренд
Стильный дизайн: маленький, одноэтажный, деревянный, коричневый частный загородный дом в морском стиле с двускатной крышей и металлической крышей для на участке и в саду - последний тренд

環境につながる家
本敷地は、古くからの日本家屋が立ち並ぶ、地域の一角を宅地分譲された土地です。
道路と敷地は、2.5mほどの高低差があり、程よく自然が残された敷地となっています。
道路との高低差があるため、周囲に対して圧迫感のでない建物計画をする必要がありました。そのため道路レベルにガレージを設け、建物と一体化した意匠と屋根形状にすることにより、なるべく自然とまじわるように設計しました。
ガレージからエントランスまでは、自然石を利用した階段を設け、自然と馴染むよう設計することにより、違和感なく高低差のある敷地を建物までアプローチすることがでます。
エントランスからは、裏庭へ抜ける道を設け、ガレージから裏庭までの心地よい小道が
続いています。
道路面にはあまり開口を設けず、内部に入ると共に裏庭への開いた空間へと繋がるダイニング・リビングスペースを設けています。
敷地横には、里道があり、生活道路となっているため、プライバシーも守りつつ、採光を
取り入れ、裏庭へと繋がる計画としています。
また、2階のスペースからは、山々や桜が見える空間がありこの場所をフリースペースとして家族の居場所としました。
要所要所に心地よい居場所を設け、外部環境へと繋げることにより、どこにいても
外を感じられる心地よい空間となりました。
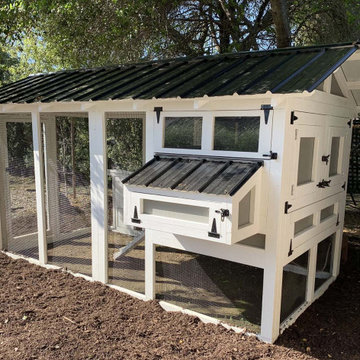
The American Coop is based on the same design as the Carolina chicken coop, but without the bigger investment. It’s the best chicken coop for the best price! We recommend the maximum flock size for an American Coop is up to 16 chickens with free ranging for the standard 6'x12'. This coop is customizable and can be made wider and longer!
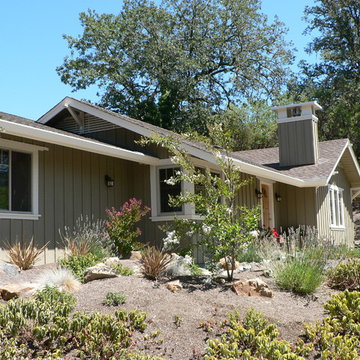
1960's house remodel to craftsman style
Photos by: Ben Worcester
Идея дизайна: одноэтажный, деревянный частный загородный дом среднего размера в стиле кантри
Идея дизайна: одноэтажный, деревянный частный загородный дом среднего размера в стиле кантри
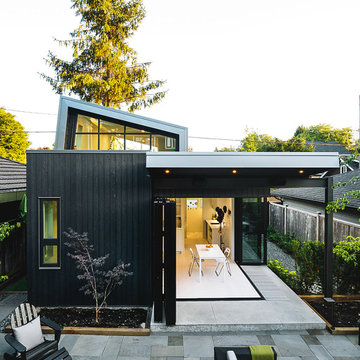
Project Overview:
This project was a new construction laneway house designed by Alex Glegg and built by Eyco Building Group in Vancouver, British Columbia. It uses our Gendai cladding that shows off beautiful wood grain with a blackened look that creates a stunning contrast against their homes trim and its lighter interior. Photos courtesy of Christopher Rollett.
Product: Gendai 1×6 select grade shiplap
Prefinish: Black
Application: Residential – Exterior
SF: 1200SF
Designer: Alex Glegg
Builder: Eyco Building Group
Date: August 2017
Location: Vancouver, BC
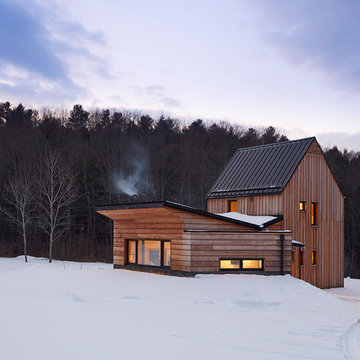
Architect: In. Site: Architecture
Photo: Tim Wilkes Photography
На фото: маленький, двухэтажный, деревянный, коричневый частный загородный дом в стиле рустика с двускатной крышей и металлической крышей для на участке и в саду с
На фото: маленький, двухэтажный, деревянный, коричневый частный загородный дом в стиле рустика с двускатной крышей и металлической крышей для на участке и в саду с
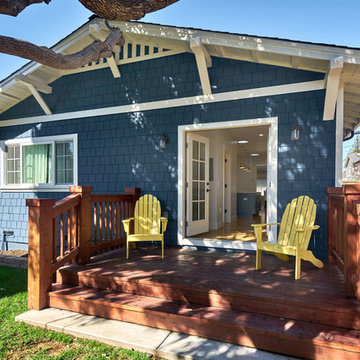
Best of Houzz 2017 - Arch Studio, Inc.
На фото: маленький, одноэтажный, деревянный, синий дом в стиле кантри с двускатной крышей для на участке и в саду с
На фото: маленький, одноэтажный, деревянный, синий дом в стиле кантри с двускатной крышей для на участке и в саду с
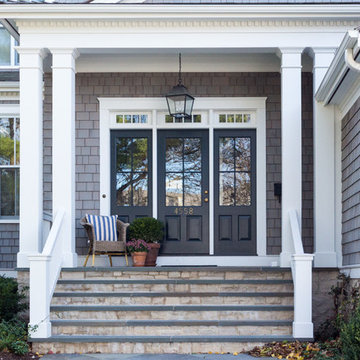
На фото: двухэтажный, деревянный, серый дом среднего размера в классическом стиле с вальмовой крышей с
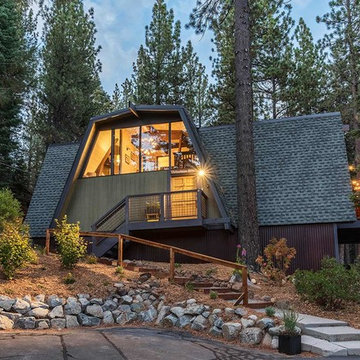
На фото: маленький, двухэтажный, деревянный, зеленый частный загородный дом в стиле ретро с мансардной крышей и крышей из гибкой черепицы для на участке и в саду с
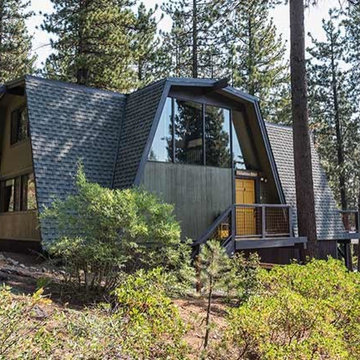
На фото: маленький, двухэтажный, деревянный, зеленый частный загородный дом в стиле фьюжн с мансардной крышей и крышей из гибкой черепицы для на участке и в саду

Свежая идея для дизайна: одноэтажный, деревянный, черный дом среднего размера в скандинавском стиле с полувальмовой крышей - отличное фото интерьера
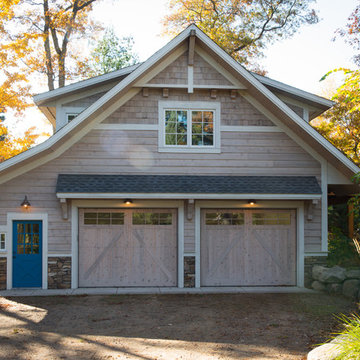
Scott Amundson
Стильный дизайн: деревянный, двухэтажный, бежевый, маленький дом в стиле рустика с двускатной крышей для на участке и в саду - последний тренд
Стильный дизайн: деревянный, двухэтажный, бежевый, маленький дом в стиле рустика с двускатной крышей для на участке и в саду - последний тренд

This project was a Guest House for a long time Battle Associates Client. Smaller, smaller, smaller the owners kept saying about the guest cottage right on the water's edge. The result was an intimate, almost diminutive, two bedroom cottage for extended family visitors. White beadboard interiors and natural wood structure keep the house light and airy. The fold-away door to the screen porch allows the space to flow beautifully.
Photographer: Nancy Belluscio
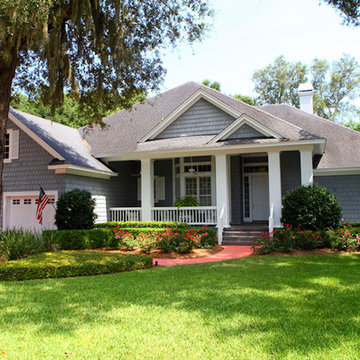
Источник вдохновения для домашнего уюта: одноэтажный, деревянный, синий дом среднего размера в стиле кантри
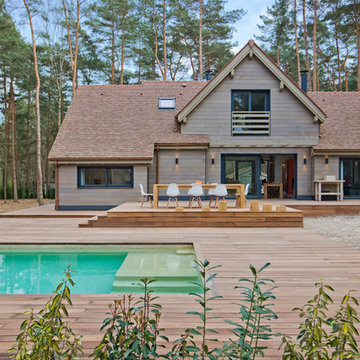
Свежая идея для дизайна: двухэтажный, деревянный, серый дом среднего размера в современном стиле с двускатной крышей - отличное фото интерьера
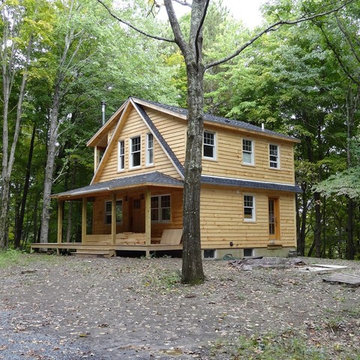
На фото: маленький, двухэтажный, деревянный дом в стиле рустика для на участке и в саду
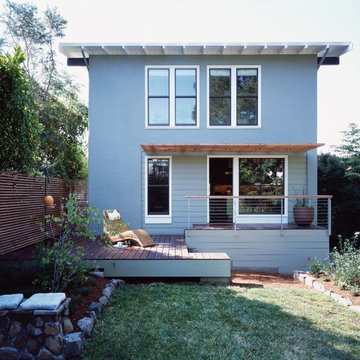
Photography by Sharon Risedorph;
In Collaboration with designer and client Stacy Eisenmann.
For questions on this project please contact Stacy at Eisenmann Architecture. (www.eisenmannarchitecture.com)
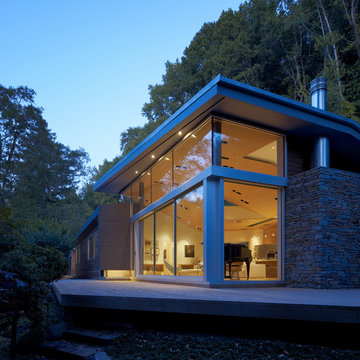
A view of a floating corner of the house.
Свежая идея для дизайна: одноэтажный, деревянный, коричневый дом среднего размера в стиле модернизм с односкатной крышей - отличное фото интерьера
Свежая идея для дизайна: одноэтажный, деревянный, коричневый дом среднего размера в стиле модернизм с односкатной крышей - отличное фото интерьера
Красивые деревянные дома – 11 065 фото фасадов со средним бюджетом
5