Красивые деревянные дома – 11 074 фото фасадов со средним бюджетом
Сортировать:
Бюджет
Сортировать:Популярное за сегодня
221 - 240 из 11 074 фото
1 из 3
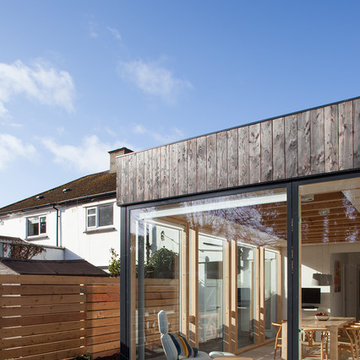
Alice Clancy
Пример оригинального дизайна: деревянный, черный дом среднего размера в современном стиле
Пример оригинального дизайна: деревянный, черный дом среднего размера в современном стиле

This prefabricated 1,800 square foot Certified Passive House is designed and built by The Artisans Group, located in the rugged central highlands of Shaw Island, in the San Juan Islands. It is the first Certified Passive House in the San Juans, and the fourth in Washington State. The home was built for $330 per square foot, while construction costs for residential projects in the San Juan market often exceed $600 per square foot. Passive House measures did not increase this projects’ cost of construction.
The clients are retired teachers, and desired a low-maintenance, cost-effective, energy-efficient house in which they could age in place; a restful shelter from clutter, stress and over-stimulation. The circular floor plan centers on the prefabricated pod. Radiating from the pod, cabinetry and a minimum of walls defines functions, with a series of sliding and concealable doors providing flexible privacy to the peripheral spaces. The interior palette consists of wind fallen light maple floors, locally made FSC certified cabinets, stainless steel hardware and neutral tiles in black, gray and white. The exterior materials are painted concrete fiberboard lap siding, Ipe wood slats and galvanized metal. The home sits in stunning contrast to its natural environment with no formal landscaping.
Photo Credit: Art Gray
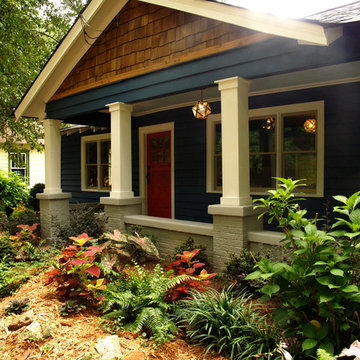
Designer/Artist Rusty Walton and I had so much fun with this curb appeal makeover! Rusty did a beautiful glazed red finish on the original door and the two of us did all the planting ourselves. And I am really bummed out that West Elm discontinued those mottled gold glass and steel pendant lights because I would so use them again on another project!

Cedar Shake Lakehouse Cabin on Lake Pend Oreille in Sandpoint, Idaho.
Пример оригинального дизайна: маленький, двухэтажный, деревянный, коричневый частный загородный дом в стиле рустика с двускатной крышей, черной крышей и отделкой дранкой для на участке и в саду
Пример оригинального дизайна: маленький, двухэтажный, деревянный, коричневый частный загородный дом в стиле рустика с двускатной крышей, черной крышей и отделкой дранкой для на участке и в саду

Источник вдохновения для домашнего уюта: маленький, одноэтажный, деревянный, оранжевый дом в современном стиле с плоской крышей и отделкой планкеном для на участке и в саду

Dans cette maison familiale de 120 m², l’objectif était de créer un espace convivial et adapté à la vie quotidienne avec 2 enfants.
Au rez-de chaussée, nous avons ouvert toute la pièce de vie pour une circulation fluide et une ambiance chaleureuse. Les salles d’eau ont été pensées en total look coloré ! Verte ou rose, c’est un choix assumé et tendance. Dans les chambres et sous l’escalier, nous avons créé des rangements sur mesure parfaitement dissimulés qui permettent d’avoir un intérieur toujours rangé !

Beach elevation of Gwynn's Island cottage after renovation showing new wrap around porch, hog boards, masonry piers and roofing.
Пример оригинального дизайна: двухэтажный, деревянный, белый частный загородный дом среднего размера в морском стиле с двускатной крышей, металлической крышей и отделкой планкеном
Пример оригинального дизайна: двухэтажный, деревянный, белый частный загородный дом среднего размера в морском стиле с двускатной крышей, металлической крышей и отделкой планкеном
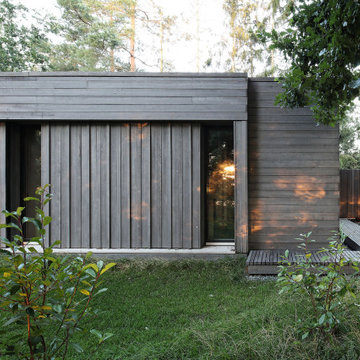
Свежая идея для дизайна: деревянный, серый частный загородный дом среднего размера в стиле модернизм с плоской крышей - отличное фото интерьера

Project Overview:
This project was a new construction laneway house designed by Alex Glegg and built by Eyco Building Group in Vancouver, British Columbia. It uses our Gendai cladding that shows off beautiful wood grain with a blackened look that creates a stunning contrast against their homes trim and its lighter interior. Photos courtesy of Christopher Rollett.
Product: Gendai 1×6 select grade shiplap
Prefinish: Black
Application: Residential – Exterior
SF: 1200SF
Designer: Alex Glegg
Builder: Eyco Building Group
Date: August 2017
Location: Vancouver, BC

Fotograf: Thomas Drexel
Идея дизайна: трехэтажный, деревянный, бежевый частный загородный дом среднего размера в скандинавском стиле с односкатной крышей, черепичной крышей и отделкой планкеном
Идея дизайна: трехэтажный, деревянный, бежевый частный загородный дом среднего размера в скандинавском стиле с односкатной крышей, черепичной крышей и отделкой планкеном
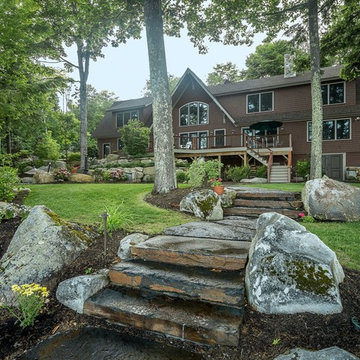
Идея дизайна: трехэтажный, деревянный, коричневый дом среднего размера в стиле кантри с двускатной крышей
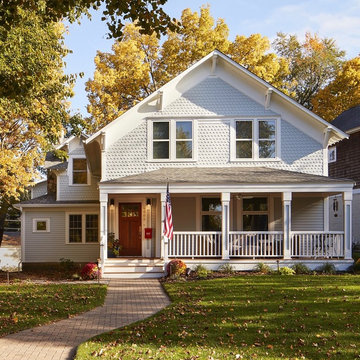
Corey Gaffer Photography
Идея дизайна: двухэтажный, деревянный, белый дом среднего размера в классическом стиле с двускатной крышей
Идея дизайна: двухэтажный, деревянный, белый дом среднего размера в классическом стиле с двускатной крышей
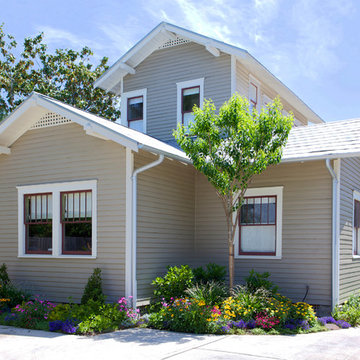
Стильный дизайн: маленький, двухэтажный, деревянный, серый дом в стиле кантри с двускатной крышей для на участке и в саду - последний тренд
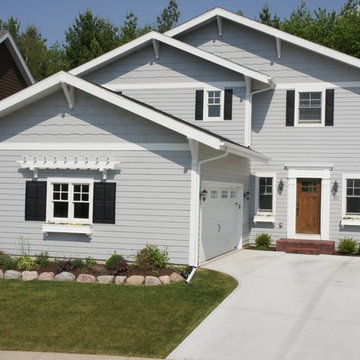
This is a narrow lot Craftsman home made to fir on a 44 foot wide lot. The home has an amazing interior and features some of the finest craftsmanship in the US. Chris Cook
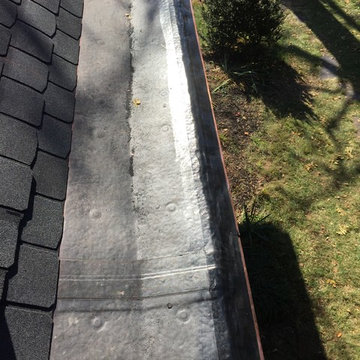
Restored Yankee Gutter
Fully adhered .060 Carlsle EPDM black rubber on mechanically 1/2 fiber board
CertainTeed Highland Slate designer shingles
Open copper valleys
Copper Chimney's
Completely restored yankee gutters with copper edging on crown molding frame
Copper pipe boots
Clinton Strober
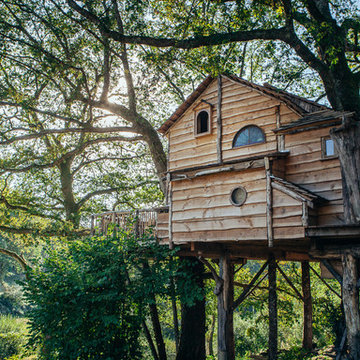
Marco Ricci
Стильный дизайн: двухэтажный, деревянный, коричневый дом среднего размера в стиле рустика с двускатной крышей - последний тренд
Стильный дизайн: двухэтажный, деревянный, коричневый дом среднего размера в стиле рустика с двускатной крышей - последний тренд
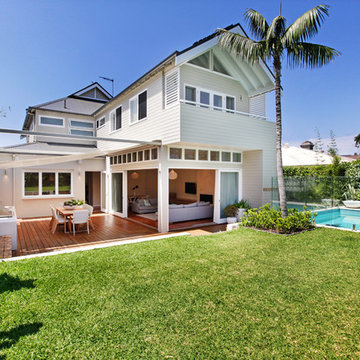
Camilla Quiddington
Пример оригинального дизайна: двухэтажный, деревянный, бежевый дом среднего размера в морском стиле с двускатной крышей
Пример оригинального дизайна: двухэтажный, деревянный, бежевый дом среднего размера в морском стиле с двускатной крышей

Photography by Lucas Henning.
Свежая идея для дизайна: маленький, двухэтажный, деревянный частный загородный дом в современном стиле с плоской крышей и металлической крышей для на участке и в саду - отличное фото интерьера
Свежая идея для дизайна: маленький, двухэтажный, деревянный частный загородный дом в современном стиле с плоской крышей и металлической крышей для на участке и в саду - отличное фото интерьера
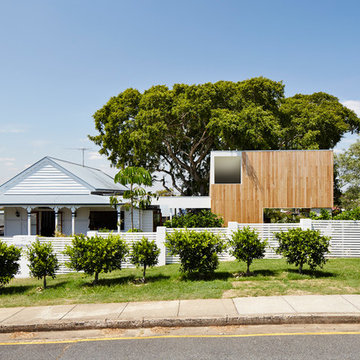
Alicia Taylor Photography
Источник вдохновения для домашнего уюта: маленький, одноэтажный, деревянный, белый дом в современном стиле для на участке и в саду
Источник вдохновения для домашнего уюта: маленький, одноэтажный, деревянный, белый дом в современном стиле для на участке и в саду
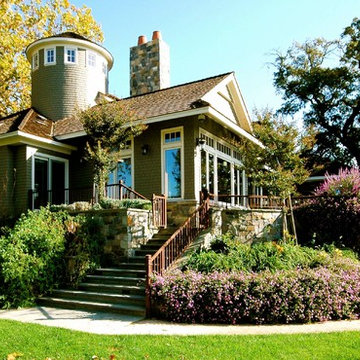
На фото: двухэтажный, деревянный, зеленый частный загородный дом среднего размера в стиле кантри с двускатной крышей и крышей из гибкой черепицы
Красивые деревянные дома – 11 074 фото фасадов со средним бюджетом
12