Красивые деревянные дома – 21 496 фото фасадов с высоким бюджетом
Сортировать:
Бюджет
Сортировать:Популярное за сегодня
61 - 80 из 21 496 фото
1 из 3
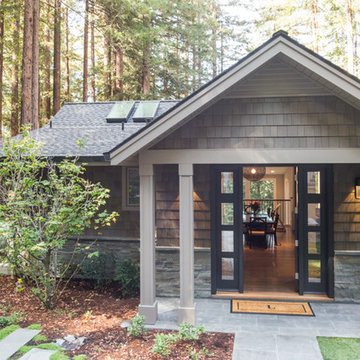
Trevor Henley
Стильный дизайн: большой, одноэтажный, деревянный, коричневый частный загородный дом в классическом стиле с двускатной крышей и крышей из гибкой черепицы - последний тренд
Стильный дизайн: большой, одноэтажный, деревянный, коричневый частный загородный дом в классическом стиле с двускатной крышей и крышей из гибкой черепицы - последний тренд

Scott Chester
Идея дизайна: двухэтажный, деревянный, серый частный загородный дом среднего размера в классическом стиле с двускатной крышей и крышей из гибкой черепицы
Идея дизайна: двухэтажный, деревянный, серый частный загородный дом среднего размера в классическом стиле с двускатной крышей и крышей из гибкой черепицы
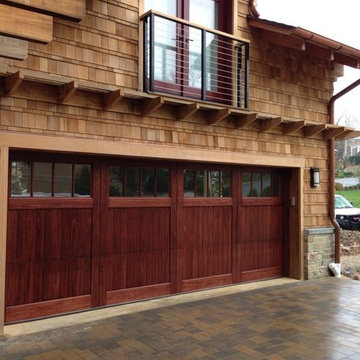
Crisway Garage Doors provides premium overhead garage doors, service, and automatic gates for clients throughout the Washginton DC metro area. With a central location in Bethesda, MD we have the ability to provide prompt garage door sales and service for clients in Maryland, DC, and Northern Virginia. Whether you are a homeowner, builder, realtor, architect, or developer, we can supply and install the perfect overhead garage door to complete your project.
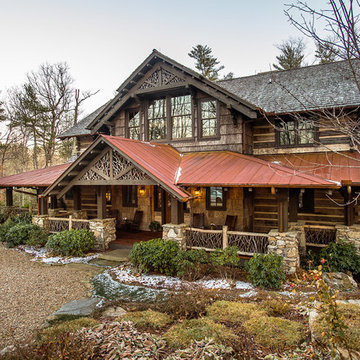
A stunning mountain retreat, this custom legacy home was designed by MossCreek to feature antique, reclaimed, and historic materials while also providing the family a lodge and gathering place for years to come. Natural stone, antique timbers, bark siding, rusty metal roofing, twig stair rails, antique hardwood floors, and custom metal work are all design elements that work together to create an elegant, yet rustic mountain luxury home.

На фото: большой, двухэтажный, деревянный, синий частный загородный дом в стиле рустика с вальмовой крышей и крышей из гибкой черепицы с
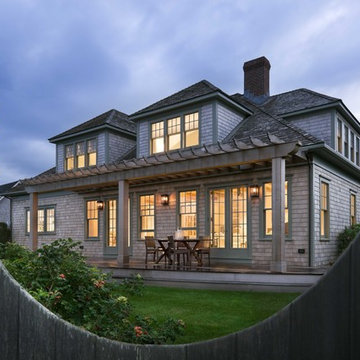
Идея дизайна: двухэтажный, деревянный, бежевый дом среднего размера в морском стиле с вальмовой крышей
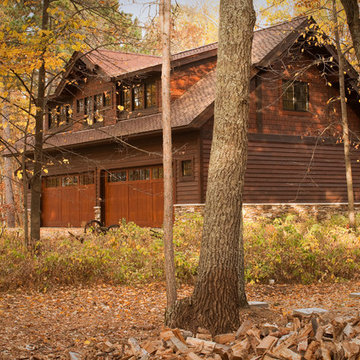
Aaron Hautala, Red House Media
Пример оригинального дизайна: маленький, двухэтажный, деревянный, коричневый дом в стиле рустика для на участке и в саду
Пример оригинального дизайна: маленький, двухэтажный, деревянный, коричневый дом в стиле рустика для на участке и в саду
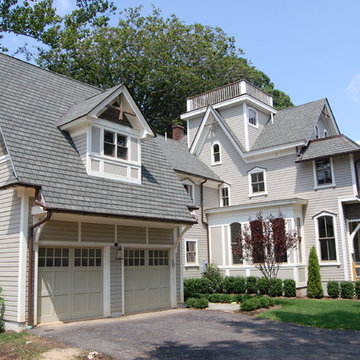
Photo: Tom Crane
Пример оригинального дизайна: большой, трехэтажный, деревянный, серый дом в викторианском стиле с двускатной крышей
Пример оригинального дизайна: большой, трехэтажный, деревянный, серый дом в викторианском стиле с двускатной крышей
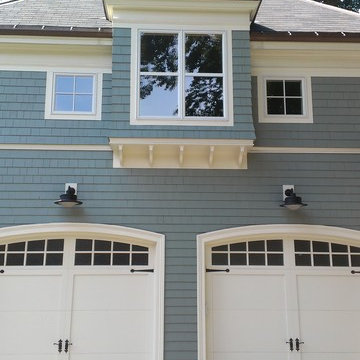
На фото: большой, двухэтажный, деревянный, синий дом в классическом стиле с вальмовой крышей с
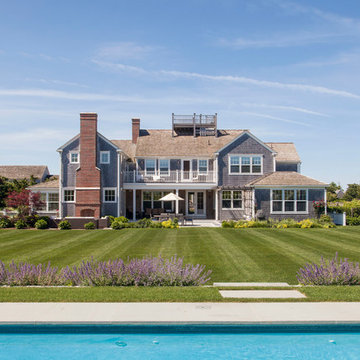
Nantucket Residence
Duffy Design Group, Inc.
Sam Gray Photography
Идея дизайна: большой, двухэтажный, деревянный, серый дом в морском стиле с двускатной крышей
Идея дизайна: большой, двухэтажный, деревянный, серый дом в морском стиле с двускатной крышей

The front elevation shows the formal entry to the house. A stone path the the side leads to an informal entry. Set into a slope, the front of the house faces a hill covered in wildflowers. The pool house is set farther down the hill and can be seem behind the house.
Photo by: Daniel Contelmo Jr.
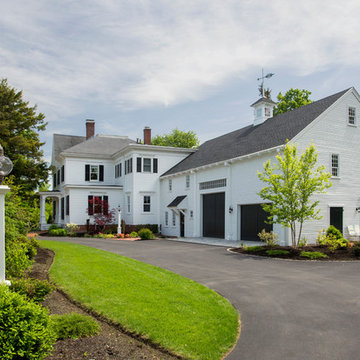
The beautiful, old barn on this Topsfield estate was at risk of being demolished. Before approaching Mathew Cummings, the homeowner had met with several architects about the structure, and they had all told her that it needed to be torn down. Thankfully, for the sake of the barn and the owner, Cummings Architects has a long and distinguished history of preserving some of the oldest timber framed homes and barns in the U.S.
Once the homeowner realized that the barn was not only salvageable, but could be transformed into a new living space that was as utilitarian as it was stunning, the design ideas began flowing fast. In the end, the design came together in a way that met all the family’s needs with all the warmth and style you’d expect in such a venerable, old building.
On the ground level of this 200-year old structure, a garage offers ample room for three cars, including one loaded up with kids and groceries. Just off the garage is the mudroom – a large but quaint space with an exposed wood ceiling, custom-built seat with period detailing, and a powder room. The vanity in the powder room features a vanity that was built using salvaged wood and reclaimed bluestone sourced right on the property.
Original, exposed timbers frame an expansive, two-story family room that leads, through classic French doors, to a new deck adjacent to the large, open backyard. On the second floor, salvaged barn doors lead to the master suite which features a bright bedroom and bath as well as a custom walk-in closet with his and hers areas separated by a black walnut island. In the master bath, hand-beaded boards surround a claw-foot tub, the perfect place to relax after a long day.
In addition, the newly restored and renovated barn features a mid-level exercise studio and a children’s playroom that connects to the main house.
From a derelict relic that was slated for demolition to a warmly inviting and beautifully utilitarian living space, this barn has undergone an almost magical transformation to become a beautiful addition and asset to this stately home.
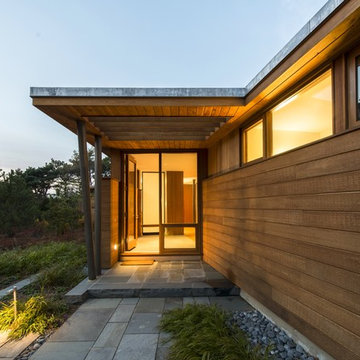
Peter Vanderwarker
Пример оригинального дизайна: одноэтажный, деревянный, коричневый частный загородный дом среднего размера в стиле модернизм с плоской крышей
Пример оригинального дизайна: одноэтажный, деревянный, коричневый частный загородный дом среднего размера в стиле модернизм с плоской крышей
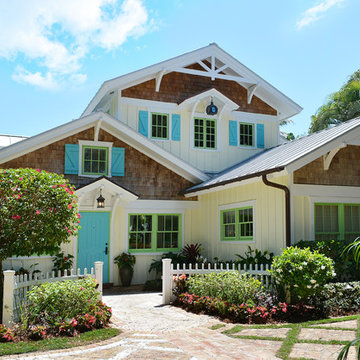
This second-story addition to an already 'picture perfect' Naples home presented many challenges. The main tension between adding the many 'must haves' the client wanted on their second floor, but at the same time not overwhelming the first floor. Working with David Benner of Safety Harbor Builders was key in the design and construction process – keeping the critical aesthetic elements in check. The owners were very 'detail oriented' and actively involved throughout the process. The result was adding 924 sq ft to the 1,600 sq ft home, with the addition of a large Bonus/Game Room, Guest Suite, 1-1/2 Baths and Laundry. But most importantly — the second floor is in complete harmony with the first, it looks as it was always meant to be that way.
©Energy Smart Home Plans, Safety Harbor Builders, Glenn Hettinger Photography
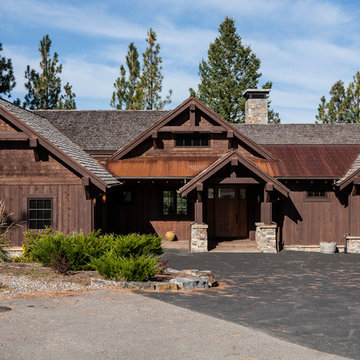
Стильный дизайн: большой, одноэтажный, деревянный, коричневый дом в стиле рустика - последний тренд
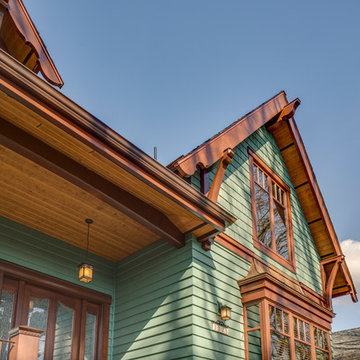
The home features beautiful attention to detail, from matching contrast stains, to the addition of matching decorative knee braces and carved barge boards. The carved pattern on the barge boards also matches the decorative exposed ridge beams, while tying in with the fascia boards on flat roof areas.

Свежая идея для дизайна: двухэтажный, деревянный, большой, коричневый барнхаус (амбары) дом в стиле кантри с двускатной крышей - отличное фото интерьера
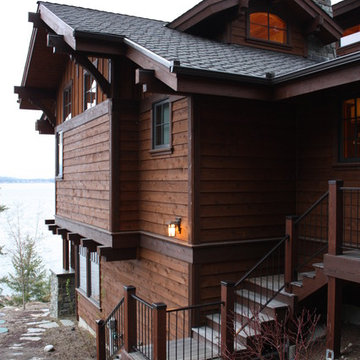
West side
Photograph by Duncan Bean
На фото: большой, двухэтажный, деревянный, коричневый дом в стиле рустика с
На фото: большой, двухэтажный, деревянный, коричневый дом в стиле рустика с

green design, hilltop, metal roof, mountains, old west, private, ranch, reclaimed wood trusses, timber frame
На фото: одноэтажный, деревянный, коричневый дом среднего размера в стиле рустика с
На фото: одноэтажный, деревянный, коричневый дом среднего размера в стиле рустика с

Architect- Sema Architects
Источник вдохновения для домашнего уюта: двухэтажный, зеленый, деревянный дом среднего размера в стиле неоклассика (современная классика) с плоской крышей
Источник вдохновения для домашнего уюта: двухэтажный, зеленый, деревянный дом среднего размера в стиле неоклассика (современная классика) с плоской крышей
Красивые деревянные дома – 21 496 фото фасадов с высоким бюджетом
4