Красивые деревянные дома – 10 007 черные фото фасадов
Сортировать:
Бюджет
Сортировать:Популярное за сегодня
201 - 220 из 10 007 фото
1 из 3

Евгений Кулибаба
Пример оригинального дизайна: двухэтажный, деревянный, серый дом среднего размера, из бревен в стиле кантри с двускатной крышей и металлической крышей
Пример оригинального дизайна: двухэтажный, деревянный, серый дом среднего размера, из бревен в стиле кантри с двускатной крышей и металлической крышей
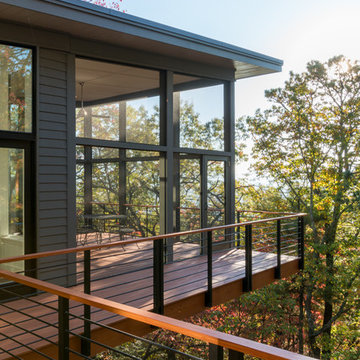
Пример оригинального дизайна: деревянный, серый, двухэтажный дом среднего размера в стиле рустика с плоской крышей
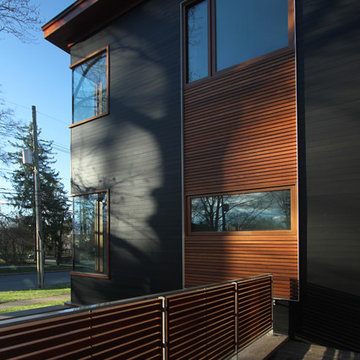
Jeff Tryon
На фото: большой, одноэтажный, деревянный, серый частный загородный дом в современном стиле с плоской крышей и крышей из гибкой черепицы
На фото: большой, одноэтажный, деревянный, серый частный загородный дом в современном стиле с плоской крышей и крышей из гибкой черепицы
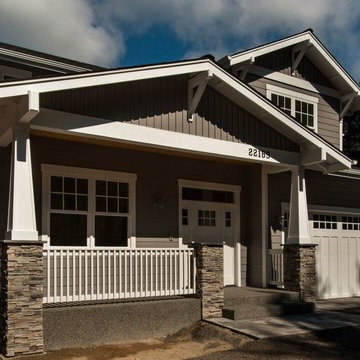
Свежая идея для дизайна: двухэтажный, деревянный, серый частный загородный дом среднего размера в стиле кантри с двускатной крышей и крышей из гибкой черепицы - отличное фото интерьера
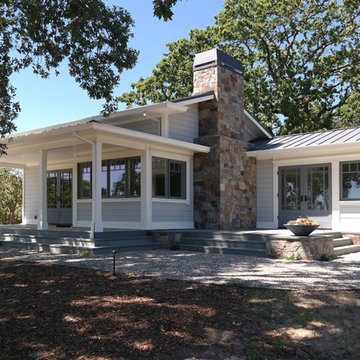
Marcus & Willers Architects
На фото: одноэтажный, деревянный, серый, маленький дом в стиле кантри для на участке и в саду
На фото: одноэтажный, деревянный, серый, маленький дом в стиле кантри для на участке и в саду
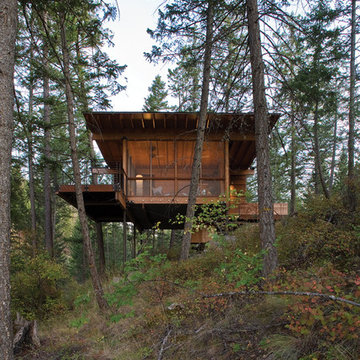
Art Gray
Свежая идея для дизайна: одноэтажный, деревянный, коричневый дом в стиле рустика для охотников - отличное фото интерьера
Свежая идея для дизайна: одноэтажный, деревянный, коричневый дом в стиле рустика для охотников - отличное фото интерьера
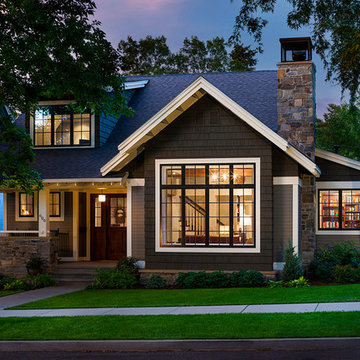
©Karl Neumann
Источник вдохновения для домашнего уюта: двухэтажный, деревянный, серый дом в стиле кантри
Источник вдохновения для домашнего уюта: двухэтажный, деревянный, серый дом в стиле кантри
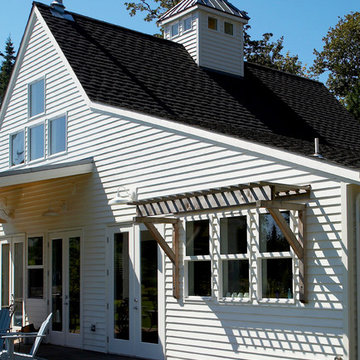
Suncreen detail. Photography by Ian Gleadle.
На фото: двухэтажный, деревянный, белый дом среднего размера в стиле неоклассика (современная классика) с двускатной крышей и крышей из смешанных материалов с
На фото: двухэтажный, деревянный, белый дом среднего размера в стиле неоклассика (современная классика) с двускатной крышей и крышей из смешанных материалов с

Источник вдохновения для домашнего уюта: одноэтажный, деревянный, синий частный загородный дом среднего размера в стиле кантри с двускатной крышей, крышей из гибкой черепицы, серой крышей и отделкой доской с нащельником
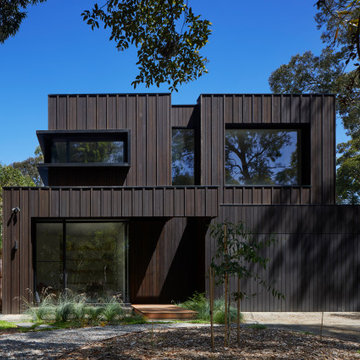
Свежая идея для дизайна: двухэтажный, деревянный, черный частный загородный дом среднего размера в современном стиле с плоской крышей и металлической крышей - отличное фото интерьера
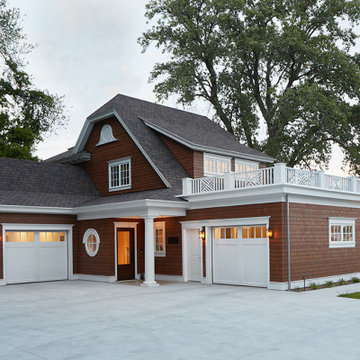
Идея дизайна: деревянный, коричневый, двухэтажный частный загородный дом среднего размера в стиле неоклассика (современная классика) с крышей из гибкой черепицы, вальмовой крышей, коричневой крышей и отделкой дранкой
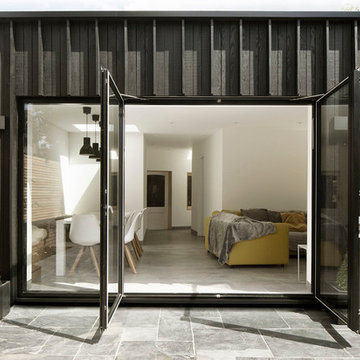
Photography by Richard Chivers https://www.rchivers.co.uk/
Marshall House is an extension to a Grade II listed dwelling in the village of Twyford, near Winchester, Hampshire. The original house dates from the 17th Century, although it had been remodelled and extended during the late 18th Century.
The clients contacted us to explore the potential to extend their home in order to suit their growing family and active lifestyle. Due to the constraints of living in a listed building, they were unsure as to what development possibilities were available. The brief was to replace an existing lean-to and 20th century conservatory with a new extension in a modern, contemporary approach. The design was developed in close consultation with the local authority as well as their historic environment department, in order to respect the existing property and work to achieve a positive planning outcome.
Like many older buildings, the dwelling had been adjusted here and there, and updated at numerous points over time. The interior of the existing property has a charm and a character - in part down to the age of the property, various bits of work over time and the wear and tear of the collective history of its past occupants. These spaces are dark, dimly lit and cosy. They have low ceilings, small windows, little cubby holes and odd corners. Walls are not parallel or perpendicular, there are steps up and down and places where you must watch not to bang your head.
The extension is accessed via a small link portion that provides a clear distinction between the old and new structures. The initial concept is centred on the idea of contrasts. The link aims to have the effect of walking through a portal into a seemingly different dwelling, that is modern, bright, light and airy with clean lines and white walls. However, complementary aspects are also incorporated, such as the strategic placement of windows and roof lights in order to cast light over walls and corners to create little nooks and private views. The overall form of the extension is informed by the awkward shape and uses of the site, resulting in the walls not being parallel in plan and splaying out at different irregular angles.
Externally, timber larch cladding is used as the primary material. This is painted black with a heavy duty barn paint, that is both long lasting and cost effective. The black finish of the extension contrasts with the white painted brickwork at the rear and side of the original house. The external colour palette of both structures is in opposition to the reality of the interior spaces. Although timber cladding is a fairly standard, commonplace material, visual depth and distinction has been created through the articulation of the boards. The inclusion of timber fins changes the way shadows are cast across the external surface during the day. Whilst at night, these are illuminated by external lighting.
A secondary entrance to the house is provided through a concealed door that is finished to match the profile of the cladding. This opens to a boot/utility room, from which a new shower room can be accessed, before proceeding to the new open plan living space and dining area.
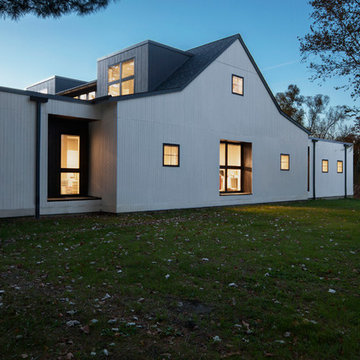
East Elevation reveals Modern Farmhouse mixing traditional barn motif with adjacent flat roof and dormer elements. Large center window views into multi-purpose craft room - Architect + Photography: HAUS | Architecture For Modern Lifestyles
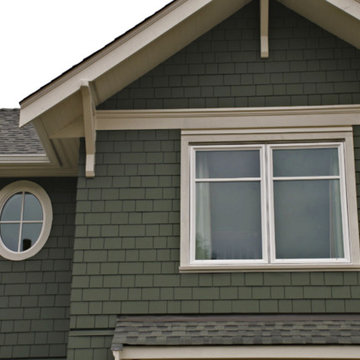
На фото: большой, двухэтажный, деревянный, зеленый частный загородный дом в стиле неоклассика (современная классика) с двускатной крышей и крышей из гибкой черепицы с
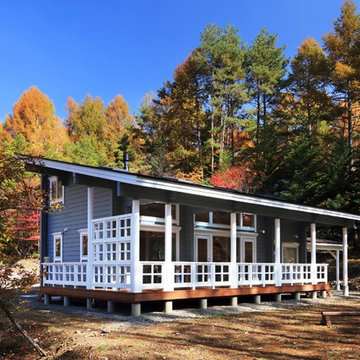
Пример оригинального дизайна: деревянный, синий дом из бревен в скандинавском стиле с односкатной крышей
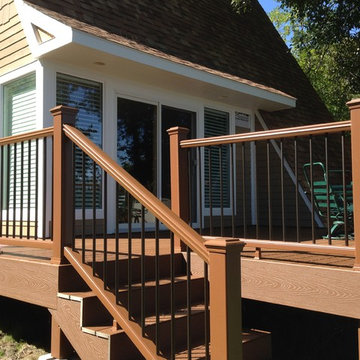
На фото: маленький, двухэтажный, деревянный, коричневый частный загородный дом в стиле неоклассика (современная классика) с двускатной крышей и крышей из гибкой черепицы для на участке и в саду с
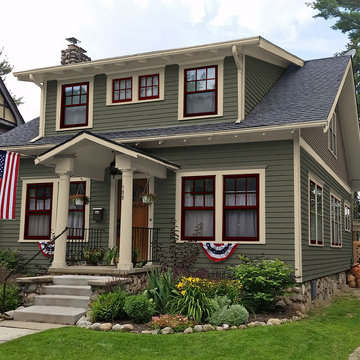
This is the color scheme the homeowner chose. A 1900 home would have a dark window sash. This also shows off that this home does not have replacement windows.
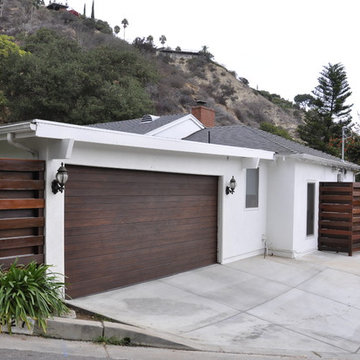
Parson Architecture
Пример оригинального дизайна: одноэтажный, деревянный, белый дом среднего размера в современном стиле
Пример оригинального дизайна: одноэтажный, деревянный, белый дом среднего размера в современном стиле
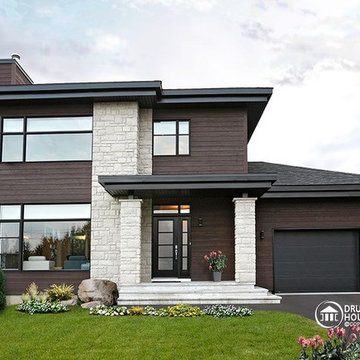
CONTEMPORARY HOME DESIGN NO. 3713-V1
Having received much attention at a Home Show in which it had been built on site and in response to the many requests for the addition of a garage to plan 3713, we are pleased to present model 3713-V1. The addition of a garage that is 14’ wide and almost 28’ deep is sure to meet the needs of the many who specifically requested this convenient feature.
Outside, the addition of a garage clad in fibre cement panels with cedar siding matches the rest of the structure for a pleasing visual impact and definite curb appeal.
Inside, other than the service entrance from the garage, this plan shares the same laudable features as its predecessor such as 9’ ceilings throughout the main level, a modern fireplace in the living room, a kitchen with an 8’ x 3’ island and computer corner, nicely sized bedrooms with ample closet space that includes a walk-in in the master bedroom and a full bathroom with separate 42” x 60” shower enclosure.
We invite you to discover our contemporary collection and share your comments with us ! http://www.drummondhouseplans.com/modern-and-contemporary.html
Blueprints, CAD and PDF files available starting at only $919 (best price guarantee)
DRUMMOND HOUSE PLANS - 2015 COPYRIGHTS

Photo: Tyler Van Stright, JLC Architecture
Architect: JLC Architecture
General Contractor: Naylor Construction
Landscape Architect: Marcie Harris Landscape Architecture
Casework: Artistic Freedom Designs
Metalwork: Noe Design Co.
Красивые деревянные дома – 10 007 черные фото фасадов
11