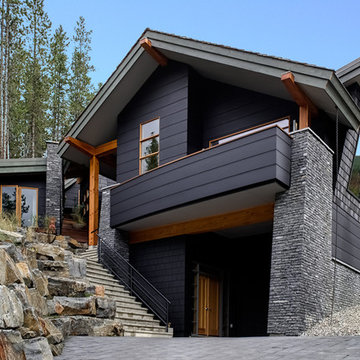Красивые черные, разноцветные дома – 27 296 фото фасадов
Сортировать:
Бюджет
Сортировать:Популярное за сегодня
161 - 180 из 27 296 фото
1 из 3
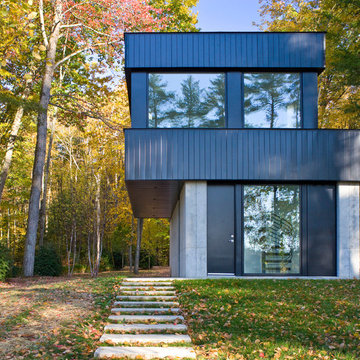
Идея дизайна: большой, двухэтажный, черный частный загородный дом в современном стиле с облицовкой из металла, плоской крышей и металлической крышей
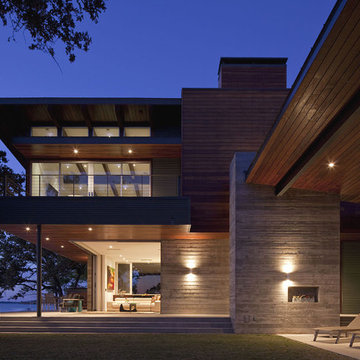
На фото: большой, двухэтажный, разноцветный дом в современном стиле с облицовкой из металла и плоской крышей

Источник вдохновения для домашнего уюта: большой, трехэтажный, разноцветный частный загородный дом в современном стиле с комбинированной облицовкой

Studio McGee's New McGee Home featuring Tumbled Natural Stones, Painted brick, and Lap Siding.
Идея дизайна: большой, двухэтажный, разноцветный частный загородный дом в стиле неоклассика (современная классика) с комбинированной облицовкой, двускатной крышей, крышей из гибкой черепицы, коричневой крышей и отделкой доской с нащельником
Идея дизайна: большой, двухэтажный, разноцветный частный загородный дом в стиле неоклассика (современная классика) с комбинированной облицовкой, двускатной крышей, крышей из гибкой черепицы, коричневой крышей и отделкой доской с нащельником

Modern twist on the classic A-frame profile. This multi-story Duplex has a striking façade that juxtaposes large windows against organic and industrial materials. Built by Mast & Co Design/Build features distinguished asymmetrical architectural forms which accentuate the contemporary design that flows seamlessly from the exterior to the interior.
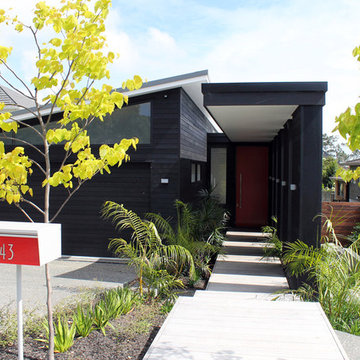
Свежая идея для дизайна: одноэтажный, черный дом в современном стиле - отличное фото интерьера

What started as a kitchen and two-bathroom remodel evolved into a full home renovation plus conversion of the downstairs unfinished basement into a permitted first story addition, complete with family room, guest suite, mudroom, and a new front entrance. We married the midcentury modern architecture with vintage, eclectic details and thoughtful materials.

Идея дизайна: двухэтажный, кирпичный, разноцветный частный загородный дом среднего размера в современном стиле с металлической крышей и серой крышей

Пример оригинального дизайна: большой, двухэтажный, черный частный загородный дом в современном стиле с облицовкой из металла, двускатной крышей, черепичной крышей и коричневой крышей

The East and North sides of our Scandinavian modern project showing Black Gendai Shou Sugi siding from Nakamoto Forestry
Стильный дизайн: двухэтажный, деревянный, черный частный загородный дом среднего размера в скандинавском стиле с односкатной крышей, металлической крышей и черной крышей - последний тренд
Стильный дизайн: двухэтажный, деревянный, черный частный загородный дом среднего размера в скандинавском стиле с односкатной крышей, металлической крышей и черной крышей - последний тренд

A series of cantilevered gables that separate each space visually. On the left, the Primary bedroom features its own private outdoor area, with direct access to the refreshing pool. In the middle, the stone walls highlight the living room, with large sliding doors that connect to the outside. The open floor kitchen and family room are on the right, with access to the cabana.

Источник вдохновения для домашнего уюта: большой, двухэтажный, черный частный загородный дом в стиле ретро с облицовкой из камня, вальмовой крышей, крышей из гибкой черепицы, коричневой крышей и отделкой планкеном

modern exterior with black windows, black soffits, and lap siding painted Sherwin Williams Urbane Bronze
Источник вдохновения для домашнего уюта: двухэтажный, разноцветный частный загородный дом среднего размера в стиле модернизм с облицовкой из ЦСП, двускатной крышей, крышей из гибкой черепицы, черной крышей и отделкой планкеном
Источник вдохновения для домашнего уюта: двухэтажный, разноцветный частный загородный дом среднего размера в стиле модернизм с облицовкой из ЦСП, двускатной крышей, крышей из гибкой черепицы, черной крышей и отделкой планкеном

Свежая идея для дизайна: одноэтажный, разноцветный частный загородный дом среднего размера в стиле неоклассика (современная классика) с любой облицовкой, двускатной крышей, крышей из смешанных материалов, черной крышей и отделкой доской с нащельником - отличное фото интерьера

Upper IPE deck with cable railing and covered space below with bluestone clad fireplace, outdoor kitchen, and infratec heaters. Belgard Melville Tandem block wall with 2x2 porcelain pavers, a putting green, hot tub and metal fire pit.
Sherwin Williams Iron Ore paint color

French country design
Источник вдохновения для домашнего уюта: огромный, двухэтажный, кирпичный, разноцветный частный загородный дом с двускатной крышей, крышей из гибкой черепицы и серой крышей
Источник вдохновения для домашнего уюта: огромный, двухэтажный, кирпичный, разноцветный частный загородный дом с двускатной крышей, крышей из гибкой черепицы и серой крышей

This 2,500 square-foot home, combines the an industrial-meets-contemporary gives its owners the perfect place to enjoy their rustic 30- acre property. Its multi-level rectangular shape is covered with corrugated red, black, and gray metal, which is low-maintenance and adds to the industrial feel.
Encased in the metal exterior, are three bedrooms, two bathrooms, a state-of-the-art kitchen, and an aging-in-place suite that is made for the in-laws. This home also boasts two garage doors that open up to a sunroom that brings our clients close nature in the comfort of their own home.
The flooring is polished concrete and the fireplaces are metal. Still, a warm aesthetic abounds with mixed textures of hand-scraped woodwork and quartz and spectacular granite counters. Clean, straight lines, rows of windows, soaring ceilings, and sleek design elements form a one-of-a-kind, 2,500 square-foot home

Свежая идея для дизайна: большой, двухэтажный, разноцветный частный загородный дом в современном стиле с комбинированной облицовкой, односкатной крышей и крышей из смешанных материалов - отличное фото интерьера
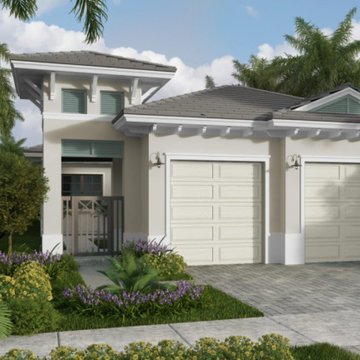
Experience the life you’ve dreamed about by visiting Rivella and touring its two new custom Signature Collection models. Homes start from the $300s and Groundstone offers other home series including its Estate Home and Island Collections. Each home is crafted to the highest quality for the most discerning homebuyer, with unmatched attention to detail, touches of modern luxury and elegance, and the flexibility that only a Groundstone home can afford.
Красивые черные, разноцветные дома – 27 296 фото фасадов
9
