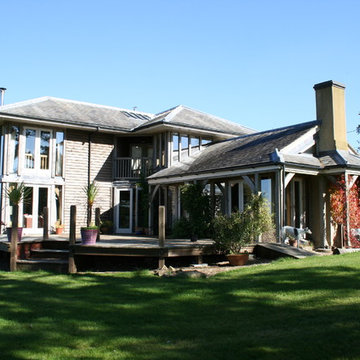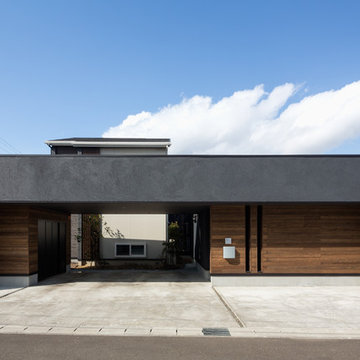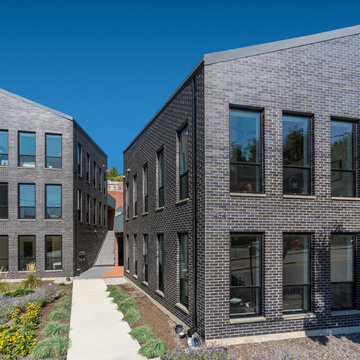Красивые черные дома – 3 126 синие фото фасадов
Сортировать:
Бюджет
Сортировать:Популярное за сегодня
161 - 180 из 3 126 фото
1 из 3
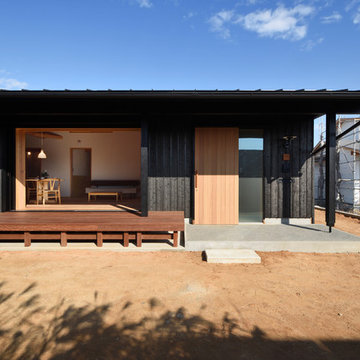
細谷の平屋
Идея дизайна: одноэтажный, деревянный, черный частный загородный дом в стиле модернизм с двускатной крышей и металлической крышей
Идея дизайна: одноэтажный, деревянный, черный частный загородный дом в стиле модернизм с двускатной крышей и металлической крышей
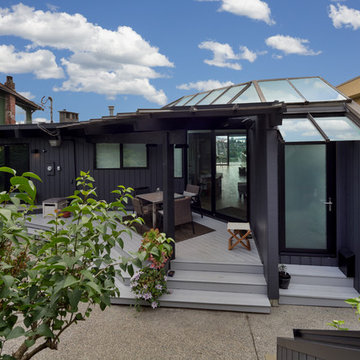
This tired mid-century post and beam home was completely transformed into a gorgeous modern living and executive home work space. Sleek minimalistic design reigns throughout the new home - inside and out - playing on the contrast between smooth white, grey and black surfaces and rustic natural wood colours and textures.
The star of the home is the massive floor to ceiling Keller sliding glass panel system stretching the full length of the home, creating a beautiful indoor/outdoor living area between the dining room, living room, and the brand new deck. The entire main floor front wall was removed for the installation of the powered retractable glass wall.
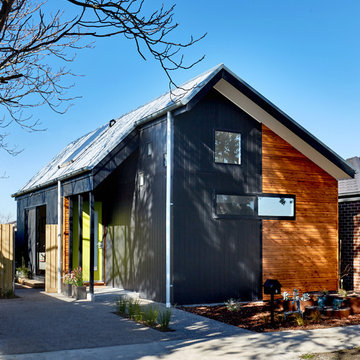
Sean Fennessy
Свежая идея для дизайна: одноэтажный, деревянный, черный дом в современном стиле с двускатной крышей - отличное фото интерьера
Свежая идея для дизайна: одноэтажный, деревянный, черный дом в современном стиле с двускатной крышей - отличное фото интерьера
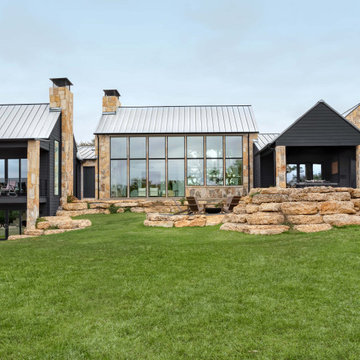
Backyard of the modern homestead with dark exterior, stonework, floor to ceiling glass windows, outdoor living space and pool.
Пример оригинального дизайна: одноэтажный, черный частный загородный дом в стиле кантри
Пример оригинального дизайна: одноэтажный, черный частный загородный дом в стиле кантри
![[Out] Building](https://st.hzcdn.com/fimgs/pictures/exteriors/out-building-from-in-form-llc-img~0c51c9980de93205_2178-1-6055b15-w360-h360-b0-p0.jpg)
На фото: маленький, двухэтажный, деревянный, черный дом с односкатной крышей и металлической крышей для на участке и в саду с
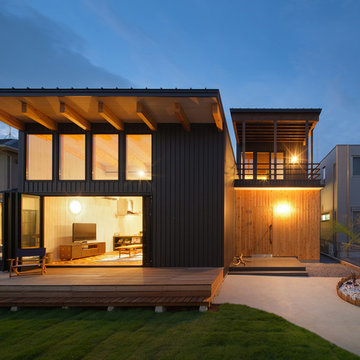
埼玉県越谷市 市街化調整区域に建つ2世帯住宅
市街化調整区域なので土地が広く この計画では90坪の敷地面積があります
今後 埼玉以北では 土地を広く活用してゆとりを持った生活が出来ようになるのではと
思わせる計画となりました
お施主さんの要望は 外観から内部空間がどうなっているのか
想像がつきにくい建物
2世帯毎にLDKと玄関、浴室 トイレ等の水回りを別に設けること
アメリカ西海岸を思わせるような建物
建物の配置は コの字型の平面計画
中庭を設けて その中庭に沿って親世帯の生活空間
南側の芝庭側に子世帯のLDKを配置
2世帯住宅ですがある一定の距離感を保ちながら
各世帯が生活出来るように配慮してあります
西海岸を思わせるような建物を造った経験はないので
お施主さんの大きな協力を基に出来上がった家です
休日は LDKの窓を全開口して
ウッドデッキや芝にシートを敷いて幼いお子さん達がお弁当や
お菓子を食べたり
友達家族を招いてバーベキューをしたりと
ゆとりのある生活と その生活を支える家
お施主さんの人柄が全面的に出た計画となりました
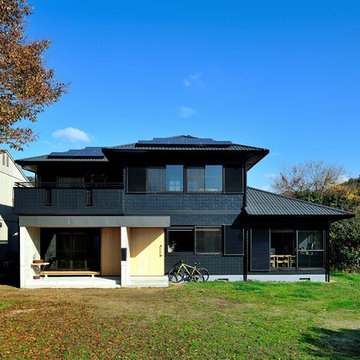
松本憲洋
На фото: двухэтажный, черный дом в восточном стиле с вальмовой крышей и комбинированной облицовкой с
На фото: двухэтажный, черный дом в восточном стиле с вальмовой крышей и комбинированной облицовкой с
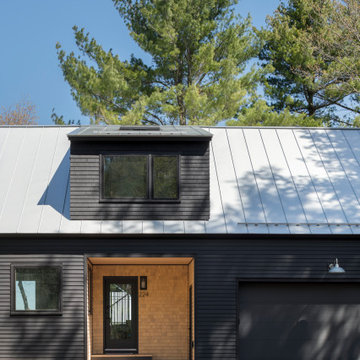
Идея дизайна: большой, двухэтажный, деревянный, черный частный загородный дом в стиле модернизм с двускатной крышей, металлической крышей, серой крышей и отделкой планкеном
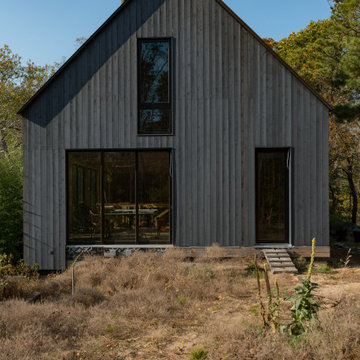
1x8 CEDAR-WRC SIDING SHIP LAP, STK GRADE, KD StainEXT Cabot's Solid Oil Based "Black" Stain
Источник вдохновения для домашнего уюта: деревянный, черный частный загородный дом
Источник вдохновения для домашнего уюта: деревянный, черный частный загородный дом
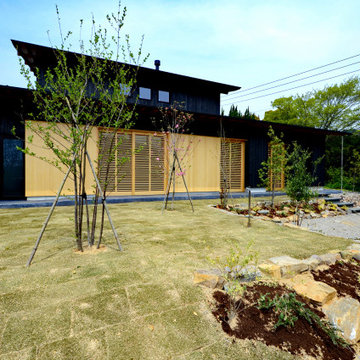
「赤坂台の家」外観
На фото: двухэтажный, деревянный, черный частный загородный дом среднего размера с двускатной крышей, металлической крышей, черной крышей и отделкой доской с нащельником
На фото: двухэтажный, деревянный, черный частный загородный дом среднего размера с двускатной крышей, металлической крышей, черной крышей и отделкой доской с нащельником
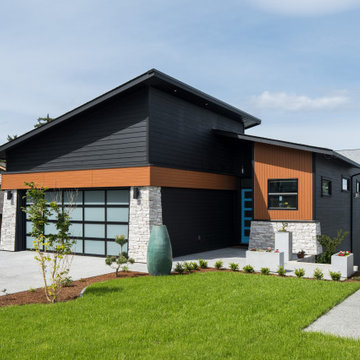
Ocean Bank is a contemporary style oceanfront home located in Chemainus, BC. We broke ground on this home in March 2021. Situated on a sloped lot, Ocean Bank includes 3,086 sq.ft. of finished space over two floors.
The main floor features 11′ ceilings throughout. However, the ceiling vaults to 16′ in the Great Room. Large doors and windows take in the amazing ocean view.
The Kitchen in this custom home is truly a beautiful work of art. The 10′ island is topped with beautiful marble from Vancouver Island. A panel fridge and matching freezer, a large butler’s pantry, and Wolf range are other desirable features of this Kitchen. Also on the main floor, the double-sided gas fireplace that separates the Living and Dining Rooms is lined with gorgeous tile slabs. The glass and steel stairwell railings were custom made on site.
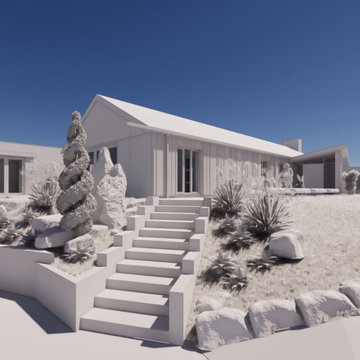
The new owners of this Sussex property wanted to completely change the external and internal image of a classic single storey rectangular brick bungalow. We worked with our clients to give them an extension that was fully glazed allowing a more direct link with the garden and the wow factor that they wanted.
The external elevations were transformed with a new entrance hall and canopy. All the walls were to be clad in charred timber boarding to give the elevations a sharp modern feel.
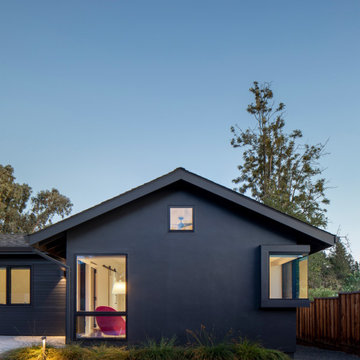
Black stucco gable with corner windows
Свежая идея для дизайна: одноэтажный, черный частный загородный дом среднего размера в скандинавском стиле с облицовкой из цементной штукатурки, двускатной крышей, крышей из гибкой черепицы, черной крышей и отделкой планкеном - отличное фото интерьера
Свежая идея для дизайна: одноэтажный, черный частный загородный дом среднего размера в скандинавском стиле с облицовкой из цементной штукатурки, двускатной крышей, крышей из гибкой черепицы, черной крышей и отделкой планкеном - отличное фото интерьера
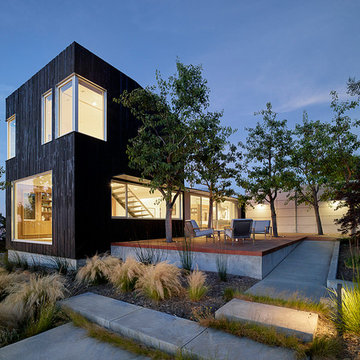
This project, an extensive remodel and addition to an existing modern residence high above Silicon Valley, was inspired by dominant images and textures from the site: boulders, bark, and leaves. We created a two-story addition clad in traditional Japanese Shou Sugi Ban burnt wood siding that anchors home and site. Natural textures also prevail in the cosmetic remodeling of all the living spaces. The new volume adjacent to an expanded kitchen contains a family room and staircase to an upper guest suite.
The original home was a joint venture between Min | Day as Design Architect and Burks Toma Architects as Architect of Record and was substantially completed in 1999. In 2005, Min | Day added the swimming pool and related outdoor spaces. Schwartz and Architecture (SaA) began work on the addition and substantial remodel of the interior in 2009, completed in 2015.
Photo by Matthew Millman
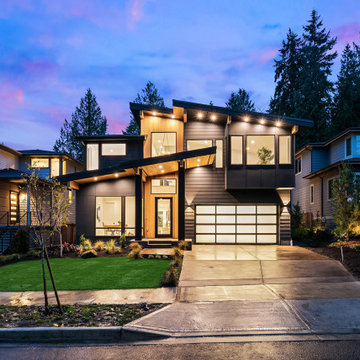
Источник вдохновения для домашнего уюта: большой, двухэтажный, черный частный загородный дом в стиле модернизм с облицовкой из ЦСП, односкатной крышей, крышей из смешанных материалов и черной крышей
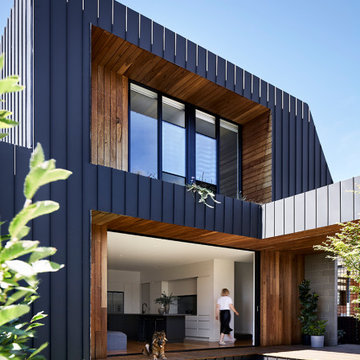
The rear structures orientate towards a northern central courtyard, and its Japanese Maple tree that becomes the visual anchor from all rooms facing the courtyard. The open-plan layout of the Living and Kitchen spaces facilitate and promote the concept of ‘indoor/outdoor living’ whilst ensuring clever passive design principles were practically and successfully employed throughout the house.
Photo by Tess Kelly.

Facade of 6432 Woodlawn, a three-unit affordable housing project in Chicago's Woodlawn neighborhood.
На фото: трехэтажный, кирпичный, черный многоквартирный дом в стиле модернизм с плоской крышей
На фото: трехэтажный, кирпичный, черный многоквартирный дом в стиле модернизм с плоской крышей
Красивые черные дома – 3 126 синие фото фасадов
9
