Красивые черные дома с облицовкой из ЦСП – 629 фото фасадов
Сортировать:
Бюджет
Сортировать:Популярное за сегодня
81 - 100 из 629 фото
1 из 3
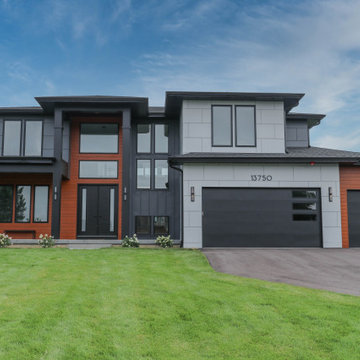
На фото: большой, двухэтажный, черный частный загородный дом в стиле модернизм с облицовкой из ЦСП, крышей из гибкой черепицы и черной крышей с

Стильный дизайн: маленький, одноэтажный, черный частный загородный дом в стиле модернизм с облицовкой из ЦСП, плоской крышей и металлической крышей для на участке и в саду - последний тренд

This project started as a cramped cape with little character and extreme water damage, but over the course of several months, it was transformed into a striking modern home with all the bells and whistles. Being just a short walk from Mackworth Island, the homeowner wanted to capitalize on the excellent location, so everything on the exterior and interior was replaced and upgraded. Walls were torn down on the first floor to make the kitchen, dining, and living areas more open to one another. A large dormer was added to the entire back of the house to increase the ceiling height in both bedrooms and create a more functional space. The completed home marries great function and design with efficiency and adds a little boldness to the neighborhood. Design by Tyler Karu Design + Interiors. Photography by Erin Little.
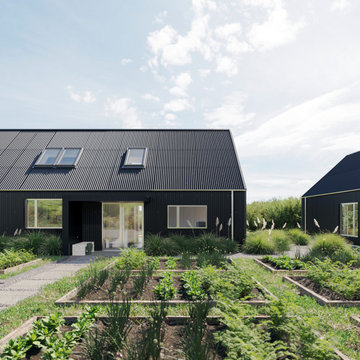
The Black Barn is located between Milford-on-Sea and Barton-on-Sea in Hampshire. It is surrounded by open countryside and benefits from a spring-fed pond and views across the Solent to the Isle of Wight. The combination of super-insulation and extensive on-site renewables and a large vegetable garden makes this a quasi off-grid house. Consent for this replacement dwelling on this sensitive site was obtained in 2021 by working closely with Jerry Davies Planning Consultancy.
The rural setting was the driver for the ‘agricultural vernacular’ architectural forms. The barn volumes are clad in highly durable black corrugated Eternit fibre-cement panels, the colour referencing the history of the previous house on this site. Prior to World War II the previous house had been painted white, which made it a distinctive navigational landmark for the Luftwaffe. The house was painted black during the war and became known as “Black Cottage”.
The south-east facing roof to the house is fitted with 44No. 335-watt Vridian Clearline Fusion in-roof solar panels with integrated VELUX roof lights. This 14.7kWp array provides the electricity for the ground source heat pump, day-to-day usage and electric vehicle charging with the surplus being stored in a 13.5kW Tesla Powerwall 2 home battery. The garage building has a further 16No. panels providing an additional 5.3kWp output.
As a replacement dwelling in the green belt the gross internal area of the new house was limited to a maximum of 130% of the area of the original two-storey house. Ancillary guest accommodation is provided by virtue of Section 13 of the 1968 Caravan Act which allows for a mobile home of a maximum length of 20 metres, maximum width of 6.8 metres and maximum internal height of 3.05 metres (the annexe does not benefit from a vaulted ceiling in the way that the main house does). The garage building was granted consent as an outbuilding as part of the planning application and provides storage for equipment to tend to the 5.5 acre (2.26ha) site, part of which has been seeded to become a wildflower meadow. The front of the house is arranged as a vegetable garden / potager.
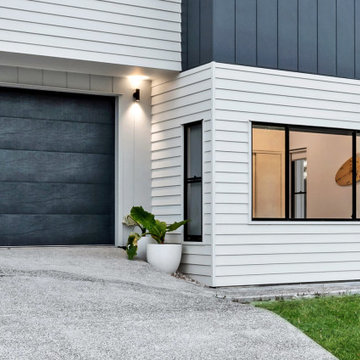
Источник вдохновения для домашнего уюта: четырехэтажный, черный дом среднего размера в стиле модернизм с облицовкой из ЦСП, крышей-бабочкой и металлической крышей
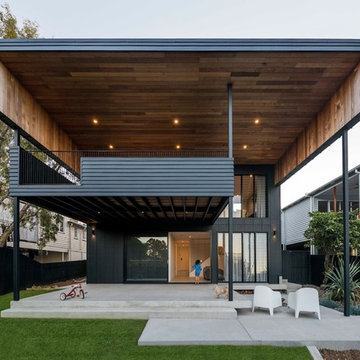
Идея дизайна: двухэтажный, черный частный загородный дом в современном стиле с облицовкой из ЦСП и плоской крышей
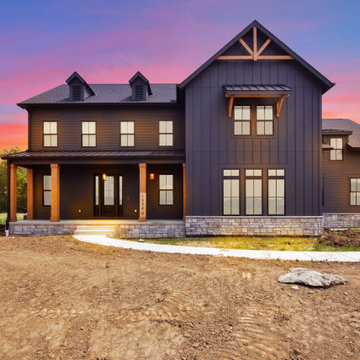
This five-level split home offers 4 bedrooms, two home offices, an open kitchen with dining & great room. The walk-in pantry also serves as a messy kitchen space. The finished lower-level has a convivence bar & recreational room.

Design + Built + Curated by Steven Allen Designs 2021 - Custom Nouveau Bungalow Featuring Unique Stylistic Exterior Facade + Concrete Floors + Concrete Countertops + Concrete Plaster Walls + Custom White Oak & Lacquer Cabinets + Fine Interior Finishes + Multi-sliding Doors
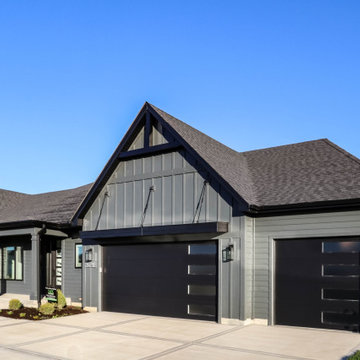
Идея дизайна: одноэтажный, черный частный загородный дом в стиле модернизм с облицовкой из ЦСП, крышей из гибкой черепицы, черной крышей и отделкой доской с нащельником
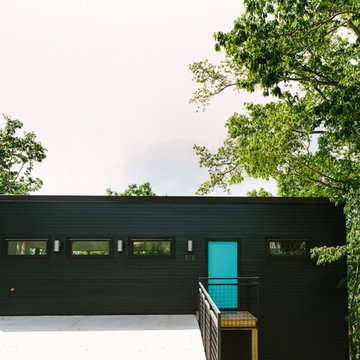
The exterior was approached with a minimal aesthetic. Simple materials and a dark color scheme allow the home to blend into its surroundings and minimize its visual impact on the mountain. A bridged driveway allows for minimal disturbance of the topography.
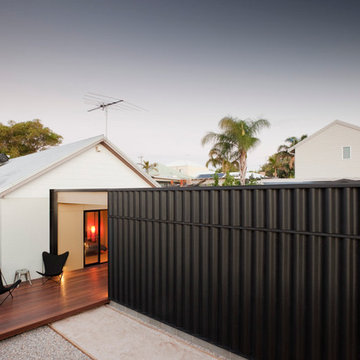
Bo Wong
Свежая идея для дизайна: одноэтажный, черный, маленький дом из контейнеров, из контейнеров в стиле лофт с облицовкой из ЦСП для на участке и в саду - отличное фото интерьера
Свежая идея для дизайна: одноэтажный, черный, маленький дом из контейнеров, из контейнеров в стиле лофт с облицовкой из ЦСП для на участке и в саду - отличное фото интерьера
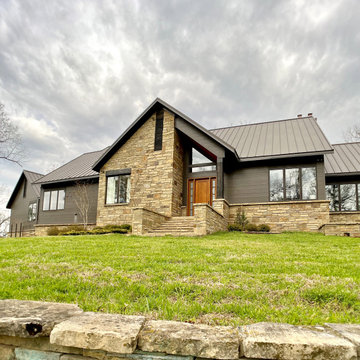
Пример оригинального дизайна: большой, одноэтажный, черный частный загородный дом в стиле кантри с облицовкой из ЦСП и отделкой планкеном
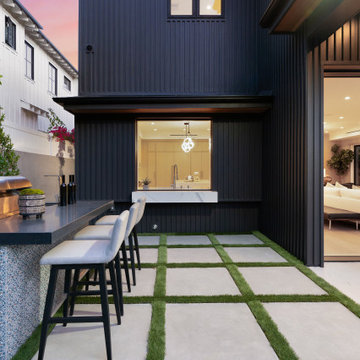
Стильный дизайн: двухэтажный, черный частный загородный дом в стиле неоклассика (современная классика) с облицовкой из ЦСП, двускатной крышей и отделкой доской с нащельником - последний тренд
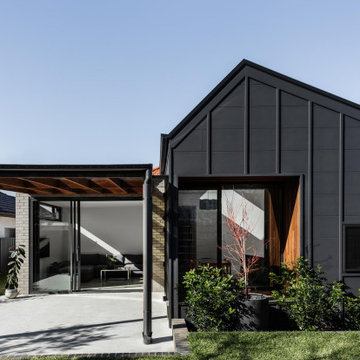
The new rear features an offset building form to draw light into the kitchen and dining space, while minimising overshadowing to the southern neighbour.
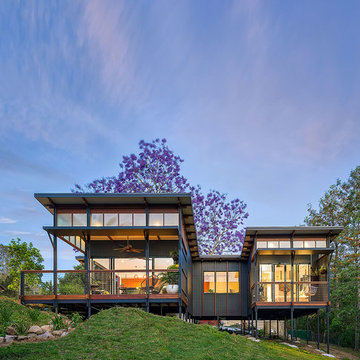
На фото: маленький, одноэтажный, черный частный загородный дом в стиле модернизм с облицовкой из ЦСП, плоской крышей и металлической крышей для на участке и в саду с
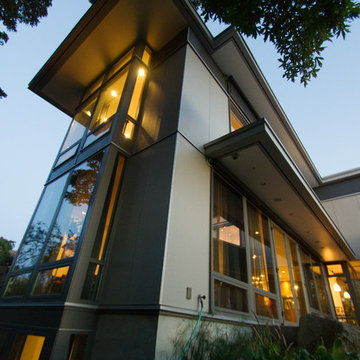
Источник вдохновения для домашнего уюта: двухэтажный, черный дом в стиле модернизм с облицовкой из ЦСП, плоской крышей и металлической крышей
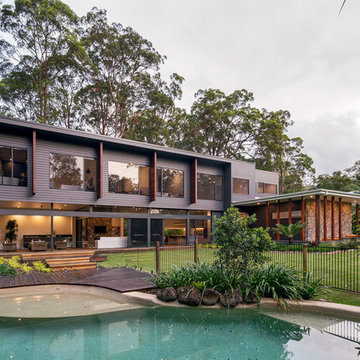
Angus Martin Photography
Пример оригинального дизайна: двухэтажный, черный частный загородный дом среднего размера в современном стиле с облицовкой из ЦСП, плоской крышей и металлической крышей
Пример оригинального дизайна: двухэтажный, черный частный загородный дом среднего размера в современном стиле с облицовкой из ЦСП, плоской крышей и металлической крышей
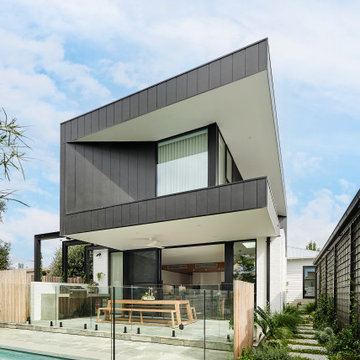
На фото: двухэтажный, черный частный загородный дом среднего размера в современном стиле с облицовкой из ЦСП, плоской крышей и металлической крышей с
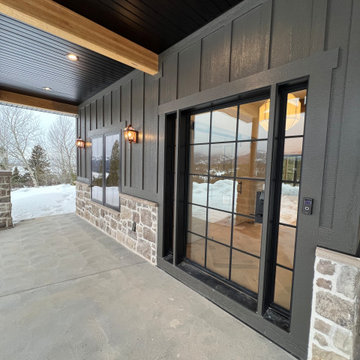
The black exterior of this home is warmed up with rustic rock with thick mortar lines. The pivot glass door welcomes you inside.
Стильный дизайн: большой, черный частный загородный дом в стиле неоклассика (современная классика) с облицовкой из ЦСП и отделкой доской с нащельником - последний тренд
Стильный дизайн: большой, черный частный загородный дом в стиле неоклассика (современная классика) с облицовкой из ЦСП и отделкой доской с нащельником - последний тренд
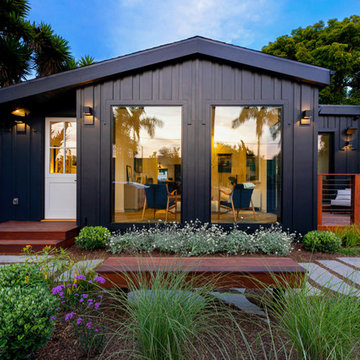
Идея дизайна: огромный, одноэтажный, черный частный загородный дом в современном стиле с облицовкой из ЦСП и вальмовой крышей
Красивые черные дома с облицовкой из ЦСП – 629 фото фасадов
5