Красивые черные дома с облицовкой из бетона – 154 фото фасадов
Сортировать:
Бюджет
Сортировать:Популярное за сегодня
121 - 140 из 154 фото
1 из 3
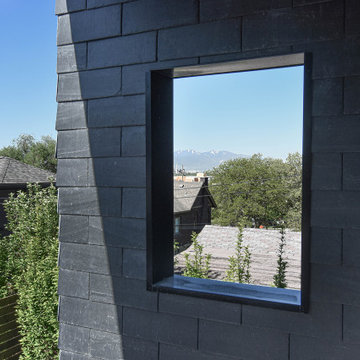
Стильный дизайн: двухэтажный, черный частный загородный дом в стиле модернизм с облицовкой из бетона - последний тренд
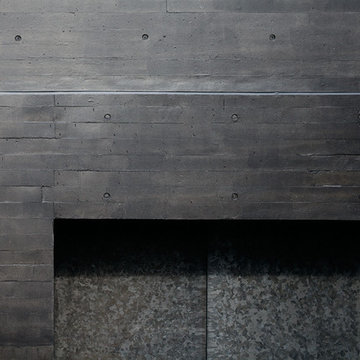
撮影:Nacasa & Partners / 石田 篤
Стильный дизайн: черный частный загородный дом в современном стиле с облицовкой из бетона и плоской крышей - последний тренд
Стильный дизайн: черный частный загородный дом в современном стиле с облицовкой из бетона и плоской крышей - последний тренд
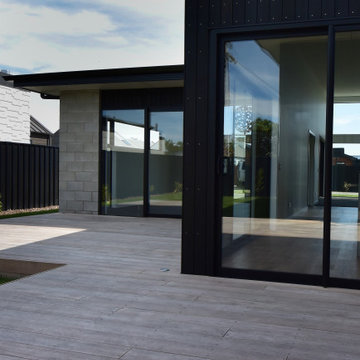
Living it up in Timaru, this light-filled 252sqm home offers relaxed, yet refined dining under a sky-high raking ceiling. It’s an entertainer’s dream with a contemporary black kitchen, featuring a huge concrete island. This mirrors the exterior colour palette.
The black cedar and concrete block cladding is softened by floor-to-ceiling windows and glass sliders which provide ample indoor-outdoor flow for occupants who enjoy socialising. The kitchen links to a private, central decking area. Additional decks serve the living and dining spaces.
Equipped with four cosy bedrooms and a well-appointed main bathroom, this home has been designed to meet the needs of its growing young family.
Parents are afforded another layer of luxury in the master bedroom. This everyday retreat features a walk-in robe and separate ensuite with a generously proportioned double showering area.
A double garage with internal access, and low-maintenance landscaping, enhance the easy-care, easy-living nature of this architectural home.
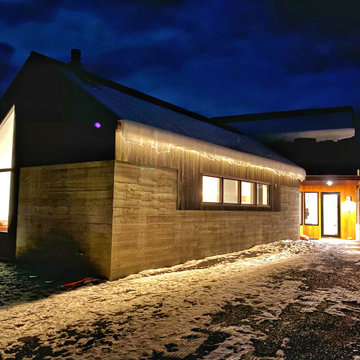
Integral landscape with interior spaces, wecloming entry with flat roof and steel structure
Источник вдохновения для домашнего уюта: черный частный загородный дом среднего размера в скандинавском стиле с облицовкой из бетона, двускатной крышей и металлической крышей
Источник вдохновения для домашнего уюта: черный частный загородный дом среднего размера в скандинавском стиле с облицовкой из бетона, двускатной крышей и металлической крышей
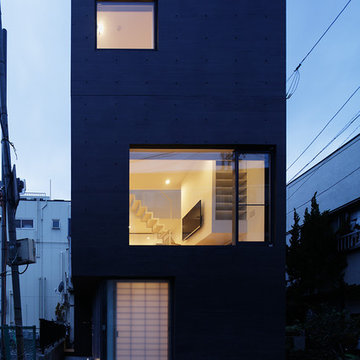
撮影:Nacasa & Partners / 石田 篤
Идея дизайна: трехэтажный, черный частный загородный дом в современном стиле с облицовкой из бетона и плоской крышей
Идея дизайна: трехэтажный, черный частный загородный дом в современном стиле с облицовкой из бетона и плоской крышей
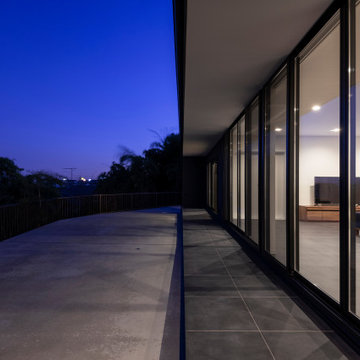
Источник вдохновения для домашнего уюта: одноэтажный, черный частный загородный дом среднего размера в стиле модернизм с облицовкой из бетона, односкатной крышей, металлической крышей и черной крышей
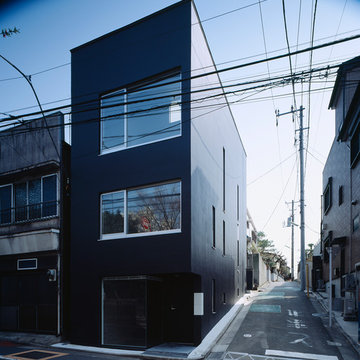
Photo Copyright nacasa and partners inc.
На фото: маленький, трехэтажный, черный дуплекс в стиле модернизм с облицовкой из бетона, односкатной крышей и металлической крышей для на участке и в саду
На фото: маленький, трехэтажный, черный дуплекс в стиле модернизм с облицовкой из бетона, односкатной крышей и металлической крышей для на участке и в саду
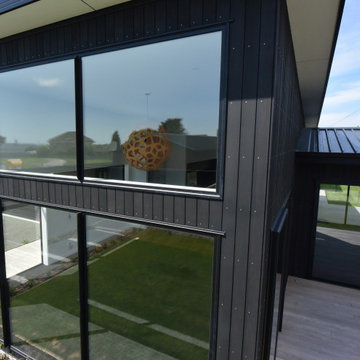
Living it up in Timaru, this light-filled 252sqm home offers relaxed, yet refined dining under a sky-high raking ceiling. It’s an entertainer’s dream with a contemporary black kitchen, featuring a huge concrete island. This mirrors the exterior colour palette.
The black cedar and concrete block cladding is softened by floor-to-ceiling windows and glass sliders which provide ample indoor-outdoor flow for occupants who enjoy socialising. The kitchen links to a private, central decking area. Additional decks serve the living and dining spaces.
Equipped with four cosy bedrooms and a well-appointed main bathroom, this home has been designed to meet the needs of its growing young family.
Parents are afforded another layer of luxury in the master bedroom. This everyday retreat features a walk-in robe and separate ensuite with a generously proportioned double showering area.
A double garage with internal access, and low-maintenance landscaping, enhance the easy-care, easy-living nature of this architectural home.
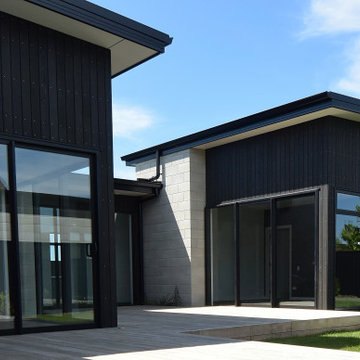
Living it up in Timaru, this light-filled 252sqm home offers relaxed, yet refined dining under a sky-high raking ceiling. It’s an entertainer’s dream with a contemporary black kitchen, featuring a huge concrete island. This mirrors the exterior colour palette.
The black cedar and concrete block cladding is softened by floor-to-ceiling windows and glass sliders which provide ample indoor-outdoor flow for occupants who enjoy socialising. The kitchen links to a private, central decking area. Additional decks serve the living and dining spaces.
Equipped with four cosy bedrooms and a well-appointed main bathroom, this home has been designed to meet the needs of its growing young family.
Parents are afforded another layer of luxury in the master bedroom. This everyday retreat features a walk-in robe and separate ensuite with a generously proportioned double showering area.
A double garage with internal access, and low-maintenance landscaping, enhance the easy-care, easy-living nature of this architectural home.
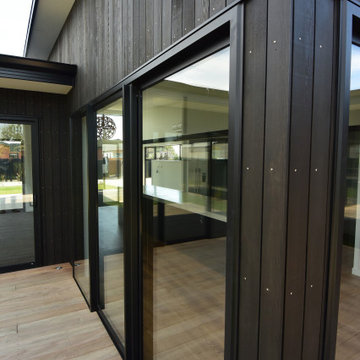
Living it up in Timaru, this light-filled 252sqm home offers relaxed, yet refined dining under a sky-high raking ceiling. It’s an entertainer’s dream with a contemporary black kitchen, featuring a huge concrete island. This mirrors the exterior colour palette.
The black cedar and concrete block cladding is softened by floor-to-ceiling windows and glass sliders which provide ample indoor-outdoor flow for occupants who enjoy socialising. The kitchen links to a private, central decking area. Additional decks serve the living and dining spaces.
Equipped with four cosy bedrooms and a well-appointed main bathroom, this home has been designed to meet the needs of its growing young family.
Parents are afforded another layer of luxury in the master bedroom. This everyday retreat features a walk-in robe and separate ensuite with a generously proportioned double showering area.
A double garage with internal access, and low-maintenance landscaping, enhance the easy-care, easy-living nature of this architectural home.
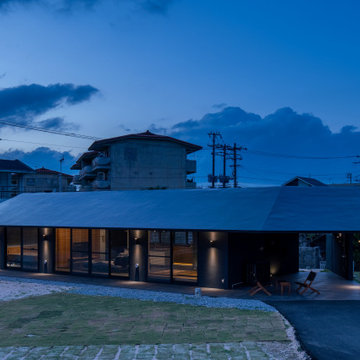
Источник вдохновения для домашнего уюта: черный частный загородный дом в стиле модернизм с облицовкой из бетона и двускатной крышей
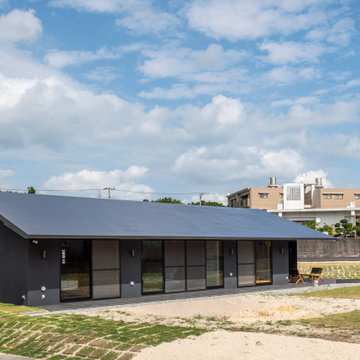
Пример оригинального дизайна: черный частный загородный дом в стиле модернизм с облицовкой из бетона и двускатной крышей

3階が大きくせり出し。1・2階の前庭をつくりだしています。
Стильный дизайн: маленький, трехэтажный, черный многоквартирный дом в стиле модернизм с облицовкой из бетона и плоской крышей для на участке и в саду - последний тренд
Стильный дизайн: маленький, трехэтажный, черный многоквартирный дом в стиле модернизм с облицовкой из бетона и плоской крышей для на участке и в саду - последний тренд
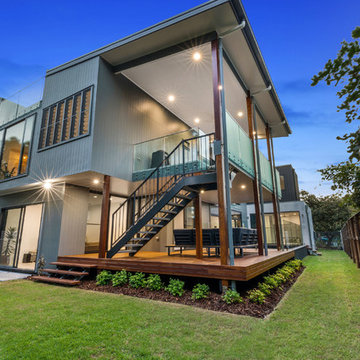
Идея дизайна: большой, трехэтажный, черный частный загородный дом в морском стиле с облицовкой из бетона, плоской крышей и металлической крышей
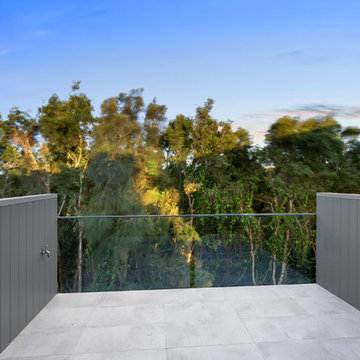
Источник вдохновения для домашнего уюта: большой, трехэтажный, черный частный загородный дом в морском стиле с облицовкой из бетона, плоской крышей и металлической крышей
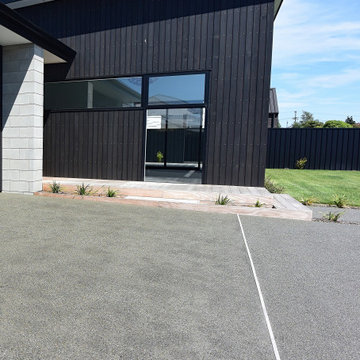
Living it up in Timaru, this light-filled 252sqm home offers relaxed, yet refined dining under a sky-high raking ceiling. It’s an entertainer’s dream with a contemporary black kitchen, featuring a huge concrete island. This mirrors the exterior colour palette.
The black cedar and concrete block cladding is softened by floor-to-ceiling windows and glass sliders which provide ample indoor-outdoor flow for occupants who enjoy socialising. The kitchen links to a private, central decking area. Additional decks serve the living and dining spaces.
Equipped with four cosy bedrooms and a well-appointed main bathroom, this home has been designed to meet the needs of its growing young family.
Parents are afforded another layer of luxury in the master bedroom. This everyday retreat features a walk-in robe and separate ensuite with a generously proportioned double showering area.
A double garage with internal access, and low-maintenance landscaping, enhance the easy-care, easy-living nature of this architectural home.
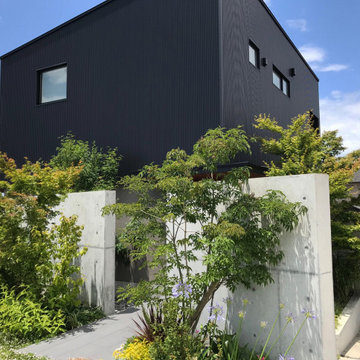
緑のアプローチを抜けて
玄関へ・・・
通りから 歩いて 壁の間を抜けて
玄関へ向かうことで
こちら側とあちら側という意識もうまれ
徐々にプライベートな空間へと変化することで
安心感のようなものも感じられます
緑のアプローチ
設計時に打合せして 見積りの予算調整で
完成時には 最小限でのお引き渡しになったのですが
クライアントさんが丁寧に育てられて
緑のアプローチが完成しました・・・
写真は、完成後しばらくして
取材でお邪魔させていただいた時の1枚
暮らしを楽しまれているご様子を
お聞きできるのは 設計の仕事をさせていただいていて
とてもうれしいことです
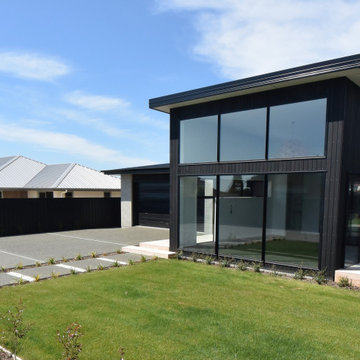
Living it up in Timaru, this light-filled 252sqm home offers relaxed, yet refined dining under a sky-high raking ceiling. It’s an entertainer’s dream with a contemporary black kitchen, featuring a huge concrete island. This mirrors the exterior colour palette.
The black cedar and concrete block cladding is softened by floor-to-ceiling windows and glass sliders which provide ample indoor-outdoor flow for occupants who enjoy socialising. The kitchen links to a private, central decking area. Additional decks serve the living and dining spaces.
Equipped with four cosy bedrooms and a well-appointed main bathroom, this home has been designed to meet the needs of its growing young family.
Parents are afforded another layer of luxury in the master bedroom. This everyday retreat features a walk-in robe and separate ensuite with a generously proportioned double showering area.
A double garage with internal access, and low-maintenance landscaping, enhance the easy-care, easy-living nature of this architectural home.
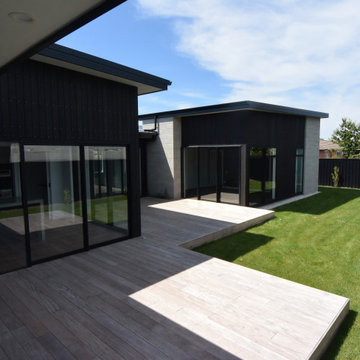
Living it up in Timaru, this light-filled 252sqm home offers relaxed, yet refined dining under a sky-high raking ceiling. It’s an entertainer’s dream with a contemporary black kitchen, featuring a huge concrete island. This mirrors the exterior colour palette.
The black cedar and concrete block cladding is softened by floor-to-ceiling windows and glass sliders which provide ample indoor-outdoor flow for occupants who enjoy socialising. The kitchen links to a private, central decking area. Additional decks serve the living and dining spaces.
Equipped with four cosy bedrooms and a well-appointed main bathroom, this home has been designed to meet the needs of its growing young family.
Parents are afforded another layer of luxury in the master bedroom. This everyday retreat features a walk-in robe and separate ensuite with a generously proportioned double showering area.
A double garage with internal access, and low-maintenance landscaping, enhance the easy-care, easy-living nature of this architectural home.
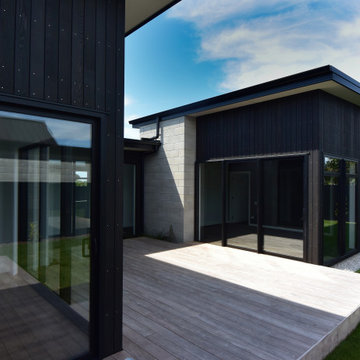
Living it up in Timaru, this light-filled 252sqm home offers relaxed, yet refined dining under a sky-high raking ceiling. It’s an entertainer’s dream with a contemporary black kitchen, featuring a huge concrete island. This mirrors the exterior colour palette.
The black cedar and concrete block cladding is softened by floor-to-ceiling windows and glass sliders which provide ample indoor-outdoor flow for occupants who enjoy socialising. The kitchen links to a private, central decking area. Additional decks serve the living and dining spaces.
Equipped with four cosy bedrooms and a well-appointed main bathroom, this home has been designed to meet the needs of its growing young family.
Parents are afforded another layer of luxury in the master bedroom. This everyday retreat features a walk-in robe and separate ensuite with a generously proportioned double showering area.
A double garage with internal access, and low-maintenance landscaping, enhance the easy-care, easy-living nature of this architectural home.
Красивые черные дома с облицовкой из бетона – 154 фото фасадов
7