Красивые черные дома с черной крышей – 1 899 фото фасадов
Сортировать:
Бюджет
Сортировать:Популярное за сегодня
161 - 180 из 1 899 фото
1 из 3

The artfully designed Boise Passive House is tucked in a mature neighborhood, surrounded by 1930’s bungalows. The architect made sure to insert the modern 2,000 sqft. home with intention and a nod to the charm of the adjacent homes. Its classic profile gleams from days of old while bringing simplicity and design clarity to the façade.
The 3 bed/2.5 bath home is situated on 3 levels, taking full advantage of the otherwise limited lot. Guests are welcomed into the home through a full-lite entry door, providing natural daylighting to the entry and front of the home. The modest living space persists in expanding its borders through large windows and sliding doors throughout the family home. Intelligent planning, thermally-broken aluminum windows, well-sized overhangs, and Selt external window shades work in tandem to keep the home’s interior temps and systems manageable and within the scope of the stringent PHIUS standards.

A Scandinavian modern home in Shorewood, Minnesota with simple gable roof forms and black exterior. The entry has been sided with Resysta, a durable rainscreen material that is natural in appearance.
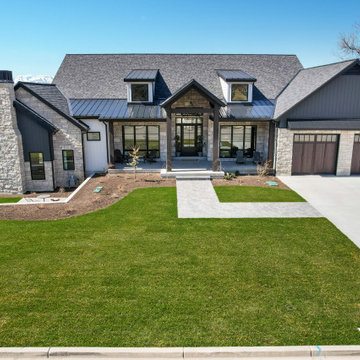
Идея дизайна: большой, двухэтажный, черный частный загородный дом в классическом стиле с облицовкой из камня, двускатной крышей, крышей из смешанных материалов, черной крышей и отделкой доской с нащельником
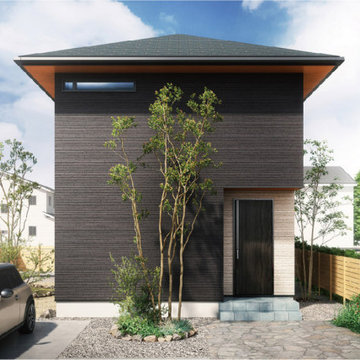
Идея дизайна: маленький, двухэтажный, черный частный загородный дом с вальмовой крышей и черной крышей для на участке и в саду

Свежая идея для дизайна: одноэтажный, деревянный, черный частный загородный дом среднего размера в стиле рустика с односкатной крышей, металлической крышей и черной крышей - отличное фото интерьера
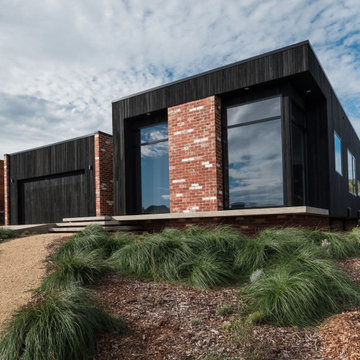
This new build project in the Logans Beach Coastal Village was designed to stand out from the crowd! Sleek and contemporary, the home’s exterior features a stunning mix of charred timber cladding and recycled red bricks, which provides a stark contrast and beautiful texture. Design features of the single storey home that address our clients design brief include a hidden parapet roof line, North facing highlight windows to flood the home’s living areas and kitchen, as well as direct access to an outdoor entertaining space from the kitchen and polished concrete flooring for its thermal qualities and desired textural interiors.
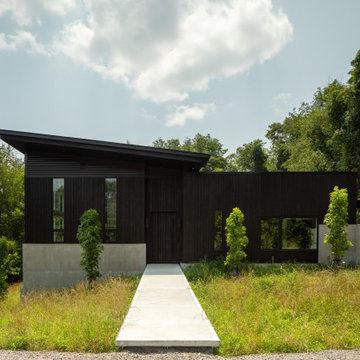
На фото: большой, двухэтажный, деревянный, черный частный загородный дом в современном стиле с односкатной крышей, металлической крышей и черной крышей
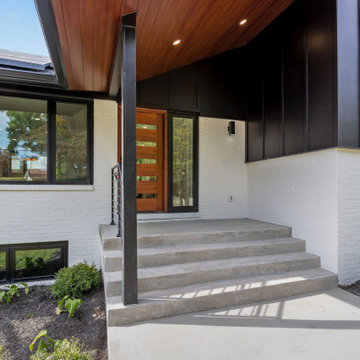
This modern designed exterior features custom Pella windows, extended roof trusses to create a contemporary portico over the expanded entryway. We extended the entry way from a 36” x 48” side entry to a 10’ x 10’ front entry way complete with a wrought iron handrail. The siding is black james hardie board and batten with a custom mahogany wood 5-lite door with red oak stain. We also included wood-look contemporary aluminum siding as soffits around the entire house which match the front entry door.

James Hardie smooth lap siding, with Fiberon Promenade accent, Clopay black modern steel door with Cultured Stone Pro Fit Ledgestone in Platinum
Стильный дизайн: одноэтажный, черный частный загородный дом среднего размера в стиле модернизм с облицовкой из ЦСП, односкатной крышей, крышей из смешанных материалов и черной крышей - последний тренд
Стильный дизайн: одноэтажный, черный частный загородный дом среднего размера в стиле модернизм с облицовкой из ЦСП, односкатной крышей, крышей из смешанных материалов и черной крышей - последний тренд

The rear balcony is lined with cedar to provide a warm contrast to the dark metal cladding.
Идея дизайна: маленький, двухэтажный, черный частный загородный дом в стиле модернизм с облицовкой из металла, односкатной крышей, металлической крышей, черной крышей и отделкой доской с нащельником для на участке и в саду
Идея дизайна: маленький, двухэтажный, черный частный загородный дом в стиле модернизм с облицовкой из металла, односкатной крышей, металлической крышей, черной крышей и отделкой доской с нащельником для на участке и в саду
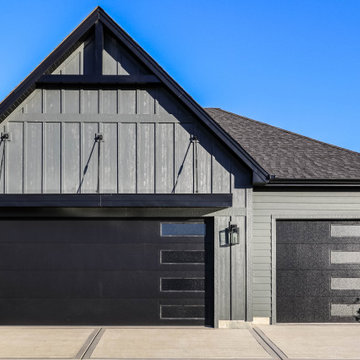
Свежая идея для дизайна: одноэтажный, черный частный загородный дом в стиле модернизм с облицовкой из ЦСП, крышей из гибкой черепицы, черной крышей и отделкой доской с нащельником - отличное фото интерьера
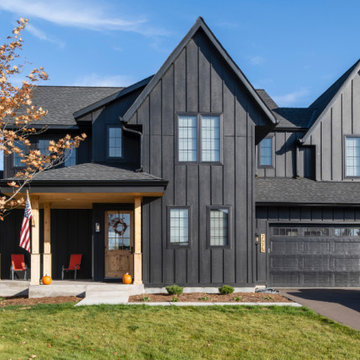
Идея дизайна: двухэтажный, черный частный загородный дом среднего размера с облицовкой из винила, крышей из гибкой черепицы, черной крышей и отделкой доской с нащельником
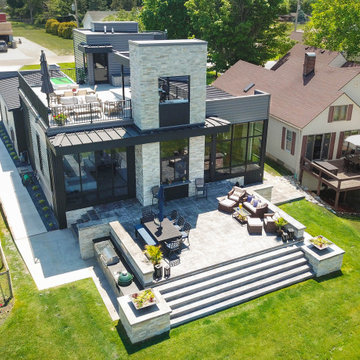
Gorgeous contemporary home sitting on a Northern Indiana resort lake. Built with entertaining in mind; the home hosts a large open great room/kitchen on the main level and an amazing rooftop deck.
Products used: Natural Stone Veneers Platinum Ledgestone and Ramco metal roofing and siding. Landscaping by Linton's.
General Contracting by Martin Bros. Contracting, Inc.; Architectural Design by Helman Sechrist Architecture; Interior Design by Homeowner; Photography by Marie Martin Kinney.
Images are the property of Martin Bros. Contracting, Inc. and may not be used without written consent.

Single Story ranch house with stucco and wood siding painted black. Board formed concrete planters and concrete steps
Пример оригинального дизайна: одноэтажный, черный частный загородный дом среднего размера в скандинавском стиле с облицовкой из цементной штукатурки, двускатной крышей, крышей из гибкой черепицы, черной крышей и отделкой планкеном
Пример оригинального дизайна: одноэтажный, черный частный загородный дом среднего размера в скандинавском стиле с облицовкой из цементной штукатурки, двускатной крышей, крышей из гибкой черепицы, черной крышей и отделкой планкеном
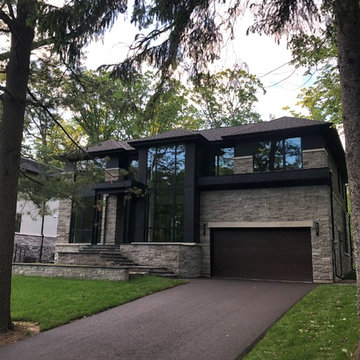
New Age Design
Стильный дизайн: большой, двухэтажный, черный частный загородный дом в современном стиле с вальмовой крышей, крышей из гибкой черепицы, облицовкой из камня и черной крышей - последний тренд
Стильный дизайн: большой, двухэтажный, черный частный загородный дом в современном стиле с вальмовой крышей, крышей из гибкой черепицы, облицовкой из камня и черной крышей - последний тренд
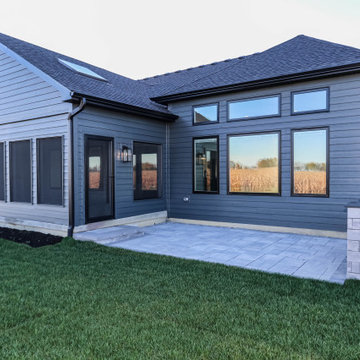
Свежая идея для дизайна: одноэтажный, черный частный загородный дом в стиле модернизм с облицовкой из ЦСП, крышей из гибкой черепицы, черной крышей и отделкой доской с нащельником - отличное фото интерьера
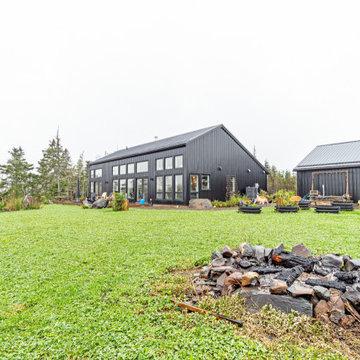
Источник вдохновения для домашнего уюта: черный частный загородный дом среднего размера в стиле фьюжн с облицовкой из металла, черной крышей и отделкой доской с нащельником
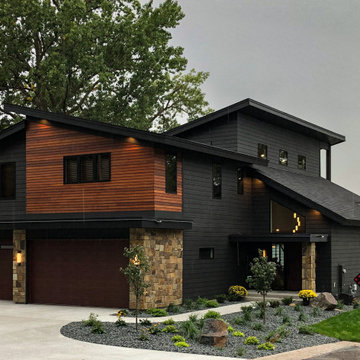
Tear-down on a lake-front property. Modern contemporary home design with soaring mono-vaults and shed roofs and flat roof accents. Natural stone, LP composite, and cedar lap siding mixed together. Brilliant exterior lighting, large deck space for gathering, and 3-car garage.
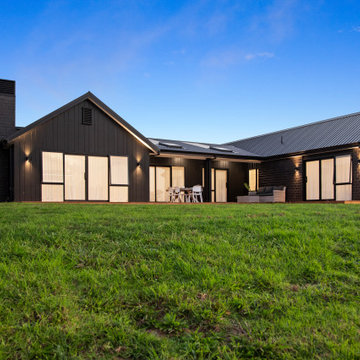
Стильный дизайн: одноэтажный, кирпичный, черный частный загородный дом в стиле модернизм с металлической крышей, черной крышей и отделкой планкеном - последний тренд
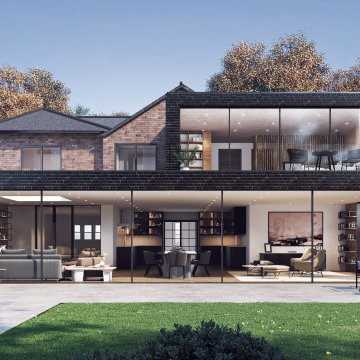
Main Facade
На фото: большой, двухэтажный, кирпичный, черный частный загородный дом в современном стиле с плоской крышей, крышей из смешанных материалов и черной крышей с
На фото: большой, двухэтажный, кирпичный, черный частный загородный дом в современном стиле с плоской крышей, крышей из смешанных материалов и черной крышей с
Красивые черные дома с черной крышей – 1 899 фото фасадов
9