Красивые черные, белые дома – 89 660 фото фасадов
Сортировать:
Бюджет
Сортировать:Популярное за сегодня
141 - 160 из 89 660 фото
1 из 3
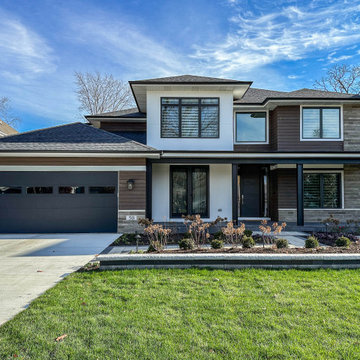
На фото: большой, двухэтажный, белый частный загородный дом в стиле модернизм с облицовкой из ЦСП, крышей из гибкой черепицы и черной крышей
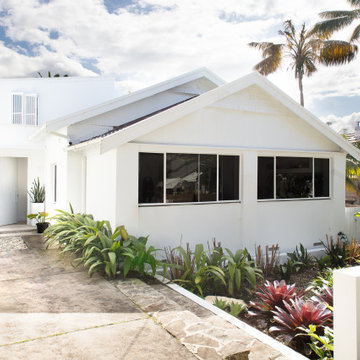
Works included adding an extra storey, creating a new front entrance, new pool and al fresco living, landscaping and reconfiguring the existing internal and external spaces.
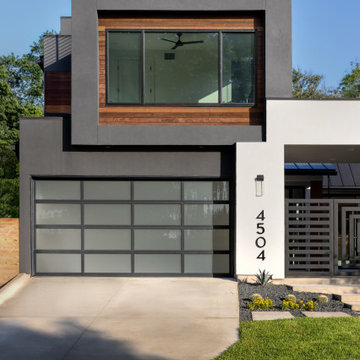
На фото: большой, трехэтажный, черный частный загородный дом в стиле модернизм с облицовкой из цементной штукатурки, плоской крышей, металлической крышей и черной крышей с

Пример оригинального дизайна: большой, двухэтажный, деревянный, белый частный загородный дом в классическом стиле с двускатной крышей, крышей из гибкой черепицы, серой крышей и отделкой дранкой

New home for a blended family of six in a beach town. This 2 story home with attic has roof returns at corners of the house. This photo also shows a simple box bay window with 4 windows at the front end of the house. It features a shed awning above the multiple windows with a brown metal roof, open white rafters, and 3 white brackets. Light arctic white exterior siding with white trim, white windows, and tan roof create a fresh, clean, updated coastal color pallet. The coastal vibe continues with the side dormers at the second floor.
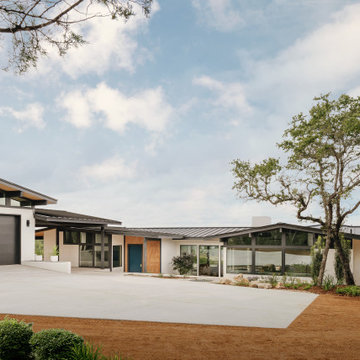
Our Austin studio decided to go bold with this project by ensuring that each space had a unique identity in the Mid-Century Modern style bathroom, butler's pantry, and mudroom. We covered the bathroom walls and flooring with stylish beige and yellow tile that was cleverly installed to look like two different patterns. The mint cabinet and pink vanity reflect the mid-century color palette. The stylish knobs and fittings add an extra splash of fun to the bathroom.
The butler's pantry is located right behind the kitchen and serves multiple functions like storage, a study area, and a bar. We went with a moody blue color for the cabinets and included a raw wood open shelf to give depth and warmth to the space. We went with some gorgeous artistic tiles that create a bold, intriguing look in the space.
In the mudroom, we used siding materials to create a shiplap effect to create warmth and texture – a homage to the classic Mid-Century Modern design. We used the same blue from the butler's pantry to create a cohesive effect. The large mint cabinets add a lighter touch to the space.
---
Project designed by the Atomic Ranch featured modern designers at Breathe Design Studio. From their Austin design studio, they serve an eclectic and accomplished nationwide clientele including in Palm Springs, LA, and the San Francisco Bay Area.
For more about Breathe Design Studio, see here: https://www.breathedesignstudio.com/
To learn more about this project, see here: https://www.breathedesignstudio.com/atomic-ranch

This lovely little modern farmhouse is located at the base of the foothills in one of Boulder’s most prized neighborhoods. Tucked onto a challenging narrow lot, this inviting and sustainably designed 2400 sf., 4 bedroom home lives much larger than its compact form. The open floor plan and vaulted ceilings of the Great room, kitchen and dining room lead to a beautiful covered back patio and lush, private back yard. These rooms are flooded with natural light and blend a warm Colorado material palette and heavy timber accents with a modern sensibility. A lyrical open-riser steel and wood stair floats above the baby grand in the center of the home and takes you to three bedrooms on the second floor. The Master has a covered balcony with exposed beamwork & warm Beetle-kill pine soffits, framing their million-dollar view of the Flatirons.
Its simple and familiar style is a modern twist on a classic farmhouse vernacular. The stone, Hardie board siding and standing seam metal roofing create a resilient and low-maintenance shell. The alley-loaded home has a solar-panel covered garage that was custom designed for the family’s active & athletic lifestyle (aka “lots of toys”). The front yard is a local food & water-wise Master-class, with beautiful rain-chains delivering roof run-off straight to the family garden.

На фото: одноэтажный, черный частный загородный дом среднего размера в стиле кантри с комбинированной облицовкой, двускатной крышей, крышей из гибкой черепицы, серой крышей и отделкой доской с нащельником с
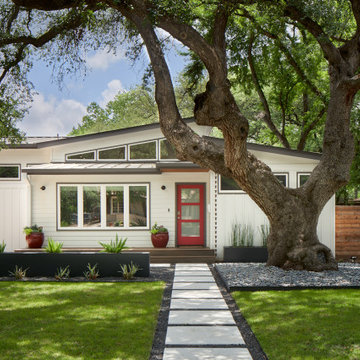
Our team of Austin architects transformed a 1950s home into a mid-century modern retreat for this renovation and addition project. The retired couple who owns the house came to us seeking a design that would bring in natural light and accommodate their many hobbies while offering a modern and streamlined design. The original structure featured an awkward floor plan of choppy spaces divided by various step-downs and a central living area that felt dark and closed off from the outside. Our main goal was to bring in natural light and take advantage of the property’s fantastic backyard views of a peaceful creek. We raised interior floors to the same level, eliminating sunken rooms and step-downs to allow for a more open, free-flowing floor plan. To increase natural light, we changed the traditional hip roofline to a more modern single slope with clerestory windows that take advantage of treetop views. Additionally, we added all new windows strategically positioned to frame views of the backyard. A new open-concept kitchen and living area occupy the central home where previously underutilized rooms once sat. The kitchen features an oversized island, quartzite counters, and upper glass cabinets that mirror the clerestory windows of the room. Large sliding doors spill out to a new covered and raised deck that overlooks Shoal Creek and new backyard amenities, like a bocce ball court and paved walkways. Finally, we finished the home's exterior with durable and low-maintenance cement plank siding and a metal roof in a palette of neutral grays and whites. A bright red door creates a warm welcome to this newly renovated Austin home.
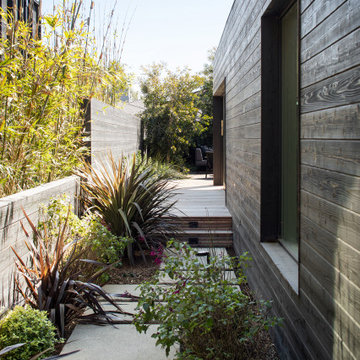
The exterior was reimagined and designed by architect Formation Association. The bright green plants pop nicely against the dark exterior.
Идея дизайна: одноэтажный, деревянный, черный частный загородный дом среднего размера в стиле модернизм с полувальмовой крышей, крышей из гибкой черепицы и черной крышей
Идея дизайна: одноэтажный, деревянный, черный частный загородный дом среднего размера в стиле модернизм с полувальмовой крышей, крышей из гибкой черепицы и черной крышей

Источник вдохновения для домашнего уюта: одноэтажный, белый частный загородный дом среднего размера в стиле кантри с комбинированной облицовкой, крышей из смешанных материалов, серой крышей и отделкой доской с нащельником

На фото: двухэтажный, черный частный загородный дом среднего размера в стиле модернизм с комбинированной облицовкой, двускатной крышей, крышей из гибкой черепицы, черной крышей и отделкой доской с нащельником
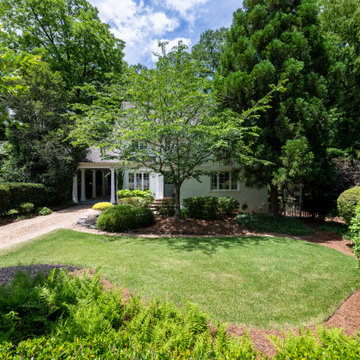
Идея дизайна: маленький, двухэтажный, деревянный, белый частный загородный дом в классическом стиле с крышей из гибкой черепицы и серой крышей для на участке и в саду
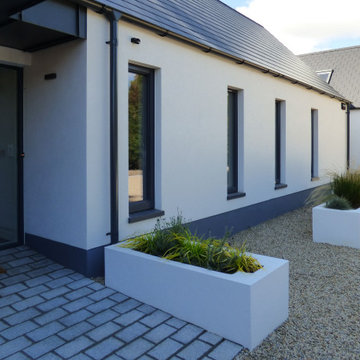
Detached contemporary cottage cluster
Источник вдохновения для домашнего уюта: двухэтажный, белый частный загородный дом среднего размера с облицовкой из металла, двускатной крышей, металлической крышей и серой крышей
Источник вдохновения для домашнего уюта: двухэтажный, белый частный загородный дом среднего размера с облицовкой из металла, двускатной крышей, металлической крышей и серой крышей
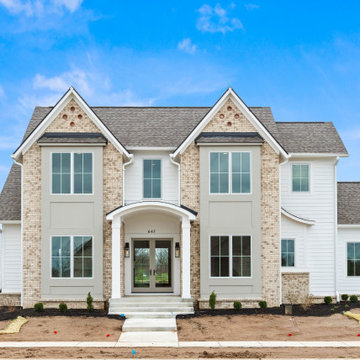
This modern European inspired home features a primary suite on the main, two spacious living areas, an upper level loft and more.
Пример оригинального дизайна: большой, двухэтажный, белый частный загородный дом в стиле неоклассика (современная классика) с комбинированной облицовкой, крышей из гибкой черепицы, коричневой крышей и отделкой планкеном
Пример оригинального дизайна: большой, двухэтажный, белый частный загородный дом в стиле неоклассика (современная классика) с комбинированной облицовкой, крышей из гибкой черепицы, коричневой крышей и отделкой планкеном
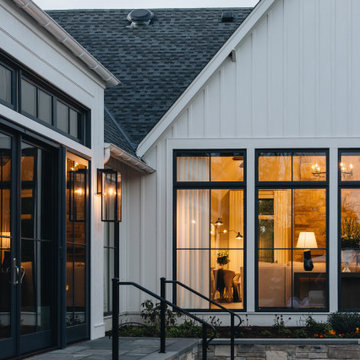
На фото: большой, одноэтажный, белый частный загородный дом в стиле неоклассика (современная классика) с полувальмовой крышей и серой крышей с

Стильный дизайн: одноэтажный, деревянный, белый частный загородный дом среднего размера в стиле модернизм с односкатной крышей, металлической крышей, черной крышей и отделкой доской с нащельником - последний тренд
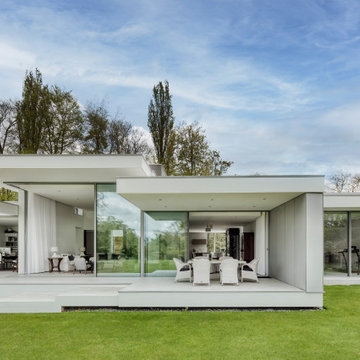
Modern new build overlooking the River Thames with oversized sliding glass facade for seamless indoor-outdoor living.
Стильный дизайн: большой, одноэтажный, белый частный загородный дом в современном стиле с облицовкой из цементной штукатурки - последний тренд
Стильный дизайн: большой, одноэтажный, белый частный загородный дом в современном стиле с облицовкой из цементной штукатурки - последний тренд
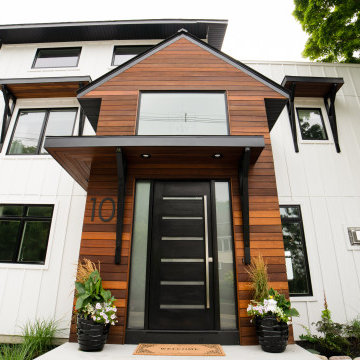
Стильный дизайн: двухэтажный, белый частный загородный дом в современном стиле с комбинированной облицовкой, крышей из гибкой черепицы, черной крышей и отделкой доской с нащельником - последний тренд
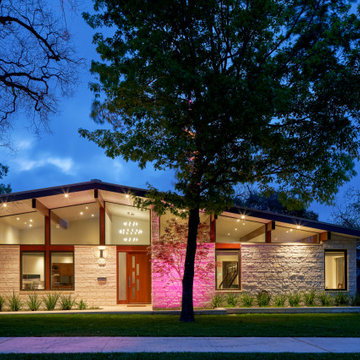
Front Exterior
Пример оригинального дизайна: одноэтажный, белый частный загородный дом среднего размера в стиле ретро с облицовкой из камня, двускатной крышей, металлической крышей, серой крышей и отделкой планкеном
Пример оригинального дизайна: одноэтажный, белый частный загородный дом среднего размера в стиле ретро с облицовкой из камня, двускатной крышей, металлической крышей, серой крышей и отделкой планкеном
Красивые черные, белые дома – 89 660 фото фасадов
8