Красивые частные загородные дома в японском стиле – 60 фото фасадов
Сортировать:
Бюджет
Сортировать:Популярное за сегодня
41 - 60 из 60 фото
1 из 3
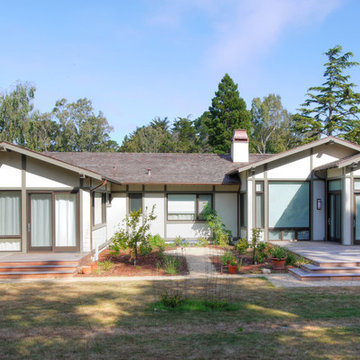
Rear facade with wood decks
На фото: одноэтажный, белый частный загородный дом среднего размера, в японском стиле в стиле фьюжн с облицовкой из цементной штукатурки, двускатной крышей и крышей из гибкой черепицы с
На фото: одноэтажный, белый частный загородный дом среднего размера, в японском стиле в стиле фьюжн с облицовкой из цементной штукатурки, двускатной крышей и крышей из гибкой черепицы с
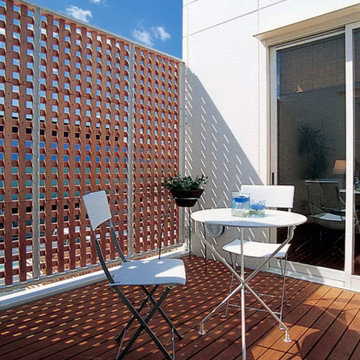
Пример оригинального дизайна: большой, двухэтажный, деревянный, белый частный загородный дом в японском стиле в современном стиле с плоской крышей, металлической крышей, черной крышей и отделкой планкеном
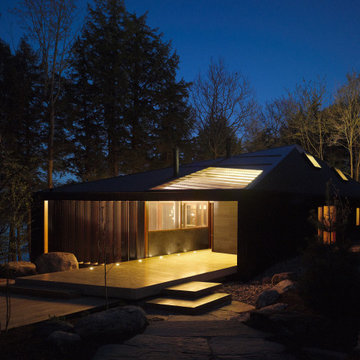
The Clear Lake Cottage proposes a simple tent-like envelope to house both program of the summer home and the sheltered outdoor spaces under a single vernacular form.
A singular roof presents a child-like impression of house; rectilinear and ordered in symmetry while playfully skewed in volume. Nestled within a forest, the building is sculpted and stepped to take advantage of the land; modelling the natural grade. Open and closed faces respond to shoreline views or quiet wooded depths.
Like a tent the porosity of the building’s envelope strengthens the experience of ‘cottage’. All the while achieving privileged views to the lake while separating family members for sometimes much need privacy.
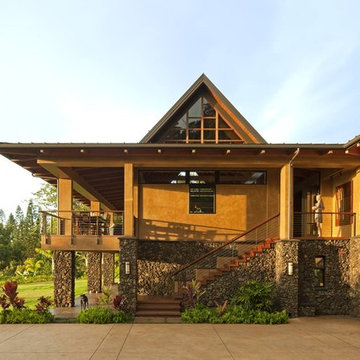
Andrea Brizzi
Свежая идея для дизайна: большой, двухэтажный, бежевый частный загородный дом в японском стиле в морском стиле с облицовкой из цементной штукатурки, вальмовой крышей и металлической крышей - отличное фото интерьера
Свежая идея для дизайна: большой, двухэтажный, бежевый частный загородный дом в японском стиле в морском стиле с облицовкой из цементной штукатурки, вальмовой крышей и металлической крышей - отличное фото интерьера
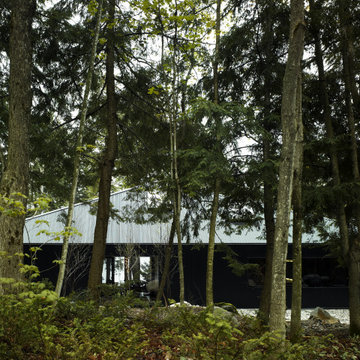
The Clear Lake Cottage proposes a simple tent-like envelope to house both program of the summer home and the sheltered outdoor spaces under a single vernacular form.
A singular roof presents a child-like impression of house; rectilinear and ordered in symmetry while playfully skewed in volume. Nestled within a forest, the building is sculpted and stepped to take advantage of the land; modelling the natural grade. Open and closed faces respond to shoreline views or quiet wooded depths.
Like a tent the porosity of the building’s envelope strengthens the experience of ‘cottage’. All the while achieving privileged views to the lake while separating family members for sometimes much need privacy.
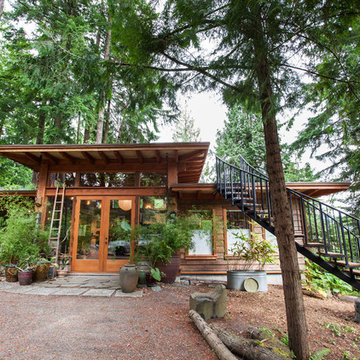
An exterior shot of the 900 sq.ft. Japanesque style studio with a green roof.
Источник вдохновения для домашнего уюта: маленький, одноэтажный, деревянный, коричневый частный загородный дом в японском стиле в стиле рустика с плоской крышей и зеленой крышей для на участке и в саду
Источник вдохновения для домашнего уюта: маленький, одноэтажный, деревянный, коричневый частный загородный дом в японском стиле в стиле рустика с плоской крышей и зеленой крышей для на участке и в саду
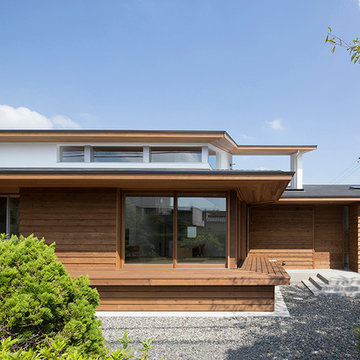
写真 | 堀 隆之
Пример оригинального дизайна: деревянный, коричневый, двухэтажный частный загородный дом в японском стиле, среднего размера в классическом стиле с односкатной крышей, металлической крышей, серой крышей и отделкой планкеном
Пример оригинального дизайна: деревянный, коричневый, двухэтажный частный загородный дом в японском стиле, среднего размера в классическом стиле с односкатной крышей, металлической крышей, серой крышей и отделкой планкеном
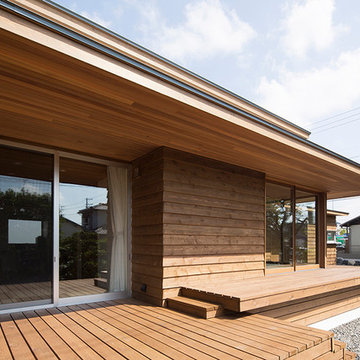
写真 | 堀 隆之
Стильный дизайн: двухэтажный, деревянный, коричневый частный загородный дом среднего размера, в японском стиле с односкатной крышей, металлической крышей, серой крышей и отделкой планкеном - последний тренд
Стильный дизайн: двухэтажный, деревянный, коричневый частный загородный дом среднего размера, в японском стиле с односкатной крышей, металлической крышей, серой крышей и отделкой планкеном - последний тренд
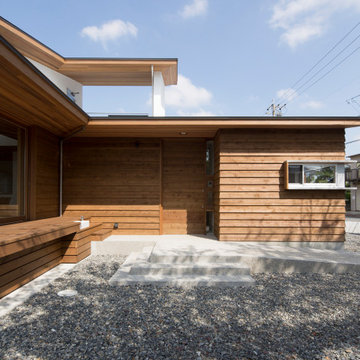
写真 | 堀 隆之
На фото: двухэтажный, деревянный, коричневый частный загородный дом среднего размера, в японском стиле с односкатной крышей, металлической крышей, серой крышей и отделкой планкеном
На фото: двухэтажный, деревянный, коричневый частный загородный дом среднего размера, в японском стиле с односкатной крышей, металлической крышей, серой крышей и отделкой планкеном
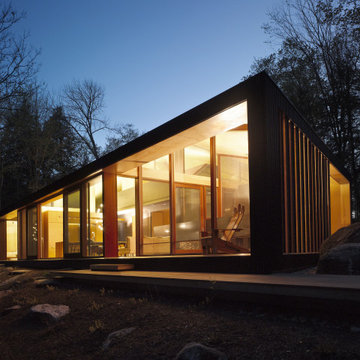
The Clear Lake Cottage proposes a simple tent-like envelope to house both program of the summer home and the sheltered outdoor spaces under a single vernacular form.
A singular roof presents a child-like impression of house; rectilinear and ordered in symmetry while playfully skewed in volume. Nestled within a forest, the building is sculpted and stepped to take advantage of the land; modelling the natural grade. Open and closed faces respond to shoreline views or quiet wooded depths.
Like a tent the porosity of the building’s envelope strengthens the experience of ‘cottage’. All the while achieving privileged views to the lake while separating family members for sometimes much need privacy.
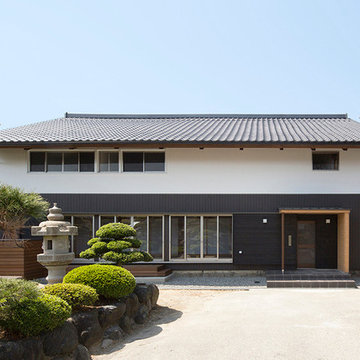
撮影 | 掘 隆之
На фото: двухэтажный, большой частный загородный дом в японском стиле в классическом стиле с двускатной крышей и черепичной крышей с
На фото: двухэтажный, большой частный загородный дом в японском стиле в классическом стиле с двускатной крышей и черепичной крышей с
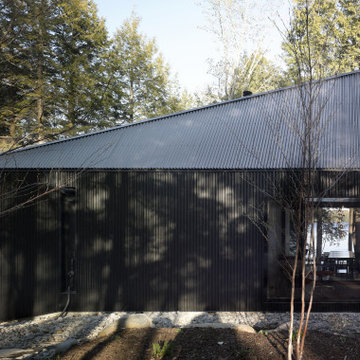
The Clear Lake Cottage proposes a simple tent-like envelope to house both program of the summer home and the sheltered outdoor spaces under a single vernacular form.
A singular roof presents a child-like impression of house; rectilinear and ordered in symmetry while playfully skewed in volume. Nestled within a forest, the building is sculpted and stepped to take advantage of the land; modelling the natural grade. Open and closed faces respond to shoreline views or quiet wooded depths.
Like a tent the porosity of the building’s envelope strengthens the experience of ‘cottage’. All the while achieving privileged views to the lake while separating family members for sometimes much need privacy.
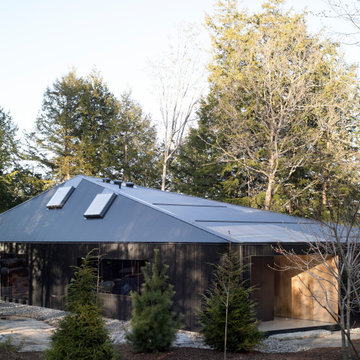
The Clear Lake Cottage proposes a simple tent-like envelope to house both program of the summer home and the sheltered outdoor spaces under a single vernacular form.
A singular roof presents a child-like impression of house; rectilinear and ordered in symmetry while playfully skewed in volume. Nestled within a forest, the building is sculpted and stepped to take advantage of the land; modelling the natural grade. Open and closed faces respond to shoreline views or quiet wooded depths.
Like a tent the porosity of the building’s envelope strengthens the experience of ‘cottage’. All the while achieving privileged views to the lake while separating family members for sometimes much need privacy.
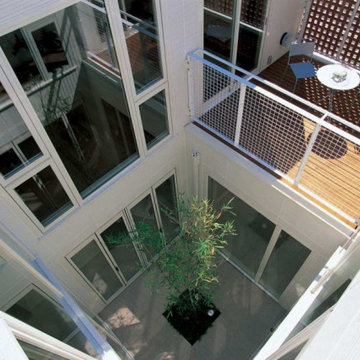
Источник вдохновения для домашнего уюта: большой, двухэтажный, деревянный, белый частный загородный дом в японском стиле в современном стиле с плоской крышей, металлической крышей, черной крышей и отделкой планкеном
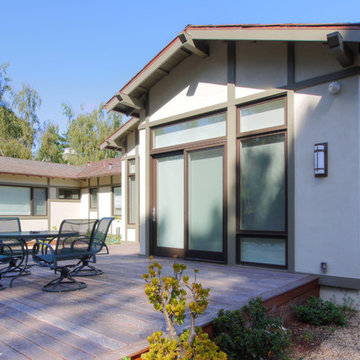
Rear facade with wood deck
Источник вдохновения для домашнего уюта: одноэтажный, белый частный загородный дом среднего размера, в японском стиле в стиле фьюжн с облицовкой из цементной штукатурки, двускатной крышей и крышей из гибкой черепицы
Источник вдохновения для домашнего уюта: одноэтажный, белый частный загородный дом среднего размера, в японском стиле в стиле фьюжн с облицовкой из цементной штукатурки, двускатной крышей и крышей из гибкой черепицы
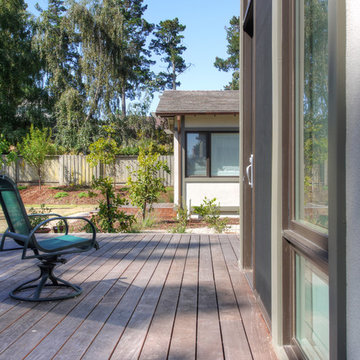
Rear facade with wood deck
Стильный дизайн: одноэтажный, белый частный загородный дом среднего размера, в японском стиле в стиле фьюжн с облицовкой из цементной штукатурки, двускатной крышей и крышей из гибкой черепицы - последний тренд
Стильный дизайн: одноэтажный, белый частный загородный дом среднего размера, в японском стиле в стиле фьюжн с облицовкой из цементной штукатурки, двускатной крышей и крышей из гибкой черепицы - последний тренд
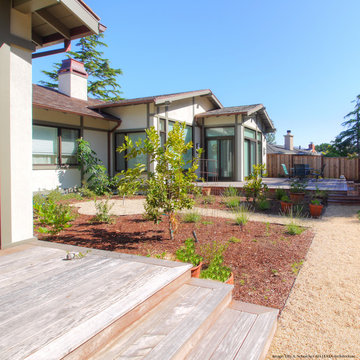
Rear facade with wood deck
Пример оригинального дизайна: одноэтажный, белый частный загородный дом среднего размера, в японском стиле в стиле фьюжн с облицовкой из цементной штукатурки, двускатной крышей и крышей из гибкой черепицы
Пример оригинального дизайна: одноэтажный, белый частный загородный дом среднего размера, в японском стиле в стиле фьюжн с облицовкой из цементной штукатурки, двускатной крышей и крышей из гибкой черепицы
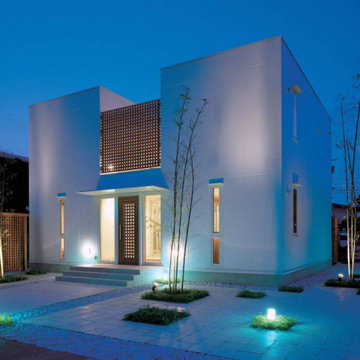
На фото: большой, двухэтажный, деревянный, белый частный загородный дом в японском стиле в современном стиле с плоской крышей, металлической крышей, черной крышей и отделкой планкеном с
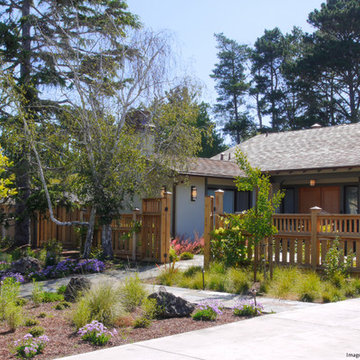
Front entrance
На фото: одноэтажный, белый частный загородный дом среднего размера, в японском стиле в стиле фьюжн с облицовкой из цементной штукатурки, двускатной крышей и крышей из гибкой черепицы с
На фото: одноэтажный, белый частный загородный дом среднего размера, в японском стиле в стиле фьюжн с облицовкой из цементной штукатурки, двускатной крышей и крышей из гибкой черепицы с
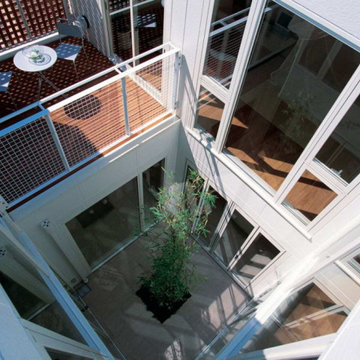
Идея дизайна: большой, двухэтажный, деревянный, белый частный загородный дом в японском стиле в современном стиле с плоской крышей, металлической крышей, черной крышей и отделкой планкеном
Красивые частные загородные дома в японском стиле – 60 фото фасадов
3