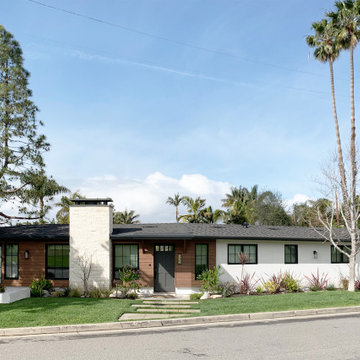Красивые частные загородные дома в стиле ретро – 3 951 фото фасадов
Сортировать:
Бюджет
Сортировать:Популярное за сегодня
41 - 60 из 3 951 фото
1 из 3
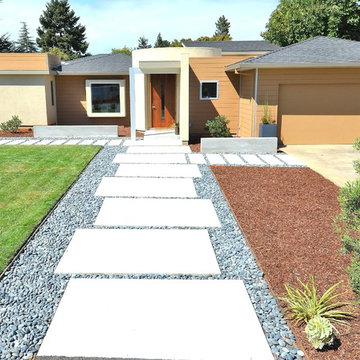
Carole Whitacre Photography
Пример оригинального дизайна: одноэтажный, разноцветный частный загородный дом среднего размера в стиле ретро с облицовкой из цементной штукатурки, вальмовой крышей и крышей из гибкой черепицы
Пример оригинального дизайна: одноэтажный, разноцветный частный загородный дом среднего размера в стиле ретро с облицовкой из цементной штукатурки, вальмовой крышей и крышей из гибкой черепицы
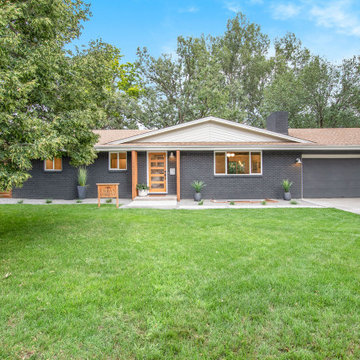
На фото: двухэтажный, кирпичный, черный частный загородный дом среднего размера в стиле ретро с двускатной крышей и крышей из гибкой черепицы

Our Austin studio decided to go bold with this project by ensuring that each space had a unique identity in the Mid-Century Modern style bathroom, butler's pantry, and mudroom. We covered the bathroom walls and flooring with stylish beige and yellow tile that was cleverly installed to look like two different patterns. The mint cabinet and pink vanity reflect the mid-century color palette. The stylish knobs and fittings add an extra splash of fun to the bathroom.
The butler's pantry is located right behind the kitchen and serves multiple functions like storage, a study area, and a bar. We went with a moody blue color for the cabinets and included a raw wood open shelf to give depth and warmth to the space. We went with some gorgeous artistic tiles that create a bold, intriguing look in the space.
In the mudroom, we used siding materials to create a shiplap effect to create warmth and texture – a homage to the classic Mid-Century Modern design. We used the same blue from the butler's pantry to create a cohesive effect. The large mint cabinets add a lighter touch to the space.
---
Project designed by the Atomic Ranch featured modern designers at Breathe Design Studio. From their Austin design studio, they serve an eclectic and accomplished nationwide clientele including in Palm Springs, LA, and the San Francisco Bay Area.
For more about Breathe Design Studio, see here: https://www.breathedesignstudio.com/
To learn more about this project, see here: https://www.breathedesignstudio.com/atomic-ranch
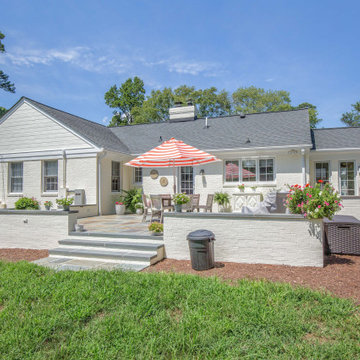
This beautiful one-story brick rancher located in Henrico County is impressive. Painting brick can be a
hard decision to make but it’s a tried and true way of updating your home’s exterior without replacing
the masonry. While some brick styles have stood the test of time, others have become dated more
quickly. Moreover, many homeowners prefer a solid color for their home as compared to the natural
variety of brick. This home was painted with Benjamin Moore’s Mayonnaise, a versatile bright white
with a touch of creamy yellow.
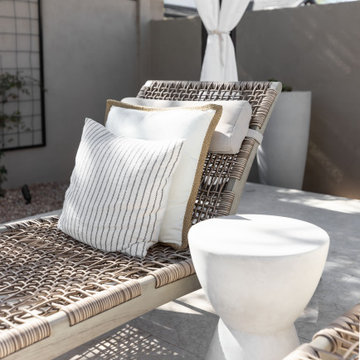
This backyard oasis and its stunning furnishings add so much luxe to this exterior space
На фото: большой частный загородный дом в стиле ретро с
На фото: большой частный загородный дом в стиле ретро с
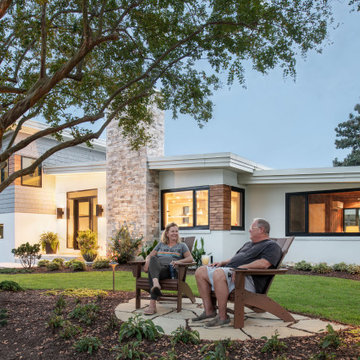
A collage of selective materials achieves a new formal pattern reflecting the rhythm of the flow behind. The vertical element, the fireplace, is highlighted with a stone veneer material to contrast with the horizontal massing of the house. The house is finished mainly with stucco and painted wood shingle. Corner windows are emphasized by being connected with a wood plank material.

a board-formed concrete wall accentuated by minimalist landscaping adds architectural interest, while providing for privacy at the exterior entry stair
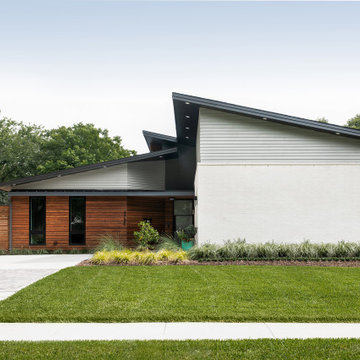
Идея дизайна: одноэтажный, белый частный загородный дом в стиле ретро с односкатной крышей
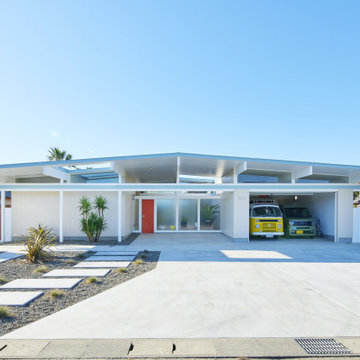
Свежая идея для дизайна: одноэтажный, белый частный загородный дом в стиле ретро с двускатной крышей - отличное фото интерьера
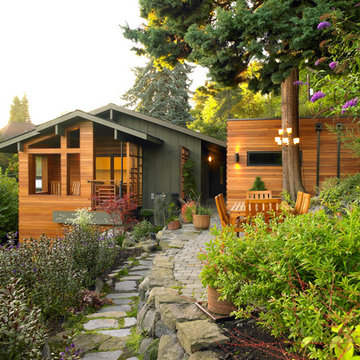
View from backyard.
Стильный дизайн: деревянный, разноцветный частный загородный дом в стиле ретро с двускатной крышей - последний тренд
Стильный дизайн: деревянный, разноцветный частный загородный дом в стиле ретро с двускатной крышей - последний тренд
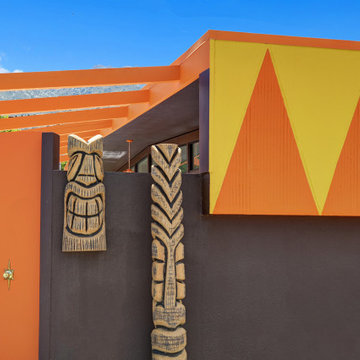
Стильный дизайн: большой, одноэтажный, коричневый частный загородный дом в стиле ретро - последний тренд
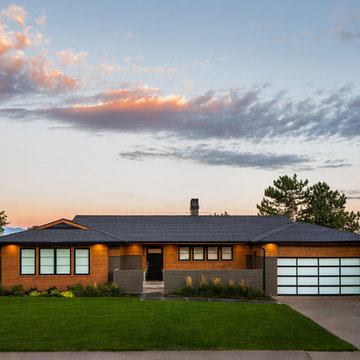
Источник вдохновения для домашнего уюта: одноэтажный, коричневый частный загородный дом в стиле ретро с комбинированной облицовкой, вальмовой крышей и крышей из гибкой черепицы
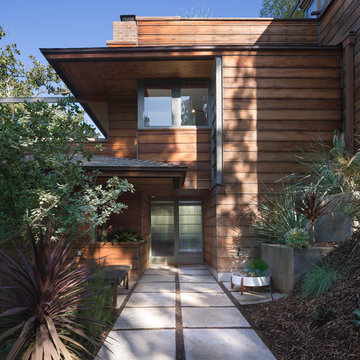
©Teague Hunziker
Mary and Lee Blair Residence and Studio. Architect Harwell Hamilton Harris. 1939
Идея дизайна: трехэтажный, деревянный частный загородный дом в стиле ретро
Идея дизайна: трехэтажный, деревянный частный загородный дом в стиле ретро

Charles Davis Smith, AIA
На фото: одноэтажный, кирпичный, бежевый частный загородный дом среднего размера в стиле ретро с вальмовой крышей и металлической крышей с
На фото: одноэтажный, кирпичный, бежевый частный загородный дом среднего размера в стиле ретро с вальмовой крышей и металлической крышей с

This 60's Style Ranch home was recently remodeled to withhold the Barley Pfeiffer standard. This home features large 8' vaulted ceilings, accented with stunning premium white oak wood. The large steel-frame windows and front door allow for the infiltration of natural light; specifically designed to let light in without heating the house. The fireplace is original to the home, but has been resurfaced with hand troweled plaster. Special design features include the rising master bath mirror to allow for additional storage.
Photo By: Alan Barley
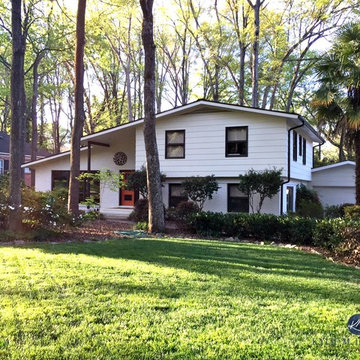
A split level home with brick and wood siding, painted and remodelled. A new roof was added over the front door area, creating a focal point. The body of the home is Benjamin Moore Ballet White, the trim is Benjamin Moore Willow and the front door was Sherwin Williams Determined Orange. Slight mid century details.
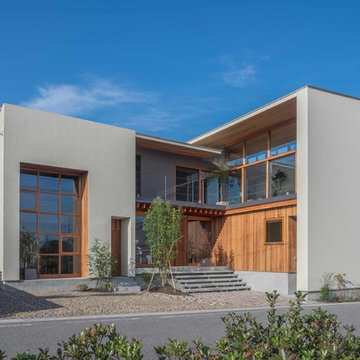
Идея дизайна: белый, большой, двухэтажный частный загородный дом в стиле ретро с односкатной крышей, металлической крышей и серой крышей
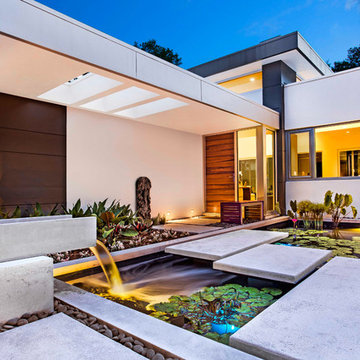
Ryan Gamma
На фото: одноэтажный, белый частный загородный дом среднего размера в стиле ретро с облицовкой из цементной штукатурки и плоской крышей
На фото: одноэтажный, белый частный загородный дом среднего размера в стиле ретро с облицовкой из цементной штукатурки и плоской крышей

This is the renovated design which highlights the vaulted ceiling that projects through to the exterior.
Стильный дизайн: маленький, одноэтажный, серый частный загородный дом в стиле ретро с облицовкой из ЦСП, вальмовой крышей, крышей из гибкой черепицы, серой крышей и отделкой планкеном для на участке и в саду - последний тренд
Стильный дизайн: маленький, одноэтажный, серый частный загородный дом в стиле ретро с облицовкой из ЦСП, вальмовой крышей, крышей из гибкой черепицы, серой крышей и отделкой планкеном для на участке и в саду - последний тренд
Красивые частные загородные дома в стиле ретро – 3 951 фото фасадов
3
