Красивые частные загородные дома в стиле кантри – 28 643 фото фасадов
Сортировать:
Бюджет
Сортировать:Популярное за сегодня
161 - 180 из 28 643 фото
1 из 3
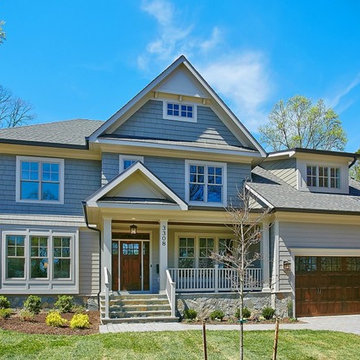
На фото: двухэтажный, серый частный загородный дом среднего размера в стиле кантри с облицовкой из винила, двускатной крышей и крышей из гибкой черепицы
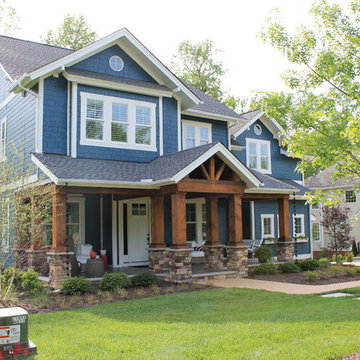
Awards at 2014 Homearoma include "Best Curb Appeal"
Пример оригинального дизайна: двухэтажный, деревянный, синий частный загородный дом среднего размера в стиле кантри с двускатной крышей и крышей из гибкой черепицы
Пример оригинального дизайна: двухэтажный, деревянный, синий частный загородный дом среднего размера в стиле кантри с двускатной крышей и крышей из гибкой черепицы
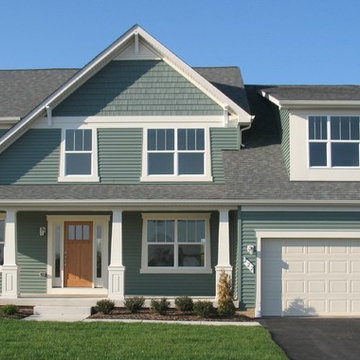
На фото: двухэтажный, зеленый частный загородный дом среднего размера в стиле кантри с облицовкой из винила, двускатной крышей и крышей из гибкой черепицы с
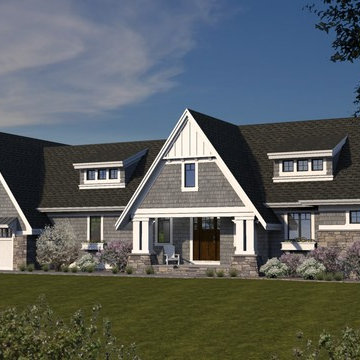
Lakeside Craftsman rambler home designed by David Charlez Designs. Features varying roof pitches and styles - multi level hip, gable, and shed dormers. White trim and white windows create an attractive contrast with dark gray exterior.
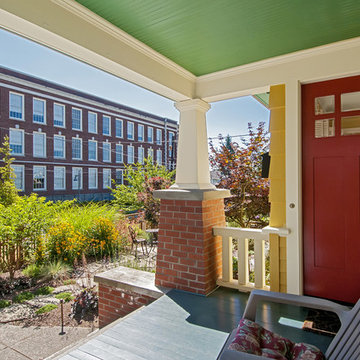
Dan Farmer of Seattle Home Tours
На фото: маленький, одноэтажный, деревянный, желтый частный загородный дом в стиле кантри с двускатной крышей и крышей из гибкой черепицы для на участке и в саду с
На фото: маленький, одноэтажный, деревянный, желтый частный загородный дом в стиле кантри с двускатной крышей и крышей из гибкой черепицы для на участке и в саду с
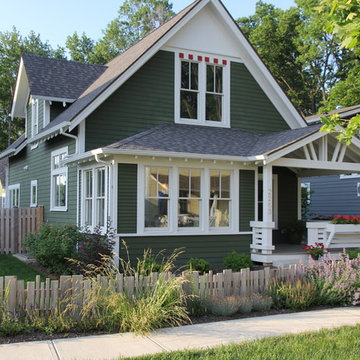
At Inglenook of Carmel, residents share common outdoor courtyards and pedestrian-friendly pathways where they can see one another during the comings and goings of the day, creating meaningful friendships and a true sense of community. Designed by renowned architect Ross Chapin, Inglenook of Carmel offers a range of two-, three-, and four-bedroom Cottage Home designs. From the colorful exterior paint and private flowerboxes to the custom built-ins and detailed design, each home is unique, just like the community.
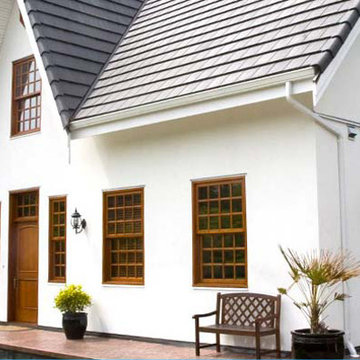
This classic, craftsman styled home oozes simplicity and warmth.
Идея дизайна: большой, трехэтажный, белый частный загородный дом в стиле кантри с облицовкой из цементной штукатурки, двускатной крышей и крышей из гибкой черепицы
Идея дизайна: большой, трехэтажный, белый частный загородный дом в стиле кантри с облицовкой из цементной штукатурки, двускатной крышей и крышей из гибкой черепицы
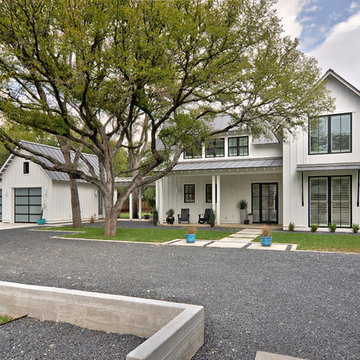
DRM Design Group provided Landscape Architecture services for a Local Austin, Texas residence. We worked closely with Redbud Custom Homes and Tim Brown Architecture to create a custom low maintenance- low water use contemporary landscape design. This Eco friendly design has a simple and crisp look with great contrasting colors that really accentuate the existing trees.
www.redbudaustin.com
www.timbrownarch.com
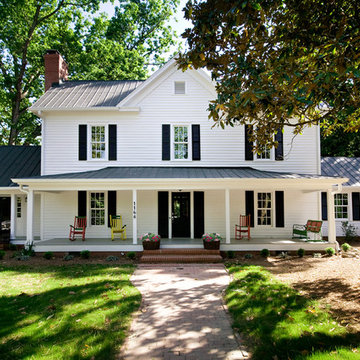
Touches of color add interest to the all important curb appeal. Notice how the color draws your eyes toward the front door! Photo by Marilyn Peryer
Пример оригинального дизайна: двухэтажный, белый, большой, деревянный частный загородный дом в стиле кантри с двускатной крышей и металлической крышей
Пример оригинального дизайна: двухэтажный, белый, большой, деревянный частный загородный дом в стиле кантри с двускатной крышей и металлической крышей
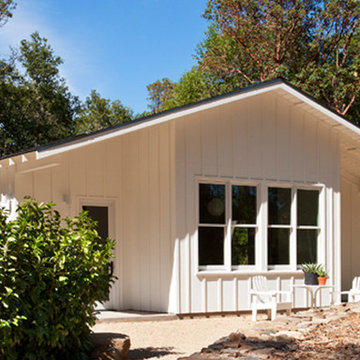
Michelle Wilson
Пример оригинального дизайна: маленький, одноэтажный, деревянный, белый частный загородный дом в стиле кантри с двускатной крышей и крышей из гибкой черепицы для на участке и в саду
Пример оригинального дизайна: маленький, одноэтажный, деревянный, белый частный загородный дом в стиле кантри с двускатной крышей и крышей из гибкой черепицы для на участке и в саду
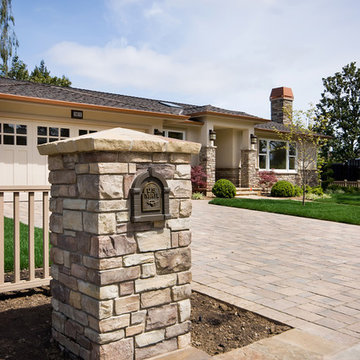
Источник вдохновения для домашнего уюта: большой, одноэтажный, бежевый частный загородный дом в стиле кантри с облицовкой из цементной штукатурки, двускатной крышей и крышей из гибкой черепицы
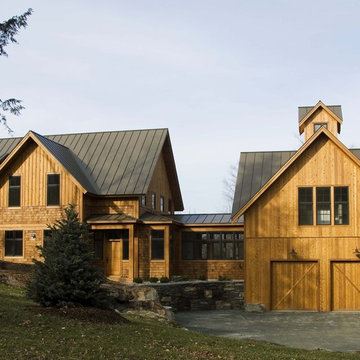
Свежая идея для дизайна: деревянный, трехэтажный частный загородный дом в стиле кантри с двускатной крышей и металлической крышей - отличное фото интерьера
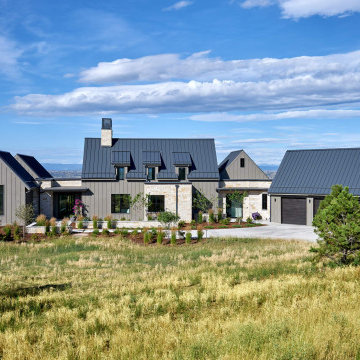
Источник вдохновения для домашнего уюта: большой, двухэтажный, коричневый частный загородный дом в стиле кантри с комбинированной облицовкой, двускатной крышей и металлической крышей

Moody colors contrast with white painted trim and a custom white oak coat hook wall in a combination laundry/mudroom that leads to the home from the garage entrance.
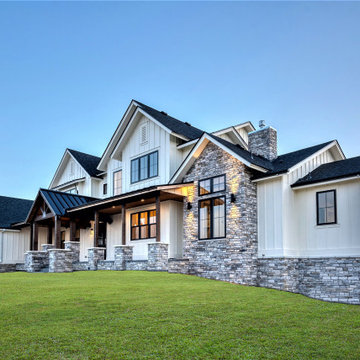
Источник вдохновения для домашнего уюта: большой, трехэтажный, деревянный, белый частный загородный дом в стиле кантри с двускатной крышей, крышей из гибкой черепицы, черной крышей и отделкой доской с нащельником
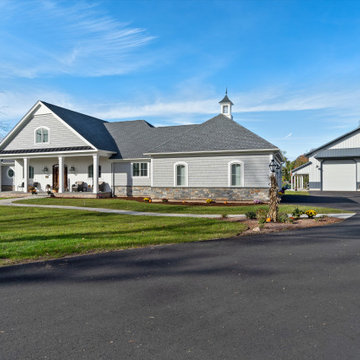
This coastal farmhouse design is destined to be an instant classic. This classic and cozy design has all of the right exterior details, including gray shingle siding, crisp white windows and trim, metal roofing stone accents and a custom cupola atop the three car garage. It also features a modern and up to date interior as well, with everything you'd expect in a true coastal farmhouse. With a beautiful nearly flat back yard, looking out to a golf course this property also includes abundant outdoor living spaces, a beautiful barn and an oversized koi pond for the owners to enjoy.
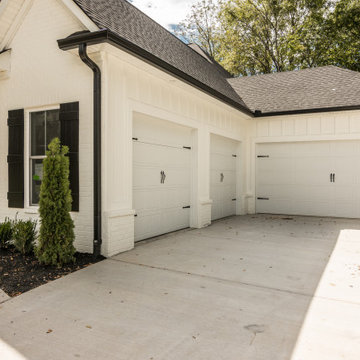
Источник вдохновения для домашнего уюта: большой, двухэтажный, белый частный загородный дом в стиле кантри с комбинированной облицовкой, двускатной крышей и крышей из гибкой черепицы
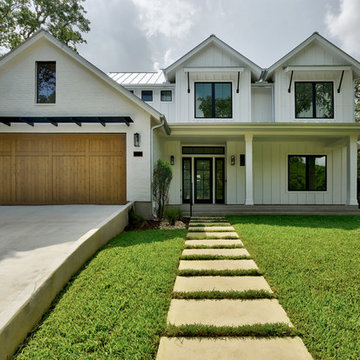
Свежая идея для дизайна: двухэтажный, белый частный загородный дом в стиле кантри с комбинированной облицовкой, двускатной крышей и металлической крышей - отличное фото интерьера

Paint Colors by Sherwin Williams
Exterior Body Color : Dorian Gray SW 7017
Exterior Accent Color : Gauntlet Gray SW 7019
Exterior Trim Color : Accessible Beige SW 7036
Exterior Timber Stain : Weather Teak 75%
Stone by Eldorado Stone
Exterior Stone : Shadow Rock in Chesapeake
Windows by Milgard Windows & Doors
Product : StyleLine Series Windows
Supplied by Troyco
Garage Doors by Wayne Dalton Garage Door
Lighting by Globe Lighting / Destination Lighting
Exterior Siding by James Hardie
Product : Hardiplank LAP Siding
Exterior Shakes by Nichiha USA
Roofing by Owens Corning
Doors by Western Pacific Building Materials
Deck by Westcoat
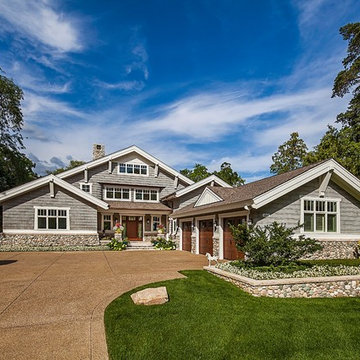
Inspired by the surrounding landscape, the Craftsman/Prairie style is one of the few truly American architectural styles. It was developed around the turn of the century by a group of Midwestern architects and continues to be among the most comfortable of all American-designed architecture more than a century later, one of the main reasons it continues to attract architects and homeowners today. Oxbridge builds on that solid reputation, drawing from Craftsman/Prairie and classic Farmhouse styles. Its handsome Shingle-clad exterior includes interesting pitched rooflines, alternating rows of cedar shake siding, stone accents in the foundation and chimney and distinctive decorative brackets. Repeating triple windows add interest to the exterior while keeping interior spaces open and bright. Inside, the floor plan is equally impressive. Columns on the porch and a custom entry door with sidelights and decorative glass leads into a spacious 2,900-square-foot main floor, including a 19 by 24-foot living room with a period-inspired built-ins and a natural fireplace. While inspired by the past, the home lives for the present, with open rooms and plenty of storage throughout. Also included is a 27-foot-wide family-style kitchen with a large island and eat-in dining and a nearby dining room with a beadboard ceiling that leads out onto a relaxing 240-square-foot screen porch that takes full advantage of the nearby outdoors and a private 16 by 20-foot master suite with a sloped ceiling and relaxing personal sitting area. The first floor also includes a large walk-in closet, a home management area and pantry to help you stay organized and a first-floor laundry area. Upstairs, another 1,500 square feet awaits, with a built-ins and a window seat at the top of the stairs that nod to the home’s historic inspiration. Opt for three family bedrooms or use one of the three as a yoga room; the upper level also includes attic access, which offers another 500 square feet, perfect for crafts or a playroom. More space awaits in the lower level, where another 1,500 square feet (and an additional 1,000) include a recreation/family room with nine-foot ceilings, a wine cellar and home office.
Photographer: Jeff Garland
Красивые частные загородные дома в стиле кантри – 28 643 фото фасадов
9