Красивые частные загородные дома в классическом стиле – 43 320 фото фасадов
Сортировать:
Бюджет
Сортировать:Популярное за сегодня
121 - 140 из 43 320 фото
1 из 4
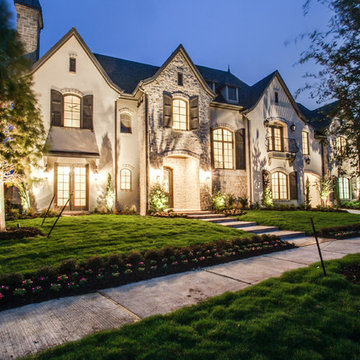
For Sale: 3680 Country Walk Ct in Frisco's Beautiful Gated Community, Newman Village. Contact us for details.
Stucco and Stone Elegant French Exterior with traditional detailing like wood shutters, iron balcony and gas coach lamps.
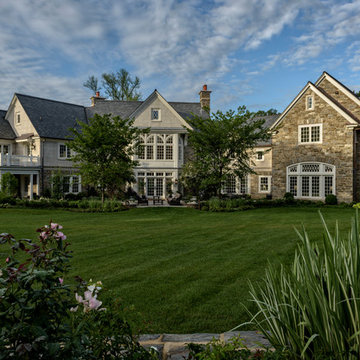
Scot Gordon Photography
Свежая идея для дизайна: огромный, двухэтажный, бежевый частный загородный дом в классическом стиле с облицовкой из камня - отличное фото интерьера
Свежая идея для дизайна: огромный, двухэтажный, бежевый частный загородный дом в классическом стиле с облицовкой из камня - отличное фото интерьера
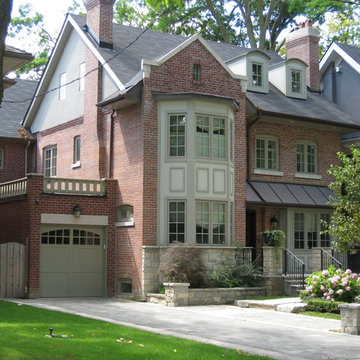
Power washed brick and a brand new 2-story bay
Источник вдохновения для домашнего уюта: большой, трехэтажный, кирпичный, красный частный загородный дом в классическом стиле с крышей из гибкой черепицы и вальмовой крышей
Источник вдохновения для домашнего уюта: большой, трехэтажный, кирпичный, красный частный загородный дом в классическом стиле с крышей из гибкой черепицы и вальмовой крышей
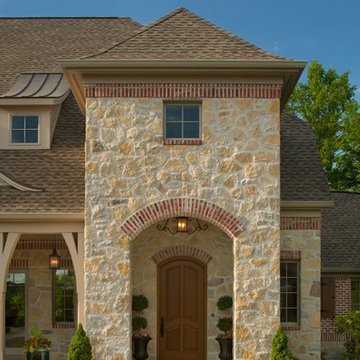
Builder: Stevens Associates Builders
Interior Designer: Pleats Interior Design
Photographer: Bill Hebert
A home this stately could be found nestled comfortably in the English countryside. The “Simonton” boasts a stone façade, towering rooflines, and graceful arches.
Sprawling across the property, the home features a separate wing for the main level master suite. The interior focal point is the dramatic dining room, which faces the front of the house and opens out onto the front porch. The study, large family room and back patio offer additional gathering places, along with the kitchen’s island and table seating.
Three bedroom suites fill the upper level, each with a private bathroom. Two loft areas open to the floor below, giving the home a grand, spacious atmosphere.
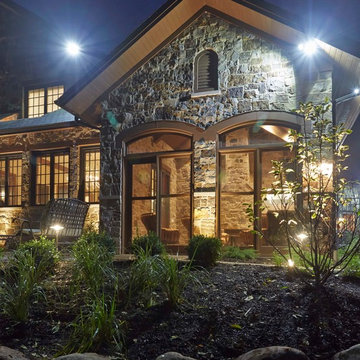
Идея дизайна: огромный, двухэтажный, бежевый частный загородный дом в классическом стиле с облицовкой из камня и крышей из гибкой черепицы
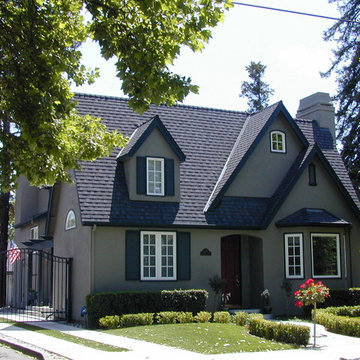
Свежая идея для дизайна: большой, двухэтажный, серый частный загородный дом в классическом стиле с облицовкой из цементной штукатурки и крышей из гибкой черепицы - отличное фото интерьера
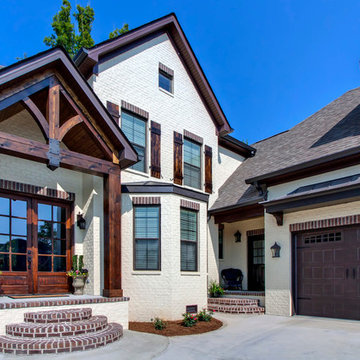
Свежая идея для дизайна: большой, двухэтажный, кирпичный, бежевый частный загородный дом в классическом стиле с вальмовой крышей и крышей из гибкой черепицы - отличное фото интерьера
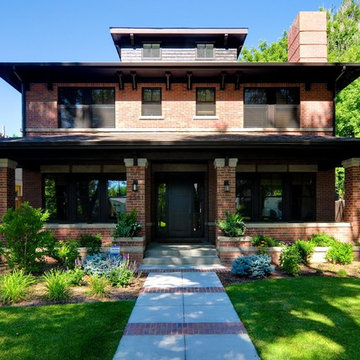
На фото: большой, трехэтажный, кирпичный, красный частный загородный дом в классическом стиле с крышей из гибкой черепицы
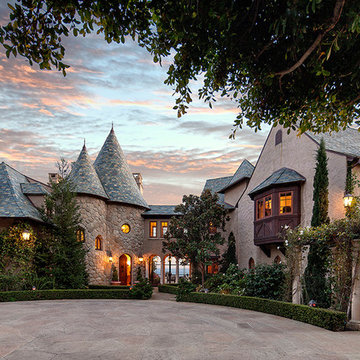
На фото: огромный, двухэтажный, бежевый частный загородный дом в классическом стиле с облицовкой из цементной штукатурки, вальмовой крышей и крышей из гибкой черепицы с
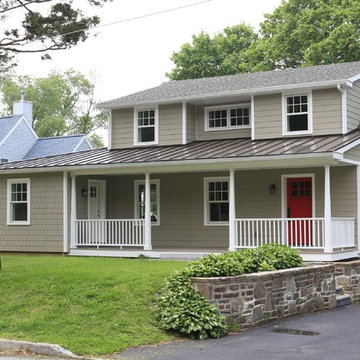
Renovated house with super low maintenance materials...Hardi-plank siding, standing metal porch roof, Versatex PVC trim, AZEK porch railing and decking, Marvin Integra windows, Therma TRU doors
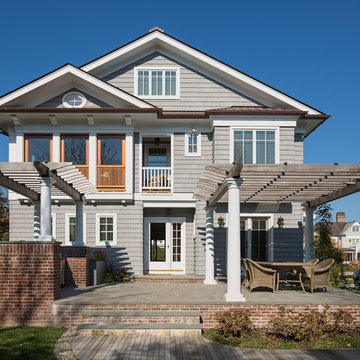
Exterior South Elevation
Sam Oberter Photography
На фото: трехэтажный, большой, серый частный загородный дом в классическом стиле с облицовкой из винила, двускатной крышей и крышей из смешанных материалов с
На фото: трехэтажный, большой, серый частный загородный дом в классическом стиле с облицовкой из винила, двускатной крышей и крышей из смешанных материалов с

renovation and addition / builder - EODC, LLC.
Идея дизайна: серый, деревянный, трехэтажный частный загородный дом среднего размера в классическом стиле с крышей из гибкой черепицы
Идея дизайна: серый, деревянный, трехэтажный частный загородный дом среднего размера в классическом стиле с крышей из гибкой черепицы
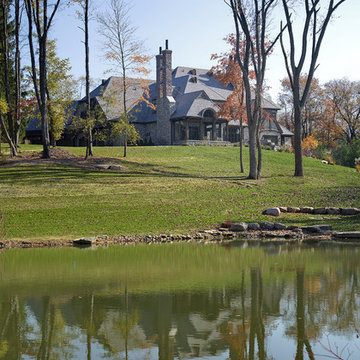
Hard to believe that the pond featured in this photo hasn’t always been there. The amazing 14,146 sq. ft. home full of rough sawn timber and stone is a perfect fit for the property on which it sits.
Architectural drawings by Leedy/Cripe Architects; general contracting by Martin Bros. Contracting, Inc.; home design by Design Group; exterior photos by Dave Hubler Photography.
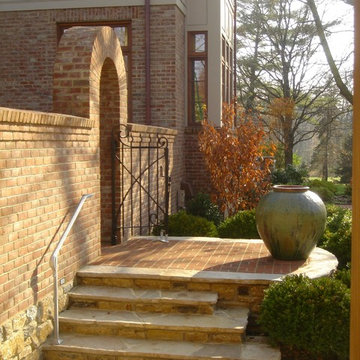
garden steps down to pool terrace
На фото: огромный, двухэтажный, кирпичный, коричневый частный загородный дом в классическом стиле с двускатной крышей и крышей из гибкой черепицы с
На фото: огромный, двухэтажный, кирпичный, коричневый частный загородный дом в классическом стиле с двускатной крышей и крышей из гибкой черепицы с
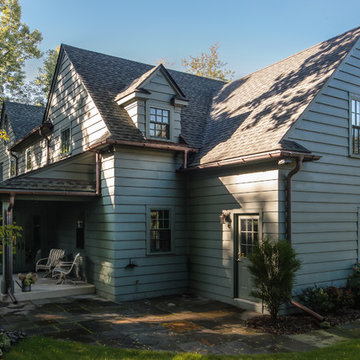
This early 20th century Poppleton Park home was originally 2548 sq ft. with a small kitchen, nook, powder room and dining room on the first floor. The second floor included a single full bath and 3 bedrooms. The client expressed a need for about 1500 additional square feet added to the basement, first floor and second floor. In order to create a fluid addition that seamlessly attached to this home, we tore down the original one car garage, nook and powder room. The addition was added off the northern portion of the home, which allowed for a side entry garage. Plus, a small addition on the Eastern portion of the home enlarged the kitchen, nook and added an exterior covered porch.
Special features of the interior first floor include a beautiful new custom kitchen with island seating, stone countertops, commercial appliances, large nook/gathering with French doors to the covered porch, mud and powder room off of the new four car garage. Most of the 2nd floor was allocated to the master suite. This beautiful new area has views of the park and includes a luxurious master bath with free standing tub and walk-in shower, along with a 2nd floor custom laundry room!
Attention to detail on the exterior was essential to keeping the charm and character of the home. The brick façade from the front view was mimicked along the garage elevation. A small copper cap above the garage doors and 6” half-round copper gutters finish the look.
KateBenjamin Photography
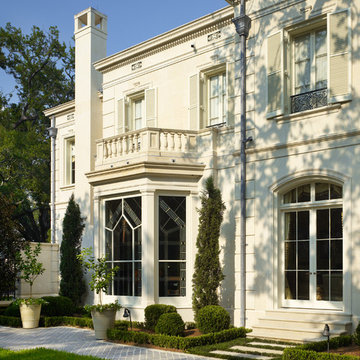
© Alan Karchmer for Trapolin Peer Architects
Идея дизайна: огромный, трехэтажный, бежевый частный загородный дом в классическом стиле с облицовкой из камня, вальмовой крышей и черепичной крышей
Идея дизайна: огромный, трехэтажный, бежевый частный загородный дом в классическом стиле с облицовкой из камня, вальмовой крышей и черепичной крышей

Photographer: Ashley Avila
For building specifications, please see description on main project page.
For interior images and specifications, please visit: http://www.houzz.com/projects/332182/lake-house.
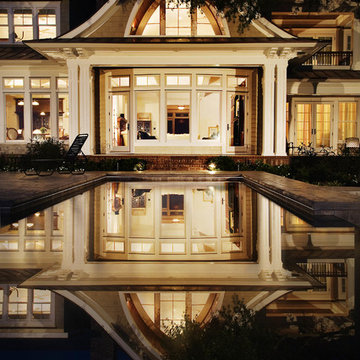
Warren Lieb
Источник вдохновения для домашнего уюта: огромный, двухэтажный, деревянный, бежевый частный загородный дом в классическом стиле с двускатной крышей и крышей из гибкой черепицы
Источник вдохновения для домашнего уюта: огромный, двухэтажный, деревянный, бежевый частный загородный дом в классическом стиле с двускатной крышей и крышей из гибкой черепицы
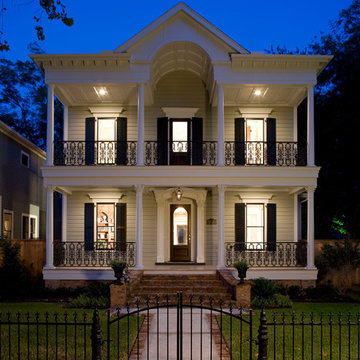
Felix Sanchez
На фото: огромный, двухэтажный, белый частный загородный дом в классическом стиле с
На фото: огромный, двухэтажный, белый частный загородный дом в классическом стиле с
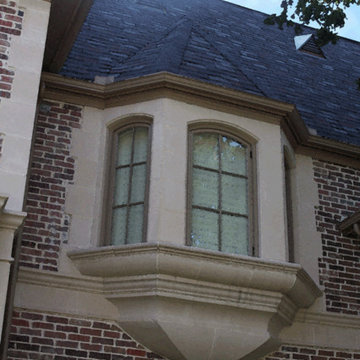
Стильный дизайн: огромный, двухэтажный, бежевый частный загородный дом в классическом стиле с облицовкой из цементной штукатурки и черепичной крышей - последний тренд
Красивые частные загородные дома в классическом стиле – 43 320 фото фасадов
7