Красивые частные загородные дома с отделкой дранкой – 3 090 фото фасадов
Сортировать:
Бюджет
Сортировать:Популярное за сегодня
161 - 180 из 3 090 фото
1 из 3

Shingle Style Home featuring Bevolo Lighting.
Perfect for a family, this shingle-style home offers ample play zones complemented by tucked-away areas. With the residence’s full scale only apparent from the back, Harrison Design’s concept optimizes water views. The living room connects with the open kitchen via the dining area, distinguished by its vaulted ceiling and expansive windows. An octagonal-shaped tower with a domed ceiling serves as an office and lounge. Much of the upstairs design is oriented toward the children, with a two-level recreation area, including an indoor climbing wall. A side wing offers a live-in suite for a nanny or grandparents.
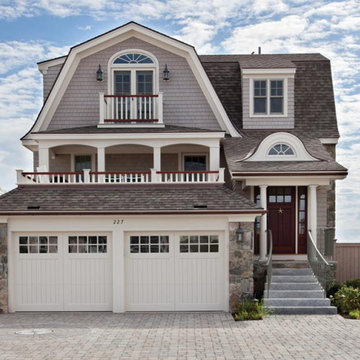
Cape Cod home with Cape Cod gray shingles, white trim and a 2 car garage under a 2 floor partial covered deck. This home has a Gambrel roof line with asphalt shingle, and 2 dormers. The driveway is made pavers and lined with a 6 ft pine fence. The granite stairway leading up to the front Mahogany door has 2 aged bronze railings attached to 2 fiberglass colonial columns that hold up the front deck entry porch roof with Hydrangeas on either side of the railings.
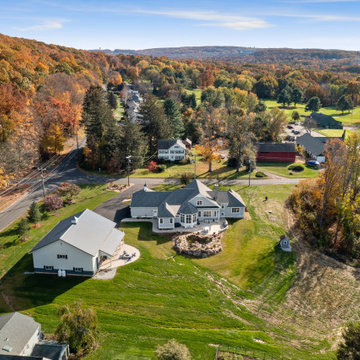
This coastal farmhouse design is destined to be an instant classic. This classic and cozy design has all of the right exterior details, including gray shingle siding, crisp white windows and trim, metal roofing stone accents and a custom cupola atop the three car garage. It also features a modern and up to date interior as well, with everything you'd expect in a true coastal farmhouse. With a beautiful nearly flat back yard, looking out to a golf course this property also includes abundant outdoor living spaces, a beautiful barn and an oversized koi pond for the owners to enjoy.
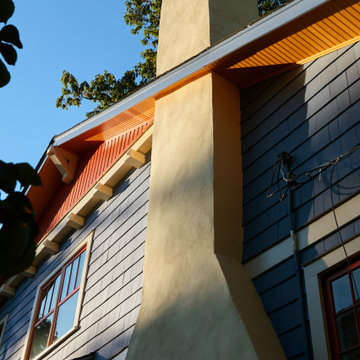
The term “forever home” is often used to describe a house that portends to meet all of one’s current and future needs. Attaining such a residence often entails moving from one’s current home, leaving behind years of memories. We had the satisfaction of collaborating with a client to make their existing home into their forever home with smart adaptations that will allow them to age in place…in the house and neighborhood they love.
The site is challenging in that the front of the home is perched atop a steep incline, and the home is primarily entered via a more accessible alley in the back. Thus, the home has two “fronts.” The existing low-slung ranch/bungalow had suited this couple for many years. However, newly retired with more free time, the couple sought to create a more gracious home to enjoy entertaining indoors and out, hosting guests for extended stays, and exploring their artistic sides in a proper studio space. A successful project would be a home filled with natural light that allowed them to age in place. A “happy house.”
Inspiration for the design was found in the owners’ love of 1920s Arts & Crafts bungalows and bright colors. The existing home provided design cues, such as a porch with stucco columns and shallow arches that had been concealed by a previous renovation. Building upon that, we proposed to reconfigure the roof into a cross-gable to maximize interior space on the second floor while increasing the home’s contextuality with neighboring ones. A new primary bedroom suite with bathroom, his and hers closets, and a dressing room for the lady of the house were created. To maximizing versatility, the dressing room can also be utilized as a guest room. The balance of the second floor includes a hall bathroom and large office, gallery walls to display artwork, storage areas, and even some private meditation spaces with doors hidden behind bookcases.
A first-floor addition expanded the casual dining room into the rear garden and created a new art studio. To imbue the middle of the house with light, skylights were introduced over the existing stair; new screened stairwells, inspired by the work of Louis Sullivan, filter the natural light.
Acknowledging practical issues of aging in place, all openings were designed to allow easy passage by a wheelchair, and bathroom accommodations include grab bars and roll-in showers. Additionally, a small first floor bathroom was expanded and, along with an adjacent bedroom, will allow for single floor living if necessary.
Exterior detailing was again influenced by the Arts & Crafts tradition: deep overhangs, brackets, and tapered columns. New cedar shingles were installed, the original porch restored, and the low arch motif was re-introduced into the design. A new garden of native plantings with an outdoor room anchors the house in the landscape.
While one never truly know what the future holds, creating their “forever home” gives the inhabitants peace of mind that they can live in this place that brings them joy and gives them comfort now and, in the days, to come.

Shingle Style Home featuring Bevolo Lighting.
Perfect for a family, this shingle-style home offers ample play zones complemented by tucked-away areas. With the residence’s full scale only apparent from the back, Harrison Design’s concept optimizes water views. The living room connects with the open kitchen via the dining area, distinguished by its vaulted ceiling and expansive windows. An octagonal-shaped tower with a domed ceiling serves as an office and lounge. Much of the upstairs design is oriented toward the children, with a two-level recreation area, including an indoor climbing wall. A side wing offers a live-in suite for a nanny or grandparents.
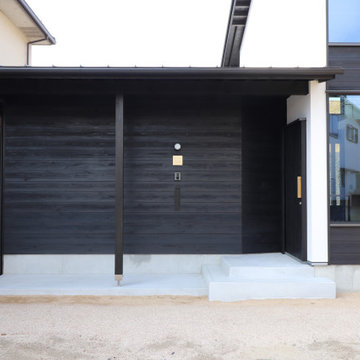
東側アプローチの様子。下屋の軒の出を大きくし、玄関廻りに雨除けスペースを大きく確保している。
На фото: маленький, двухэтажный, деревянный, белый частный загородный дом с двускатной крышей, металлической крышей, черной крышей и отделкой дранкой для на участке и в саду
На фото: маленький, двухэтажный, деревянный, белый частный загородный дом с двускатной крышей, металлической крышей, черной крышей и отделкой дранкой для на участке и в саду
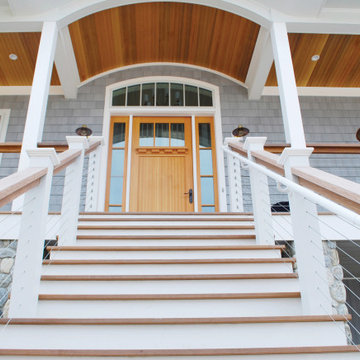
Свежая идея для дизайна: большой, двухэтажный, деревянный, серый частный загородный дом в морском стиле с отделкой дранкой - отличное фото интерьера
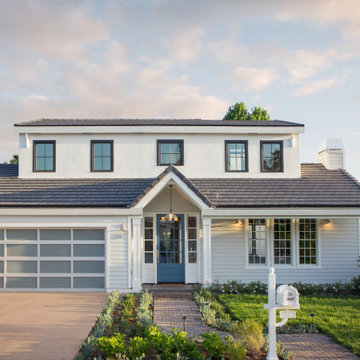
Type: Single Family Residential
Floor Area: 4,000 SQ.FT.
Program: 5 Bed 6.5 Bath
Стильный дизайн: двухэтажный, белый частный загородный дом среднего размера в стиле неоклассика (современная классика) с облицовкой из винила, двускатной крышей, крышей из гибкой черепицы, отделкой дранкой и черной крышей - последний тренд
Стильный дизайн: двухэтажный, белый частный загородный дом среднего размера в стиле неоклассика (современная классика) с облицовкой из винила, двускатной крышей, крышей из гибкой черепицы, отделкой дранкой и черной крышей - последний тренд
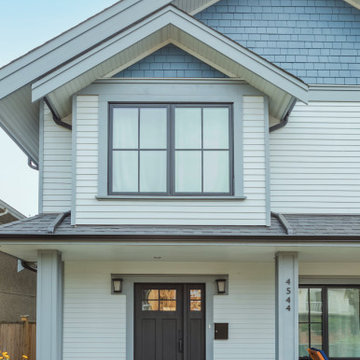
На фото: трехэтажный, серый частный загородный дом среднего размера с облицовкой из ЦСП, крышей из гибкой черепицы, черной крышей и отделкой дранкой с
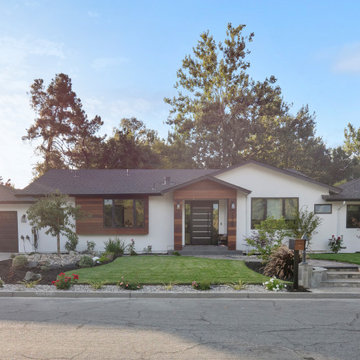
Свежая идея для дизайна: одноэтажный, белый частный загородный дом в стиле модернизм с облицовкой из цементной штукатурки, двускатной крышей, крышей из гибкой черепицы, черной крышей и отделкой дранкой - отличное фото интерьера
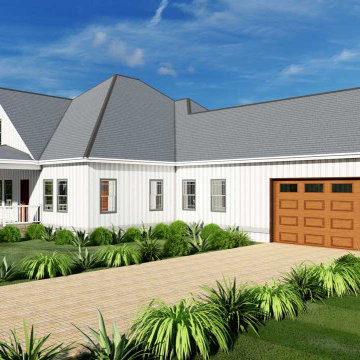
A stunning snack bar is located within the kitchen. The modern three-bedroom residence design is perfect for a improve in the summer or for playing a match. The barn's practical, simple design and basic shape inspired this farmhouse with three rooms. It's designed to accommodate indoor, and outdoor living and entertaining all year. It has 2.5 bedrooms and three bath farmhouse design designed for single-home living. This attached garage with a single story has two spaces inside that you can comfortably use throughout your day. One of the upstairs lofts includes a study space. Additionally, a front and rear lanai are also available to enjoy. The elegant and well-designed design and several unique features throughout make this home a place that will feel like your home's bungalow or modern cottage. Its floor plan comes complete with the main bedroom with a private bathroom. A stunning snack bar is located in the kitchen. The modern three-bedroom residence design is perfect for improving in the summer or playing a match.

One of a kind architectural elements give this a grand courtyard style feel. Inspired by the coastal architecture of Nantucket, the light and bright finishes are welcoming in the grey days of Rochester NY.
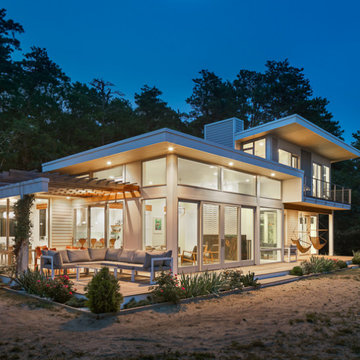
Nestled amongst the sandy dunes of Cape Cod, Seaside Modern is a custom home that proudly showcases a modern beach house style. This new construction home draws inspiration from the classic architectural characteristics of the area, but with a contemporary house design, creating a custom built home that seamlessly blends the beauty of New England house styles with the function and efficiency of modern house design.
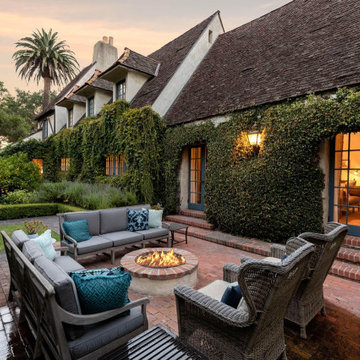
Идея дизайна: огромный, двухэтажный, бежевый частный загородный дом с облицовкой из цементной штукатурки, двускатной крышей, крышей из гибкой черепицы, коричневой крышей и отделкой дранкой
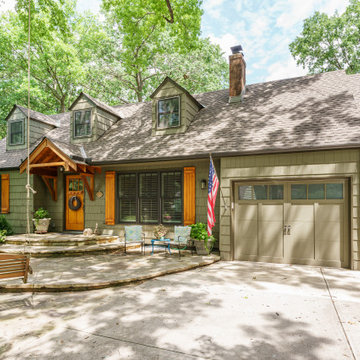
We selected a natural green color with warm wood tones to give this home personality and carry the rustic feel from in to out. We added an open timber, framed overhang, which matches the back screen porch to the rear.
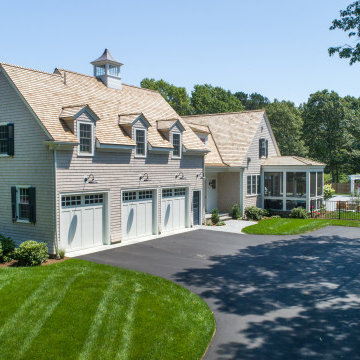
Идея дизайна: большой, двухэтажный, деревянный, белый частный загородный дом в морском стиле с двускатной крышей, крышей из гибкой черепицы, коричневой крышей и отделкой дранкой
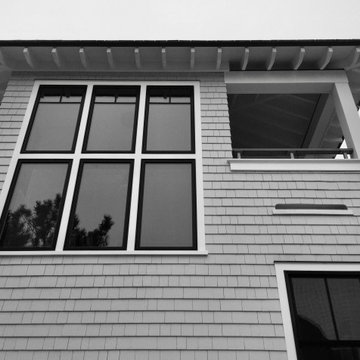
Идея дизайна: большой, двухэтажный, деревянный, бежевый частный загородный дом в морском стиле с вальмовой крышей, крышей из гибкой черепицы, коричневой крышей и отделкой дранкой
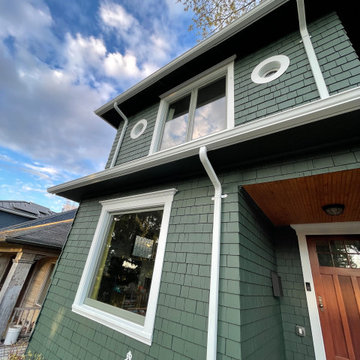
This is our new happy customer's house in Seattle. The wood was affected by the sun and we treated almost half of all shingles with scraping and priming with special product. Now instead light grey color the house got new rich green color with white trims
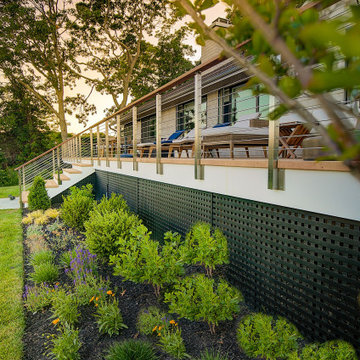
This charming ranch on the north fork of Long Island received a long overdo update. All the windows were replaced with more modern looking black framed Andersen casement windows. The front entry door and garage door compliment each other with the a column of horizontal windows. The Maibec siding really makes this house stand out while complimenting the natural surrounding. Finished with black gutters and leaders that compliment that offer function without taking away from the clean look of the new makeover. The front entry was given a streamlined entry with Timbertech decking and Viewrail railing. The rear deck, also Timbertech and Viewrail, include black lattice that finishes the rear deck with out detracting from the clean lines of this deck that spans the back of the house. The Viewrail provides the safety barrier needed without interfering with the amazing view of the water.
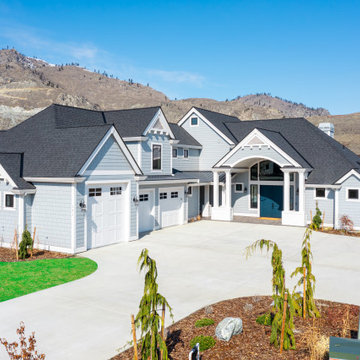
A traditional waterfront exterior for a growing young family.
На фото: двухэтажный, синий частный загородный дом среднего размера в морском стиле с облицовкой из ЦСП, двускатной крышей, крышей из гибкой черепицы, черной крышей и отделкой дранкой с
На фото: двухэтажный, синий частный загородный дом среднего размера в морском стиле с облицовкой из ЦСП, двускатной крышей, крышей из гибкой черепицы, черной крышей и отделкой дранкой с
Красивые частные загородные дома с отделкой дранкой – 3 090 фото фасадов
9