Красивые частные загородные дома с отделкой дранкой – 3 087 фото фасадов
Сортировать:Популярное за сегодня
121 - 140 из 3 087 фото
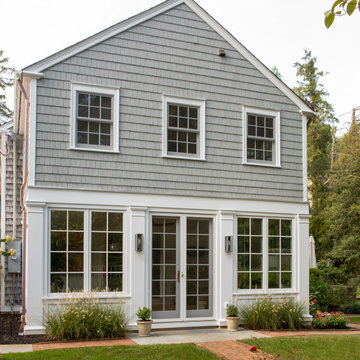
The exterior of the addition blends into the original home, with cedar shingles and copper downspouts. The bottom half of the addition features decorative elements - the illusion of columns as well as decorative wood panels under the sunroom windows.

Пример оригинального дизайна: маленький, одноэтажный, серый частный загородный дом в морском стиле с облицовкой из винила, вальмовой крышей, крышей из гибкой черепицы, коричневой крышей и отделкой дранкой для на участке и в саду
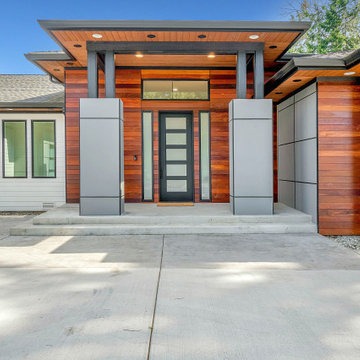
Welcome to our Houzz project, where we've poured heart and soul into every little detail to craft a truly captivating living space.
Imagine stepping through the front door, and instantly feeling the warmth and charm that our house entry exudes. This isn't just any front door; it's a statement piece that beautifully combines modern design with classic elegance. Above, the wooden ceiling sets a cozy, natural tone that invites you to explore further.
Once inside, you'll notice how effortlessly our interior connects with the great outdoors. Thanks to the magic of glass doors and windows, natural light dances into every nook and cranny, breathing life into the entire space. Open those glass doors, and you'll find yourself in an outdoor sanctuary, surrounded by lush outdoor plants that make for the perfect spot to unwind.
In the kitchen, a stunning marble slab cutting board steals the show. It's not just for chopping veggies; it's a work of art, a testament to the seamless blend of stone and marble, providing both style and durability.
Every room in our Custom Home - Exterior and interior is thoughtfully lit with ceiling lights, giving every space a touch of modern elegance and ensuring your home is always beautifully illuminated, whether you're hosting guests or enjoying a quiet night in.
From the curb appeal of our Custom Home - Exterior to the cozy corners of the interior, our project is a labor of love, a testament to the thoughtful assembly of design elements. It's not just a house; it's a home that's tailor-made to your unique tastes.
Come and experience the beauty of our Houzz project, where elements like ceiling lights, doormats, glass doors, glass windows, outdoor plants, stone, marble slab cutting boards, house entry, front doors, wooden ceilings, and a charming Custom Home - Exterior all come together in perfect harmony, creating a living space that's as functional as it is aesthetically pleasing.
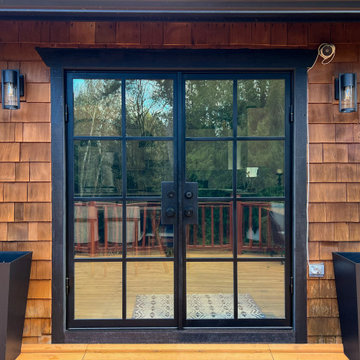
The original French door was removed and a new, modern black metal door was installed. Additionally, there was new exterior trim painted & installed, as well as new lighting.
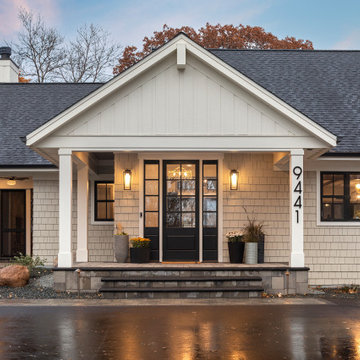
Идея дизайна: двухэтажный, деревянный, белый частный загородный дом в морском стиле с крышей из гибкой черепицы, черной крышей и отделкой дранкой
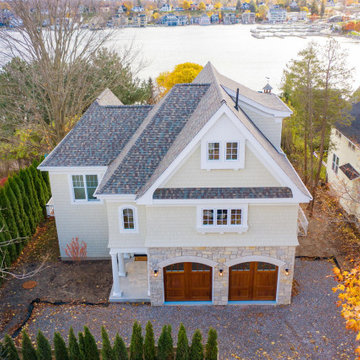
Shingle details and handsome stone accents give this traditional carriage house the look of days gone by while maintaining all of the convenience of today. The goal for this home was to maximize the views of the lake and this three-story home does just that. With multi-level porches and an abundance of windows facing the water. The exterior reflects character, timelessness, and architectural details to create a traditional waterfront home.
The exterior details include curved gable rooflines, crown molding, limestone accents, cedar shingles, arched limestone head garage doors, corbels, and an arched covered porch. Objectives of this home were open living and abundant natural light. This waterfront home provides space to accommodate entertaining, while still living comfortably for two. The interior of the home is distinguished as well as comfortable.
Graceful pillars at the covered entry lead into the lower foyer. The ground level features a bonus room, full bath, walk-in closet, and garage. Upon entering the main level, the south-facing wall is filled with numerous windows to provide the entire space with lake views and natural light. The hearth room with a coffered ceiling and covered terrace opens to the kitchen and dining area.
The best views were saved on the upper level for the master suite. Third-floor of this traditional carriage house is a sanctuary featuring an arched opening covered porch, two walk-in closets, and an en suite bathroom with a tub and shower.
Round Lake carriage house is located in Charlevoix, Michigan. Round lake is the best natural harbor on Lake Michigan. Surrounded by the City of Charlevoix, it is uniquely situated in an urban center, but with access to thousands of acres of the beautiful waters of northwest Michigan. The lake sits between Lake Michigan to the west and Lake Charlevoix to the east.
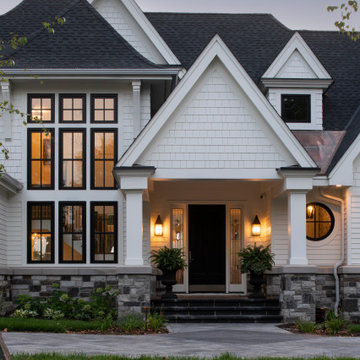
Builder: Michels Homes
Interior Design: Talla Skogmo Interior Design
Cabinetry Design: Megan at Michels Homes
Photography: Scott Amundson Photography
Свежая идея для дизайна: большой, двухэтажный, белый частный загородный дом в морском стиле с комбинированной облицовкой, двускатной крышей, крышей из гибкой черепицы, черной крышей и отделкой дранкой - отличное фото интерьера
Свежая идея для дизайна: большой, двухэтажный, белый частный загородный дом в морском стиле с комбинированной облицовкой, двускатной крышей, крышей из гибкой черепицы, черной крышей и отделкой дранкой - отличное фото интерьера
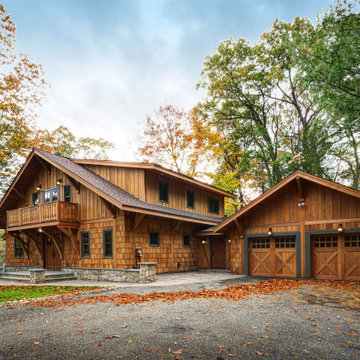
Свежая идея для дизайна: двухэтажный, деревянный частный загородный дом среднего размера в стиле рустика с двускатной крышей, крышей из гибкой черепицы, черной крышей и отделкой дранкой - отличное фото интерьера
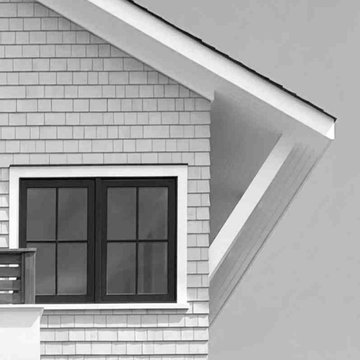
Идея дизайна: деревянный, бежевый, трехэтажный частный загородный дом среднего размера в морском стиле с двускатной крышей, крышей из смешанных материалов, коричневой крышей и отделкой дранкой
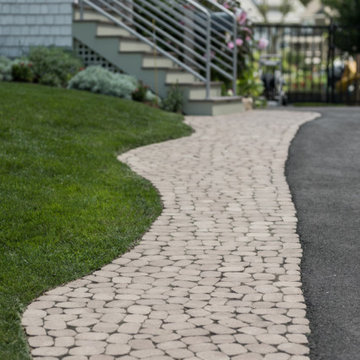
Custom cedar shingle patterns provide a playful exterior to this sixties center hall colonial changed to a new side entry with porch and entry vestibule addition. A raised stone planter vegetable garden and front deck add texture, blending traditional and contemporary touches. Custom windows allow water views and ocean breezes throughout.
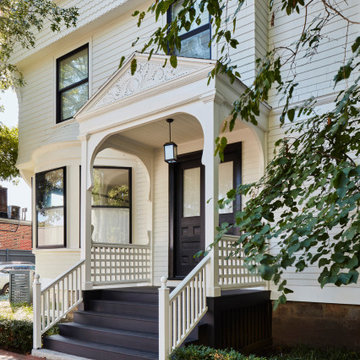
Front entry at the Modern Victorian House by Walker Architects of Boston. The use of a black and white exterior color scheme hints at the combination of modern and historic treatment of the house inside and out.
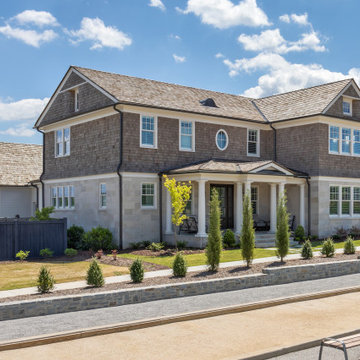
На фото: двухэтажный, деревянный, коричневый частный загородный дом среднего размера в классическом стиле с двускатной крышей, крышей из гибкой черепицы, коричневой крышей и отделкой дранкой с
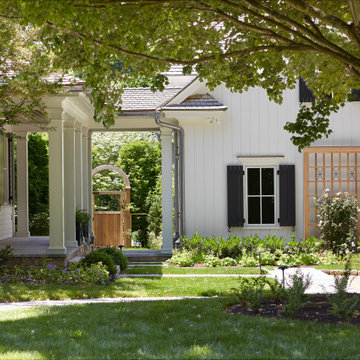
На фото: большой, двухэтажный, деревянный, бежевый частный загородный дом в стиле кантри с крышей из гибкой черепицы, коричневой крышей и отделкой дранкой
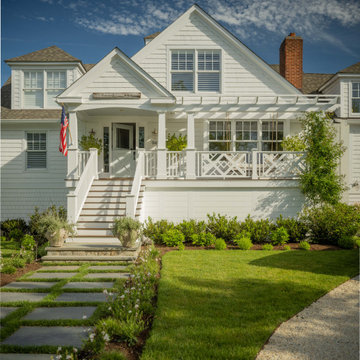
На фото: большой, двухэтажный, белый частный загородный дом в морском стиле с комбинированной облицовкой и отделкой дранкой с

Beautiful Custom Ranch with gray vinyl shakes and clapboard siding.
Стильный дизайн: одноэтажный, серый частный загородный дом среднего размера в стиле кантри с облицовкой из винила, двускатной крышей, крышей из гибкой черепицы, черной крышей и отделкой дранкой - последний тренд
Стильный дизайн: одноэтажный, серый частный загородный дом среднего размера в стиле кантри с облицовкой из винила, двускатной крышей, крышей из гибкой черепицы, черной крышей и отделкой дранкой - последний тренд
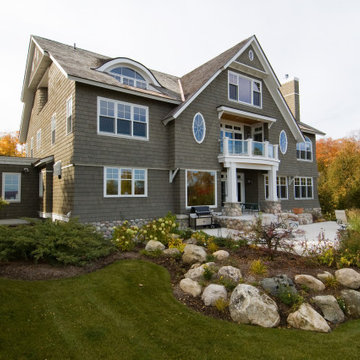
На фото: огромный, трехэтажный, деревянный, зеленый частный загородный дом в морском стиле с вальмовой крышей, крышей из гибкой черепицы, коричневой крышей и отделкой дранкой с
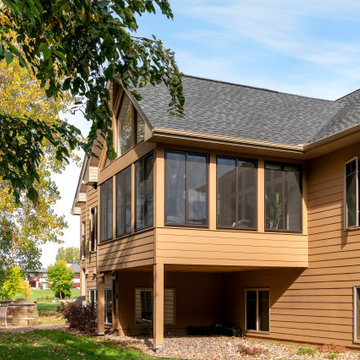
An existing deck transformed into a three-season porch for the homeowners to enjoy all year round. Floor to ceiling windows with transoms above to mimic the interior windows.
Photos by Spacecrafting Photography, Inc
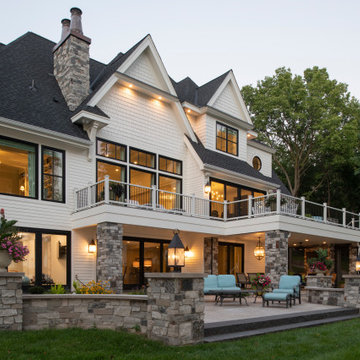
Builder: Michels Homes
Interior Design: Talla Skogmo Interior Design
Cabinetry Design: Megan at Michels Homes
Photography: Scott Amundson Photography
Идея дизайна: большой, двухэтажный, белый частный загородный дом в морском стиле с комбинированной облицовкой, двускатной крышей, крышей из гибкой черепицы, черной крышей и отделкой дранкой
Идея дизайна: большой, двухэтажный, белый частный загородный дом в морском стиле с комбинированной облицовкой, двускатной крышей, крышей из гибкой черепицы, черной крышей и отделкой дранкой
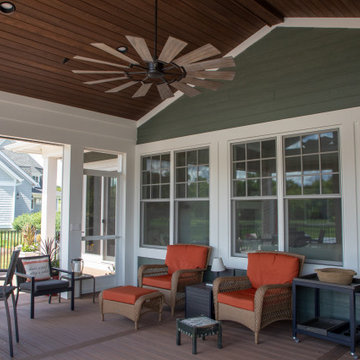
Covered porch features paneled ceiling with lighting and ceiling fan.
Стильный дизайн: большой, двухэтажный, зеленый частный загородный дом в стиле кантри с комбинированной облицовкой, двускатной крышей, крышей из гибкой черепицы, коричневой крышей и отделкой дранкой - последний тренд
Стильный дизайн: большой, двухэтажный, зеленый частный загородный дом в стиле кантри с комбинированной облицовкой, двускатной крышей, крышей из гибкой черепицы, коричневой крышей и отделкой дранкой - последний тренд
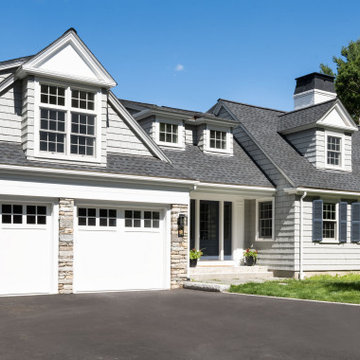
We designed and built a 2-story, 2-stall garage addition on this Cape Cod style home in Westwood, MA. We removed the former breezeway and single-story, 2-stall garage and replaced it with a beautiful and functional design. We replaced the breezeway (which did not connect the garage and house) with a mudroom filled with space and storage (and a powder room) as well as the 2-stall garage and a main suite above. The main suite includes a large bedroom, walk-in closest (hint - those two small dormers you see) and a large main bathroom. Back on the first floor, we relocated a bathroom, renovated the kitchen and above all, improved form, flow and function between spaces. Our team also replaced the deck which offers a perfect combination of indoor/outdoor living.
Красивые частные загородные дома с отделкой дранкой – 3 087 фото фасадов
7