Красивые частные загородные дома – 2 463 фото фасадов с невысоким бюджетом
Сортировать:
Бюджет
Сортировать:Популярное за сегодня
101 - 120 из 2 463 фото
1 из 3
An exterior rendering created by The Crystal Pixel
Идея дизайна: маленький, одноэтажный, бежевый частный загородный дом в стиле фьюжн с облицовкой из цементной штукатурки, вальмовой крышей и черепичной крышей для на участке и в саду
Идея дизайна: маленький, одноэтажный, бежевый частный загородный дом в стиле фьюжн с облицовкой из цементной штукатурки, вальмовой крышей и черепичной крышей для на участке и в саду
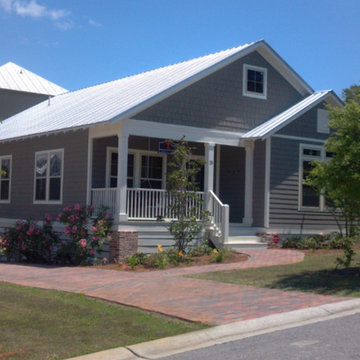
This suburbia home is perfect to build just outside the edge of the city for a short commute to work and a place that you dream about coming home too after the work day!
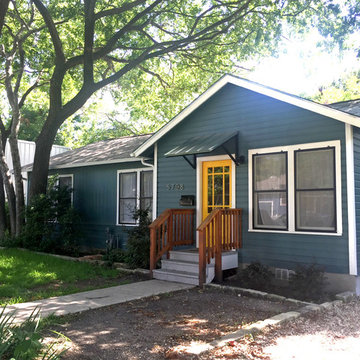
The entryway was an addition to the home that required some foundation work and added about 90 square feet of space into the entryway/living room area. We also painted and finished the exterior and added a screened-in porch to the back of the home. We remodeled the kitchen, added hardwood flooring throughout and finished the home. This project was featured on HGTV's show House Hunters Renovation in April 2016.

Contemporary Rear Extension, Photo by David Butler
Стильный дизайн: двухэтажный, красный частный загородный дом среднего размера в современном стиле с комбинированной облицовкой, двускатной крышей и крышей из гибкой черепицы - последний тренд
Стильный дизайн: двухэтажный, красный частный загородный дом среднего размера в современном стиле с комбинированной облицовкой, двускатной крышей и крышей из гибкой черепицы - последний тренд
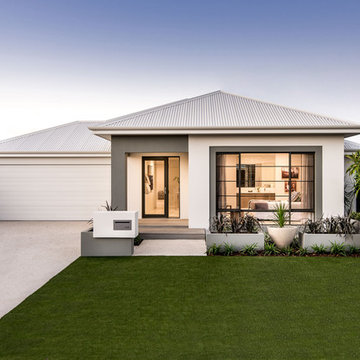
Источник вдохновения для домашнего уюта: одноэтажный, серый частный загородный дом среднего размера в современном стиле с облицовкой из цементной штукатурки, двускатной крышей и металлической крышей

I built this on my property for my aging father who has some health issues. Handicap accessibility was a factor in design. His dream has always been to try retire to a cabin in the woods. This is what he got.
It is a 1 bedroom, 1 bath with a great room. It is 600 sqft of AC space. The footprint is 40' x 26' overall.
The site was the former home of our pig pen. I only had to take 1 tree to make this work and I planted 3 in its place. The axis is set from root ball to root ball. The rear center is aligned with mean sunset and is visible across a wetland.
The goal was to make the home feel like it was floating in the palms. The geometry had to simple and I didn't want it feeling heavy on the land so I cantilevered the structure beyond exposed foundation walls. My barn is nearby and it features old 1950's "S" corrugated metal panel walls. I used the same panel profile for my siding. I ran it vertical to math the barn, but also to balance the length of the structure and stretch the high point into the canopy, visually. The wood is all Southern Yellow Pine. This material came from clearing at the Babcock Ranch Development site. I ran it through the structure, end to end and horizontally, to create a seamless feel and to stretch the space. It worked. It feels MUCH bigger than it is.
I milled the material to specific sizes in specific areas to create precise alignments. Floor starters align with base. Wall tops adjoin ceiling starters to create the illusion of a seamless board. All light fixtures, HVAC supports, cabinets, switches, outlets, are set specifically to wood joints. The front and rear porch wood has three different milling profiles so the hypotenuse on the ceilings, align with the walls, and yield an aligned deck board below. Yes, I over did it. It is spectacular in its detailing. That's the benefit of small spaces.
Concrete counters and IKEA cabinets round out the conversation.
For those who could not live in a tiny house, I offer the Tiny-ish House.
Photos by Ryan Gamma
Staging by iStage Homes
Design assistance by Jimmy Thornton
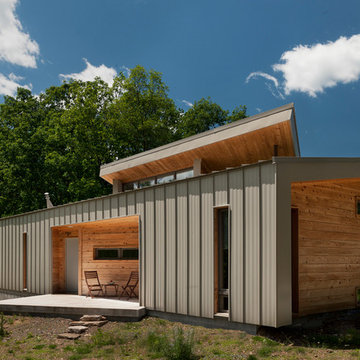
Paul Burk Photography
Свежая идея для дизайна: маленький, одноэтажный, деревянный, коричневый частный загородный дом из контейнеров в современном стиле с односкатной крышей и металлической крышей для на участке и в саду - отличное фото интерьера
Свежая идея для дизайна: маленький, одноэтажный, деревянный, коричневый частный загородный дом из контейнеров в современном стиле с односкатной крышей и металлической крышей для на участке и в саду - отличное фото интерьера
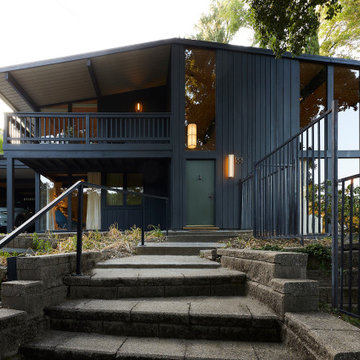
This 1960s home was in original condition and badly in need of some functional and cosmetic updates. We opened up the great room into an open concept space, converted the half bathroom downstairs into a full bath, and updated finishes all throughout with finishes that felt period-appropriate and reflective of the owner's Asian heritage.

Пример оригинального дизайна: одноэтажный, черный частный загородный дом среднего размера с комбинированной облицовкой, односкатной крышей, металлической крышей, серой крышей и отделкой доской с нащельником
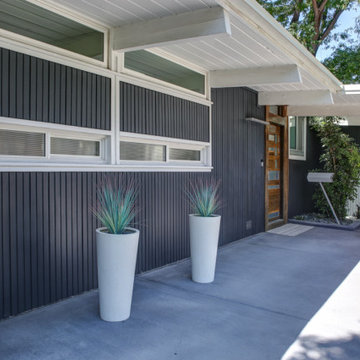
We gave this mid-century home a modern facelift. Tongue and groove wood siding was installed vertically on this one-story home. Does your home need some love on the exterior? Dark paint hues are totally in making this Denver home a stunner. We only use the best paint on the exterior of our homes: Sherwin-Williams Duration.
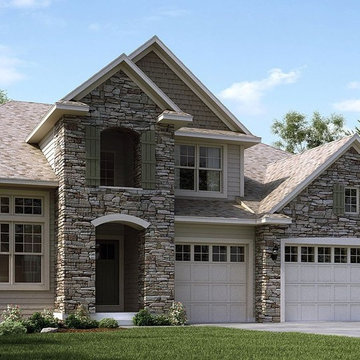
This is a craftsman style home including stone veneer and james hardie lap siding. With upgraded premium garage doors, James hardie trim, and exterior window shutters the design is a beautiful craftsman home. The arched doorway in the entry defines the front entry just enough to add a little flair to the craftsman style.
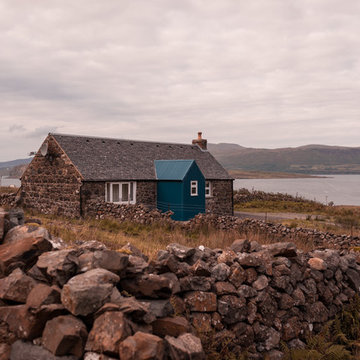
Johnny Barrington
Свежая идея для дизайна: маленький, одноэтажный, коричневый частный загородный дом в классическом стиле с облицовкой из камня, двускатной крышей и черепичной крышей для на участке и в саду - отличное фото интерьера
Свежая идея для дизайна: маленький, одноэтажный, коричневый частный загородный дом в классическом стиле с облицовкой из камня, двускатной крышей и черепичной крышей для на участке и в саду - отличное фото интерьера
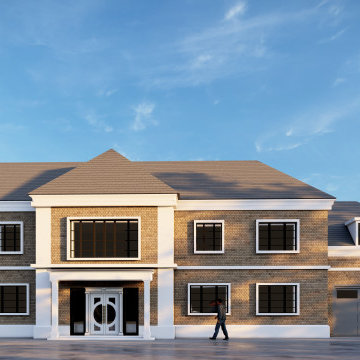
House exterior 3D rendering for MDMM construction Ltd.
На фото: маленький, одноэтажный, кирпичный, коричневый частный загородный дом в морском стиле с полувальмовой крышей, черепичной крышей и серой крышей для на участке и в саду
На фото: маленький, одноэтажный, кирпичный, коричневый частный загородный дом в морском стиле с полувальмовой крышей, черепичной крышей и серой крышей для на участке и в саду
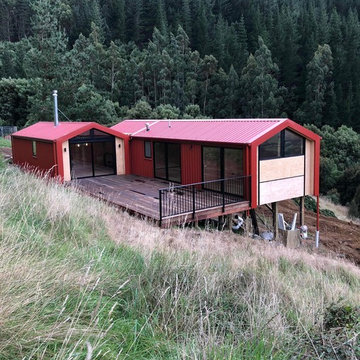
Стильный дизайн: маленький, одноэтажный, красный частный загородный дом в стиле кантри с комбинированной облицовкой, двускатной крышей и металлической крышей для на участке и в саду - последний тренд
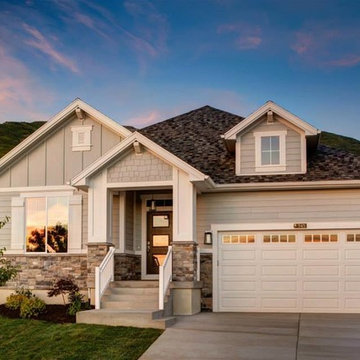
На фото: двухэтажный, серый частный загородный дом среднего размера в стиле кантри с комбинированной облицовкой, двускатной крышей и крышей из гибкой черепицы с
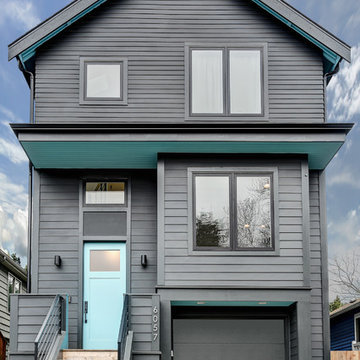
Photo by Travis Peterson.
На фото: маленький, серый частный загородный дом в современном стиле с разными уровнями, облицовкой из ЦСП, двускатной крышей и крышей из гибкой черепицы для на участке и в саду с
На фото: маленький, серый частный загородный дом в современном стиле с разными уровнями, облицовкой из ЦСП, двускатной крышей и крышей из гибкой черепицы для на участке и в саду с
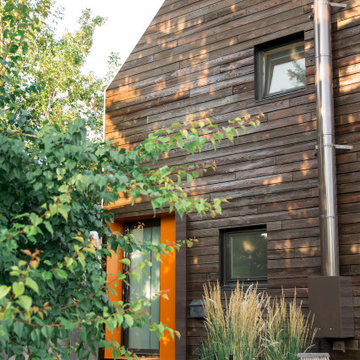
A small, but highly efficient form evokes sympathies of contemporary Scandinavian architecture, while the naturally finished timber exterior contextualizes the home in its Western Canadian setting. Designed to be as ecologically focused and forward as possible, the home employs deep recesses for summer shading, but large windows for winter passive heating. A recessed balcony off the master bedroom provides private exterior amenity, and a fully edible landscape strategy provides an ecologically minded approach to landscape.
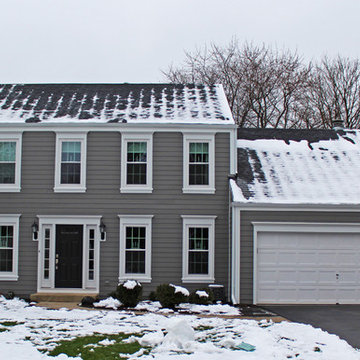
Источник вдохновения для домашнего уюта: двухэтажный, серый частный загородный дом среднего размера в классическом стиле с облицовкой из ЦСП
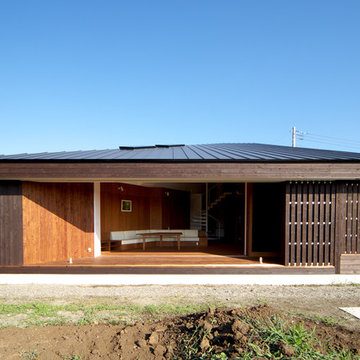
Свежая идея для дизайна: одноэтажный, деревянный, коричневый, маленький частный загородный дом с плоской крышей и металлической крышей для на участке и в саду - отличное фото интерьера

Tarn Trail is a custom home for a couple who recently retired. The Owners had a limited construction budget & a fixed income, so the project had to be simple & efficient to build as well as be economical to maintain. However, the end result is delightfully livable and feels bigger and nicer than the budget would indicate (>$500K). The floor plan is very efficient and open with 1836 SF of livable space & a 568 SF 2-car garage. Tarn Trail features passive solar design, and has views of the Goose Pasture Tarn in Blue River CO. Thebeau Construction Built this house.
Photo by: Bob Winsett
Красивые частные загородные дома – 2 463 фото фасадов с невысоким бюджетом
6