Красивые большие дома – 55 940 фото фасадов с высоким бюджетом
Сортировать:
Бюджет
Сортировать:Популярное за сегодня
41 - 60 из 55 940 фото
1 из 3

На фото: большой, двухэтажный, черный частный загородный дом в стиле модернизм с облицовкой из цементной штукатурки, плоской крышей и зеленой крышей
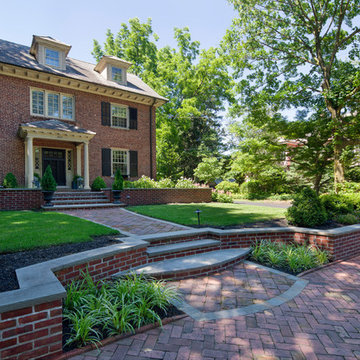
На фото: большой, двухэтажный, кирпичный, красный частный загородный дом в классическом стиле с двускатной крышей и крышей из гибкой черепицы
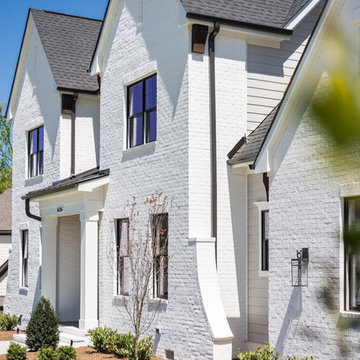
На фото: большой, кирпичный, белый частный загородный дом в стиле модернизм с двускатной крышей и крышей из гибкой черепицы с
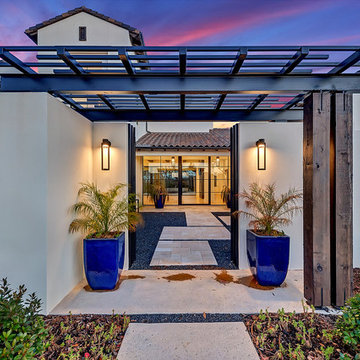
This is the exterior of our 2018 Dream Home located in Westlake, Texas in the DFW Metro. We did a contemporary mediterranean style for the exterior using black steel and glass windows along with skinny, black sconces. Gutters: Dark Bronze.
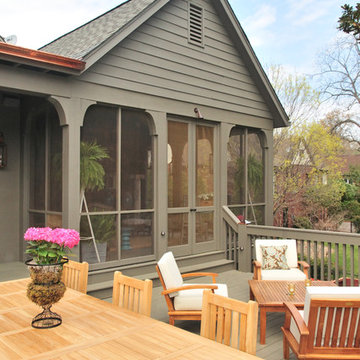
Landscape Design & Parterre Garden by Norman Johnson
Стильный дизайн: большой, трехэтажный, деревянный, зеленый частный загородный дом в классическом стиле - последний тренд
Стильный дизайн: большой, трехэтажный, деревянный, зеленый частный загородный дом в классическом стиле - последний тренд

Идея дизайна: большой, одноэтажный, серый частный загородный дом в стиле модернизм с комбинированной облицовкой, вальмовой крышей и зеленой крышей

Color Consultation using Romabio Biodomus on Brick and Benjamin Regal Select on Trim/Doors/Shutters
Идея дизайна: кирпичный, белый, большой, трехэтажный частный загородный дом в стиле неоклассика (современная классика) с двускатной крышей и крышей из гибкой черепицы
Идея дизайна: кирпичный, белый, большой, трехэтажный частный загородный дом в стиле неоклассика (современная классика) с двускатной крышей и крышей из гибкой черепицы

The design was perched on a steep embankment overlooking west to the Gold Coast Hinterland Range. Two rectilinear forms intersecting to create privacy from the entrance & private pool courtyard beyond. The entry sequence is skewed on an angle that slices into the two storey form to set up a view axis to the hinterland range. Natural material selections add a warmth & appropriate response to the Hinterland setting. Ground floor walls open out with large stacker doors blurring the enclosure & connecting the occupants with the natural bushland setting. Built by Makin Constructions.
Photos: Andy MacPherson Studio

This custom home was built for empty nesting in mind. The first floor is all you need with wide open dining, kitchen and entertaining along with master suite just off the mudroom and laundry. Upstairs has plenty of room for guests and return home college students.
Photos- Rustic White Photography

A coat of matte dark paint conceals the existing stucco textures. Modern style fencing with horizontal wood slats and luxurious plantings soften the appearance. Photo by Scott Hargis.
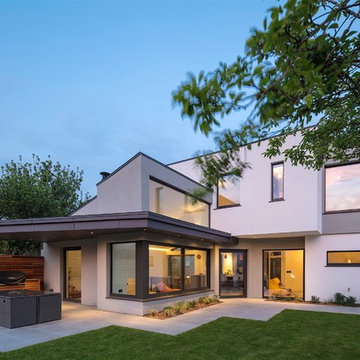
This project has been featured in the Property section of The Sunday Independent.
PHOTO CREDIT: Richard Hatch Photography
Стильный дизайн: большой дом в современном стиле - последний тренд
Стильный дизайн: большой дом в современном стиле - последний тренд
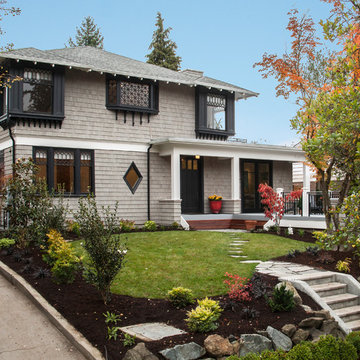
Street view from driveway entry
Источник вдохновения для домашнего уюта: большой, двухэтажный, деревянный, серый частный загородный дом в классическом стиле с вальмовой крышей и крышей из гибкой черепицы
Источник вдохновения для домашнего уюта: большой, двухэтажный, деревянный, серый частный загородный дом в классическом стиле с вальмовой крышей и крышей из гибкой черепицы
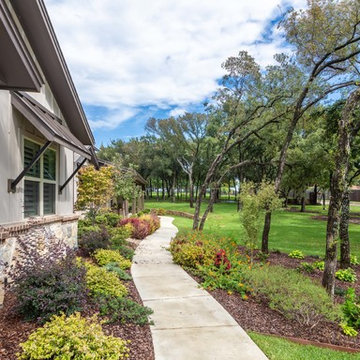
Пример оригинального дизайна: большой, одноэтажный, разноцветный частный загородный дом в стиле кантри с комбинированной облицовкой, односкатной крышей и крышей из смешанных материалов

Spruce & Pine Developer
Идея дизайна: большой, одноэтажный, деревянный, зеленый частный загородный дом в стиле ретро с вальмовой крышей и крышей из гибкой черепицы
Идея дизайна: большой, одноэтажный, деревянный, зеленый частный загородный дом в стиле ретро с вальмовой крышей и крышей из гибкой черепицы
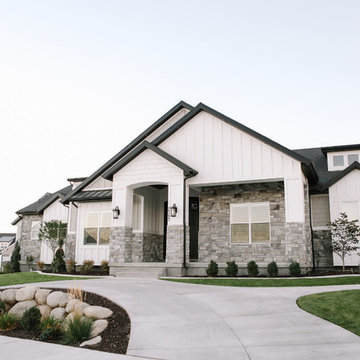
Идея дизайна: большой, двухэтажный, белый частный загородный дом в стиле кантри с комбинированной облицовкой, вальмовой крышей и крышей из гибкой черепицы
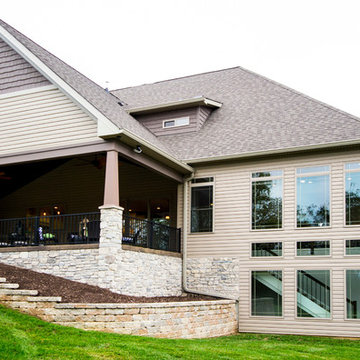
На фото: большой, двухэтажный, коричневый частный загородный дом в классическом стиле с вальмовой крышей, крышей из гибкой черепицы и комбинированной облицовкой
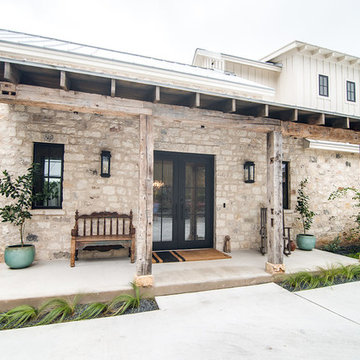
Стильный дизайн: большой, двухэтажный, бежевый частный загородный дом в стиле кантри с комбинированной облицовкой, двускатной крышей и металлической крышей - последний тренд

Kelly Ann Photos
Идея дизайна: большой, двухэтажный, серый частный загородный дом в стиле модернизм с облицовкой из камня, вальмовой крышей и крышей из гибкой черепицы
Идея дизайна: большой, двухэтажный, серый частный загородный дом в стиле модернизм с облицовкой из камня, вальмовой крышей и крышей из гибкой черепицы
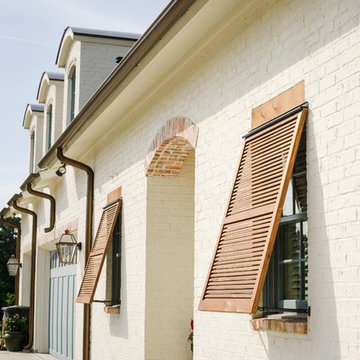
Стильный дизайн: большой, двухэтажный, кирпичный, белый частный загородный дом в классическом стиле с двускатной крышей и крышей из гибкой черепицы - последний тренд
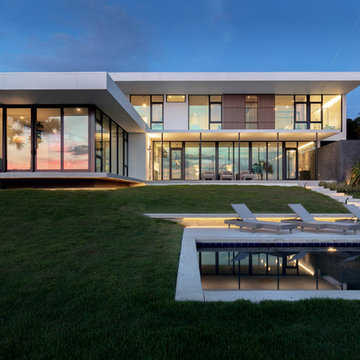
SeaThru is a new, waterfront, modern home. SeaThru was inspired by the mid-century modern homes from our area, known as the Sarasota School of Architecture.
This homes designed to offer more than the standard, ubiquitous rear-yard waterfront outdoor space. A central courtyard offer the residents a respite from the heat that accompanies west sun, and creates a gorgeous intermediate view fro guest staying in the semi-attached guest suite, who can actually SEE THROUGH the main living space and enjoy the bay views.
Noble materials such as stone cladding, oak floors, composite wood louver screens and generous amounts of glass lend to a relaxed, warm-contemporary feeling not typically common to these types of homes.
Photos by Ryan Gamma Photography
Красивые большие дома – 55 940 фото фасадов с высоким бюджетом
3