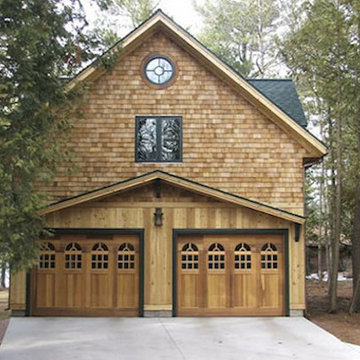Красивые большие дома – 61 фото фасадов
Сортировать:
Бюджет
Сортировать:Популярное за сегодня
21 - 40 из 61 фото
1 из 3
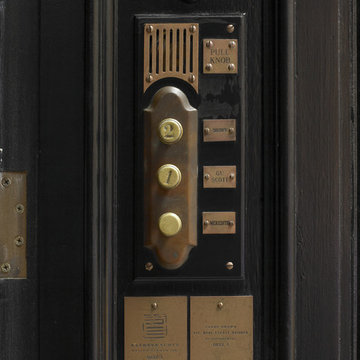
www.ellenmcdermott.com
Источник вдохновения для домашнего уюта: большой, трехэтажный, коричневый дом в классическом стиле
Источник вдохновения для домашнего уюта: большой, трехэтажный, коричневый дом в классическом стиле
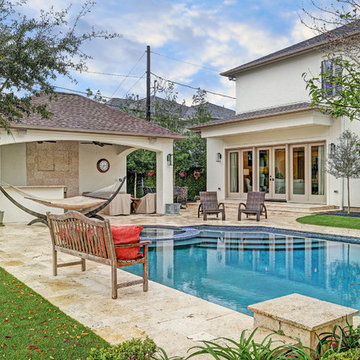
TK Images
На фото: большой, двухэтажный, бежевый частный загородный дом в стиле неоклассика (современная классика) с облицовкой из цементной штукатурки и крышей из гибкой черепицы
На фото: большой, двухэтажный, бежевый частный загородный дом в стиле неоклассика (современная классика) с облицовкой из цементной штукатурки и крышей из гибкой черепицы
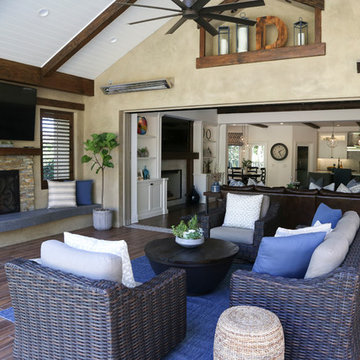
Julie Cimpko
Стильный дизайн: большой дом в классическом стиле - последний тренд
Стильный дизайн: большой дом в классическом стиле - последний тренд
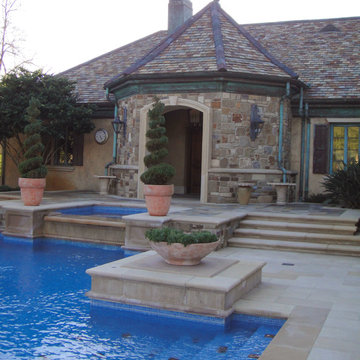
Стильный дизайн: большой, двухэтажный, коричневый частный загородный дом в стиле рустика с облицовкой из камня, двускатной крышей и крышей из гибкой черепицы - последний тренд
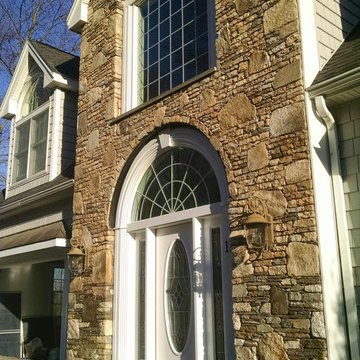
На фото: большой, двухэтажный, бежевый дом в классическом стиле с комбинированной облицовкой и двускатной крышей
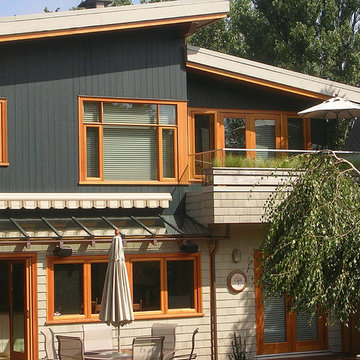
Стильный дизайн: большой, трехэтажный, серый частный загородный дом в современном стиле с комбинированной облицовкой и односкатной крышей - последний тренд
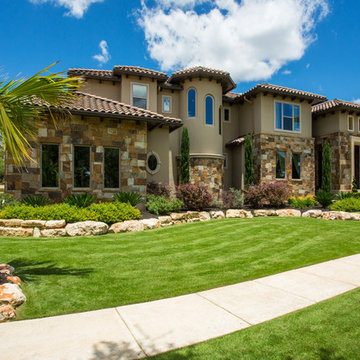
Photography by Vernon Wentz of Ad Imagery
На фото: большой, двухэтажный, бежевый частный загородный дом в средиземноморском стиле с комбинированной облицовкой и черепичной крышей с
На фото: большой, двухэтажный, бежевый частный загородный дом в средиземноморском стиле с комбинированной облицовкой и черепичной крышей с

The owners had a connection with what was a dilapidated Grade II listed pub, and bought it from the brewery to convert into a home.
Although the pub had living accommodation upstairs, getting access to this was a major design challenge since the stairs to the first floor were tucked away at the back.
The key to the success of this project was positioning a striking new staircase near the front door, banishing the public bars and rejigging the layout to create a comfortable family home.
From the outset, the client was keen to incorporate a wow factor, which was achieved by incorporating a new skylight, plus an open plan kitchen that leads out into the garden. The house now feels so much more open, airy and spacious.
The exterior of the property was traditionally restored with render and timber windows.
Despite the property being listed, I was able to make some significant changes, since we ensured all the additions, demolitions and enhanced the overall building.
This conversion won a local Civic Society Award and was recognised as improving the local area. I am now working on another listed building conversion that’s located directly opposite.
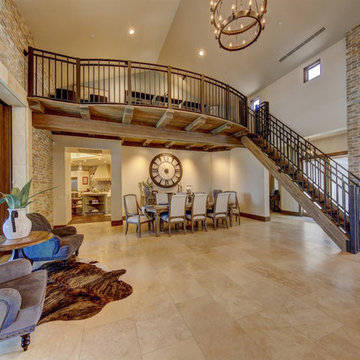
Large custom residence in Bermuda Dunes with an open floor plan and custom finishes throughout.
Источник вдохновения для домашнего уюта: большой, двухэтажный частный загородный дом в классическом стиле с облицовкой из камня, двускатной крышей и черепичной крышей
Источник вдохновения для домашнего уюта: большой, двухэтажный частный загородный дом в классическом стиле с облицовкой из камня, двускатной крышей и черепичной крышей
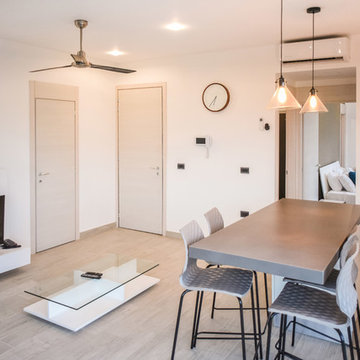
Living y cocina del departamento de la esquina - That Moment Photo
Стильный дизайн: большой, трехэтажный, белый многоквартирный дом в стиле модернизм с облицовкой из цементной штукатурки, плоской крышей и крышей из смешанных материалов - последний тренд
Стильный дизайн: большой, трехэтажный, белый многоквартирный дом в стиле модернизм с облицовкой из цементной штукатурки, плоской крышей и крышей из смешанных материалов - последний тренд
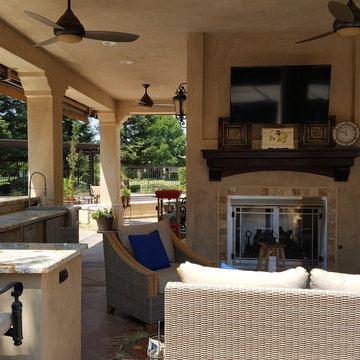
The exterior remodel includes an outdoor living area with a fireplace next to the outdoor kitchen.
На фото: бежевый, большой частный загородный дом в средиземноморском стиле с облицовкой из цементной штукатурки
На фото: бежевый, большой частный загородный дом в средиземноморском стиле с облицовкой из цементной штукатурки
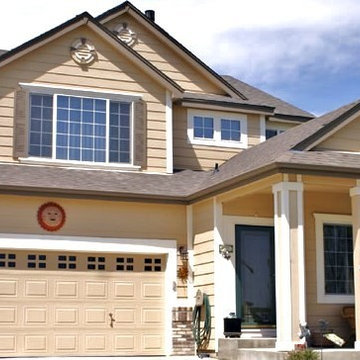
Свежая идея для дизайна: большой, двухэтажный, деревянный, бежевый дом - отличное фото интерьера
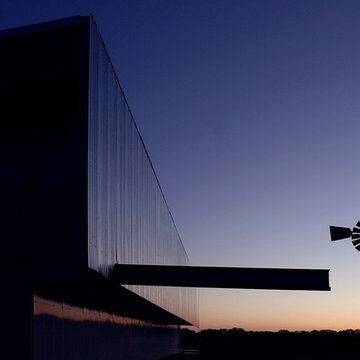
Viviane Vives and MJ Neal
Пример оригинального дизайна: большой, двухэтажный дом в современном стиле с облицовкой из металла
Пример оригинального дизайна: большой, двухэтажный дом в современном стиле с облицовкой из металла

На фото: большой, двухэтажный, бежевый дом с облицовкой из камня
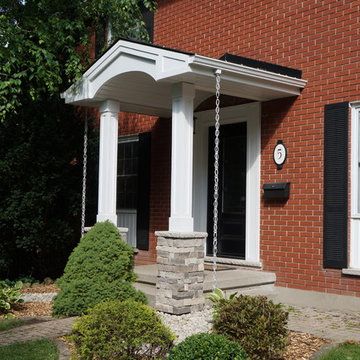
Stefanie Coleman-Dias
Свежая идея для дизайна: большой, двухэтажный, кирпичный, красный дом в стиле неоклассика (современная классика) - отличное фото интерьера
Свежая идея для дизайна: большой, двухэтажный, кирпичный, красный дом в стиле неоклассика (современная классика) - отличное фото интерьера
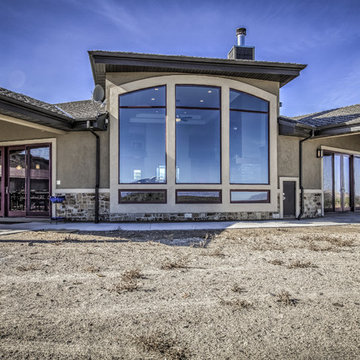
Стильный дизайн: большой, одноэтажный, коричневый дом в стиле рустика с комбинированной облицовкой - последний тренд

Eingangstor zum Hof von der Straßenseite, Foto: Kerstin Döring
Пример оригинального дизайна: большой дом в классическом стиле
Пример оригинального дизайна: большой дом в классическом стиле
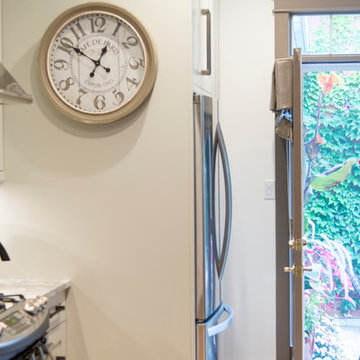
Custom Cabinetry & Interior Design by Shelley Defrancisco of Defrancisco Design
Phone: 519-498-4731
www.defranciscodesign.com
Источник вдохновения для домашнего уюта: большой, одноэтажный, кирпичный, красный дом в современном стиле с двускатной крышей
Источник вдохновения для домашнего уюта: большой, одноэтажный, кирпичный, красный дом в современном стиле с двускатной крышей
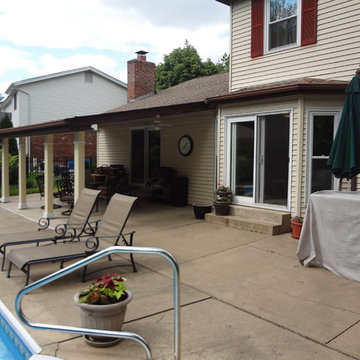
While working with the Exteriors By Mosby team, the homeowners revealed they would like their home to reflect a Craftsman style, and this was the key to an inspired re-design of their homes exterior.
The exterior transformation begins by changing the 2nd story roof line from flat to gabled and installing CertainTeed Landmark 30-year architectural roof shingles. The old vinyl siding is replaced with a combination of CertainTeed insulated cedar board siding, cedar shake shingles in the 2nd story and garage gables, and vertical board and batten inside the front porch.
The existing front door is retained and repainted to match the new overhead garage door. All the brick on the front façade was removed and replaced with cultured ledgestone. And the original front porch is demolished for a new concrete pour that is 12” deeper, with a new sidewalk, and 3 tapered columns with stone bases for a true Craftsman feel.
The stone carries through to a new chimney, and in the backyard for 4 new columns supporting the covered patio overlooking the pool. Existing concrete decking was resurfaced or replaced. The homeowners are absolutely delighted with their exterior makeover, and feel secure about the enduring quality because the project is covered by a 10-year workmanship warranty.
Красивые большие дома – 61 фото фасадов
2
