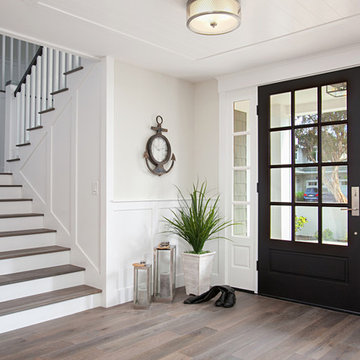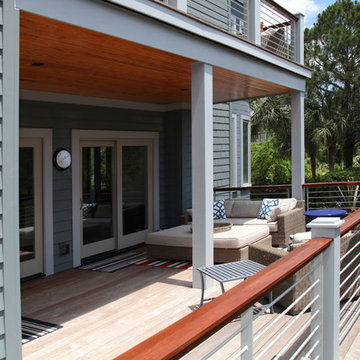Красивые большие дома – 60 фото фасадов
Сортировать:
Бюджет
Сортировать:Популярное за сегодня
1 - 20 из 60 фото
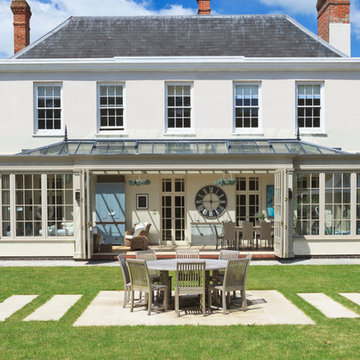
The unique atmosphere of an orangery and its ability to prove a transitional link between house and outdoors must be one of its most desirable attributes. This can be greatly enhanced when folding doors are designed within the structure, allowing the occupants to fully experience the outdoors.
This large room, used for both relaxing and dining enjoys uninterrupted views of a garden and pool area beyond.
Vale Paint Colour- Mud Pie
Size- 11.8M X 4.2M
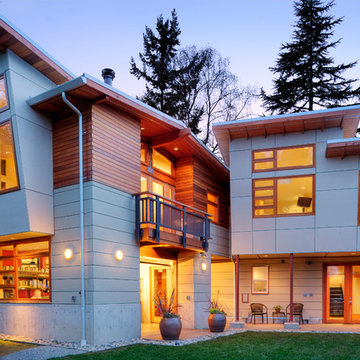
M.I.R. Phase 3 denotes the third phase of the transformation of a 1950’s daylight rambler on Mercer Island, Washington into a contemporary family dwelling in tune with the Northwest environment. Phase one modified the front half of the structure which included expanding the Entry and converting a Carport into a Garage and Shop. Phase two involved the renovation of the Basement level.
Phase three involves the renovation and expansion of the Upper Level of the structure which was designed to take advantage of views to the "Green-Belt" to the rear of the property. Existing interior walls were removed in the Main Living Area spaces were enlarged slightly to allow for a more open floor plan for the Dining, Kitchen and Living Rooms. The Living Room now reorients itself to a new deck at the rear of the property. At the other end of the Residence the existing Master Bedroom was converted into the Master Bathroom and a Walk-in-closet. A new Master Bedroom wing projects from here out into a grouping of cedar trees and a stand of bamboo to the rear of the lot giving the impression of a tree-house. A new semi-detached multi-purpose space is located below the projection of the Master Bedroom and serves as a Recreation Room for the family's children. As the children mature the Room is than envisioned as an In-home Office with the distant possibility of having it evolve into a Mother-in-law Suite.
Hydronic floor heat featuring a tankless water heater, rain-screen façade technology, “cool roof” with standing seam sheet metal panels, Energy Star appliances and generous amounts of natural light provided by insulated glass windows, transoms and skylights are some of the sustainable features incorporated into the design. “Green” materials such as recycled glass countertops, salvaging and refinishing the existing hardwood flooring, cementitous wall panels and "rusty metal" wall panels have been used throughout the Project. However, the most compelling element that exemplifies the project's sustainability is that it was not torn down and replaced wholesale as so many of the homes in the neighborhood have.
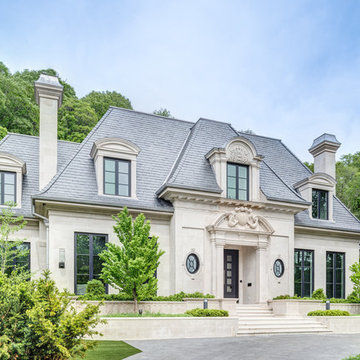
Revelateur
На фото: большой, двухэтажный, бежевый дом в стиле неоклассика (современная классика) с облицовкой из камня
На фото: большой, двухэтажный, бежевый дом в стиле неоклассика (современная классика) с облицовкой из камня
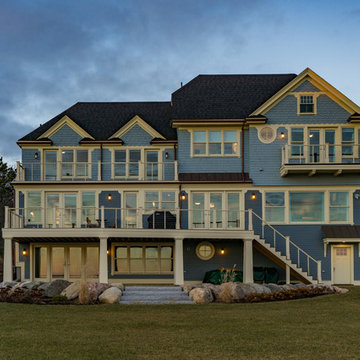
Cummings Architects transformed this beautiful oceanfront property on Eastern Point. A bland home with flat facade from the eighties was torn down to the studs to build this elegant shingle-style home with swooping gables and intricate window details. The main living spaces and bedrooms all have sprawling ocean views. Custom trim work and paneling adorns every room of the house, so that every little detail adds up to to create a timeless and elegant home.
Photos by Eric Roth
Winner of 2017 Gold Prism Award and 2017 Gold Master Design Award. Featured in (and on cover) Northshore Home Magazine and in a new JELD-WEN promotional video.Eric Roth
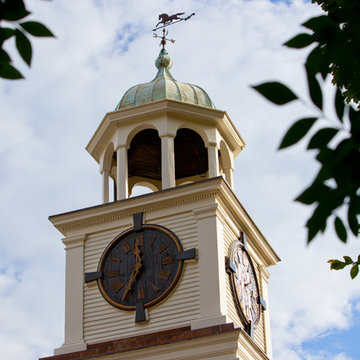
Anthony Crisafulli
На фото: большой, двухэтажный, деревянный, бежевый дом в стиле фьюжн
На фото: большой, двухэтажный, деревянный, бежевый дом в стиле фьюжн
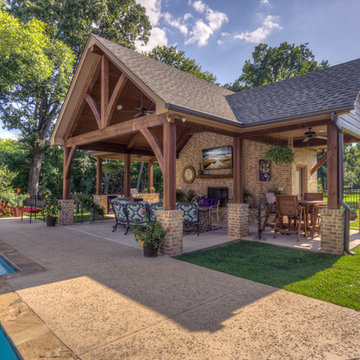
Свежая идея для дизайна: большой, двухэтажный, кирпичный, бежевый частный загородный дом в классическом стиле с двускатной крышей и крышей из гибкой черепицы - отличное фото интерьера
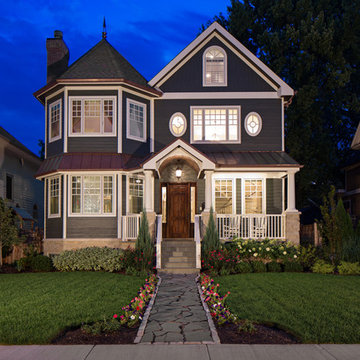
Exterior of a custom built traditional style luxury home at night with gray cedar shake / plank wood siding, copper metal roof accents, copper gutters, heavy white trim and columns, walnut stained wooden front entry door, stone masonry slate tiled front patio and path. A nice modern and tasteful blend of cape cod, traditional, nantucket, colonial and arts & crafts style elements with night lighting, flowers, bushes, shrubs, pine trees and misc landscaping. A typical luxury custom built house you'd likely find in neighborhoods like Naperville, Hinsdale, Wheaton, Westmont, Burr Ridge, Lombard, Glen Ellyn, Downers Grove and such. Contact Miller + Miller if you're looking for real estate agents who specialize in luxury properties. Ryan & Sarah Miller are licensed real estate brokers & Realtors who take great pride in working with Naperville luxury custom home builders.
Custom Home Builder and General Contractor for this Home:
Leinster Construction, Inc., Chicago, IL
www.leinsterconstruction.com
Miller + Miller Architectural Photography
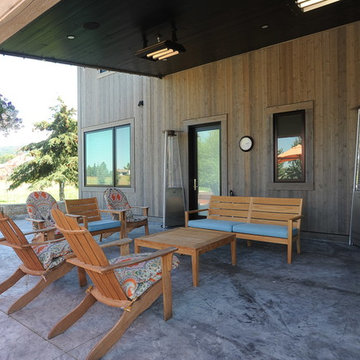
South Bozeman Tri-level Renovation - Patio Heaters
* Penny Lane Home Builders Design
* Ted Hanson Construction
* Lynn Donaldson Photography
* Interior finishes: Earth Elements
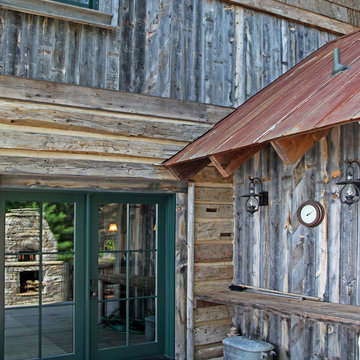
"Backwoods Bark" siding. "VintageCraft” Reclaimed Timbers and Veneers. "MountainWood" reclaimed snow fencing accents. WeatherPlank" reclaimed barn siding, "Timberline Rustic Metal" reclaimed roofing. Reclaimed Wood and Natural Materials provided by Appalachian Antique Hardwoods. Home Design by MossCreek. Photo by Erwin Loveland.
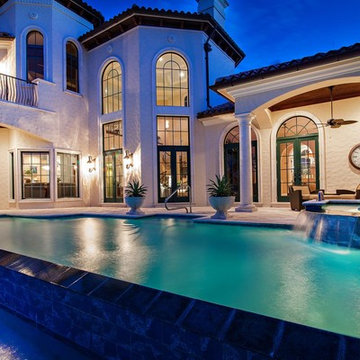
Captured To Sell
Пример оригинального дизайна: большой, двухэтажный, бежевый дом в стиле фьюжн с облицовкой из цементной штукатурки
Пример оригинального дизайна: большой, двухэтажный, бежевый дом в стиле фьюжн с облицовкой из цементной штукатурки
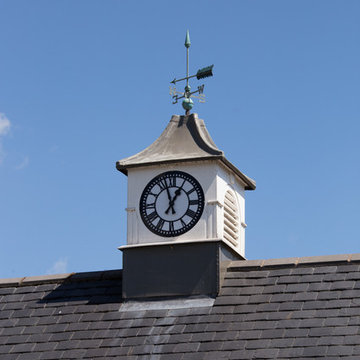
Project by Boydell Architecture (formerly John Sale & Partners). This historic house was refurbished in full, and the demolished wing rebuilt based on historic photographs.
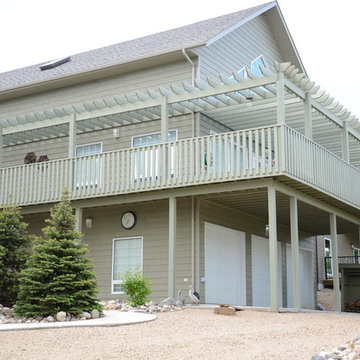
Свежая идея для дизайна: большой, двухэтажный, деревянный, серый дом в стиле кантри с двускатной крышей - отличное фото интерьера
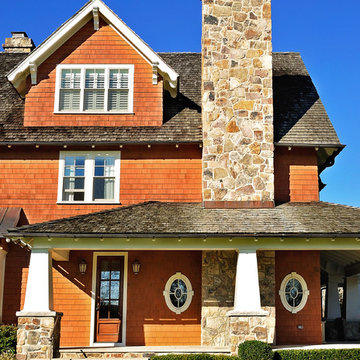
Craftsman style home with cedar shake roofing, cedar shingle siding, stone chimney, wood brackets, decorative rafter tails and trim work.
Robyn Lambo - Lambo Photography
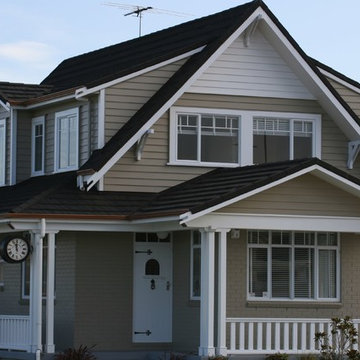
Источник вдохновения для домашнего уюта: большой, двухэтажный, бежевый, деревянный частный загородный дом в классическом стиле с двускатной крышей и крышей из гибкой черепицы
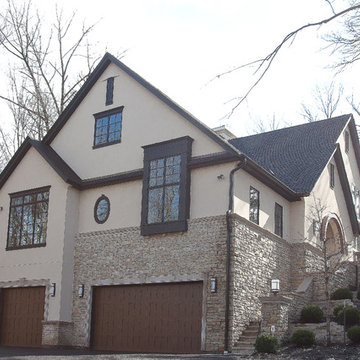
Christopher Derrick
Стильный дизайн: большой, двухэтажный, бежевый дом в стиле неоклассика (современная классика) с облицовкой из цементной штукатурки и двускатной крышей - последний тренд
Стильный дизайн: большой, двухэтажный, бежевый дом в стиле неоклассика (современная классика) с облицовкой из цементной штукатурки и двускатной крышей - последний тренд
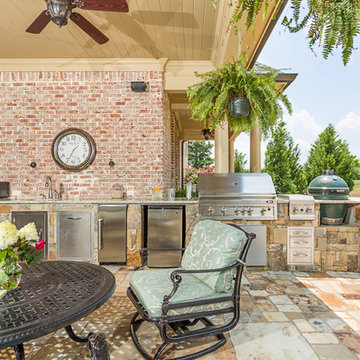
Venvisio.com
Идея дизайна: большой, двухэтажный, кирпичный дом в классическом стиле
Идея дизайна: большой, двухэтажный, кирпичный дом в классическом стиле
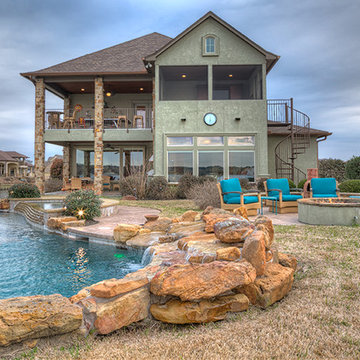
The home is two story with an outdoor pool table area on the upper deck and a screened in room. There is a gas fire pit in the back yard. Michael Pittman is the photographer.
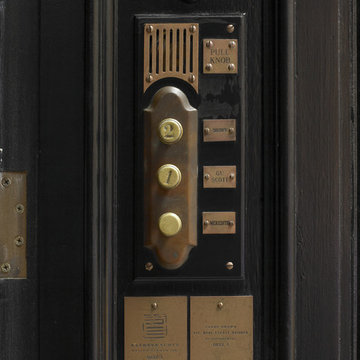
www.ellenmcdermott.com
Источник вдохновения для домашнего уюта: большой, трехэтажный, коричневый дом в классическом стиле
Источник вдохновения для домашнего уюта: большой, трехэтажный, коричневый дом в классическом стиле
Красивые большие дома – 60 фото фасадов
1
