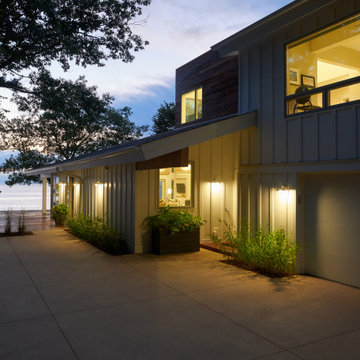Красивые большие дома – 24 943 фото фасадов класса люкс
Сортировать:
Бюджет
Сортировать:Популярное за сегодня
81 - 100 из 24 943 фото
1 из 3

Front view of this custom French Country inspired home
На фото: большой, двухэтажный, коричневый частный загородный дом с облицовкой из камня, крышей из гибкой черепицы, черной крышей и отделкой дранкой
На фото: большой, двухэтажный, коричневый частный загородный дом с облицовкой из камня, крышей из гибкой черепицы, черной крышей и отделкой дранкой

Built in 2018, this new custom construction home has a grey exterior, metal roof, and a front farmer's porch.
Свежая идея для дизайна: большой, двухэтажный, деревянный, серый частный загородный дом в стиле неоклассика (современная классика) с металлической крышей, коричневой крышей и отделкой дранкой - отличное фото интерьера
Свежая идея для дизайна: большой, двухэтажный, деревянный, серый частный загородный дом в стиле неоклассика (современная классика) с металлической крышей, коричневой крышей и отделкой дранкой - отличное фото интерьера

Gable roof forms connecting upper and lower level and creating dynamic proportions for modern living. pool house with gym, steam shower and sauna, guest accommodation and living space

Стильный дизайн: большой, двухэтажный, красный частный загородный дом в стиле кантри с облицовкой из ЦСП, двускатной крышей, металлической крышей, серой крышей и отделкой доской с нащельником - последний тренд

This lovely, contemporary lakeside home underwent a major renovation that also involved a two-story addition. Every room’s design takes full advantage of the stunning lake view. First floor changes include all new flooring from Urban Floor, foyer update, expanded great room, patio with fireplace and hot tub, office area, laundry room, and a main bedroom and bath. Second-floor changes include all new flooring from Urban Floor, a workout room with sauna, lounge, and a balcony with an iron spiral staircase descending to the first-floor patio. The exterior transformation includes stained cedar siding offset with natural stone cladding, a metal roof, and a wrought iron entry door my Monarch. This custom wrought iron front door with three panels of glass to let in natural light.
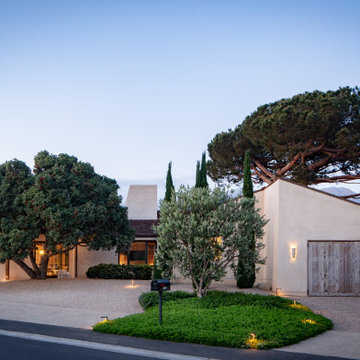
Источник вдохновения для домашнего уюта: большой, одноэтажный, бежевый частный загородный дом в средиземноморском стиле с облицовкой из цементной штукатурки, вальмовой крышей, крышей из гибкой черепицы и коричневой крышей

Exterior entry with sliding gate, planters and drought tolerant landscape
Идея дизайна: большой, трехэтажный, белый частный загородный дом в средиземноморском стиле с облицовкой из цементной штукатурки, односкатной крышей, черепичной крышей и красной крышей
Идея дизайна: большой, трехэтажный, белый частный загородный дом в средиземноморском стиле с облицовкой из цементной штукатурки, односкатной крышей, черепичной крышей и красной крышей
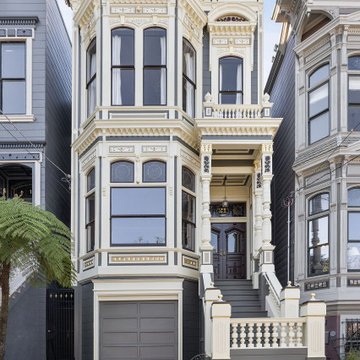
CLIENT GOALS
This spectacular Victorian was built in 1890 for Joseph Budde, an inventor, patent holder, and major manufacturer of the flush toilet. Through its more than 130-year life, this home evolved with the many incarnations of the Haight District. The most significant was the street modification that made way for the Haight Street railway line in the early 1920s. At that time, streets and sidewalks widened, causing the straight-line, two-story staircase to take a turn.
In the 1920s, stucco and terrazzo were considered modern and low-maintenance materials and were often used to replace the handmade residential carpentry that would have graced this spectacular staircase. Sometime during the 1990s, the entire entry door assembly was removed and replaced with another “modern” solution. Our clients challenged Centoni to recreate the original staircase and entry.
OUR DESIGN SOLUTION
Through a partnership with local artisans and support from San Francisco Historical Planners, team Centoni sourced information from the public library that included original photographs, writings on Cranston and Keenan, and the history of the Haight. Though no specific photo has yet to be sourced, we are confident the design choices are in the spirit of the original and are based on remnants of the original porch discovered under the 1920s stucco.
Through this journey, the staircase foundation was reengineered, the staircase designed and built, the original entry doors recreated, the stained glass transom created (including replication of the original hand-painted bird-theme rondels, many rotted decorated elements hand-carved, new and historic lighting installed, and a new iron handrail designed and fabricated.

The matte black standing seam material wraps up and over the house like a blanket, only exposing the ends of the house where Kebony vertical tongue and groove siding and glass fill in the recessed exterior walls.

Old World European, Country Cottage. Three separate cottages make up this secluded village over looking a private lake in an old German, English, and French stone villa style. Hand scraped arched trusses, wide width random walnut plank flooring, distressed dark stained raised panel cabinetry, and hand carved moldings make these traditional farmhouse cottage buildings look like they have been here for 100s of years. Newly built of old materials, and old traditional building methods, including arched planked doors, leathered stone counter tops, stone entry, wrought iron straps, and metal beam straps. The Lake House is the first, a Tudor style cottage with a slate roof, 2 bedrooms, view filled living room open to the dining area, all overlooking the lake. The Carriage Home fills in when the kids come home to visit, and holds the garage for the whole idyllic village. This cottage features 2 bedrooms with on suite baths, a large open kitchen, and an warm, comfortable and inviting great room. All overlooking the lake. The third structure is the Wheel House, running a real wonderful old water wheel, and features a private suite upstairs, and a work space downstairs. All homes are slightly different in materials and color, including a few with old terra cotta roofing. Project Location: Ojai, California. Project designed by Maraya Interior Design. From their beautiful resort town of Ojai, they serve clients in Montecito, Hope Ranch, Malibu and Calabasas, across the tri-county area of Santa Barbara, Ventura and Los Angeles, south to Hidden Hills. Patrick Price Photo

For this beautiful renovation we started by removing the old siding, trim, brackets and posts. Installed new James Hardie Board and Batten Siding, HardieTrim, Soffit and Fascia and new gutters. For the finish touch, we added a metal roof, began by the removal of Front Entry rounded peak, reframed and raised the slope slightly to install new standing seam Metal Roof to Front Entry.
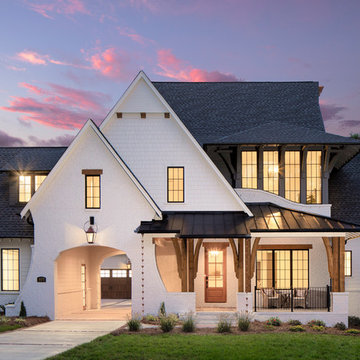
As a luxury spec home builder, each year Pike Properties builds a home that tests their limits and pushes their budget to the max. It's their opportunity to show what they are capable of, learn how to execute more challenging building elements, and build up their portfolio. For 2019, this was that home.
Upon the acquisition of a lot that offered over 300 feet of depth, it was time to build a home that isn't usually doable to build in areas close to Uptown Charlotte, NC, where Pike Properties builds. That is, a home that has an expansive footprint. This home measures around 100 feet in depth, and that allowed for the most unique feature, a Porte Cochere that leads to a motor court.
Porte Cochere's originated in the late 18th and early 19th century in luxury private mansions and public buildings, to allow horse carriages to drop off passengers in all weather conditions, without passengers being exposed to the elements. Today, many luxury private residences, and still many public buildings, have them.
Welcome to a your of Pike Properties' 2019 Showcase Home! Enjoy!
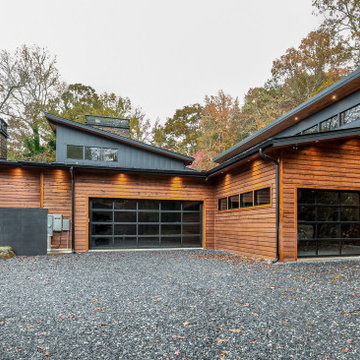
This gorgeous modern home sits along a rushing river and includes a separate enclosed pavilion. Distinguishing features include the mixture of metal, wood and stone textures throughout the home in hues of brown, grey and black.
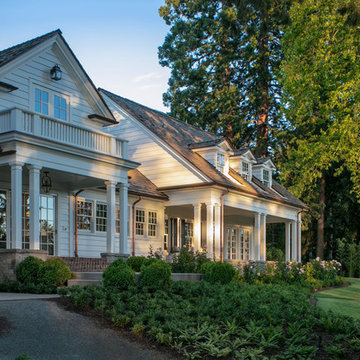
Back porches and pathway
На фото: большой, трехэтажный, деревянный, белый частный загородный дом в классическом стиле с двускатной крышей и крышей из гибкой черепицы с
На фото: большой, трехэтажный, деревянный, белый частный загородный дом в классическом стиле с двускатной крышей и крышей из гибкой черепицы с
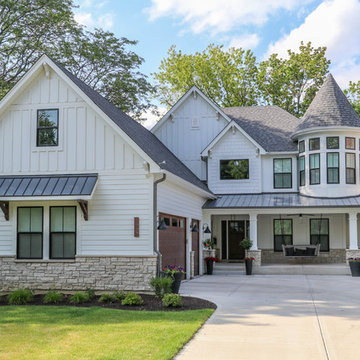
Пример оригинального дизайна: большой, двухэтажный, белый частный загородный дом в стиле кантри с облицовкой из ЦСП и крышей из гибкой черепицы
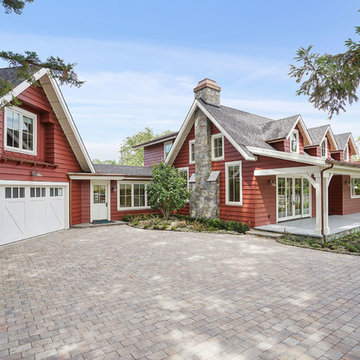
Farmhouse in Barn Red and gorgeous landscaping by CK Landscape. Lune Lake Stone fireplace
Пример оригинального дизайна: большой, двухэтажный, деревянный, красный частный загородный дом в стиле кантри с двускатной крышей и крышей из гибкой черепицы
Пример оригинального дизайна: большой, двухэтажный, деревянный, красный частный загородный дом в стиле кантри с двускатной крышей и крышей из гибкой черепицы
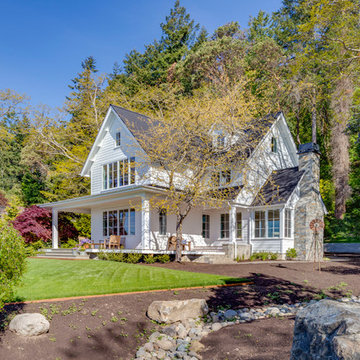
Идея дизайна: большой, двухэтажный, деревянный, белый частный загородный дом в стиле кантри с двускатной крышей и крышей из смешанных материалов
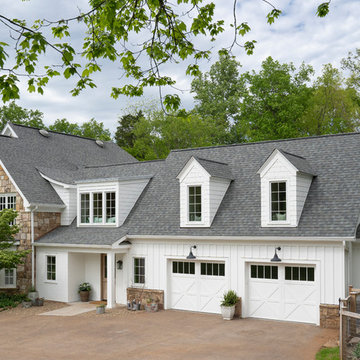
Стильный дизайн: большой, двухэтажный, белый частный загородный дом в стиле кантри с облицовкой из ЦСП, крышей из гибкой черепицы и двускатной крышей - последний тренд
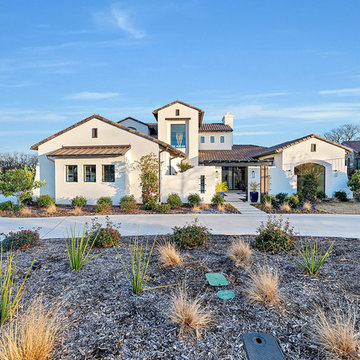
This is the exterior of our 2018 Dream Home located in Westlake, Texas in the DFW Metro. We did a contemporary mediterranean style for the exterior using black steel and glass windows along with skinny, black sconces. Gutters: Dark Bronze.
Красивые большие дома – 24 943 фото фасадов класса люкс
5
