Красивые большие дома – 24 983 фото фасадов класса люкс
Сортировать:
Бюджет
Сортировать:Популярное за сегодня
221 - 240 из 24 983 фото
1 из 3
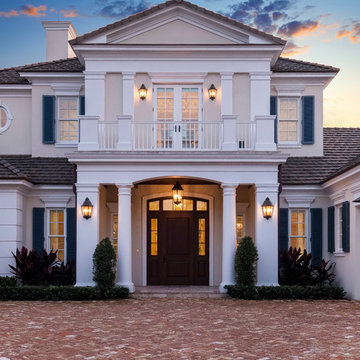
Ron Rosenzweig
На фото: большой, двухэтажный, бежевый частный загородный дом в классическом стиле с облицовкой из цементной штукатурки и черепичной крышей
На фото: большой, двухэтажный, бежевый частный загородный дом в классическом стиле с облицовкой из цементной штукатурки и черепичной крышей
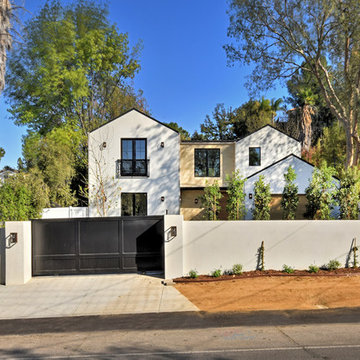
Стильный дизайн: большой, двухэтажный, белый частный загородный дом в стиле неоклассика (современная классика) с комбинированной облицовкой и двускатной крышей - последний тренд
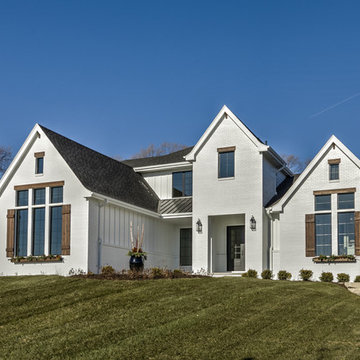
На фото: большой, двухэтажный частный загородный дом в стиле неоклассика (современная классика) с комбинированной облицовкой, двускатной крышей и крышей из смешанных материалов с
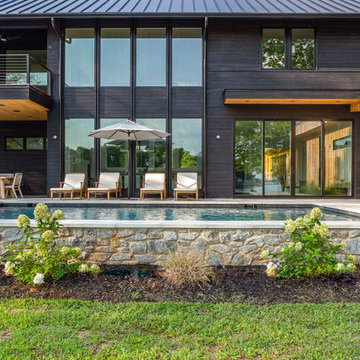
Nedoff Fotography
Идея дизайна: большой, двухэтажный, деревянный, черный частный загородный дом в скандинавском стиле с крышей из смешанных материалов
Идея дизайна: большой, двухэтажный, деревянный, черный частный загородный дом в скандинавском стиле с крышей из смешанных материалов
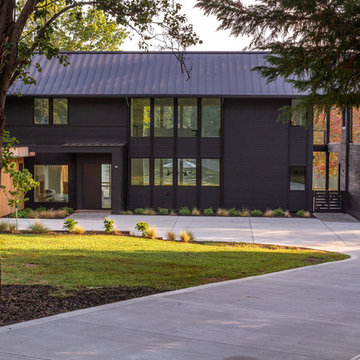
Nedoff Fotography
Свежая идея для дизайна: большой, двухэтажный, деревянный, черный частный загородный дом в скандинавском стиле с крышей из смешанных материалов - отличное фото интерьера
Свежая идея для дизайна: большой, двухэтажный, деревянный, черный частный загородный дом в скандинавском стиле с крышей из смешанных материалов - отличное фото интерьера
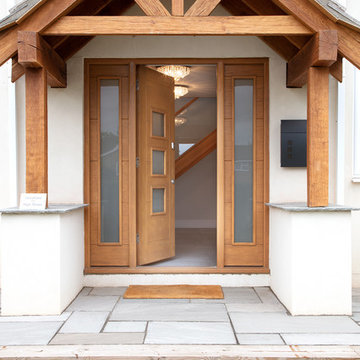
This project involved transforming a three-bedroom bungalow into a five-bedroom house. It also involved changing a single garage into a double. The house itself was set in the 1950s and has been brought into the 2010s –the type of challenge we love to embrace.
To achieve the ultimate finish for this house without overspending has been tricky, but we have looked at ways to achieve a modern design within a budget. Also, we have given this property a bespoke look and feel. Generally houses are built to achieve a set specification, with typical finishes and designs to suit the majority of users but we have changed things.
We have emphasised space in this build which adds a feeling of luxury. We didn’t want to feel enclosed in our house, not in any of the rooms. Sometimes four or five-bedroom houses have a box room but we have avoided this by building large open areas to create a good flow throughout.
One of the main elements we have introduced is underfloor heating throughout the ground floor. Another thing we wanted to do is open up the bedroom ceilings to create as much space as possible, which has added a wow factor to the bedrooms. There are also subtle touches throughout the house that mix simplicity with complex design. By simplicity, we mean white architrave skirting all round, clean, beautiful doors, handles and ironmongery, with glass in certain doors to allow light to flow.
The kitchen shows people what a luxury kitchen can look and feel like which built for home use and entertaining. 3 of the bedrooms have an ensuite which gives added luxury. One of the bedrooms is downstairs, which will suit those who may struggle with stairs and caters for all guests. One of the bedrooms has a Juliet balcony with a really tall window which floods the room with light.
This project shows how you can achieve the wow factor throughout a property by adding certain finishes or opening up ceilings. It is a spectacle without having to go to extraordinary costs. It is a masterpiece and a real example for us to showcase what K Design and Build can do.
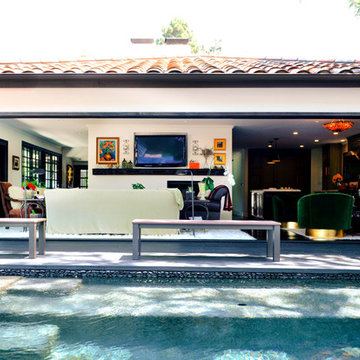
Adding large doors or windows to any room makes the space appear larger than it is. Bifold and pocket door systems are the ultimate room enhancer and take indoor/outdoor living to the next level.
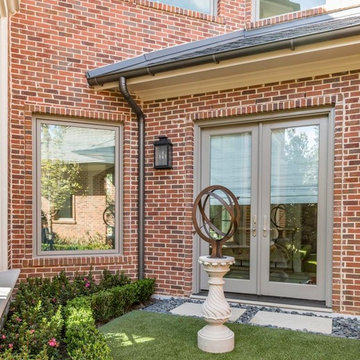
Paul Go Images
Пример оригинального дизайна: большой, кирпичный частный загородный дом в стиле неоклассика (современная классика) с вальмовой крышей и крышей из гибкой черепицы
Пример оригинального дизайна: большой, кирпичный частный загородный дом в стиле неоклассика (современная классика) с вальмовой крышей и крышей из гибкой черепицы
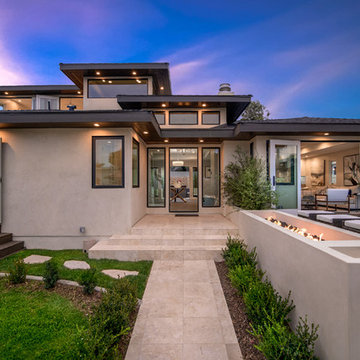
На фото: большой, двухэтажный, бежевый частный загородный дом в стиле модернизм с облицовкой из цементной штукатурки, вальмовой крышей и крышей из гибкой черепицы с
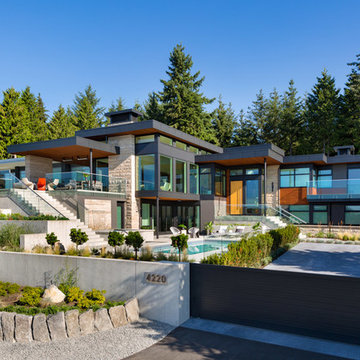
Barry Calhoun Photography
Источник вдохновения для домашнего уюта: большой, двухэтажный, разноцветный частный загородный дом в современном стиле с комбинированной облицовкой и плоской крышей
Источник вдохновения для домашнего уюта: большой, двухэтажный, разноцветный частный загородный дом в современном стиле с комбинированной облицовкой и плоской крышей
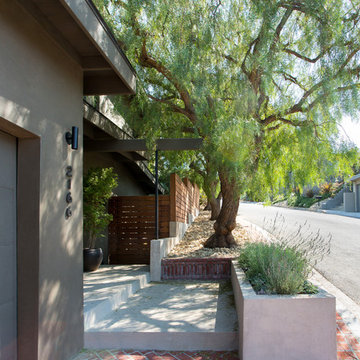
Entry steps at front yard. Photo by Clark Dugger
Стильный дизайн: большой, двухэтажный, зеленый частный загородный дом в стиле ретро с облицовкой из цементной штукатурки, односкатной крышей и металлической крышей - последний тренд
Стильный дизайн: большой, двухэтажный, зеленый частный загородный дом в стиле ретро с облицовкой из цементной штукатурки, односкатной крышей и металлической крышей - последний тренд
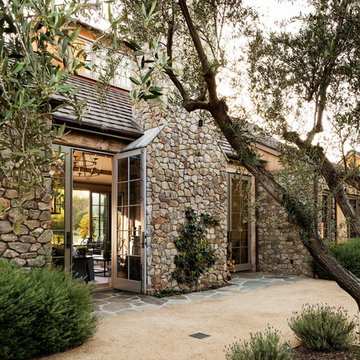
Ward Jewell, AIA was asked to design a comfortable one-story stone and wood pool house that was "barn-like" in keeping with the owner’s gentleman farmer concept. Thus, Mr. Jewell was inspired to create an elegant New England Stone Farm House designed to provide an exceptional environment for them to live, entertain, cook and swim in the large reflection lap pool.
Mr. Jewell envisioned a dramatic vaulted great room with hand selected 200 year old reclaimed wood beams and 10 foot tall pocketing French doors that would connect the house to a pool, deck areas, loggia and lush garden spaces, thus bringing the outdoors in. A large cupola “lantern clerestory” in the main vaulted ceiling casts a natural warm light over the graceful room below. The rustic walk-in stone fireplace provides a central focal point for the inviting living room lounge. Important to the functionality of the pool house are a chef’s working farm kitchen with open cabinetry, free-standing stove and a soapstone topped central island with bar height seating. Grey washed barn doors glide open to reveal a vaulted and beamed quilting room with full bath and a vaulted and beamed library/guest room with full bath that bookend the main space.
The private garden expanded and evolved over time. After purchasing two adjacent lots, the owners decided to redesign the garden and unify it by eliminating the tennis court, relocating the pool and building an inspired "barn". The concept behind the garden’s new design came from Thomas Jefferson’s home at Monticello with its wandering paths, orchards, and experimental vegetable garden. As a result this small organic farm, was born. Today the farm produces more than fifty varieties of vegetables, herbs, and edible flowers; many of which are rare and hard to find locally. The farm also grows a wide variety of fruits including plums, pluots, nectarines, apricots, apples, figs, peaches, guavas, avocados (Haas, Fuerte and Reed), olives, pomegranates, persimmons, strawberries, blueberries, blackberries, and ten different types of citrus. The remaining areas consist of drought-tolerant sweeps of rosemary, lavender, rockrose, and sage all of which attract butterflies and dueling hummingbirds.
Photo Credit: Laura Hull Photography. Interior Design: Jeffrey Hitchcock. Landscape Design: Laurie Lewis Design. General Contractor: Martin Perry Premier General Contractors
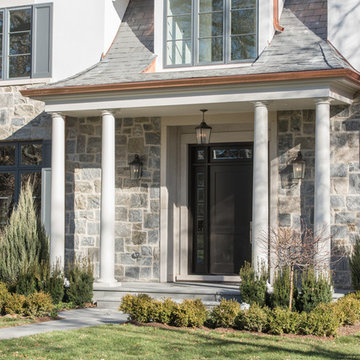
Matt Mansueto
Свежая идея для дизайна: большой, двухэтажный, серый частный загородный дом в стиле неоклассика (современная классика) с облицовкой из камня и черепичной крышей - отличное фото интерьера
Свежая идея для дизайна: большой, двухэтажный, серый частный загородный дом в стиле неоклассика (современная классика) с облицовкой из камня и черепичной крышей - отличное фото интерьера
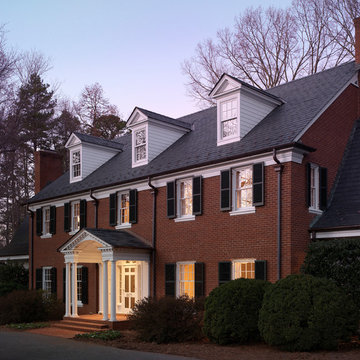
Traditional Georgian Exterior
Источник вдохновения для домашнего уюта: большой, двухэтажный, кирпичный, красный частный загородный дом в классическом стиле с двускатной крышей и крышей из гибкой черепицы
Источник вдохновения для домашнего уюта: большой, двухэтажный, кирпичный, красный частный загородный дом в классическом стиле с двускатной крышей и крышей из гибкой черепицы
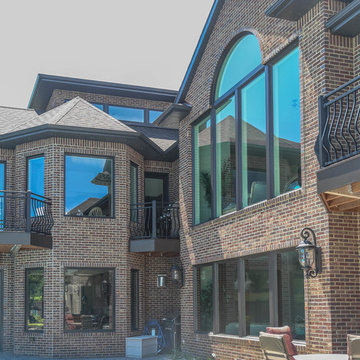
Источник вдохновения для домашнего уюта: большой, двухэтажный, кирпичный, красный частный загородный дом в классическом стиле с вальмовой крышей и крышей из гибкой черепицы
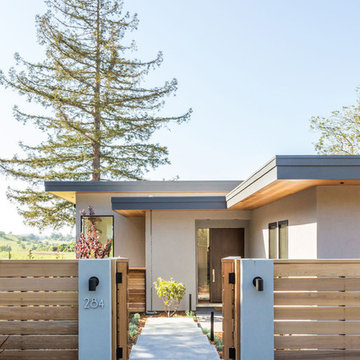
На фото: большой, одноэтажный, серый частный загородный дом в современном стиле с плоской крышей, облицовкой из цементной штукатурки и металлической крышей
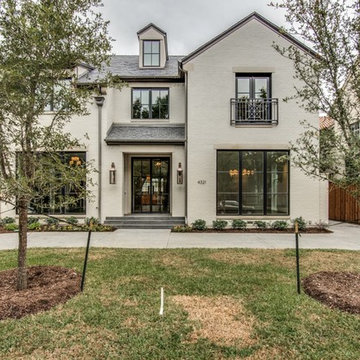
На фото: большой, двухэтажный, кирпичный, белый частный загородный дом в стиле неоклассика (современная классика) с двускатной крышей и крышей из гибкой черепицы
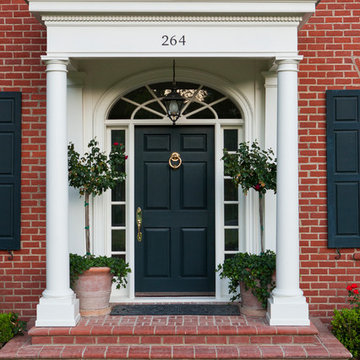
Lori Dennis Interior Design
SoCal Contractor Construction
Mark Tanner Photography
На фото: большой, кирпичный, красный, двухэтажный дом в классическом стиле
На фото: большой, кирпичный, красный, двухэтажный дом в классическом стиле
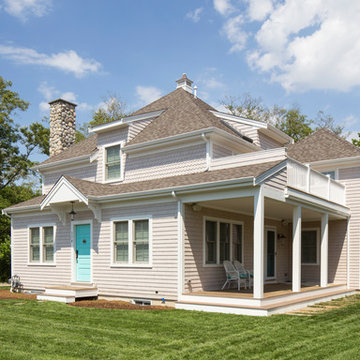
Photo credits: Design Imaging Studios.
Large summer home in the cape that creates a bold, bright and fun atmosphere.
Свежая идея для дизайна: большой, двухэтажный, деревянный, бежевый дом в морском стиле с вальмовой крышей - отличное фото интерьера
Свежая идея для дизайна: большой, двухэтажный, деревянный, бежевый дом в морском стиле с вальмовой крышей - отличное фото интерьера
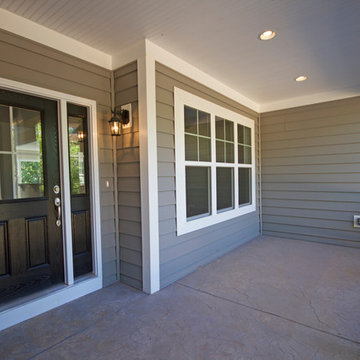
Источник вдохновения для домашнего уюта: большой, одноэтажный, серый частный загородный дом в стиле неоклассика (современная классика) с комбинированной облицовкой, полувальмовой крышей и крышей из гибкой черепицы
Красивые большие дома – 24 983 фото фасадов класса люкс
12