Красивые бежевые, красные дома – 101 405 фото фасадов
Сортировать:
Бюджет
Сортировать:Популярное за сегодня
141 - 160 из 101 405 фото
1 из 3
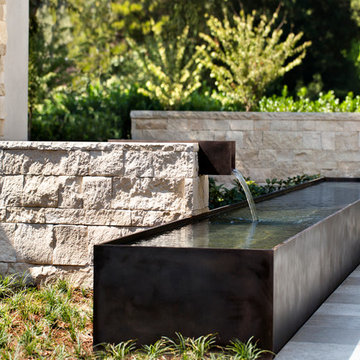
Bernard Andre Photography
На фото: большой, двухэтажный, бежевый частный загородный дом в стиле модернизм с металлической крышей с
На фото: большой, двухэтажный, бежевый частный загородный дом в стиле модернизм с металлической крышей с
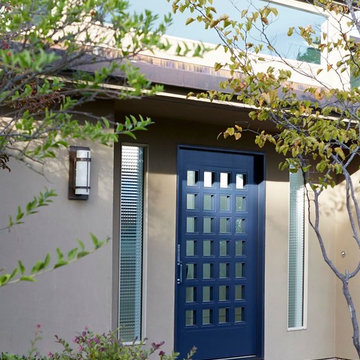
Painted blue front door.
Photos by Eric Zepeda Studio
Пример оригинального дизайна: двухэтажный, бежевый дом среднего размера в стиле ретро с облицовкой из цементной штукатурки и плоской крышей
Пример оригинального дизайна: двухэтажный, бежевый дом среднего размера в стиле ретро с облицовкой из цементной штукатурки и плоской крышей
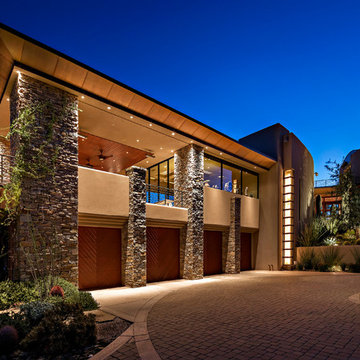
©ThompsonPhotographic.com 2015
На фото: большой, двухэтажный, бежевый дом в стиле фьюжн с облицовкой из камня
На фото: большой, двухэтажный, бежевый дом в стиле фьюжн с облицовкой из камня
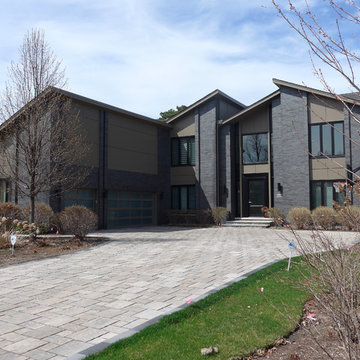
The owners of this Glenview, IL Modern Style Home heard of Siding & Windows Group was located in the area and is known to be an Elite Preferred installer of James Hardie Siding. They wanted to update the look of their home with replacing their existing failing wood Siding with low maintenance James Hardie Siding.
We removed old Wood Siding and installed high quality James Hardie Panel Custom Smooth Siding in ColorPlus Technology Color Timber Bark and HardieSoffit Smooth Vented Panels in ColorPlus Technology Color Timber Bark. House has beautiful curb appeal.
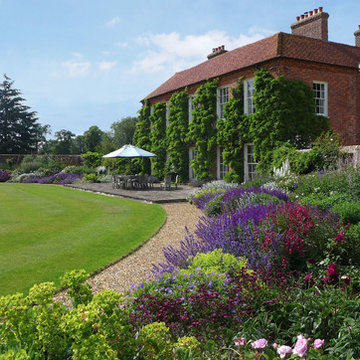
Свежая идея для дизайна: кирпичный, красный дом в классическом стиле - отличное фото интерьера
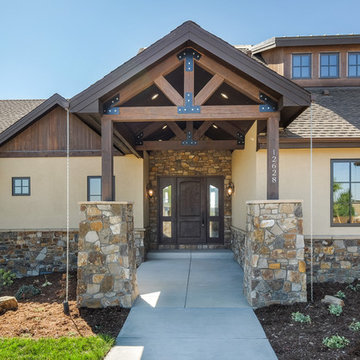
Свежая идея для дизайна: большой, одноэтажный, бежевый дом в стиле кантри с облицовкой из цементной штукатурки и двускатной крышей - отличное фото интерьера
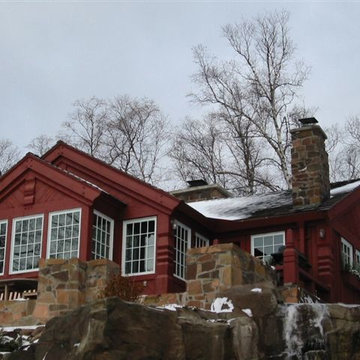
Пример оригинального дизайна: одноэтажный, деревянный, красный дом среднего размера в скандинавском стиле
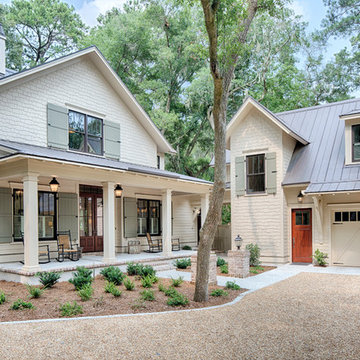
The best of past and present architectural styles combine in this welcoming, farmhouse-inspired design. Clad in low-maintenance siding, the distinctive exterior has plenty of street appeal, with its columned porch, multiple gables, shutters and interesting roof lines. Other exterior highlights included trusses over the garage doors, horizontal lap siding and brick and stone accents. The interior is equally impressive, with an open floor plan that accommodates today’s family and modern lifestyles. An eight-foot covered porch leads into a large foyer and a powder room. Beyond, the spacious first floor includes more than 2,000 square feet, with one side dominated by public spaces that include a large open living room, centrally located kitchen with a large island that seats six and a u-shaped counter plan, formal dining area that seats eight for holidays and special occasions and a convenient laundry and mud room. The left side of the floor plan contains the serene master suite, with an oversized master bath, large walk-in closet and 16 by 18-foot master bedroom that includes a large picture window that lets in maximum light and is perfect for capturing nearby views. Relax with a cup of morning coffee or an evening cocktail on the nearby covered patio, which can be accessed from both the living room and the master bedroom. Upstairs, an additional 900 square feet includes two 11 by 14-foot upper bedrooms with bath and closet and a an approximately 700 square foot guest suite over the garage that includes a relaxing sitting area, galley kitchen and bath, perfect for guests or in-laws.
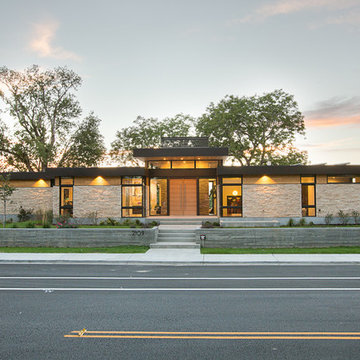
Пример оригинального дизайна: одноэтажный, деревянный, бежевый дом среднего размера в стиле ретро
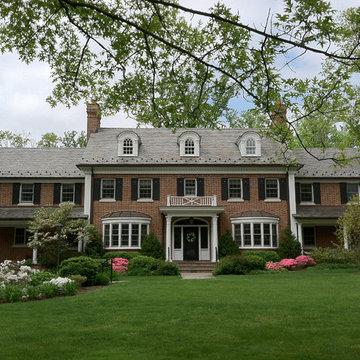
Original red brick Colonial home was knocked down and replaced by this beautiful traditional red brick colonial. Large expansive 6,000 square foot home with black shutters and white window trim and columns.
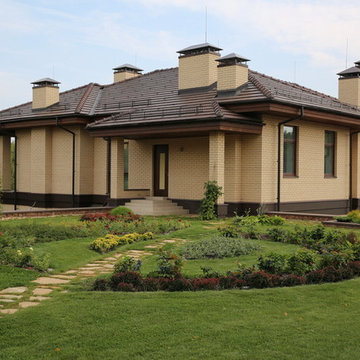
Верхний уровень дома выглядит обычным одноэтажным с уровня проезда.
На фото: огромный, трехэтажный, кирпичный, бежевый частный загородный дом в стиле модернизм с вальмовой крышей и крышей из гибкой черепицы
На фото: огромный, трехэтажный, кирпичный, бежевый частный загородный дом в стиле модернизм с вальмовой крышей и крышей из гибкой черепицы
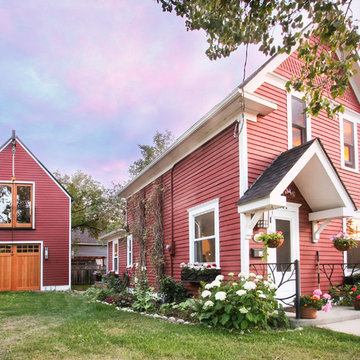
Источник вдохновения для домашнего уюта: маленький, двухэтажный, красный, деревянный дом в стиле кантри для на участке и в саду
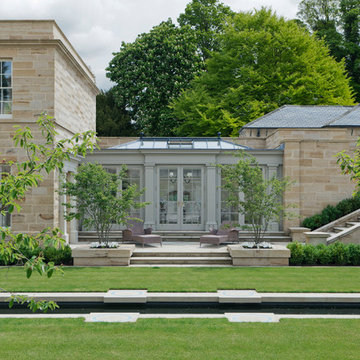
Two classic orangeries provide valuable dining and living space in this renovation project. This pair of orangeries face each other across a beautifully manicured garden and rhyll. One provides a dining room and the other a place for relaxing and reflection. Both form a link to other rooms in the home.
Underfloor heating through grilles provides a space-saving alternative to conventional heating.
Vale Paint Colour- Caribous Coat
Size- 7.4M X 4.2M (each)
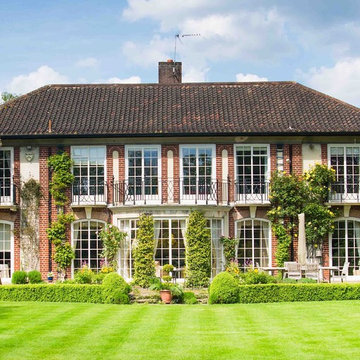
No other material could have produced such an exquisite end result as steel for this project in Surrey.
Clement were contacted by the owners who wished to replace all of their original steel windows and doors. This had to be carried out as sensitively as possible in order to retain the beautiful character of their home.
Following careful consideration of what was available Clement's EB24 suite of steel windows was chosen. Polyester powder painted in a matt cream, in keeping with the building and vastly improving the energy performance.
The stunning double doors benefit from the use of surface mounted cremone bolts instead of a usual lever locking mechanism which means the centre bar of steel is slim and elegant just like those of the outer frames.
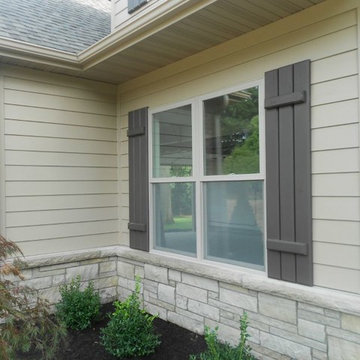
Hardie Siding and HardieTrim in Khaki Brown
Свежая идея для дизайна: большой, бежевый дом в классическом стиле с разными уровнями и облицовкой из ЦСП - отличное фото интерьера
Свежая идея для дизайна: большой, бежевый дом в классическом стиле с разными уровнями и облицовкой из ЦСП - отличное фото интерьера
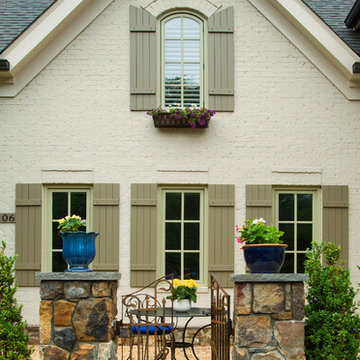
Hadley Photography
На фото: двухэтажный, бежевый, кирпичный дом в классическом стиле
На фото: двухэтажный, бежевый, кирпичный дом в классическом стиле
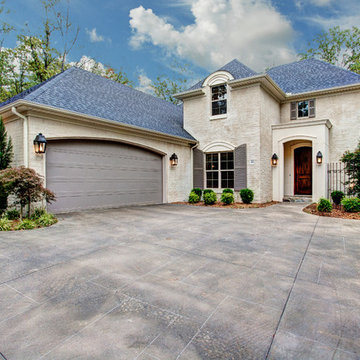
Идея дизайна: большой, двухэтажный, кирпичный, бежевый частный загородный дом в стиле неоклассика (современная классика) с полувальмовой крышей и крышей из гибкой черепицы

Идея дизайна: одноэтажный, бежевый частный загородный дом среднего размера в стиле ретро с облицовкой из камня и односкатной крышей
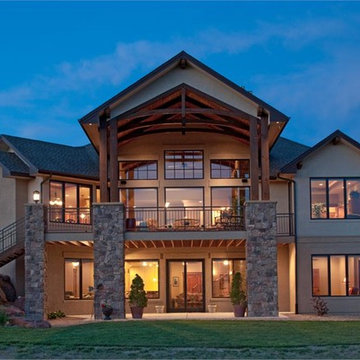
The rear exterior of this luxury home showcased the main level covered deck, as well as covered patio on the lower level. Exposed wood beams add rustic style to this classic Texas-style home.
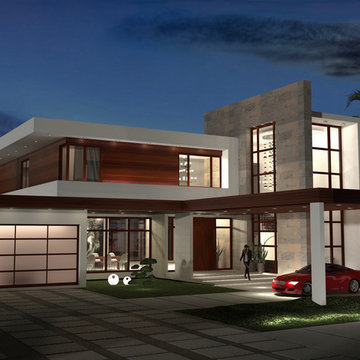
2015 © AB2 Designers
Пример оригинального дизайна: большой, двухэтажный, деревянный, бежевый дом в современном стиле
Пример оригинального дизайна: большой, двухэтажный, деревянный, бежевый дом в современном стиле
Красивые бежевые, красные дома – 101 405 фото фасадов
8