Красивые бежевые дома с черной крышей – 1 250 фото фасадов
Сортировать:
Бюджет
Сортировать:Популярное за сегодня
161 - 180 из 1 250 фото
1 из 3
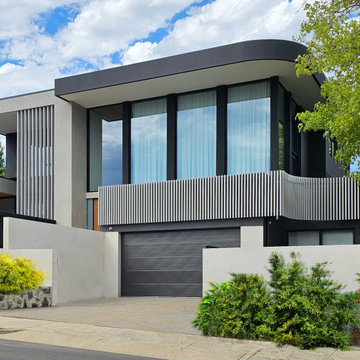
Over four levels this prominently located East Ivanhoe village home caters to our clients needs with three living areas, formal dining and 5 bedrooms.
The ground floor office suite allows the owner & staff to see clients with a meeting area, dual offices, reception, bathroom and self contained kitchen meeting area. The office is provisioned for future conversion to a parent’s residence.
The master suite has a private lounge, expansive dressing room and luxury ensuite which boasts a dual shower, free standing stone bath, and infra-red steam room.
Designer lighting features throughout with matching chandeliers in the entry and grand rumpus room. The rumpus is a 5.5m atrium that opens to an impressive entertainer balcony with city views.
Our clients are keen cooks and a fully provisioned butlers kitchen with wok burner and commercial grade rangehood.

На фото: большой, двухэтажный, бежевый многоквартирный дом в современном стиле с облицовкой из крашеного кирпича, плоской крышей, зеленой крышей, отделкой планкеном и черной крышей
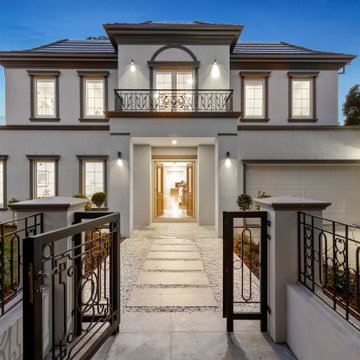
Two storey french provincial facade
Пример оригинального дизайна: большой, двухэтажный, кирпичный, бежевый частный загородный дом в классическом стиле с двускатной крышей, черепичной крышей и черной крышей
Пример оригинального дизайна: большой, двухэтажный, кирпичный, бежевый частный загородный дом в классическом стиле с двускатной крышей, черепичной крышей и черной крышей
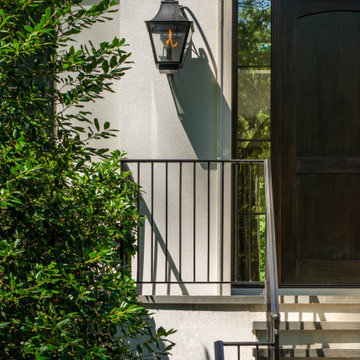
Inspired by the modern romanticism, blissful tranquility and harmonious elegance of Bobby McAlpine’s home designs, this custom home designed and built by Anthony Wilder Design/Build perfectly combines all these elements and more. With Southern charm and European flair, this new home was created through careful consideration of the needs of the multi-generational family who lives there.
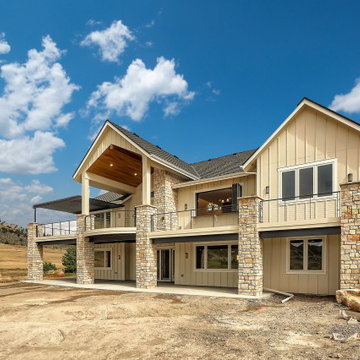
Exterior of the home with walk-out basement
Источник вдохновения для домашнего уюта: большой, двухэтажный, деревянный, бежевый частный загородный дом в стиле кантри с двускатной крышей, крышей из смешанных материалов, черной крышей и отделкой доской с нащельником
Источник вдохновения для домашнего уюта: большой, двухэтажный, деревянный, бежевый частный загородный дом в стиле кантри с двускатной крышей, крышей из смешанных материалов, черной крышей и отделкой доской с нащельником
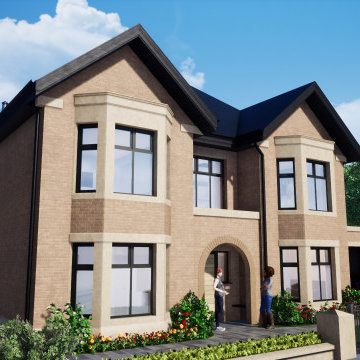
We are excited to have recently submitted the planning application for this New-Build home in Worsley, Greater Manchester.
Our key focus during the design process has been to create a stunning home for the Clients' family, which also suits and enhances its quiet residential context.
Since early discussions with the Client, the brief was to include an open-plan living space and five bedrooms. We gained a fuller picture of their needs through virtual meetings as well as a meeting on site, in which the importance of making the most of the wooded surroundings became clear. Through sharing example precedents with the client, we also came to a modern-traditional aesthetic.
The positioning and footprint of the building is constrained to be in line with the street frontages, whilst leaving space for a large square garden at the rear. The conservative material palette was chosen to fit within the residential context, and the front elevation is defined by the Georgian bay windows, with stone detailing. Five well-sized bedrooms have been achieved through utilising the roof space. To keep in proportion with the neighbouring homes, this third floor is not noticeable from street view.
The rear facade faces its own private garden, and large areas of glazing at ground floor allow a connection between the interior living space and the outdoors. To continue this principal in the upstairs spaces, one bedroom has a juliette balcony and another has its own wrap-around balcony, sat under the trees of the wooded boundary. Sheltered underneath this is a sociable outdoor kitchen with patio dining. A path from here leads to a seating space at the far end of the garden, which is positioned to make the most of the sun.
Enhancing lives and exceeding expectations is always at the heart of our design process. With these high hopes, we look forward to the acceptance of our planning submission and to the construction of their new home!
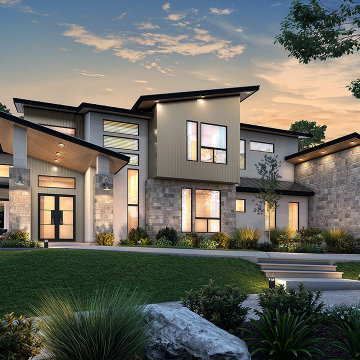
Стильный дизайн: огромный, двухэтажный, бежевый частный загородный дом в стиле ретро с комбинированной облицовкой, односкатной крышей, металлической крышей и черной крышей - последний тренд
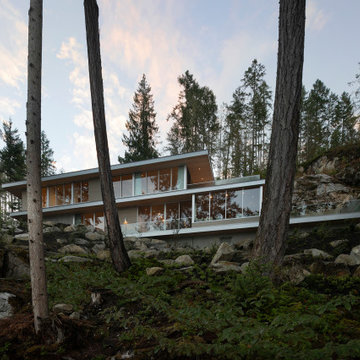
Пример оригинального дизайна: двухэтажный, стеклянный, бежевый частный загородный дом среднего размера в стиле модернизм с плоской крышей и черной крышей

Пример оригинального дизайна: двухэтажный, деревянный, бежевый частный загородный дом в стиле модернизм с двускатной крышей, металлической крышей, черной крышей и отделкой планкеном

A spectacular exterior will stand out and reflect the general style of the house. Beautiful house exterior design can be complemented with attractive architectural features.
Unique details can include beautiful landscaping ideas, gorgeous exterior color combinations, outdoor lighting, charming fences, and a spacious porch. These all enhance the beauty of your home’s exterior design and improve its curb appeal.
Whether your home is traditional, modern, or contemporary, exterior design plays a critical role. It allows homeowners to make a great first impression but also add value to their homes.
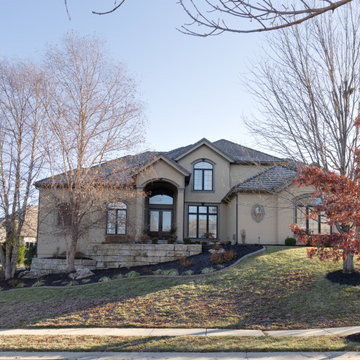
Источник вдохновения для домашнего уюта: большой, двухэтажный, бежевый частный загородный дом с облицовкой из цементной штукатурки, крышей из гибкой черепицы и черной крышей
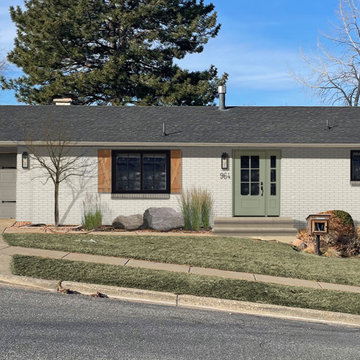
“Mel's professional direction was a game-changer for our renovation.”
Свежая идея для дизайна: одноэтажный, кирпичный, бежевый частный загородный дом среднего размера с двускатной крышей, крышей из гибкой черепицы и черной крышей - отличное фото интерьера
Свежая идея для дизайна: одноэтажный, кирпичный, бежевый частный загородный дом среднего размера с двускатной крышей, крышей из гибкой черепицы и черной крышей - отличное фото интерьера
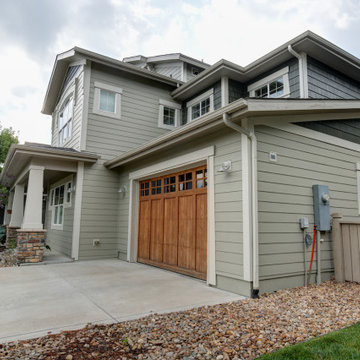
When this beautiful Boulder home was built in 2010 it had CertainTeed fiber cement siding installed. Unfortunately that siding product has been failing on homes after installation. In fact, any home built before 2013 with CertainTeed fiber cement siding will have faulty siding installed. In fact there is a class-action lawsuit many homeowners across the country have been a part of. The homeowner needed a full replacement of all the lap siding all around the home. He was referred to Colorado Siding Repair from his neighbor who had completed a siding project with us in 2017.
Colorado Siding Repair replaced the old siding with James Hardie fiber cement with ColorPlus technology in Cobblestone. We also painted the shake siding, soffits, fascia, and gutters to create a seamless update to this already stunning home. This home now has a factory finish 15-year warranty with James Hardie. The siding should last even longer than that! How do you think this house turned out?
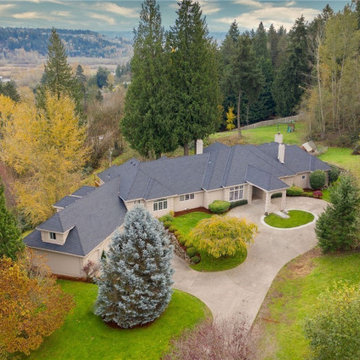
Fun re-roof with an insane amount of ridge, flashing and valley metal
Свежая идея для дизайна: огромный, трехэтажный, бежевый частный загородный дом в стиле модернизм с облицовкой из цементной штукатурки, крышей из гибкой черепицы и черной крышей - отличное фото интерьера
Свежая идея для дизайна: огромный, трехэтажный, бежевый частный загородный дом в стиле модернизм с облицовкой из цементной штукатурки, крышей из гибкой черепицы и черной крышей - отличное фото интерьера
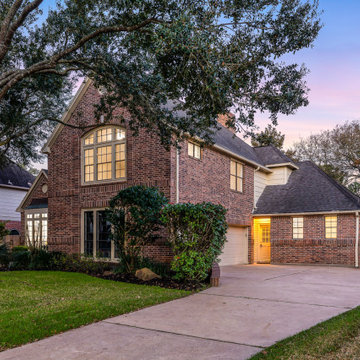
Пример оригинального дизайна: большой, двухэтажный, кирпичный, бежевый частный загородный дом в классическом стиле с двускатной крышей, крышей из гибкой черепицы, черной крышей и отделкой доской с нащельником
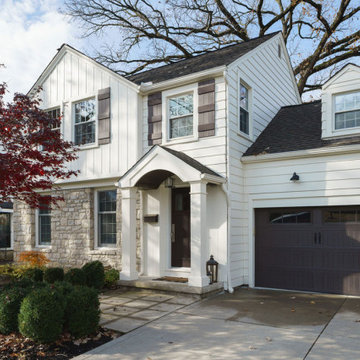
Exterior refresh - new paint, shutters, updated portico with stained barrel vaulted beadboard ceiling, entry & garage doors plus new lighting.
Upper Arlington OH 2020
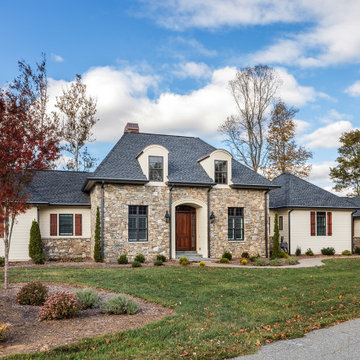
This French inspired manor house was built alongside the French Broad River in Western North Carolina using native Dogget Mountain Stone as the dominate exterior feature. The Hipp roof design, the arched-top dormers, the arched entry stoop with custom Mahogany door all work to provide the classic symmetry often found in French style architecture. We enjoyed working with this great couple, building their dream house into a new home.
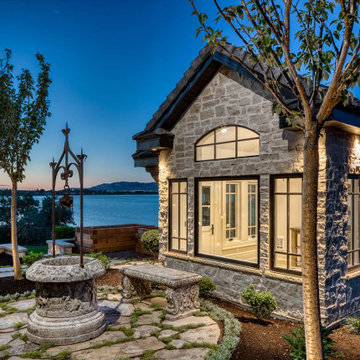
Full Stone Exterior featuring Gray Cobble Creek stone with a Trinity White Grout.
На фото: огромный, двухэтажный, бежевый мини дом в викторианском стиле с облицовкой из камня, двускатной крышей, крышей из гибкой черепицы и черной крышей с
На фото: огромный, двухэтажный, бежевый мини дом в викторианском стиле с облицовкой из камня, двускатной крышей, крышей из гибкой черепицы и черной крышей с
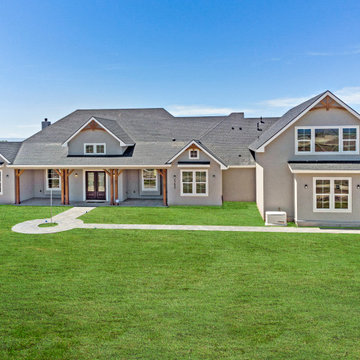
На фото: большой, двухэтажный, бежевый дом в классическом стиле с облицовкой из цементной штукатурки, вальмовой крышей, крышей из гибкой черепицы и черной крышей
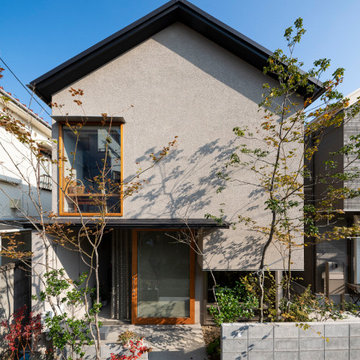
秋の外観
На фото: маленький, двухэтажный, бежевый частный загородный дом в классическом стиле с облицовкой из цементной штукатурки, двускатной крышей, металлической крышей и черной крышей для на участке и в саду
На фото: маленький, двухэтажный, бежевый частный загородный дом в классическом стиле с облицовкой из цементной штукатурки, двускатной крышей, металлической крышей и черной крышей для на участке и в саду
Красивые бежевые дома с черной крышей – 1 250 фото фасадов
9