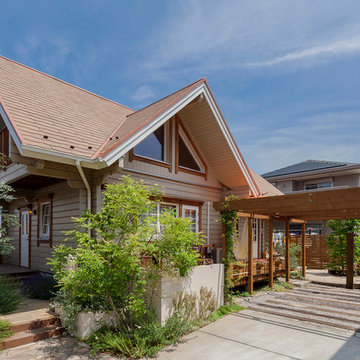Дома
Сортировать:
Бюджет
Сортировать:Популярное за сегодня
41 - 60 из 112 фото
1 из 3
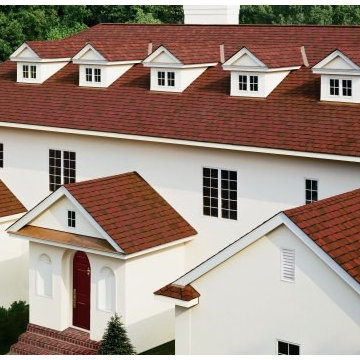
Источник вдохновения для домашнего уюта: трехэтажный, деревянный, бежевый частный загородный дом среднего размера в классическом стиле с двускатной крышей и крышей из гибкой черепицы
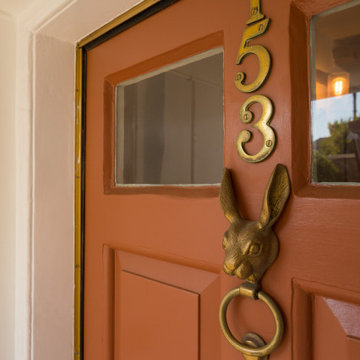
Refurbished Exterior in Dulux Heritage Colour & Limestone Steps
Свежая идея для дизайна: трехэтажный, кирпичный, бежевый таунхаус среднего размера в классическом стиле с полувальмовой крышей и черепичной крышей - отличное фото интерьера
Свежая идея для дизайна: трехэтажный, кирпичный, бежевый таунхаус среднего размера в классическом стиле с полувальмовой крышей и черепичной крышей - отличное фото интерьера
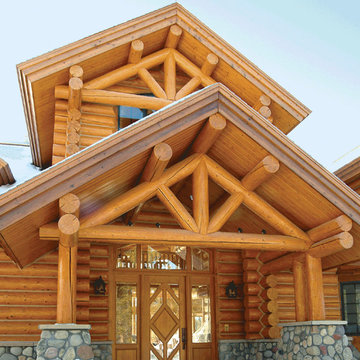
New log-shell prepared and mechanically sanded with Mirka® Bulldog Gold™ abrasive disks
Sashco® Transformation Stain® Log and Timber™ coatings applied
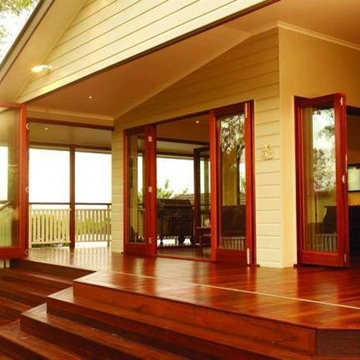
На фото: большой, двухэтажный, бежевый дом в классическом стиле с комбинированной облицовкой и двускатной крышей с
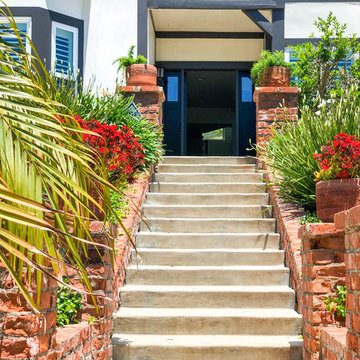
Malibu, CA / Whole Home Remodel / Exterior Remodel
For the complete exterior remodel of the home, we installed all new windows around the entire home, a complete roof replacement, the re-stuccoing of the entire exterior, replacement of the trim and fascia and a fresh exterior paint to finish.
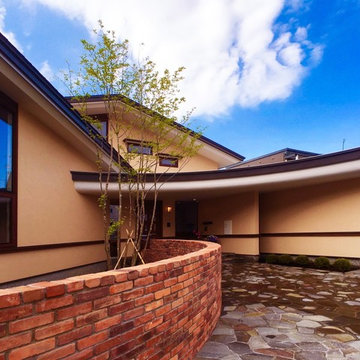
札幌市M邸
Стильный дизайн: двухэтажный, бежевый частный загородный дом в классическом стиле с крышей из смешанных материалов, двускатной крышей и коричневой крышей - последний тренд
Стильный дизайн: двухэтажный, бежевый частный загородный дом в классическом стиле с крышей из смешанных материалов, двускатной крышей и коричневой крышей - последний тренд
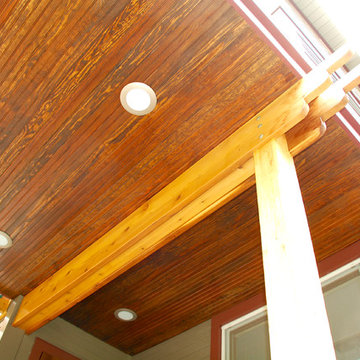
Craftsman Style House in Oak Park Exterior Remodel, IL. Siding & Windows Group installed James HardiePlank Select Cedarmill Lap Siding in ColorPlus Technology Colors Khaki Brown and HardieShingle StraightEdge Siding in ColorPlus Technology Color Timber Bark for a beautiful mix. We installed HardieTrim Smooth Boards in ColorPlus Technology Color Countrylane Red. Also remodeled Front Entry Porch and Built the back Cedar Deck. Homeowners love their transformation.
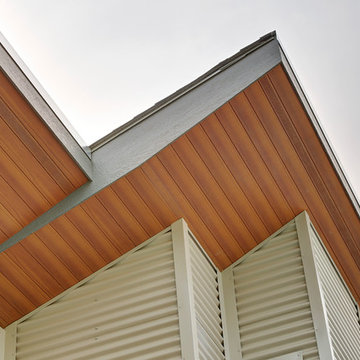
Zoon Media
Идея дизайна: одноэтажный, бежевый дом среднего размера в современном стиле с комбинированной облицовкой и двускатной крышей
Идея дизайна: одноэтажный, бежевый дом среднего размера в современном стиле с комбинированной облицовкой и двускатной крышей
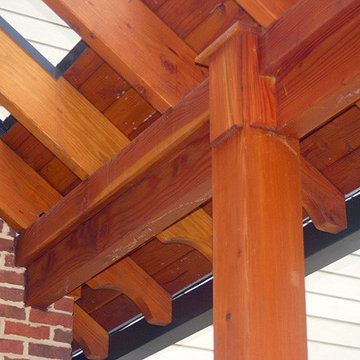
The homeowners wanted to expand their outdoor entertaining opportunities by adding a cooking area and sitting area around an outdoor fireplace. Lastly, we more than tripled the outdoor space, adding a cooking area, seating area, eating area, and outdoor wood burning fireplace. Most of the new outdoor space is covered by a timber beam and metal roof. This new space has created a very pleasant outdoor setting for all the homeowner's entertaining needs. Lastly, the client's are extremely pleased with the functionality and beauty of the new outdoor space. They can now cook, dine, and lounge in a covered outdoor area. They have used the space nearly daily since construction has completed and it has become a safe gathering place for their sons and their teenage friends.
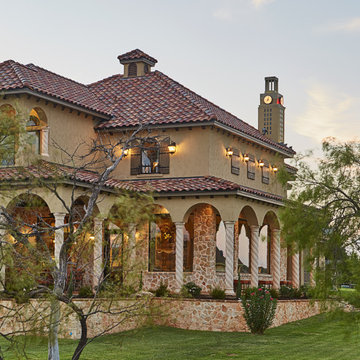
This Italian inspired estate features an exterior adorned with curving pillars, rustic arches and a beautiful stone facade.
http://www.semmelmanninteriors.com/
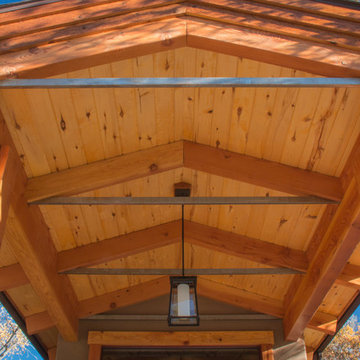
Ben Lehman www.lehmanimages.com
Стильный дизайн: одноэтажный, бежевый частный загородный дом среднего размера в современном стиле с облицовкой из цементной штукатурки, двускатной крышей и крышей из гибкой черепицы - последний тренд
Стильный дизайн: одноэтажный, бежевый частный загородный дом среднего размера в современном стиле с облицовкой из цементной штукатурки, двускатной крышей и крышей из гибкой черепицы - последний тренд
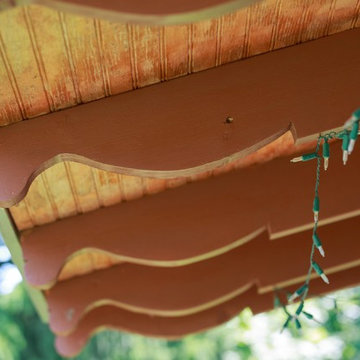
Photographer: Matthew Hutchison
Свежая идея для дизайна: маленький, одноэтажный, деревянный, бежевый дом в стиле кантри с двускатной крышей и зеленой крышей для на участке и в саду - отличное фото интерьера
Свежая идея для дизайна: маленький, одноэтажный, деревянный, бежевый дом в стиле кантри с двускатной крышей и зеленой крышей для на участке и в саду - отличное фото интерьера
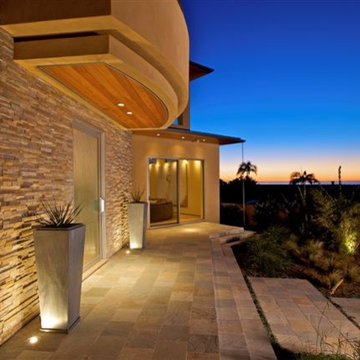
На фото: большой, двухэтажный, бежевый дом в современном стиле с комбинированной облицовкой и плоской крышей с
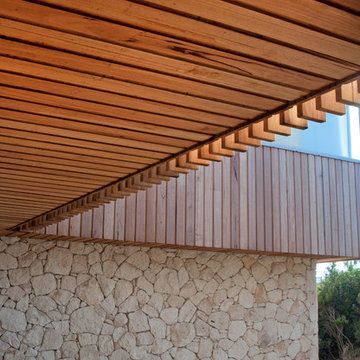
Paul Muir
Стильный дизайн: огромный, двухэтажный, деревянный, бежевый дом в современном стиле с плоской крышей - последний тренд
Стильный дизайн: огромный, двухэтажный, деревянный, бежевый дом в современном стиле с плоской крышей - последний тренд
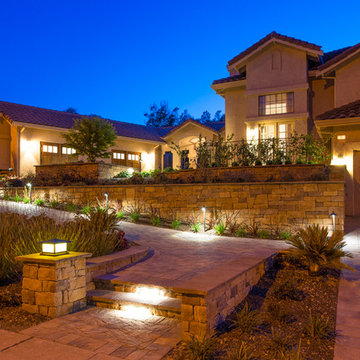
Paul Keitz
Свежая идея для дизайна: большой, одноэтажный, бежевый частный загородный дом в средиземноморском стиле с облицовкой из цементной штукатурки, двускатной крышей и черепичной крышей - отличное фото интерьера
Свежая идея для дизайна: большой, одноэтажный, бежевый частный загородный дом в средиземноморском стиле с облицовкой из цементной штукатурки, двускатной крышей и черепичной крышей - отличное фото интерьера
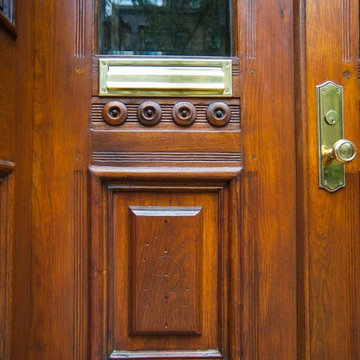
Идея дизайна: двухэтажный, бежевый частный загородный дом среднего размера в стиле неоклассика (современная классика) с облицовкой из камня и двускатной крышей
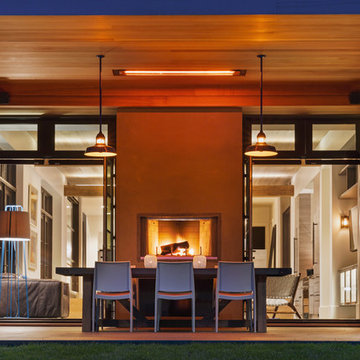
Colin Miller
На фото: двухэтажный, деревянный, бежевый дом в современном стиле с односкатной крышей с
На фото: двухэтажный, деревянный, бежевый дом в современном стиле с односкатной крышей с
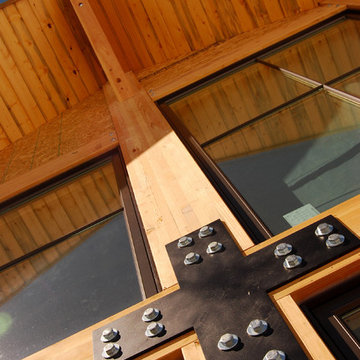
Photo courtesy C. Ragan
Идея дизайна: большой, двухэтажный, деревянный, бежевый дом в современном стиле с полувальмовой крышей
Идея дизайна: большой, двухэтажный, деревянный, бежевый дом в современном стиле с полувальмовой крышей
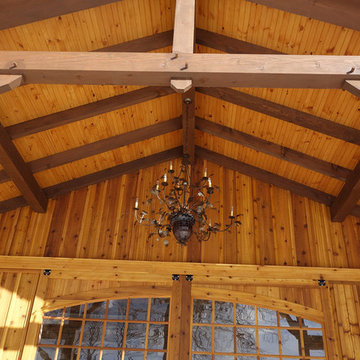
We worked closely with our clients to come up with a design that met their needs. We explored options including steel buildings and wood trusses, but ended up selecting a mix of both. The front of the building featured cedar siding while the rest of the structure has metal siding. The project was unique due to the large windows on the sides of the structure, as well as the custom cupolas. We were proud to have been a part of this project from start to finish, including the excavation, incorporation of the area footing and electric, etc.
3
