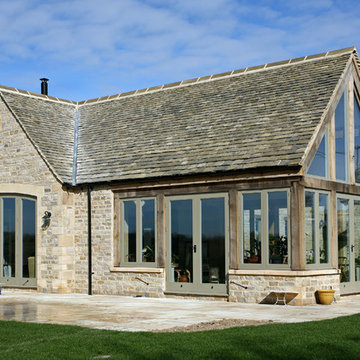Красивые барнхаус (амбары) дома с входной группой – 1 244 фото фасадов
Сортировать:
Бюджет
Сортировать:Популярное за сегодня
61 - 80 из 1 244 фото
1 из 3
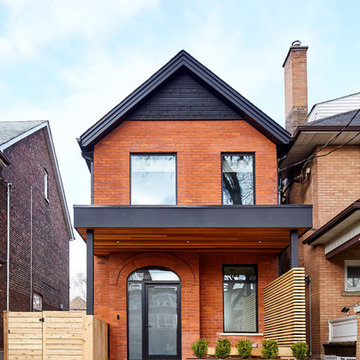
Only the chicest of modern touches for this detached home in Tornto’s Roncesvalles neighbourhood. Textures like exposed beams and geometric wild tiles give this home cool-kid elevation. The front of the house is reimagined with a fresh, new facade with a reimagined front porch and entrance. Inside, the tiled entry foyer cuts a stylish swath down the hall and up into the back of the powder room. The ground floor opens onto a cozy built-in banquette with a wood ceiling that wraps down one wall, adding warmth and richness to a clean interior. A clean white kitchen with a subtle geometric backsplash is located in the heart of the home, with large windows in the side wall that inject light deep into the middle of the house. Another standout is the custom lasercut screen features a pattern inspired by the kitchen backsplash tile. Through the upstairs corridor, a selection of the original ceiling joists are retained and exposed. A custom made barn door that repurposes scraps of reclaimed wood makes a bold statement on the 2nd floor, enclosing a small den space off the multi-use corridor, and in the basement, a custom built in shelving unit uses rough, reclaimed wood. The rear yard provides a more secluded outdoor space for family gatherings, and the new porch provides a generous urban room for sitting outdoors. A cedar slatted wall provides privacy and a backrest.
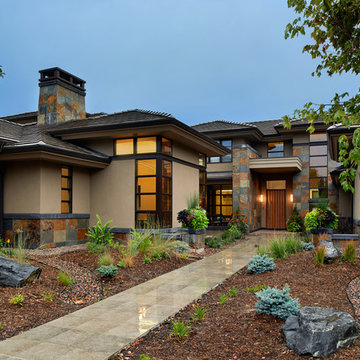
Пример оригинального дизайна: огромный, трехэтажный, бежевый дом в современном стиле с комбинированной облицовкой и входной группой
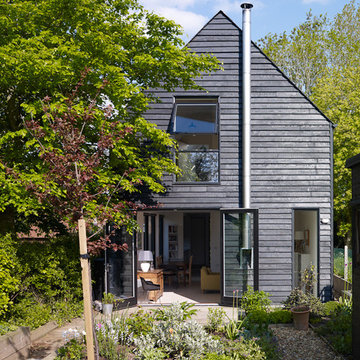
Пример оригинального дизайна: двухэтажный, деревянный, черный барнхаус (амбары) дом в стиле неоклассика (современная классика)

Large transitional black, gray, beige, and wood tone exterior home in Los Altos.
Стильный дизайн: огромный, одноэтажный, серый частный загородный дом в стиле неоклассика (современная классика) с облицовкой из цементной штукатурки, крышей из гибкой черепицы, серой крышей и входной группой - последний тренд
Стильный дизайн: огромный, одноэтажный, серый частный загородный дом в стиле неоклассика (современная классика) с облицовкой из цементной штукатурки, крышей из гибкой черепицы, серой крышей и входной группой - последний тренд

A mixture of dual gray board and baton and lap siding, vertical cedar siding and soffits along with black windows and dark brown metal roof gives the exterior of the house texture and character will reducing maintenance needs.

This gracious patio is just outside the kitchen dutch door, allowing easy access to the barbeque. The peaked roof forms one axis of the vaulted ceiling over the kitchen and living room. A Kumquat tree in the glossy black Jay Scotts Valencia Round Planter provides visual interest and shade for the window as the sun goes down. In the foreground is a Redbud tree, which offers changing colors throughout the season and tiny purple buds in the spring.
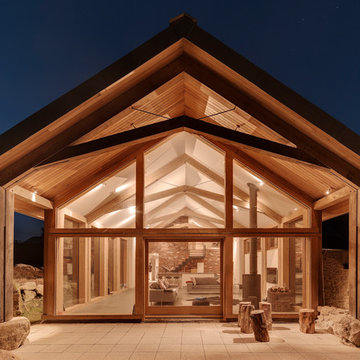
Richard Downer
Идея дизайна: барнхаус (амбары) дом в современном стиле с комбинированной облицовкой и двускатной крышей
Идея дизайна: барнхаус (амбары) дом в современном стиле с комбинированной облицовкой и двускатной крышей
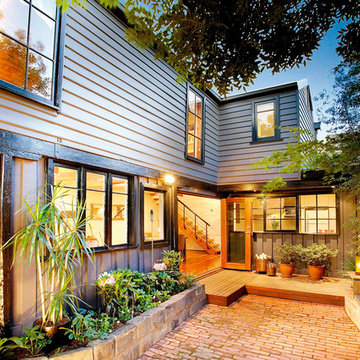
Идея дизайна: деревянный барнхаус (амбары) дом в стиле неоклассика (современная классика)

Стильный дизайн: двухэтажный, деревянный, бежевый барнхаус (амбары) частный загородный дом в стиле кантри с двускатной крышей, крышей из гибкой черепицы и серой крышей - последний тренд

Источник вдохновения для домашнего уюта: одноэтажный, деревянный, коричневый барнхаус (амбары) частный загородный дом среднего размера в стиле кантри с двускатной крышей и металлической крышей

Источник вдохновения для домашнего уюта: двухэтажный, бежевый дом в стиле неоклассика (современная классика) с плоской крышей и входной группой
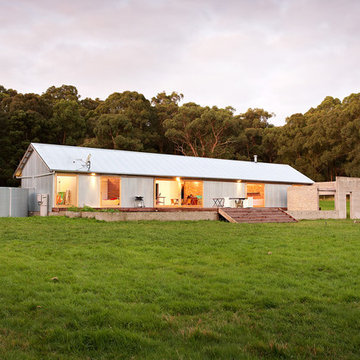
Свежая идея для дизайна: одноэтажный барнхаус (амбары) дом среднего размера в стиле лофт с облицовкой из металла и двускатной крышей - отличное фото интерьера
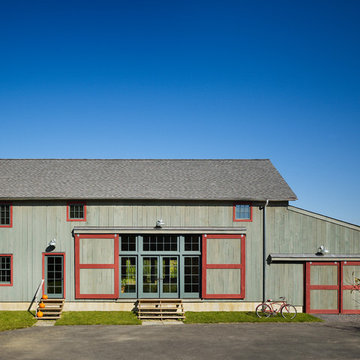
Пример оригинального дизайна: двухэтажный, деревянный, зеленый барнхаус (амбары) дом в стиле рустика
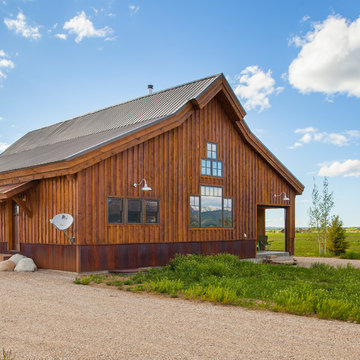
Sand Creek Post & Beam Traditional Wood Barns and Barn Homes
Learn more & request a free catalog: www.sandcreekpostandbeam.com
На фото: коричневый барнхаус (амбары) дом в стиле кантри
На фото: коричневый барнхаус (амбары) дом в стиле кантри
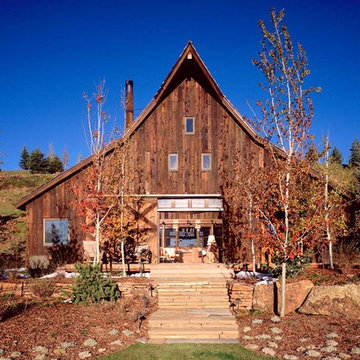
Pat Sudmeier
Источник вдохновения для домашнего уюта: двухэтажный, деревянный барнхаус (амбары) дом в стиле рустика
Источник вдохновения для домашнего уюта: двухэтажный, деревянный барнхаус (амбары) дом в стиле рустика
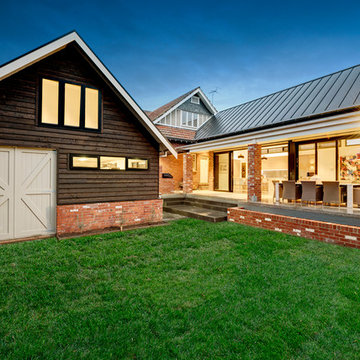
Modern renovation to a beautiful period home in Camberwell. Standing seam roofing and re-cycled brick frame the huge black New York style windows and doors, that lead from internal living and dining to outdoor entertaining.

Свежая идея для дизайна: двухэтажный, бежевый барнхаус (амбары) частный загородный дом среднего размера в стиле кантри с облицовкой из камня, двускатной крышей и металлической крышей - отличное фото интерьера
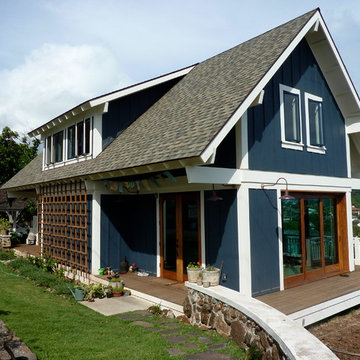
На фото: двухэтажный, деревянный, синий частный загородный дом среднего размера в стиле кантри с двускатной крышей, крышей из гибкой черепицы, серой крышей, отделкой доской с нащельником и входной группой с
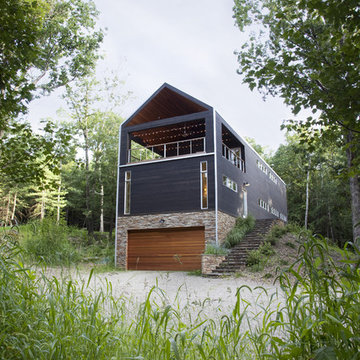
Свежая идея для дизайна: двухэтажный, черный барнхаус (амбары) дом в современном стиле - отличное фото интерьера
Красивые барнхаус (амбары) дома с входной группой – 1 244 фото фасадов
4
