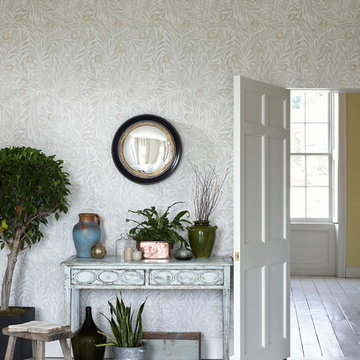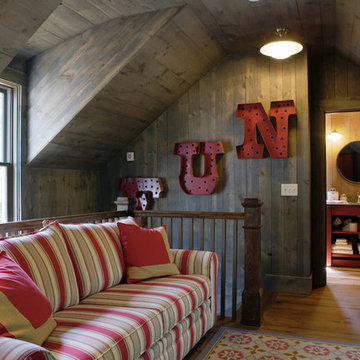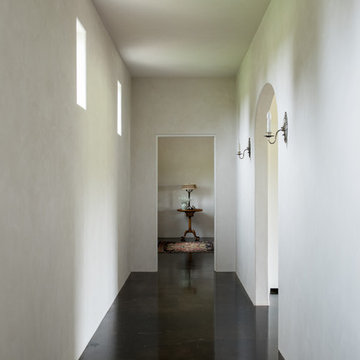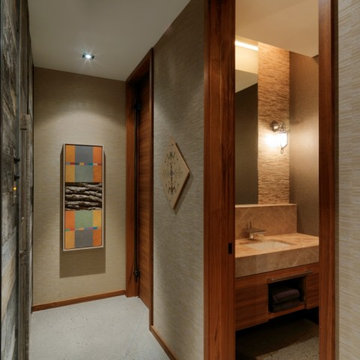Коридор в стиле рустика – фото дизайна интерьера
Сортировать:
Бюджет
Сортировать:Популярное за сегодня
1 - 20 из 381 фото
1 из 3
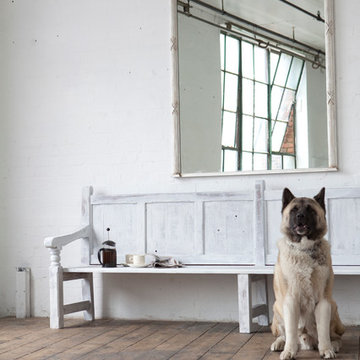
This early 19th century Regency style mirror represents understated grandeur. The Regency style authentically revived the opulence and ornate richness of the Roman style.
This example of the Neo-Classical style is tall and elegant with half round fluted columns and cannonballs interspaced along the top.
A very versatile design that can be positioned above a mantelpiece or side table or as a freehanging wall mirror or a floor standing mirror.

Пример оригинального дизайна: маленький коридор: освещение в стиле рустика с бежевыми стенами, ковровым покрытием и бежевым полом для на участке и в саду
Find the right local pro for your project
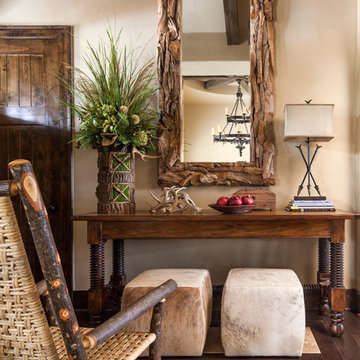
Источник вдохновения для домашнего уюта: коридор в стиле рустика с бежевыми стенами
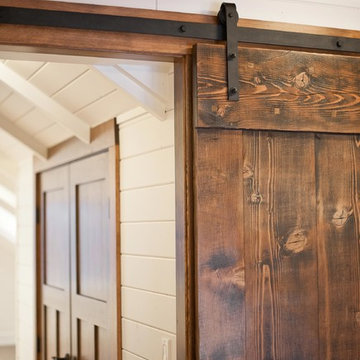
These barn doors were made from reclaimed Douglas Fir salvaged from a nearby warehouse. The hardware that was used was the Classic Flat Track Kit. The Saskatchewan customer stated, "Once hung on your hardware the doors worked perfectly! Our experience with Real Carriage Door was great! Your staff was extremely helpful and the hardware arrived quickly. Everything was well packed, and your instructions made it really easy for us to install the doors. Thanks!"
Photography: Pete Lawrence
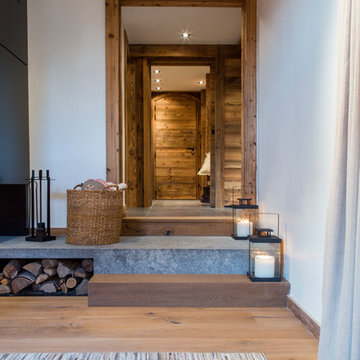
Studio 5.56
Пример оригинального дизайна: коридор среднего размера в стиле рустика с белыми стенами и паркетным полом среднего тона
Пример оригинального дизайна: коридор среднего размера в стиле рустика с белыми стенами и паркетным полом среднего тона
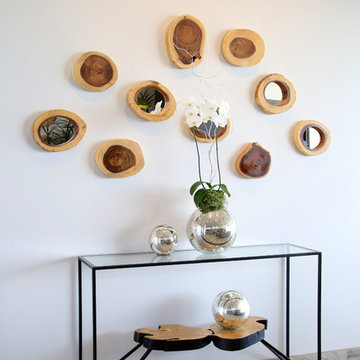
C.C. Knowles - designer
Vincent Ivicevic - photographer
Craig McIntosh - architect
Joe Lynch - contractor
На фото: коридор в стиле рустика с белыми стенами и светлым паркетным полом с
На фото: коридор в стиле рустика с белыми стенами и светлым паркетным полом с
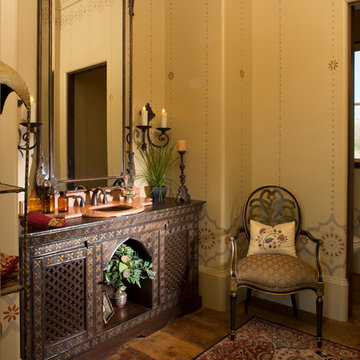
Пример оригинального дизайна: коридор в стиле рустика
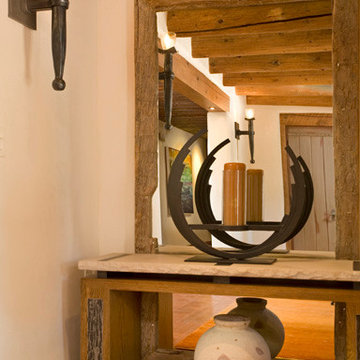
Furniture Design and Interior design by Lisa Samuel
Свежая идея для дизайна: коридор в стиле рустика - отличное фото интерьера
Свежая идея для дизайна: коридор в стиле рустика - отличное фото интерьера
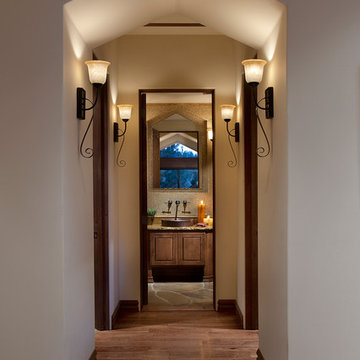
This homage to prairie style architecture located at The Rim Golf Club in Payson, Arizona was designed for owner/builder/landscaper Tom Beck.
This home appears literally fastened to the site by way of both careful design as well as a lichen-loving organic material palatte. Forged from a weathering steel roof (aka Cor-Ten), hand-formed cedar beams, laser cut steel fasteners, and a rugged stacked stone veneer base, this home is the ideal northern Arizona getaway.
Expansive covered terraces offer views of the Tom Weiskopf and Jay Morrish designed golf course, the largest stand of Ponderosa Pines in the US, as well as the majestic Mogollon Rim and Stewart Mountains, making this an ideal place to beat the heat of the Valley of the Sun.
Designing a personal dwelling for a builder is always an honor for us. Thanks, Tom, for the opportunity to share your vision.
Project Details | Northern Exposure, The Rim – Payson, AZ
Architect: C.P. Drewett, AIA, NCARB, Drewett Works, Scottsdale, AZ
Builder: Thomas Beck, LTD, Scottsdale, AZ
Photographer: Dino Tonn, Scottsdale, AZ
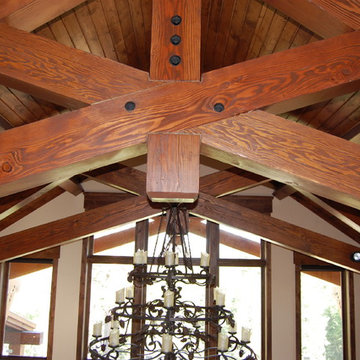
Detail of post and beam construction. Trusses are over the great room and run along the hallway.
Свежая идея для дизайна: коридор в стиле рустика - отличное фото интерьера
Свежая идея для дизайна: коридор в стиле рустика - отличное фото интерьера
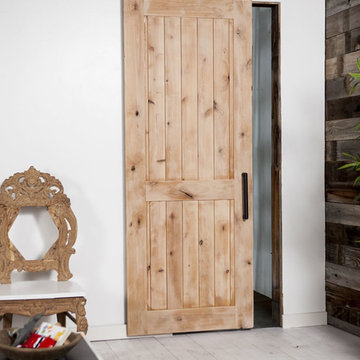
Designed for mounting to the top of the door verses the face of the door, this Modern Industrial style allows for the functionality of rolling barn door hardware without the traditional face mounted installation. Characterized by its metal hanger strap that loops completely over the top of the wheel leaving the sides of the wheel visible as it rolls along the track. Perfect for doors that do not allow a face-mounted installation. E.g full glass panel with 2” wood frame.
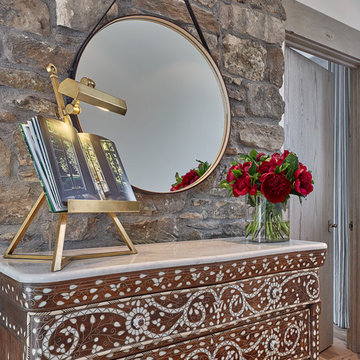
На фото: коридор среднего размера в стиле рустика с серыми стенами и паркетным полом среднего тона
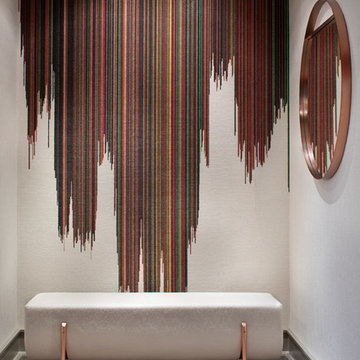
Стильный дизайн: коридор в стиле рустика с белыми стенами и темным паркетным полом - последний тренд
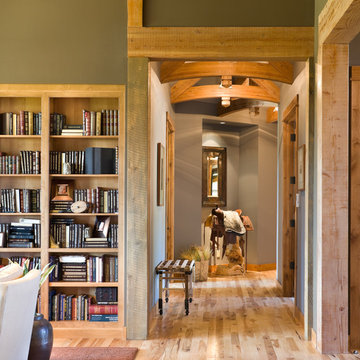
This wonderful home is photographed by Bob Greenspan
Идея дизайна: коридор в стиле рустика с зелеными стенами и паркетным полом среднего тона
Идея дизайна: коридор в стиле рустика с зелеными стенами и паркетным полом среднего тона
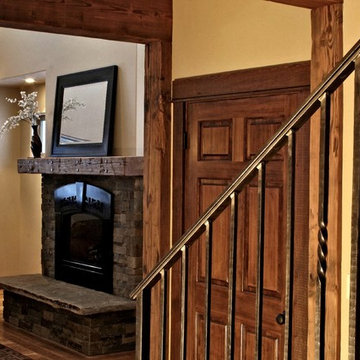
Свежая идея для дизайна: коридор среднего размера в стиле рустика с бежевыми стенами, паркетным полом среднего тона и коричневым полом - отличное фото интерьера
Коридор в стиле рустика – фото дизайна интерьера
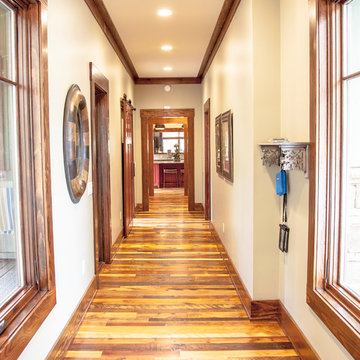
The owners of this beautiful home have a strong interest in the classic lodges of the National Parks. MossCreek worked with them on designing a home that paid homage to these majestic structures while at the same time providing a modern space for family gatherings and relaxed lakefront living. With large-scale exterior elements, and soaring interior timber frame work featuring handmade iron work, this home is a fitting tribute to a uniquely American architectural heritage.
1
