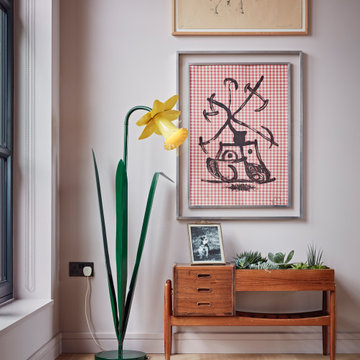Коридор в стиле ретро с светлым паркетным полом – фото дизайна интерьера
Сортировать:
Бюджет
Сортировать:Популярное за сегодня
41 - 60 из 250 фото
1 из 3
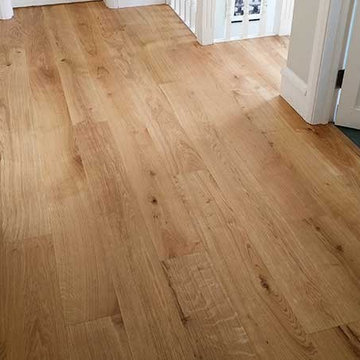
We fitted the engineered herringbone parquet continuously all throughout the ground floor. Thus we achieved an overwhelming surface of parquet. And the large space became even larger.
For the fireplace our recommendation was a seamless frame built into the parquet floor. We were glad that this option was chosen as the fireplace became a focal point and actually enriched the beauty of this aged parquet.
More details here -> http://goo.gl/LlKEA5
The stairs were strengthened from above as well from under to eliminate all the present and potential squeaks.
The oak engineered boards for risers and treads were bespoke finished in situ with Osmo Polyx Oil. We selected wide boards of 240mm to cover the entire width of the tread. This also allowed us to use minimal, reduced sized, nosing trims thus emphasising the oak boards.
Each step was individually crafted according to the stair structure to achieve a uniform and symmetrical look.
The upstairs landing was beautifully connected with the stairs by installing wide boards as well with the same finish.
On the ground floor we had to replace the skirting compared to the landing where the existing skirting was undercut.
We especially crafted a coffee table from the same materials as the parquet floor and stairs. After this the whole project took a new meaning. Let us know if you like this. We were delighted!
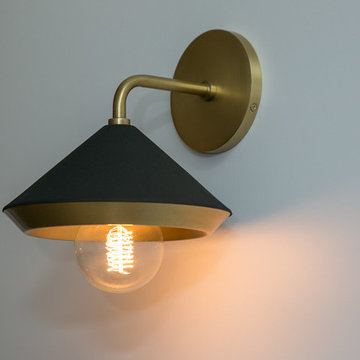
Стильный дизайн: коридор среднего размера в стиле ретро с белыми стенами, светлым паркетным полом и белым полом - последний тренд
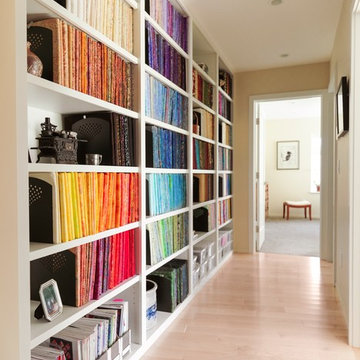
Photography by Susan Teare
На фото: коридор среднего размера в стиле ретро с бежевыми стенами и светлым паркетным полом с
На фото: коридор среднего размера в стиле ретро с бежевыми стенами и светлым паркетным полом с
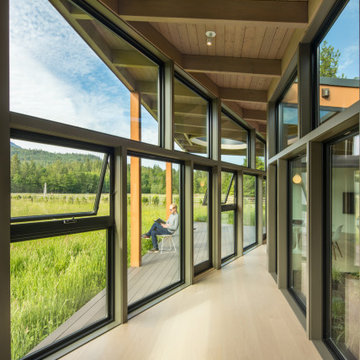
Стильный дизайн: коридор в стиле ретро с светлым паркетным полом и балками на потолке - последний тренд
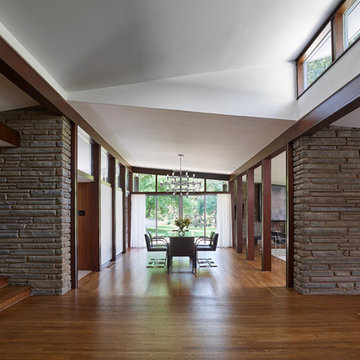
The design retains the integrity of the original architecture, preserving the Kling four-sqare plan and cruciform circulation while maintaining the rigor of the interior structure and spatial divisions. © Jeffrey Totaro, photographer
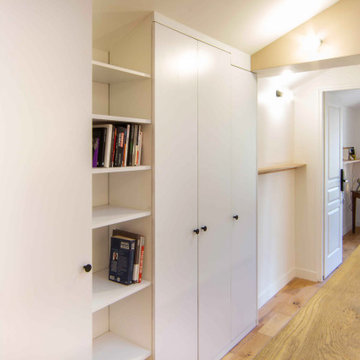
Chaque palier dessert les chambres individuelles, toilettes et salle de bain communes.
Des armoires de rangement permettent de dissimuler aspirateur, produits de nettoyage et stock.
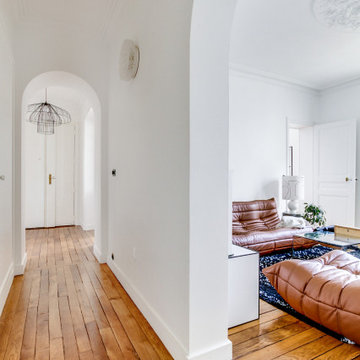
Réalisation d'une arche en staff sur mesure / placards intégrés sur mesure en médium peint/ appareillage THPG
Свежая идея для дизайна: коридор среднего размера в стиле ретро с белыми стенами, светлым паркетным полом и бежевым полом - отличное фото интерьера
Свежая идея для дизайна: коридор среднего размера в стиле ретро с белыми стенами, светлым паркетным полом и бежевым полом - отличное фото интерьера
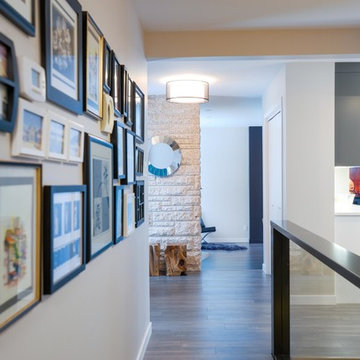
Photography by Empire Photography
Источник вдохновения для домашнего уюта: коридор среднего размера в стиле ретро с серыми стенами и светлым паркетным полом
Источник вдохновения для домашнего уюта: коридор среднего размера в стиле ретро с серыми стенами и светлым паркетным полом
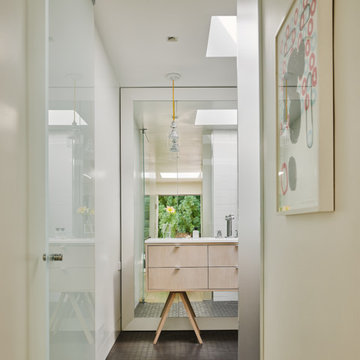
East Hampton Cottage Hallway
Стильный дизайн: маленький коридор в стиле ретро с белыми стенами, светлым паркетным полом и коричневым полом для на участке и в саду - последний тренд
Стильный дизайн: маленький коридор в стиле ретро с белыми стенами, светлым паркетным полом и коричневым полом для на участке и в саду - последний тренд
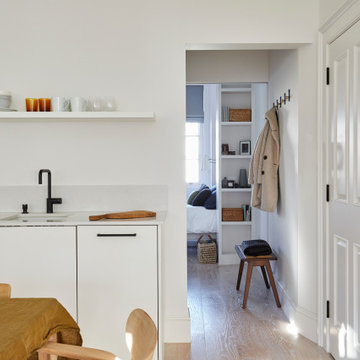
The front door of the flat opens directly into the living area, so we included storage in the hallway for coats and somewhere to put a bag and shoes. As all of the rooms are visible from the living room, we included a display area to shield the bed and give privacy, as well as somewhere to store and display personal items and books. The kitchen was created using Ikea carcasses and bespoke door fronts.
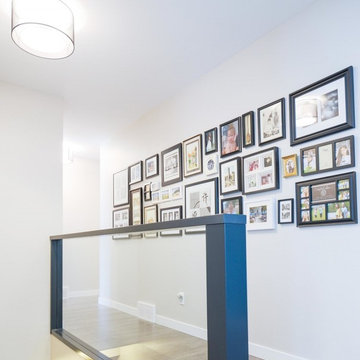
Photography by Empire Photography
На фото: коридор среднего размера: освещение в стиле ретро с серыми стенами и светлым паркетным полом с
На фото: коридор среднего размера: освещение в стиле ретро с серыми стенами и светлым паркетным полом с
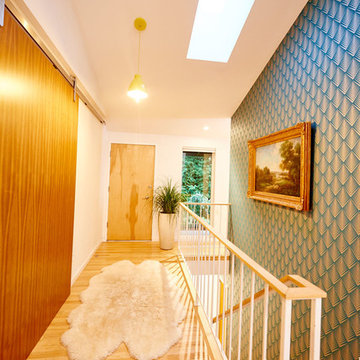
Источник вдохновения для домашнего уюта: большой коридор в стиле ретро с белыми стенами, светлым паркетным полом и бежевым полом
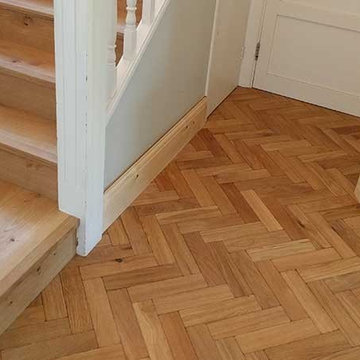
We fitted the engineered herringbone parquet continuously all throughout the ground floor. Thus we achieved an overwhelming surface of parquet. And the large space became even larger.
For the fireplace our recommendation was a seamless frame built into the parquet floor. We were glad that this option was chosen as the fireplace became a focal point and actually enriched the beauty of this aged parquet.
More details here -> http://goo.gl/LlKEA5
The stairs were strengthened from above as well from under to eliminate all the present and potential squeaks.
The oak engineered boards for risers and treads were bespoke finished in situ with Osmo Polyx Oil. We selected wide boards of 240mm to cover the entire width of the tread. This also allowed us to use minimal, reduced sized, nosing trims thus emphasising the oak boards.
Each step was individually crafted according to the stair structure to achieve a uniform and symmetrical look.
The upstairs landing was beautifully connected with the stairs by installing wide boards as well with the same finish.
On the ground floor we had to replace the skirting compared to the landing where the existing skirting was undercut.
We especially crafted a coffee table from the same materials as the parquet floor and stairs. After this the whole project took a new meaning. Let us know if you like this. We were delighted!
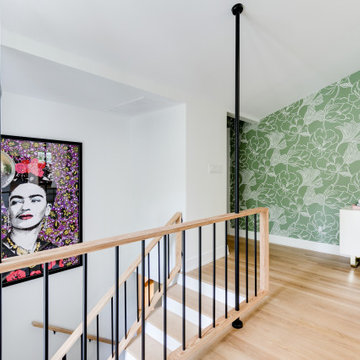
На фото: маленький коридор в стиле ретро с разноцветными стенами, светлым паркетным полом и обоями на стенах для на участке и в саду с
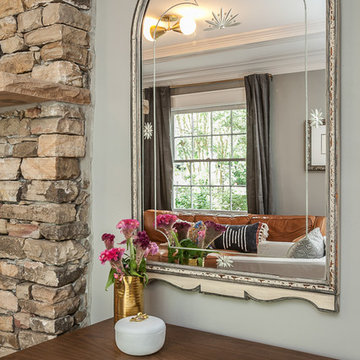
На фото: коридор среднего размера в стиле ретро с серыми стенами и светлым паркетным полом с
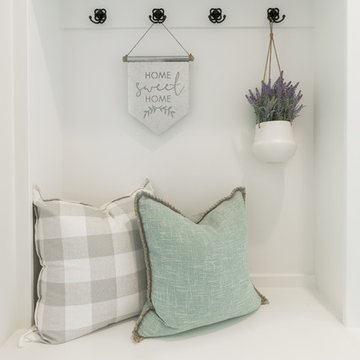
На фото: коридор в стиле ретро с белыми стенами, светлым паркетным полом и белым полом
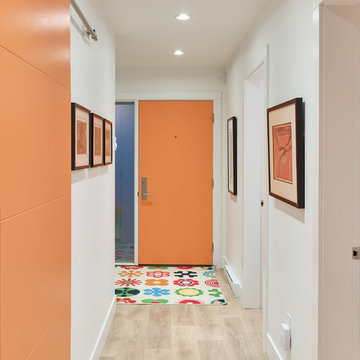
Пример оригинального дизайна: коридор в стиле ретро с белыми стенами и светлым паркетным полом
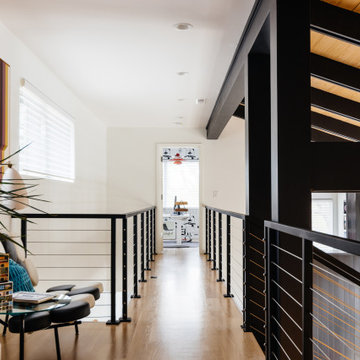
Стильный дизайн: узкий коридор среднего размера в стиле ретро с белыми стенами, светлым паркетным полом и коричневым полом - последний тренд
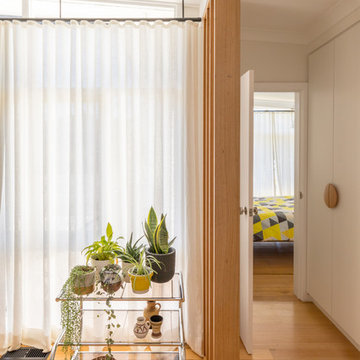
LightStudies
Свежая идея для дизайна: маленький коридор в стиле ретро с белыми стенами, светлым паркетным полом и коричневым полом для на участке и в саду - отличное фото интерьера
Свежая идея для дизайна: маленький коридор в стиле ретро с белыми стенами, светлым паркетным полом и коричневым полом для на участке и в саду - отличное фото интерьера
Коридор в стиле ретро с светлым паркетным полом – фото дизайна интерьера
3
