Коридор в стиле модернизм с светлым паркетным полом – фото дизайна интерьера
Сортировать:
Бюджет
Сортировать:Популярное за сегодня
241 - 260 из 2 392 фото
1 из 3
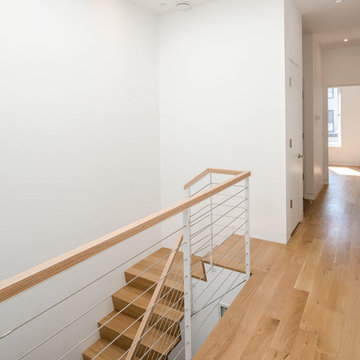
Top of stairs hallway with large skylight. JPDA
Свежая идея для дизайна: коридор среднего размера в стиле модернизм с белыми стенами и светлым паркетным полом - отличное фото интерьера
Свежая идея для дизайна: коридор среднего размера в стиле модернизм с белыми стенами и светлым паркетным полом - отличное фото интерьера
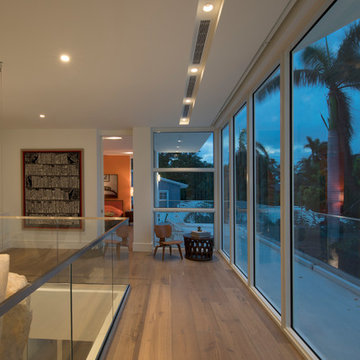
Gulf Building completed this two-story custom guest home and art studio in Fort Lauderdale, Florida. Featuring a contemporary, natural feel, this custom home with over 8,500 square feet contains four bedrooms, four baths,and a natural light art studio. This home is known to family and friends as “HATS” House Across the Street
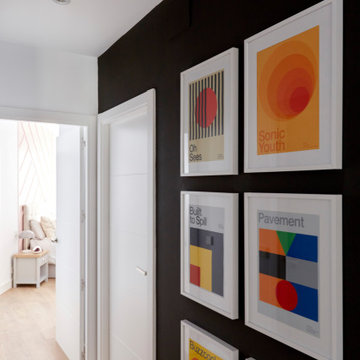
Источник вдохновения для домашнего уюта: коридор среднего размера в стиле модернизм с черными стенами и светлым паркетным полом
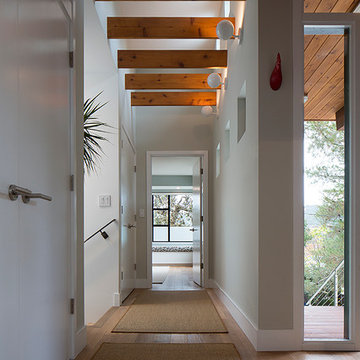
AFTER: Front hall "After" photo in the exact same location as the "before" image. We enlarged the entry by bumping approximately five feet to the right (see next image), and in place of the old closet added a hall leading to the new master bedroom beyond. The exposed ceiling joists add warmth and texture to this minimalist space, while the ceiling vault above conveys a relaxed spaciousness. Clerestory windows above and a skylight in the adjacent stairwell suffuse the area with natural light from sunrise to sunset.
Photographer: Eric Rorer
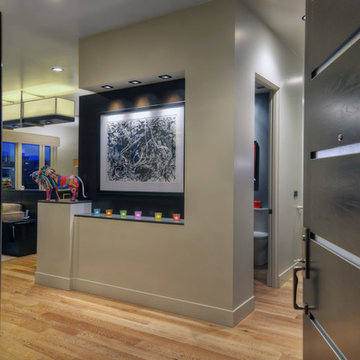
Mike Dean
На фото: коридор в стиле модернизм с серыми стенами и светлым паркетным полом
На фото: коридор в стиле модернизм с серыми стенами и светлым паркетным полом
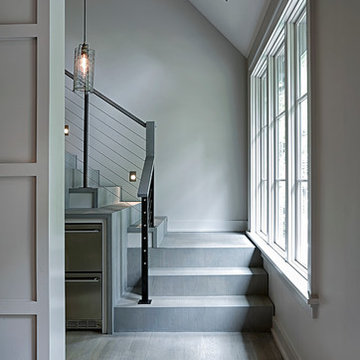
Пример оригинального дизайна: коридор среднего размера в стиле модернизм с серыми стенами, светлым паркетным полом и серым полом
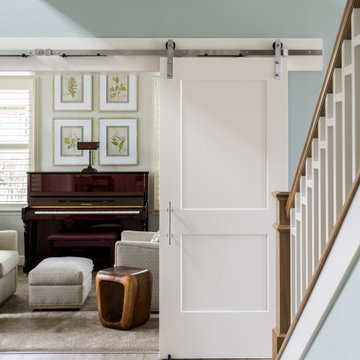
Our studio fully renovated this Eagle Creek home using a soothing palette and thoughtful decor to create a luxurious, relaxing ambience. The kitchen was upgraded with clean white appliances and sleek gray cabinets to contrast with the natural look of granite countertops and a wood grain island. A classic tiled backsplash adds elegance to the space. In the living room, our designers structurally redesigned the stairwell to improve the use of available space and added a geometric railing for a touch of grandeur. A white-trimmed fireplace pops against the soothing gray furnishings, adding sophistication to the comfortable room. Tucked behind sliding barn doors is a lovely, private space with an upright piano, nature-inspired decor, and generous windows.
---Project completed by Wendy Langston's Everything Home interior design firm, which serves Carmel, Zionsville, Fishers, Westfield, Noblesville, and Indianapolis.
For more about Everything Home, see here: https://everythinghomedesigns.com/
To learn more about this project, see here:
https://everythinghomedesigns.com/portfolio/eagle-creek-home-transformation/
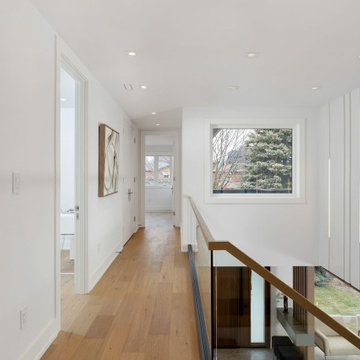
Свежая идея для дизайна: коридор среднего размера в стиле модернизм с белыми стенами, светлым паркетным полом, коричневым полом, многоуровневым потолком и деревянными стенами - отличное фото интерьера
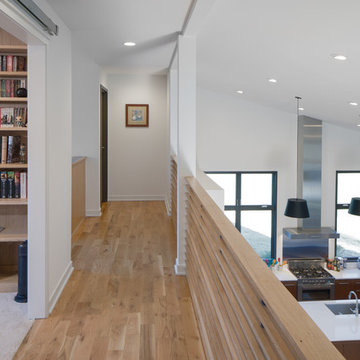
Photography: Sterling E. Stevens Design Photo
Architect: Ryan Edwards, AIA, NCARB, Zipper Architecture
View down balcony hall connecting upstairs bedrooms and office. Balcony overlooks Kitchen, Dining, and Living.
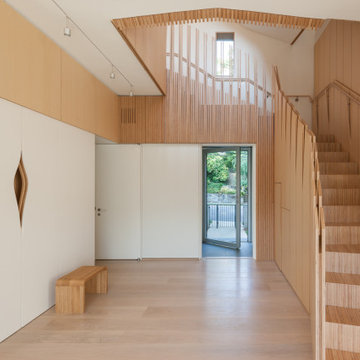
Пример оригинального дизайна: коридор в стиле модернизм с бежевыми стенами, светлым паркетным полом, бежевым полом и деревянными стенами
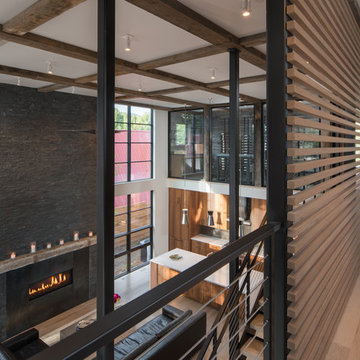
Идея дизайна: большой коридор в стиле модернизм с белыми стенами, светлым паркетным полом и коричневым полом
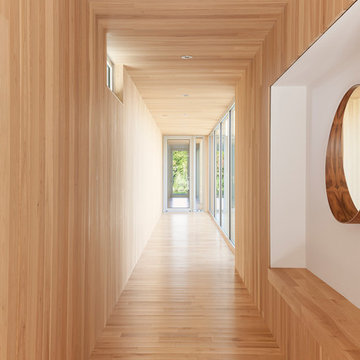
Идея дизайна: коридор в стиле модернизм с светлым паркетным полом, бежевыми стенами и бежевым полом
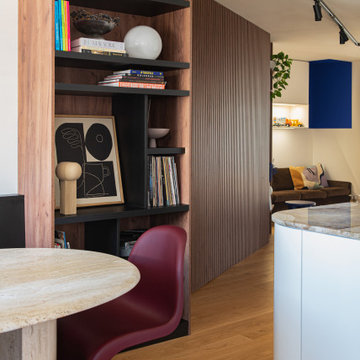
Идея дизайна: коридор среднего размера в стиле модернизм с белыми стенами, светлым паркетным полом и коричневым полом
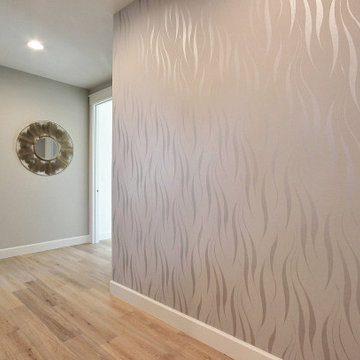
This Modern Multi-Level Home Boasts Master & Guest Suites on The Main Level + Den + Entertainment Room + Exercise Room with 2 Suites Upstairs as Well as Blended Indoor/Outdoor Living with 14ft Tall Coffered Box Beam Ceilings!
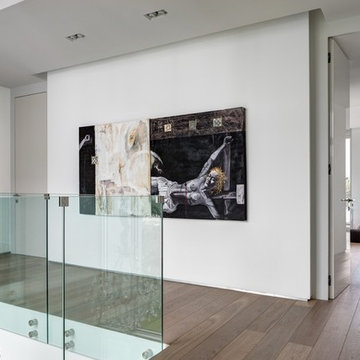
Photography © Bruce Buck
На фото: коридор среднего размера в стиле модернизм с белыми стенами и светлым паркетным полом с
На фото: коридор среднего размера в стиле модернизм с белыми стенами и светлым паркетным полом с
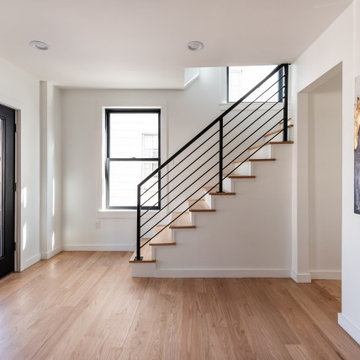
Источник вдохновения для домашнего уюта: коридор среднего размера в стиле модернизм с белыми стенами, светлым паркетным полом и коричневым полом
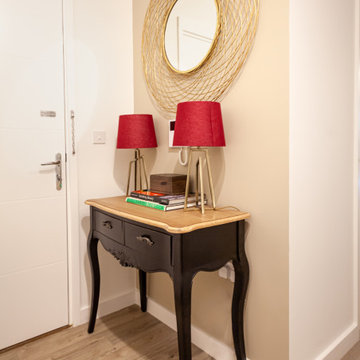
Entrance featuring antique console in a dark veneer finish. Deep red lampshades with brass base.
Идея дизайна: маленький коридор в стиле модернизм с бежевыми стенами, светлым паркетным полом и коричневым полом для на участке и в саду
Идея дизайна: маленький коридор в стиле модернизм с бежевыми стенами, светлым паркетным полом и коричневым полом для на участке и в саду
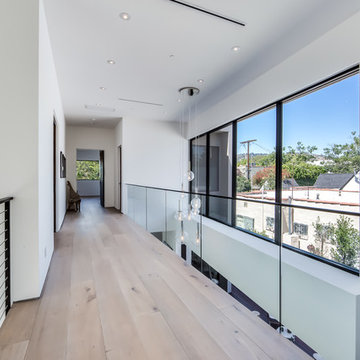
The Sunset Team
На фото: огромный коридор в стиле модернизм с белыми стенами и светлым паркетным полом
На фото: огромный коридор в стиле модернизм с белыми стенами и светлым паркетным полом
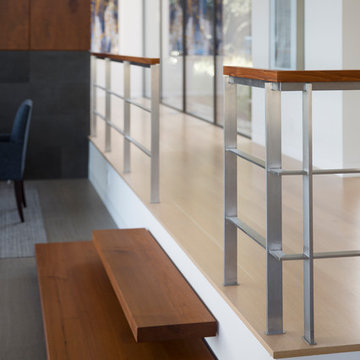
The raised upper hallway has two floating steps down to the main floor which is porcelain tile. New stainless steel guardrails provide a clean accent counterpoint.
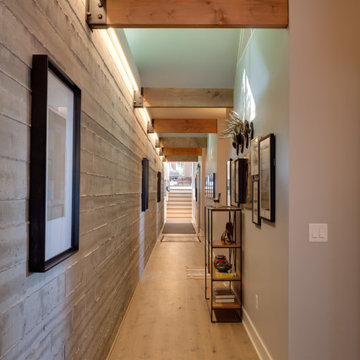
The owners requested a Private Resort that catered to their love for entertaining friends and family, a place where 2 people would feel just as comfortable as 42. Located on the western edge of a Wisconsin lake, the site provides a range of natural ecosystems from forest to prairie to water, allowing the building to have a more complex relationship with the lake - not merely creating large unencumbered views in that direction. The gently sloping site to the lake is atypical in many ways to most lakeside lots - as its main trajectory is not directly to the lake views - allowing for focus to be pushed in other directions such as a courtyard and into a nearby forest.
The biggest challenge was accommodating the large scale gathering spaces, while not overwhelming the natural setting with a single massive structure. Our solution was found in breaking down the scale of the project into digestible pieces and organizing them in a Camp-like collection of elements:
- Main Lodge: Providing the proper entry to the Camp and a Mess Hall
- Bunk House: A communal sleeping area and social space.
- Party Barn: An entertainment facility that opens directly on to a swimming pool & outdoor room.
- Guest Cottages: A series of smaller guest quarters.
- Private Quarters: The owners private space that directly links to the Main Lodge.
These elements are joined by a series green roof connectors, that merge with the landscape and allow the out buildings to retain their own identity. This Camp feel was further magnified through the materiality - specifically the use of Doug Fir, creating a modern Northwoods setting that is warm and inviting. The use of local limestone and poured concrete walls ground the buildings to the sloping site and serve as a cradle for the wood volumes that rest gently on them. The connections between these materials provided an opportunity to add a delicate reading to the spaces and re-enforce the camp aesthetic.
The oscillation between large communal spaces and private, intimate zones is explored on the interior and in the outdoor rooms. From the large courtyard to the private balcony - accommodating a variety of opportunities to engage the landscape was at the heart of the concept.
Overview
Chenequa, WI
Size
Total Finished Area: 9,543 sf
Completion Date
May 2013
Services
Architecture, Landscape Architecture, Interior Design
Коридор в стиле модернизм с светлым паркетным полом – фото дизайна интерьера
13