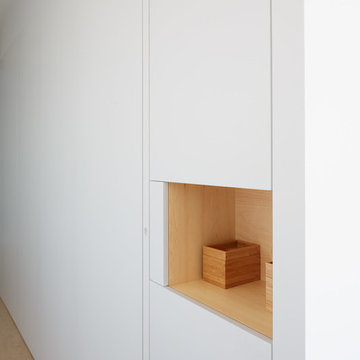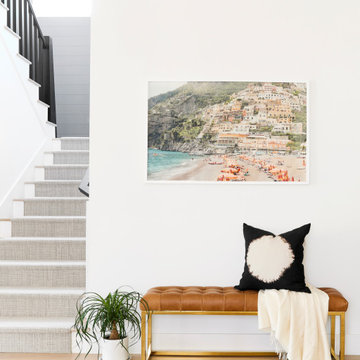Коридор в стиле модернизм с светлым паркетным полом – фото дизайна интерьера
Сортировать:
Бюджет
Сортировать:Популярное за сегодня
161 - 180 из 2 387 фото
1 из 3
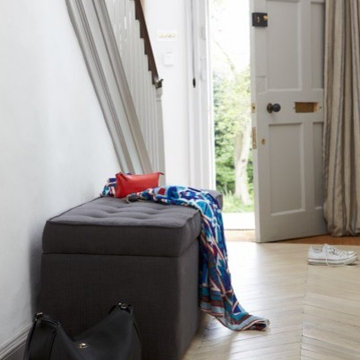
Свежая идея для дизайна: маленький коридор в стиле модернизм с белыми стенами и светлым паркетным полом для на участке и в саду - отличное фото интерьера
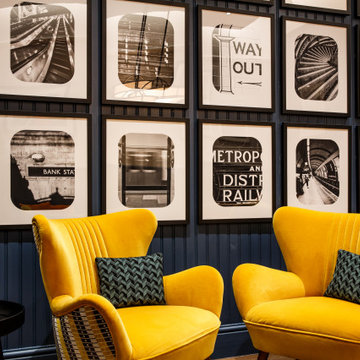
The interior design team at Philip Watts design delivered this exciting Underground themed hotel in the heart of London.
Inspired by the heritage and style of the London Underground network this hotel reflects some of London’s unique charm. Coolicon® lampshades light the common spaces and bedrooms of this bright, contemporary hotel with an unmistakable Underground Style. A perfect bedside reading light, the Original 1933 Design™ lampshades create a cosy, relaxed atmosphere in the rooms while the Large 1933 Design™ lampshades fill the breakfast room with light and colour.
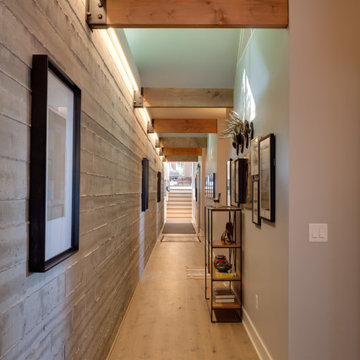
The owners requested a Private Resort that catered to their love for entertaining friends and family, a place where 2 people would feel just as comfortable as 42. Located on the western edge of a Wisconsin lake, the site provides a range of natural ecosystems from forest to prairie to water, allowing the building to have a more complex relationship with the lake - not merely creating large unencumbered views in that direction. The gently sloping site to the lake is atypical in many ways to most lakeside lots - as its main trajectory is not directly to the lake views - allowing for focus to be pushed in other directions such as a courtyard and into a nearby forest.
The biggest challenge was accommodating the large scale gathering spaces, while not overwhelming the natural setting with a single massive structure. Our solution was found in breaking down the scale of the project into digestible pieces and organizing them in a Camp-like collection of elements:
- Main Lodge: Providing the proper entry to the Camp and a Mess Hall
- Bunk House: A communal sleeping area and social space.
- Party Barn: An entertainment facility that opens directly on to a swimming pool & outdoor room.
- Guest Cottages: A series of smaller guest quarters.
- Private Quarters: The owners private space that directly links to the Main Lodge.
These elements are joined by a series green roof connectors, that merge with the landscape and allow the out buildings to retain their own identity. This Camp feel was further magnified through the materiality - specifically the use of Doug Fir, creating a modern Northwoods setting that is warm and inviting. The use of local limestone and poured concrete walls ground the buildings to the sloping site and serve as a cradle for the wood volumes that rest gently on them. The connections between these materials provided an opportunity to add a delicate reading to the spaces and re-enforce the camp aesthetic.
The oscillation between large communal spaces and private, intimate zones is explored on the interior and in the outdoor rooms. From the large courtyard to the private balcony - accommodating a variety of opportunities to engage the landscape was at the heart of the concept.
Overview
Chenequa, WI
Size
Total Finished Area: 9,543 sf
Completion Date
May 2013
Services
Architecture, Landscape Architecture, Interior Design
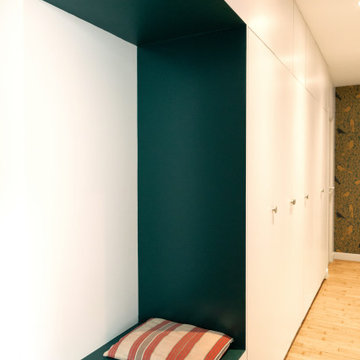
Il s'agit d'une rénovation partielle où nous avons redonné forme aux sols, à la salle de bain, la cuisine. Nous avons joué avec les hauteurs, les couleurs et les imprimés pour rendre chaleureux cet intérieur.
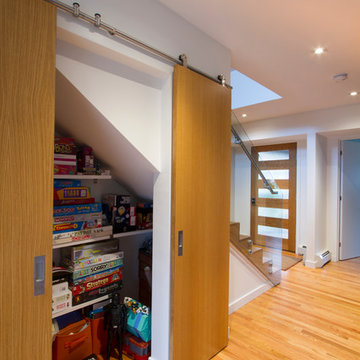
View of Modern barn doors with oak fronts in the open position
Photography by: Jeffrey Tryon
Пример оригинального дизайна: коридор среднего размера в стиле модернизм с белыми стенами, светлым паркетным полом и коричневым полом
Пример оригинального дизайна: коридор среднего размера в стиле модернизм с белыми стенами, светлым паркетным полом и коричневым полом
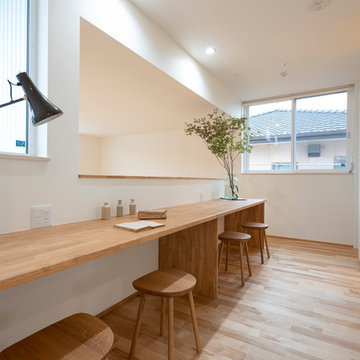
Стильный дизайн: коридор среднего размера в стиле модернизм с белыми стенами, светлым паркетным полом и бежевым полом - последний тренд
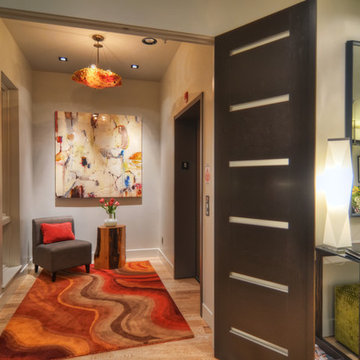
Mike Dean
На фото: коридор среднего размера: освещение в стиле модернизм с бежевыми стенами, светлым паркетным полом и бежевым полом
На фото: коридор среднего размера: освещение в стиле модернизм с бежевыми стенами, светлым паркетным полом и бежевым полом
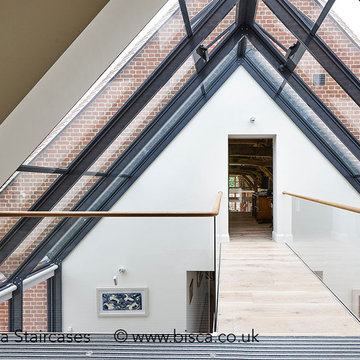
Staircase
A slim and chic contemporary staircase for a modern extension to an oak barn conversion. Lightweight painted steel stringers, plastered soffit, low iron glass balustrade and carved oak handrail.
Linking Bridge
A dilemma often faced by property renovators or those wishing to add an extension to an existing property - how do you join new with old and get it to look right?
Bisca designed, manufactured and installed this bridge and balustrade between a listed 500 year old barn and a new extension taking care with the design and position of bespoke interfaces between old and new.
The bridge is a continuation of the staircase so uses the same low iron glass and carved oak handrail.
Bat Gallery
Rather unusual new feature in a 500 year old barn (gallery, not the bats). Bisca had an inspired idea to comply with planning laws which state that bat flight paths must be protected. This gallery balances out the boxed in flight paths in the eaves of the building.
Low iron glass was used for crystal clear visibility, whilst the landing itself and steel supporting columns were all done by Bisca
Study Gallery/Landing
Enjoying magnificent views across the floor of the property the study manages to be secluded and spacious at the same time as it opens out onto a wide galleried landing only accessible through the study. The balustrade was constructed of low iron glass and oak handrail to match that of the staircase in the same area of the building.
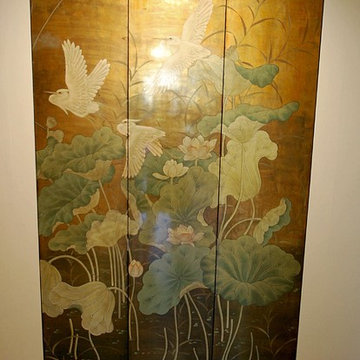
Стильный дизайн: коридор среднего размера в стиле модернизм с бежевыми стенами и светлым паркетным полом - последний тренд
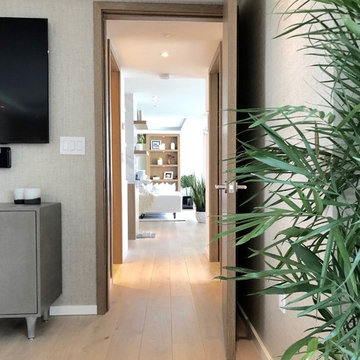
Пример оригинального дизайна: коридор среднего размера в стиле модернизм с бежевыми стенами, светлым паркетным полом и бежевым полом
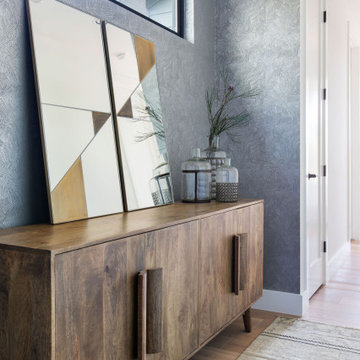
This hallway niche got a new look with a textural blue accent wallpaper creating depth and bringing color to a white space. The hand-made one-of-a-kind sideboard and vintage turkish runner rug was sourced on a buying trip during Round Top antique show, along with the unique vases.
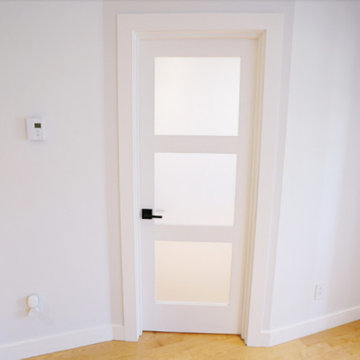
This project consisted of partitioning a room with French doors to create a new home office and a guest room, and installing new ceramic floors in the entryway. This project included installing gypsum partitions, custom antique French doors, electric spotlights, ceramic floors, and a full paint refresh on the ground floor.
Mid-sized minimalist light wood floor hallway photo in Montreal with white walls - Houzz
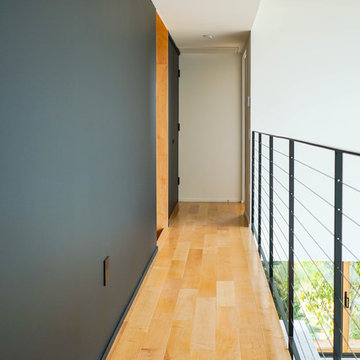
The second floor catwalk/exposed hallway between the two bedoorms and bathrooms provides us with gorgeous light hard wood flooring, flat black walls and recessed lighting.
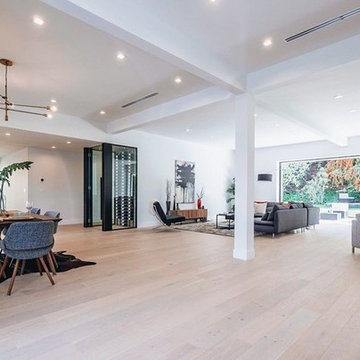
Стильный дизайн: огромный коридор в стиле модернизм с белыми стенами, светлым паркетным полом и бежевым полом - последний тренд
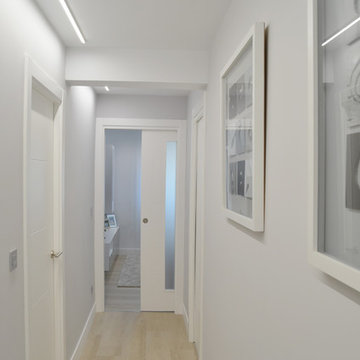
Пример оригинального дизайна: коридор среднего размера в стиле модернизм с серыми стенами и светлым паркетным полом

Стильный дизайн: огромный коридор в стиле модернизм с серыми стенами и светлым паркетным полом - последний тренд
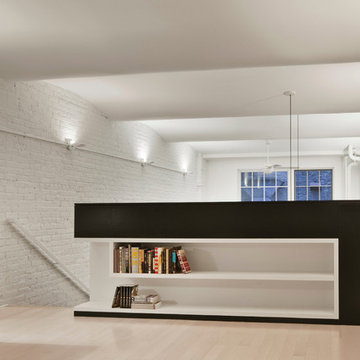
Eduard Hueber / ArchPhoto, Inc.
Пример оригинального дизайна: коридор в стиле модернизм с белыми стенами и светлым паркетным полом
Пример оригинального дизайна: коридор в стиле модернизм с белыми стенами и светлым паркетным полом
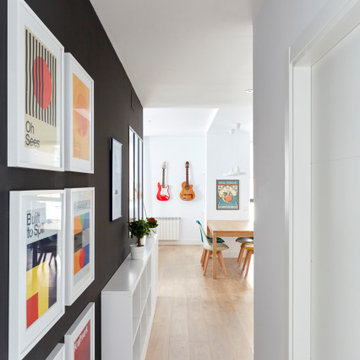
На фото: коридор среднего размера в стиле модернизм с белыми стенами и светлым паркетным полом
Коридор в стиле модернизм с светлым паркетным полом – фото дизайна интерьера
9
