Коридор в стиле модернизм с любой отделкой стен – фото дизайна интерьера
Сортировать:
Бюджет
Сортировать:Популярное за сегодня
61 - 80 из 741 фото
1 из 3

На фото: маленький коридор в стиле модернизм с бежевыми стенами, паркетным полом среднего тона, бежевым полом, кессонным потолком и обоями на стенах для на участке и в саду
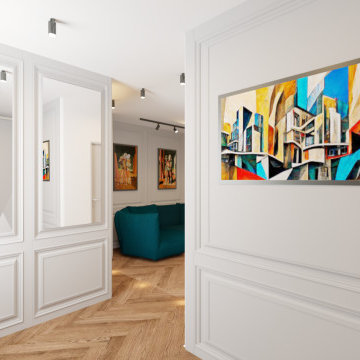
Ingresso dell'Appartamento con sistema di boiserie e sistema di specchi.
Идея дизайна: большой коридор в стиле модернизм с белыми стенами, темным паркетным полом и панелями на стенах
Идея дизайна: большой коридор в стиле модернизм с белыми стенами, темным паркетным полом и панелями на стенах
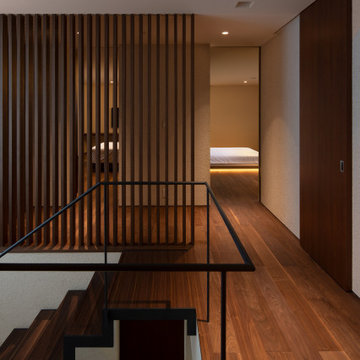
2階廊下の格子越しに二つの寝室が左右に見えます
Стильный дизайн: коридор среднего размера в стиле модернизм с белыми стенами, темным паркетным полом, коричневым полом, любым потолком и любой отделкой стен - последний тренд
Стильный дизайн: коридор среднего размера в стиле модернизм с белыми стенами, темным паркетным полом, коричневым полом, любым потолком и любой отделкой стен - последний тренд
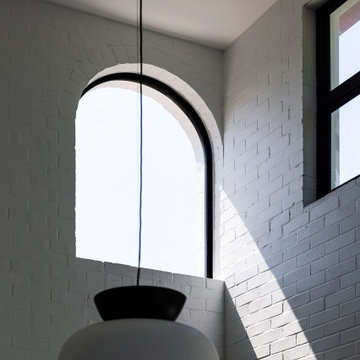
Modern Heritage House
Queenscliff, Sydney. Garigal Country
Architect: RAMA Architects
Build: Liebke Projects
Photo: Simon Whitbread
This project was an alterations and additions to an existing Art Deco Heritage House on Sydney's Northern Beaches. Our aim was to celebrate the honest red brick vernacular of this 5 bedroom home but boldly modernise and open the inside using void spaces, large windows and heavy structural elements to allow an open and flowing living area to the rear. The goal was to create a sense of harmony with the existing heritage elements and the modern interior, whilst also highlighting the distinction of the new from the old. So while we embraced the brick facade in its material and scale, we sought to differentiate the new through the use of colour, scale and form.
(RAMA Architects)
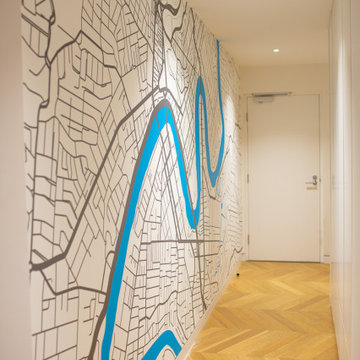
I designed a custom wallpaper mural for my client Bernadette who wanted to feature Brisbane and its iconic river in her hallway.
На фото: большой коридор в стиле модернизм с белыми стенами, паркетным полом среднего тона и обоями на стенах
На фото: большой коридор в стиле модернизм с белыми стенами, паркетным полом среднего тона и обоями на стенах

The main hall linking the entry to the stair tower at the rear. A wood paneled wall accents the entry to the lounge opposite the dining room.
Стильный дизайн: большой коридор в стиле модернизм с коричневыми стенами, полом из травертина, белым полом, кессонным потолком и панелями на части стены - последний тренд
Стильный дизайн: большой коридор в стиле модернизм с коричневыми стенами, полом из травертина, белым полом, кессонным потолком и панелями на части стены - последний тренд

One special high-functioning feature to this home was to incorporate a mudroom. This creates functionality for storage and the sort of essential items needed when you are in and out of the house or need a place to put your companies belongings.
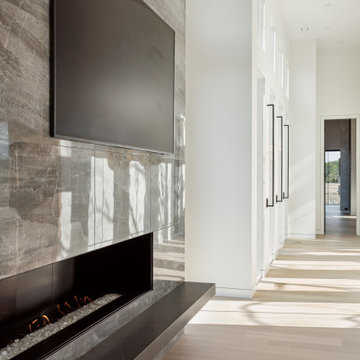
Источник вдохновения для домашнего уюта: большой коридор в стиле модернизм с белыми стенами, светлым паркетным полом и панелями на части стены
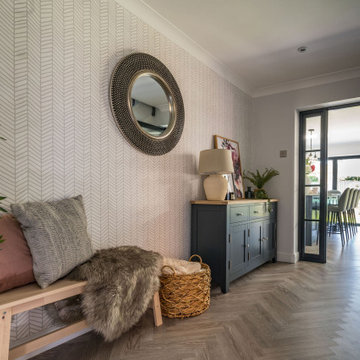
This nice large new hallway now leads through to an extended open-plan kitchen/living room which is bright and inviting. We also included a new utility room on the side of the house. As part of the new hallway, we added full understairs pullout storage, and flexible freestanding storage and renovated the existing stairs with new carpet and handrails. We also added this beautiful black frame oversized door with a side window to get some of the light from the back into the hallway itself.
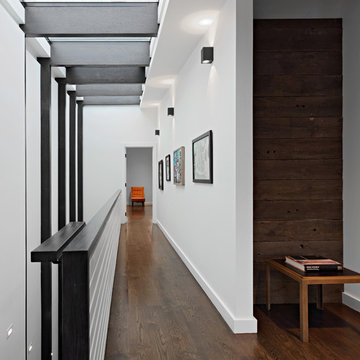
Full gut renovation and facade restoration of an historic 1850s wood-frame townhouse. The current owners found the building as a decaying, vacant SRO (single room occupancy) dwelling with approximately 9 rooming units. The building has been converted to a two-family house with an owner’s triplex over a garden-level rental.
Due to the fact that the very little of the existing structure was serviceable and the change of occupancy necessitated major layout changes, nC2 was able to propose an especially creative and unconventional design for the triplex. This design centers around a continuous 2-run stair which connects the main living space on the parlor level to a family room on the second floor and, finally, to a studio space on the third, thus linking all of the public and semi-public spaces with a single architectural element. This scheme is further enhanced through the use of a wood-slat screen wall which functions as a guardrail for the stair as well as a light-filtering element tying all of the floors together, as well its culmination in a 5’ x 25’ skylight.
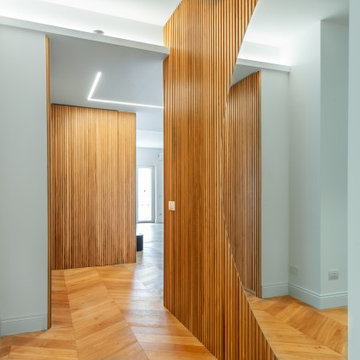
Affascinante ingresso caratterizzato da specchio a mezza luna e rivestimenti e armadiature in legno scomparsa.
Пример оригинального дизайна: большой коридор в стиле модернизм с светлым паркетным полом и деревянными стенами
Пример оригинального дизайна: большой коридор в стиле модернизм с светлым паркетным полом и деревянными стенами
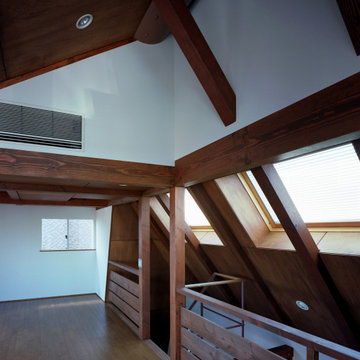
На фото: коридор в стиле модернизм с белыми стенами, паркетным полом среднего тона, коричневым полом, балками на потолке и стенами из вагонки с
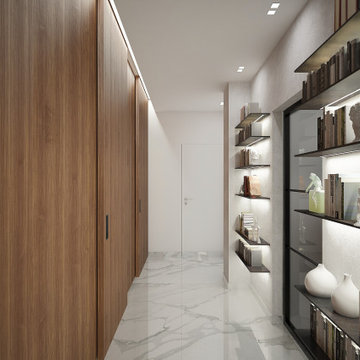
Interior design di un corridoio. La parete di sinistra è stata rivestita con una boiserie che sale fino al soffitto, così come le porte poste su questo lato anche esse in legno di noce e scorrevoli esternamente al muro. La parete di destra invece è pitturata grigio chiaro e arreda con delle mensole in metallo. Il soffitto è ribassato per ospitare i faretti per l'illuminazione, sulla sinistra. Sulla destra, invece, è presente una gola che nasconde il binario delle porte ed una fascia led.
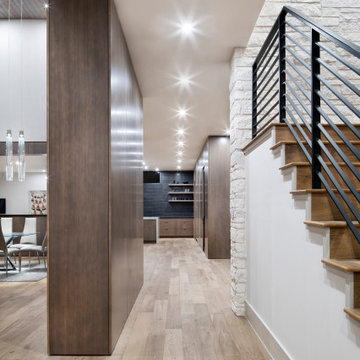
Источник вдохновения для домашнего уюта: большой коридор в стиле модернизм с белыми стенами, паркетным полом среднего тона, коричневым полом, деревянным потолком и панелями на части стены
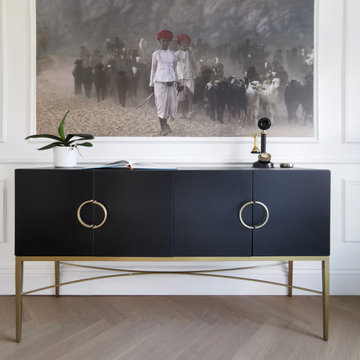
Идея дизайна: коридор среднего размера в стиле модернизм с белыми стенами, светлым паркетным полом и панелями на части стены

На фото: маленький коридор в стиле модернизм с зелеными стенами, полом из ламината, бежевым полом, сводчатым потолком и стенами из вагонки для на участке и в саду с

建物奥から玄関方向を見ているところ。手前左手は寝室。
Photo:中村晃
Пример оригинального дизайна: маленький коридор в стиле модернизм с коричневыми стенами, полом из фанеры, коричневым полом, деревянным потолком и деревянными стенами для на участке и в саду
Пример оригинального дизайна: маленький коридор в стиле модернизм с коричневыми стенами, полом из фанеры, коричневым полом, деревянным потолком и деревянными стенами для на участке и в саду
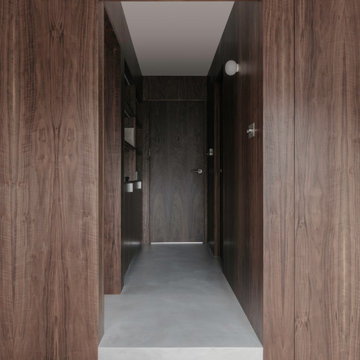
Стильный дизайн: большой коридор в стиле модернизм с коричневыми стенами и деревянными стенами - последний тренд
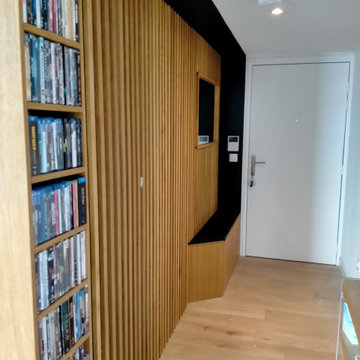
Agencement global d'un appartement avec placage chêne huilé et finition huilé noir intense.
- meuble chaussure formant assise
- tasseaux d'habillage en chêne massif qui dissimile 2 portes
- meuble TV
- meuble dvd/cave à vin/ étagère..
- dressing
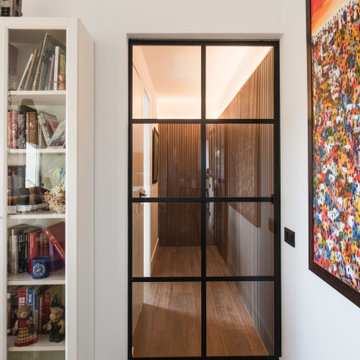
На фото: коридор: освещение в стиле модернизм с коричневыми стенами, темным паркетным полом, бежевым полом, многоуровневым потолком и панелями на части стены
Коридор в стиле модернизм с любой отделкой стен – фото дизайна интерьера
4