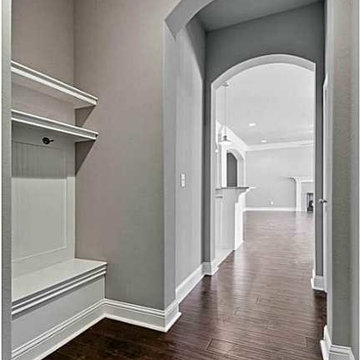Коридор в стиле модернизм – фото дизайна интерьера со средним бюджетом
Сортировать:
Бюджет
Сортировать:Популярное за сегодня
221 - 240 из 2 139 фото
1 из 3
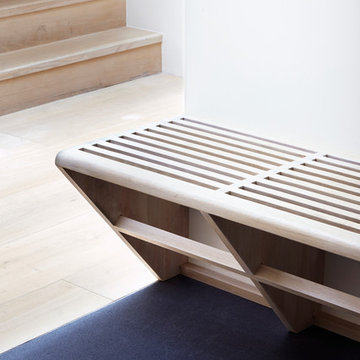
Jocelyn Low & Jack Hobhouse
Идея дизайна: маленький коридор в стиле модернизм с белыми стенами и ковровым покрытием для на участке и в саду
Идея дизайна: маленький коридор в стиле модернизм с белыми стенами и ковровым покрытием для на участке и в саду
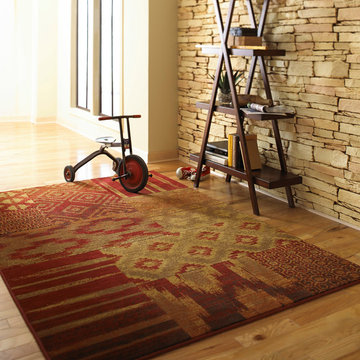
Стильный дизайн: большой коридор в стиле модернизм с белыми стенами и светлым паркетным полом - последний тренд
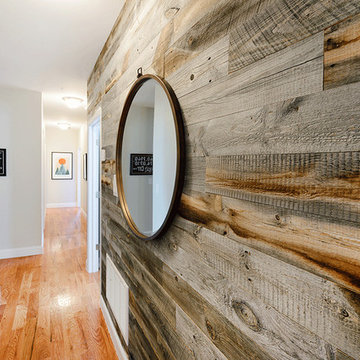
The reclaimed wood adds a rustic and textural element while adding visual interest to the space. We opted for a timeless and airy gray paint color for the rest of the walls throughout the hall and kitchen/dining area.
Photo: Robert Socha Photography
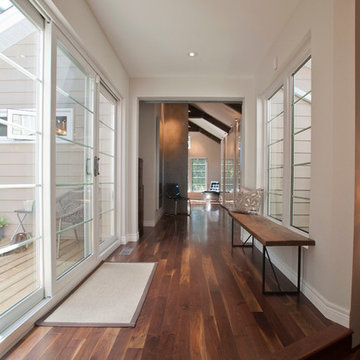
Идея дизайна: коридор среднего размера в стиле модернизм с белыми стенами и паркетным полом среднего тона
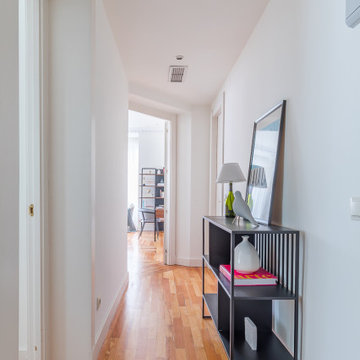
Pasillo distribuidor. Espacio de tránsito pero no por ello inservible en la vivienda.
На фото: маленький коридор в стиле модернизм с белыми стенами, паркетным полом среднего тона и коричневым полом для на участке и в саду с
На фото: маленький коридор в стиле модернизм с белыми стенами, паркетным полом среднего тона и коричневым полом для на участке и в саду с
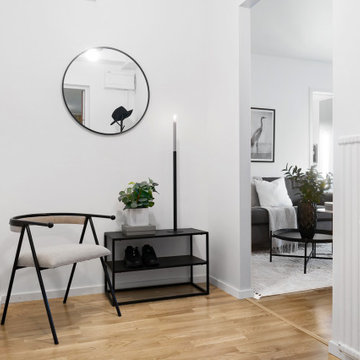
Пример оригинального дизайна: маленький коридор в стиле модернизм с белыми стенами и светлым паркетным полом для на участке и в саду
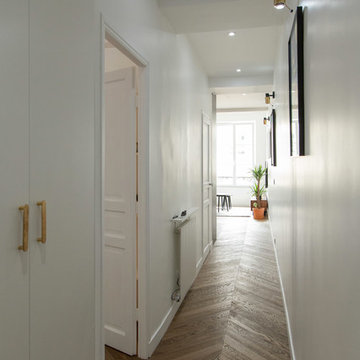
L’élégance et l’originalité sont à l’honneur.
Il s’agit d’une de nos plus belles réalisations. La singularité était le maître mot du projet. Une cuisine tout de noir vêtue avec son robinet d’or, une suite verte et graphique connectée à une SDB généreuse et rose poudrée.
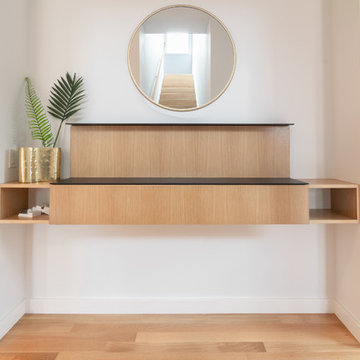
The main public space of the home is both well defined and flows together. A custom wood screen defines the kitchen and main circulation axis from the living room, but offers screened connection to the space. The entry console is a landmark in the house. It marks the transition from the entry foyer to the rest of the house. A mirror reveals the hidden oak tread stair that leads to the second floor.
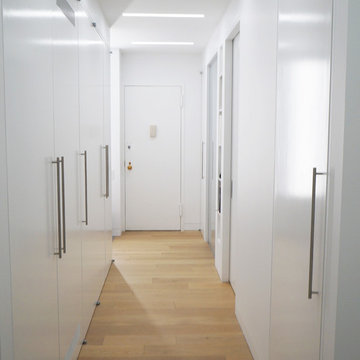
Light wood flooring and cross hallway light fixtures used to emphases movement into apartment spaces
wall color eggshell white white door eggshell satin
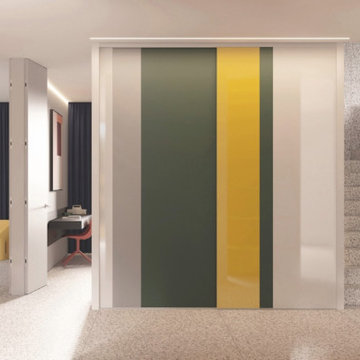
Hallway Closet Featuring Komandor’s Sliding and Pivot Doors. Which one do you prefer? Our doors are custom designed, fabricated and installed for each of our clients. Choose from several frame styles & colors as well as inserts such as glass (painted, frosted, clear or with photos or graphic images), mirror, laminate panel, Proform, and other custom inserts. Available with mullions, solid panels, or mixed insert materials. With Komandor it’s truly a custom experience!
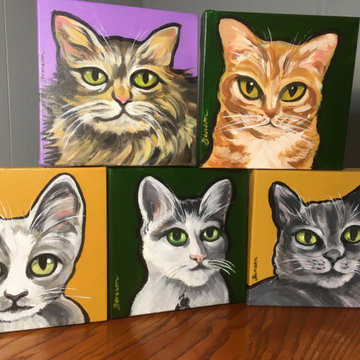
5 cat portraits done for Tom Donahue in Sonoma, CA. Private commission. These highly stylized acrylic paintings were done on 8" x 8" canvas stretched onto 2 inch deep stretchers. They can sit in a bookcase, or hang on a wall. Tom owns all 5 cats.
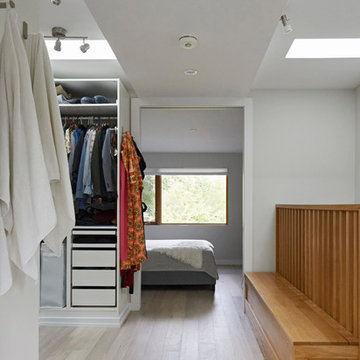
На фото: коридор среднего размера в стиле модернизм с белыми стенами, светлым паркетным полом и бежевым полом с

disimpegno con boiserie, ribassamento e faretti ad incasso in gesso
Источник вдохновения для домашнего уюта: коридор среднего размера в стиле модернизм с разноцветными стенами, полом из керамогранита, многоуровневым потолком и панелями на стенах
Источник вдохновения для домашнего уюта: коридор среднего размера в стиле модернизм с разноцветными стенами, полом из керамогранита, многоуровневым потолком и панелями на стенах

Located in the Midtown East neighborhood of Turtle Bay, this project involved combining two separate units to create a duplex three bedroom apartment.
The upper unit required a gut renovation to provide a new Master Bedroom suite, including the replacement of an existing Kitchen with a Master Bathroom, remodeling a second bathroom, and adding new closets and cabinetry throughout. An opening was made in the steel floor structure between the units to install a new stair. The lower unit had been renovated recently and only needed work in the Living/Dining area to accommodate the new staircase.
Given the long and narrow proportion of the apartment footprint, it was important that the stair be spatially efficient while creating a focal element to unify the apartment. The stair structure takes the concept of a spine beam and splits it into two thin steel plates, which support horizontal plates recessed into the underside of the treads. The wall adjacent to the stair was clad with vertical wood slats to physically connect the two levels and define a double height space.
Whitewashed oak flooring runs through both floors, with solid white oak for the stair treads and window countertops. The blackened steel stair structure contrasts with white satin lacquer finishes to the slat wall and built-in cabinetry. On the upper floor, full height electrolytic glass panels bring natural light into the stair hall from the Master Bedroom, while providing privacy when needed.
archphoto.com
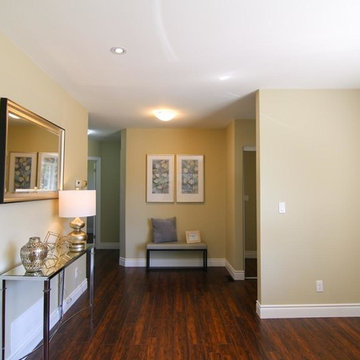
Пример оригинального дизайна: коридор среднего размера: освещение в стиле модернизм с желтыми стенами и темным паркетным полом
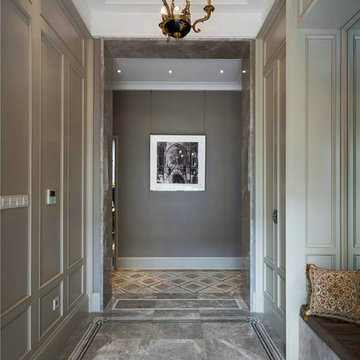
Grey is not a universal color when it comes to decorating your interior space. But with the right use, grey can be just as fluttering as any other popular color. When using grey, try not to use too much complicated furniture and decoration pieces as it will ruin the ‘high chic’ feeling. Warmer lighting color, around 2700K-4000K is best for the greyish furnishing as it will prevent the whole area from looking too cold like Miss Havishham’s place.
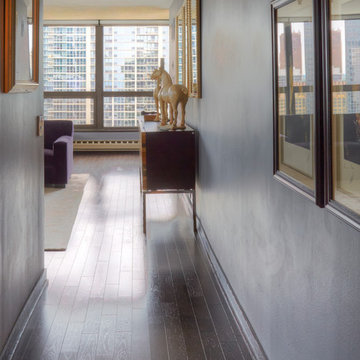
Designer: Larry Rych
Photos: Mike Kaske
New owners of this fabulous condo wanted an interior that was as inspiring as the view. A clean and masculine design with clearly defined angles reflects the architecture of the building. White cabinets on top brightens the room, while the rich dark floor is very grounding. The bamboo base cabinets gives needed texture and warm to the home. The ultimate in uniformity was achieved in the floor when the tile seamlessly meets the hardwood.
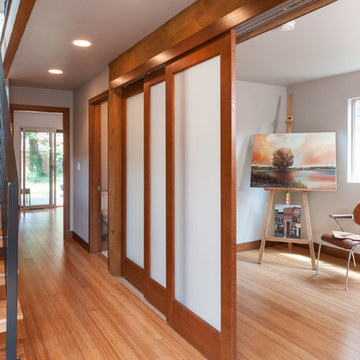
Jesse Young Property and Real Estate Photography
На фото: маленький коридор в стиле модернизм с серыми стенами и светлым паркетным полом для на участке и в саду
На фото: маленький коридор в стиле модернизм с серыми стенами и светлым паркетным полом для на участке и в саду

The main aim was to brighten up the space and have a “wow” effect for guests. The final design combined both modern and classic styles with a simple monochrome palette. The Hallway became a beautiful walk-in gallery rather than just an entrance.
Коридор в стиле модернизм – фото дизайна интерьера со средним бюджетом
12
