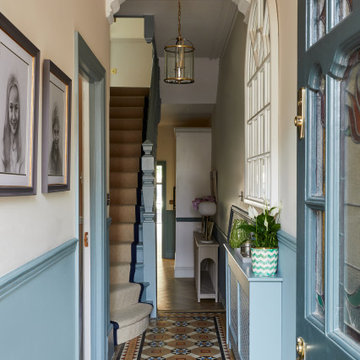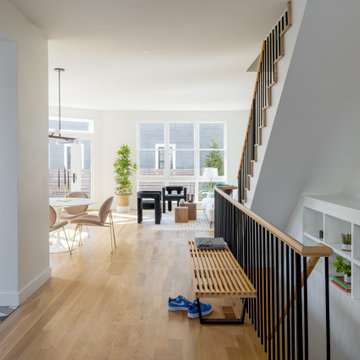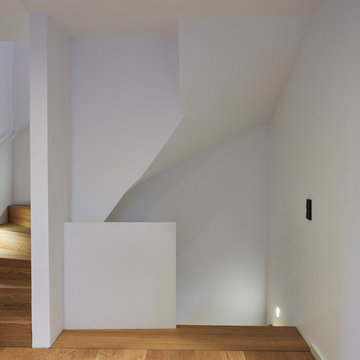Коридор в стиле модернизм – фото дизайна интерьера
Сортировать:Популярное за сегодня
121 - 140 из 39 788 фото
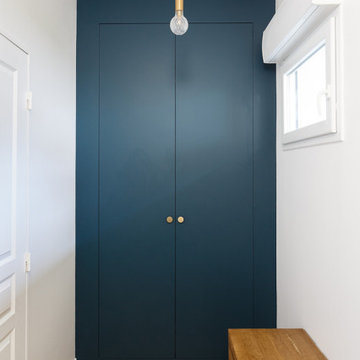
Du style et du caractère - Projet Marchand
Depuis plusieurs année le « bleu » est mis à l’honneur par les pontes de la déco et on comprend pourquoi avec le Projet Marchand. Le bleu est élégant, parfois Roy mais surtout associé à la détente et au bien-être.
Nous avons rénové les 2 salles de bain de cette maison située à Courbevoie dans lesquelles on retrouve de façon récurrente le bleu, le marbre blanc et le laiton. Le carrelage au sol, signé Comptoir du grès cérame, donne tout de suite une dimension graphique; et les détails dorés, sur les miroirs, les suspension, la robinetterie et les poignets des meubles viennent sublimer le tout.
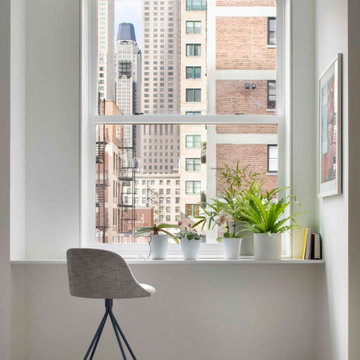
Experience urban sophistication meets artistic flair in this unique Chicago residence. Combining urban loft vibes with Beaux Arts elegance, it offers 7000 sq ft of modern luxury. Serene interiors, vibrant patterns, and panoramic views of Lake Michigan define this dreamy lakeside haven.
The city-facing side of the building gazes up at the John Hancock Tower and the high rises of Michigan Avenue.
---
Joe McGuire Design is an Aspen and Boulder interior design firm bringing a uniquely holistic approach to home interiors since 2005.
For more about Joe McGuire Design, see here: https://www.joemcguiredesign.com/
To learn more about this project, see here:
https://www.joemcguiredesign.com/lake-shore-drive
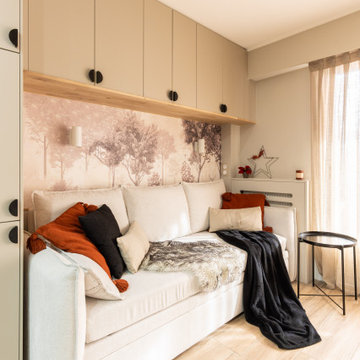
Coin salon
Pont de placards beiges et détails noirs en L inversé autour du canapé convertible 4 places.
На фото: маленький коридор в стиле модернизм с обоями на стенах для на участке и в саду
На фото: маленький коридор в стиле модернизм с обоями на стенах для на участке и в саду
Find the right local pro for your project
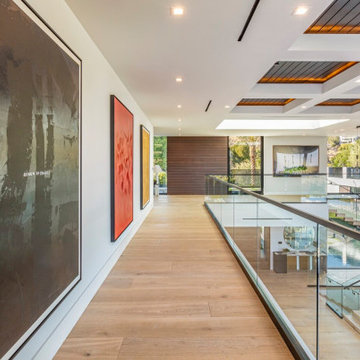
Bundy Drive Brentwood, Los Angeles modern home open volume atrium style interior. Photo by Simon Berlyn.
Источник вдохновения для домашнего уюта: огромный коридор в стиле модернизм с белыми стенами, бежевым полом и многоуровневым потолком
Источник вдохновения для домашнего уюта: огромный коридор в стиле модернизм с белыми стенами, бежевым полом и многоуровневым потолком
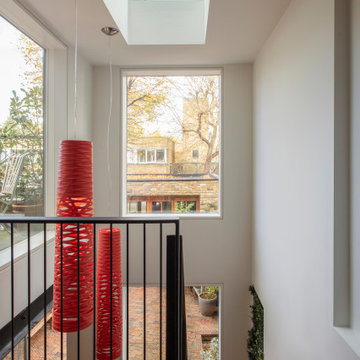
A four storey terraced house in a Conservation Area, the project added a basement under the existing building combined with a rear extension and reconstructed two storey outrigger and terrace. The extension at ground floor incorporates a large pivot door and decorative balustrade to the terrace above and is finished in a very specific Highland Ford Green, to reflect the clients love of classic cars.
The character of the house very much comes from the desire to use salvage and required a lot of design consideration to ensure there was uniformity across the scheme. The stripped back Crittall doors give a strong industrial character which sits nicely against the finer Victorian detailing. We kept the industrial look as the unifying feature and designed the new staircase to tie into the extensive use of Crittall, using thin metal strips for the balustrading.
The house was dramatically reconfigured on three levels, with a new staircase housed in the double height outrigger. This leads to an open plan kitchen, dining, living space at lower ground floor with a large pivot door opening onto the garden. From here the stairs carry on into a new basement, adding substantially to the living space of the house. The stairs form a focal point of the house, linking the basement to the lower ground floor and also providing a means of getting light into the space. They are constructed in steel with open oak treads and a balustrade formed of reeded glass, which lends the staircase a sculptural quality.
The project had a strong focus on using reclaimed materials wherever possible to reduce the environmental impact of the project. This was a challenge for the architect, contractor and Building Control and involved a great deal of team work and adaptability to achieve the best results.
The basement adds substantial living space to the house in a location where the possibilities for lightwells are quite limited by Conservation Area status. The design utilises the vertical circulation as a means of pulling light and views through the house, along with extensive glazed partitions to create a basement which feels as light and usable as the rest of the house. All of the mechanical compontents and utility spaces are housed in the basement, which helped declutter the upper parts of the house.
In the open plan living room we installed a floating concrete bench and a second staircase which leads to the basement, framed in the same balustrade detail as the main staircase. A handrail is recessed into the wall with a light to form a contemporary addition to the Victorian house.
We utilised natural ventilation as far as possible, the house has good cross ventilation which we kept by keeping the layout open plan. In the basement fresh air is brought in via an MVHR unit from the back of the house and expelled on the road side but we also designed in as much natural ventilation as possible. A small lightwell at the rear provides opportunities for sliding doors and the double height space of the stairs provides light and air to the playroom from the spaces above.
The basement houses a playroom, bedroom, music room, shower room and utility room, as well as the two staircases.
The Poggenpohl kitchen was bought from a specialist used kitchen reseller and reconfigured to suit the layout of the project. The parquet flooring, light fittings, Crittall doors and partitions, some sanitaryware, garden paving, ironmongery, brickwork, garage doors and light switches were all reclaimed and repurposed.
The architectural approach to the extension was to create a subtle addition which blends well with the existing terrace of houses, despite the project being quite substantial in size.
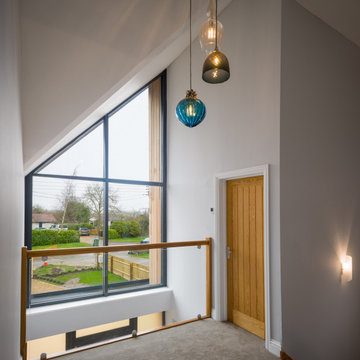
The property was designed to include big bright and open spaces for socialising, working and studying. It also uses eco-friendly technologies that can be easily updated as new innovations become available.
Internally, the property has many impressive features including a double heighted ceiling when you walk through the door, with a glazed wall that stretches all the way to the roof. There is also a formal living room, a fantastic open plan family room, kitchen and diner with integrated breakfast bar. From this L shape space you walk through sliding doors onto a stunning terrace. A skylight in the family area increases the light flooding into the property.
Upstairs, the light also floods onto the landing through the large glazed wall. Each of the three bedrooms have been designed with vaulted ceilings to make best use of the head height. There is also a study, a family bathroom, master suite with dressing room and ensuite bathroom.

Стильный дизайн: маленький коридор в стиле модернизм с серыми стенами, светлым паркетным полом, коричневым полом и стенами из вагонки для на участке и в саду - последний тренд

Full-Height glazing allows light and views to carry uninterrupted through the Entry "Trot" - creating a perfect space for reading and reflection.
Пример оригинального дизайна: коридор среднего размера в стиле модернизм с серыми стенами, паркетным полом среднего тона, коричневым полом, деревянным потолком и стенами из вагонки
Пример оригинального дизайна: коридор среднего размера в стиле модернизм с серыми стенами, паркетным полом среднего тона, коричневым полом, деревянным потолком и стенами из вагонки
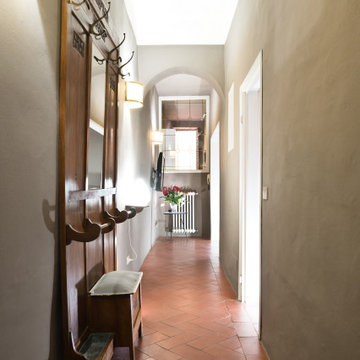
Committenti: Fabio & Ilaria. Ripresa fotografica: impiego obiettivo 24mm su pieno formato; macchina su treppiedi con allineamento ortogonale dell'inquadratura; impiego luce naturale esistente con l'ausilio di luci flash e luci continue 5500°K. Post-produzione: aggiustamenti base immagine; fusione manuale di livelli con differente esposizione per produrre un'immagine ad alto intervallo dinamico ma realistica; rimozione elementi di disturbo. Obiettivo commerciale: realizzazione fotografie di complemento ad annunci su siti web di affitti come Airbnb, Booking, eccetera; pubblicità su social network.
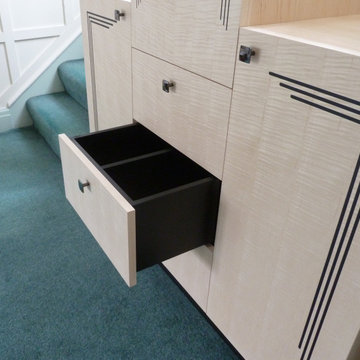
Designed to store shoes for the present time and be adaptable for other uses in future
Стильный дизайн: коридор в стиле модернизм - последний тренд
Стильный дизайн: коридор в стиле модернизм - последний тренд
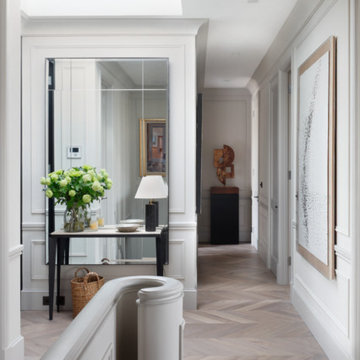
It was a real treat to design not only the architecture and interiors of this penthouse but also certain key furniture pieces. With its proportions and use of materials, this project gave us an opportunity to create a Parisian atmosphere, whilst providing a very functional home.
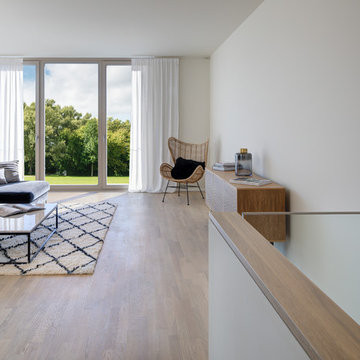
Свежая идея для дизайна: большой коридор в стиле модернизм с белыми стенами, паркетным полом среднего тона и коричневым полом - отличное фото интерьера
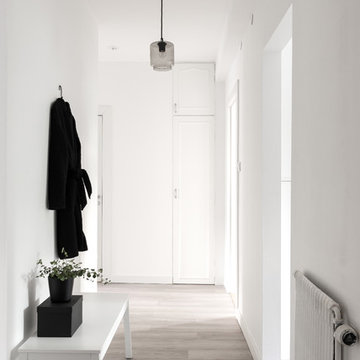
Идея дизайна: маленький коридор в стиле модернизм с белыми стенами, полом из ламината и серым полом для на участке и в саду
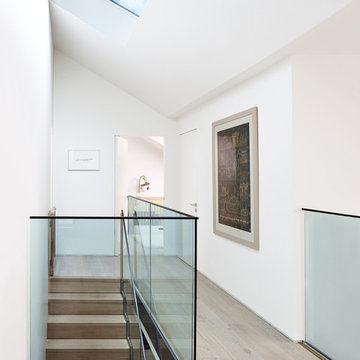
eightysix Imaging
Пример оригинального дизайна: коридор среднего размера в стиле модернизм с белыми стенами
Пример оригинального дизайна: коридор среднего размера в стиле модернизм с белыми стенами
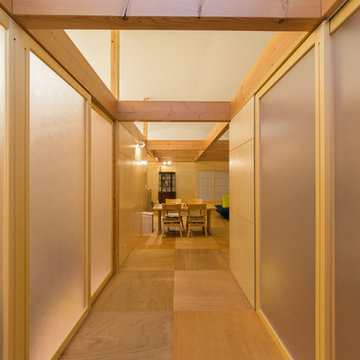
格子に沿って間仕切りが設置される。 Photo by IRO
Пример оригинального дизайна: коридор в стиле модернизм
Пример оригинального дизайна: коридор в стиле модернизм
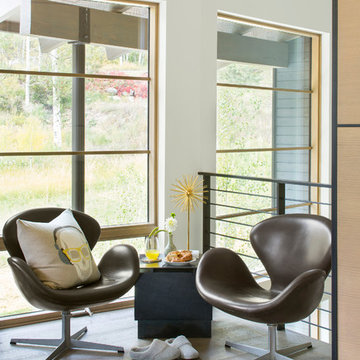
Пример оригинального дизайна: коридор среднего размера в стиле модернизм с белыми стенами и светлым паркетным полом
Коридор в стиле модернизм – фото дизайна интерьера
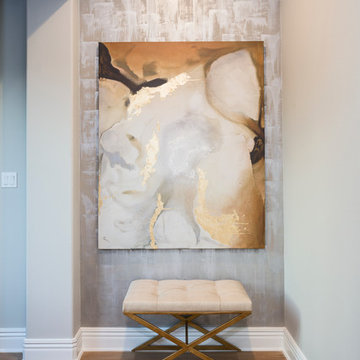
Andrea Calo
Источник вдохновения для домашнего уюта: коридор в стиле модернизм с серыми стенами и светлым паркетным полом
Источник вдохновения для домашнего уюта: коридор в стиле модернизм с серыми стенами и светлым паркетным полом
7
