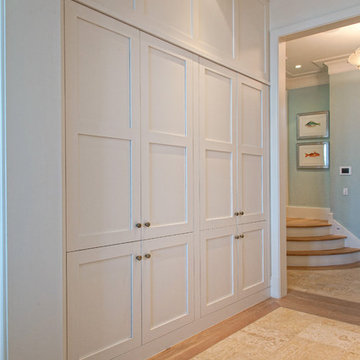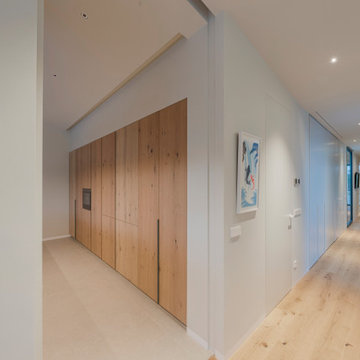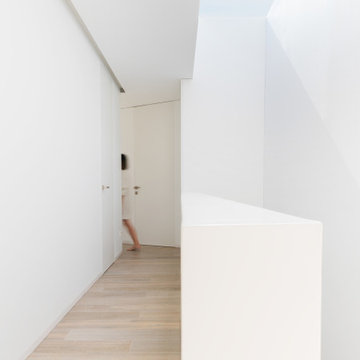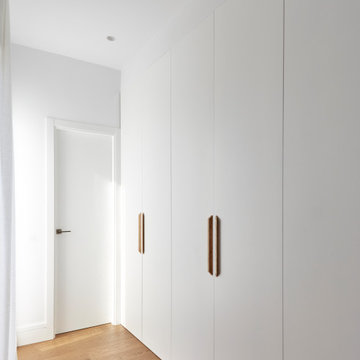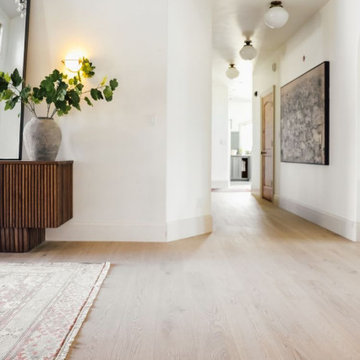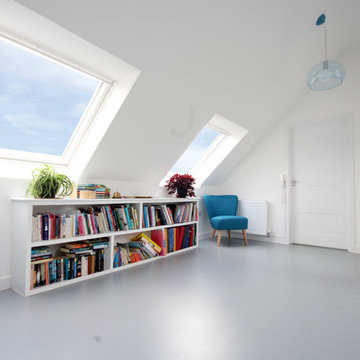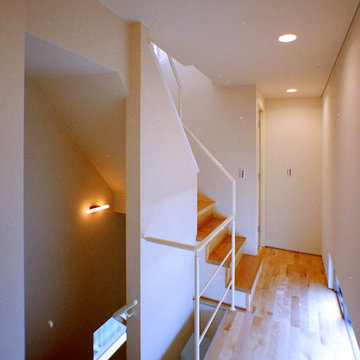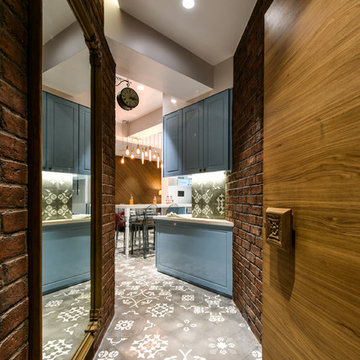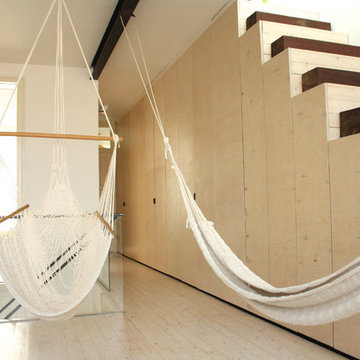Коридор в стиле модернизм – фото дизайна интерьера
Сортировать:
Бюджет
Сортировать:Популярное за сегодня
61 - 80 из 39 577 фото
1 из 2
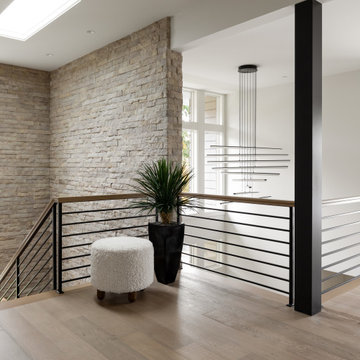
Свежая идея для дизайна: коридор в стиле модернизм - отличное фото интерьера
Find the right local pro for your project
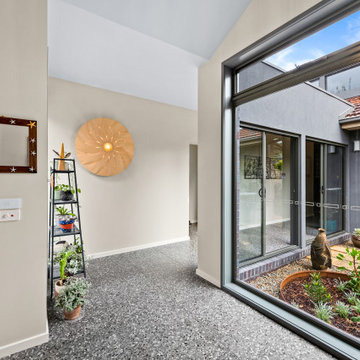
Источник вдохновения для домашнего уюта: коридор в стиле модернизм с полом из терраццо и серым полом

Garderobe in hellgrau und Eiche. Hochschrank mit Kleiderstange und Schubkasten. Sitzbank mit Schubkasten. Eicheleisten mit Klapphaken.
Свежая идея для дизайна: коридор среднего размера в стиле модернизм с белыми стенами, полом из сланца, черным полом и панелями на части стены - отличное фото интерьера
Свежая идея для дизайна: коридор среднего размера в стиле модернизм с белыми стенами, полом из сланца, черным полом и панелями на части стены - отличное фото интерьера
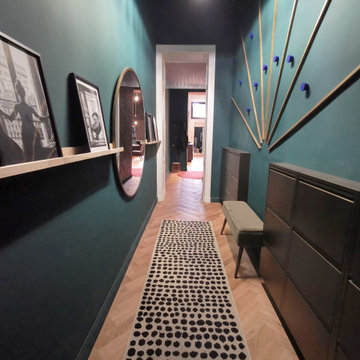
Cet appartement de 160m² au cœur du quartier historique Notre-Dame à Bordeaux a fait l’objet d’une mission de rénovation et de décoration complète. Un beau projet d’architecture d’intérieur, réalisé à la suite d’une acquisition.
Ce projet avait donc pour nécessité de repenser tout l’intérieur.
Tous les espaces ont dû être réaménagés. Il n’a pas été nécessaire de casser les cloisons, mais il a tout de même fallu délimiter les espaces, et mener un important travail de réflexion et d’exécution sur les revêtements de sol, les murs et l'agencement.
Un jeu de volumes a été mené pour permettre de rénover et d'habiter cette grande hauteur sous plafond. Il s'agissait ici de créer du rythme pour casser le côté
« cube » de cette grande pièce à vivre.
L'architecte et la décoration sont des arts qui allient harmonie et équilibre entre les matières, les couleurs et les formes. Et c'est de cela qu'il s'agissait dans ce projet !
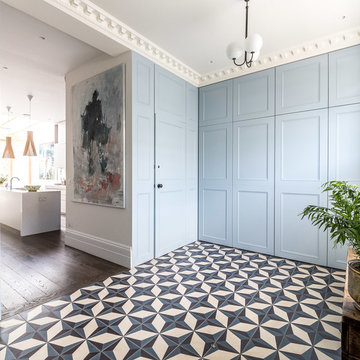
Kopal Jaitly
Пример оригинального дизайна: коридор среднего размера в стиле модернизм с синими стенами, полом из керамической плитки и разноцветным полом
Пример оригинального дизайна: коридор среднего размера в стиле модернизм с синими стенами, полом из керамической плитки и разноцветным полом

Accoya was used for all the superior decking and facades throughout the ‘Jungle House’ on Guarujá Beach. Accoya wood was also used for some of the interior paneling and room furniture as well as for unique MUXARABI joineries. This is a special type of joinery used by architects to enhance the aestetic design of a project as the joinery acts as a light filter providing varying projections of light throughout the day.
The architect chose not to apply any colour, leaving Accoya in its natural grey state therefore complimenting the beautiful surroundings of the project. Accoya was also chosen due to its incredible durability to withstand Brazil’s intense heat and humidity.
Credits as follows: Architectural Project – Studio mk27 (marcio kogan + samanta cafardo), Interior design – studio mk27 (márcio kogan + diana radomysler), Photos – fernando guerra (Photographer).
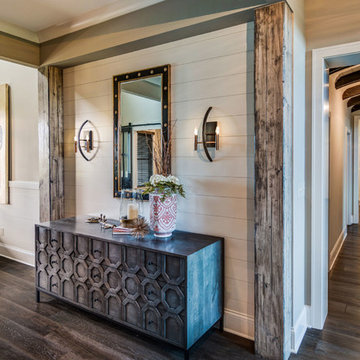
The shiplap takes over the little hallway before entering the great room. It is complemented by a large furniture piece with a bold pattern and symmetrical lighting fixtures.
Photo by: Thomas Graham
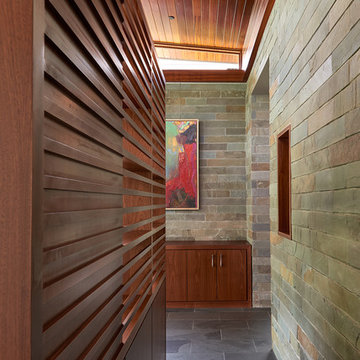
Photo by Anice Hoachlander
На фото: большой коридор в стиле модернизм с полом из сланца и серыми стенами с
На фото: большой коридор в стиле модернизм с полом из сланца и серыми стенами с
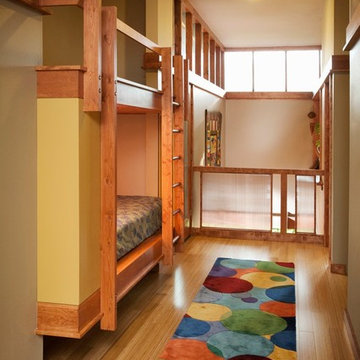
2,500 square foot home for an architect located in SIloam Springs, Arkansas. It has received a Merit Award from the Arkansas Chapter of the American Institute of Architects and has achieved a USGBC LEED for Homes Silver certification. Amenities include bamboo floors, paper countertops, ample natural light, and open space planning. Äkta Linjen means “authentic lines” in Swedish.
Feyerabend Photoartists
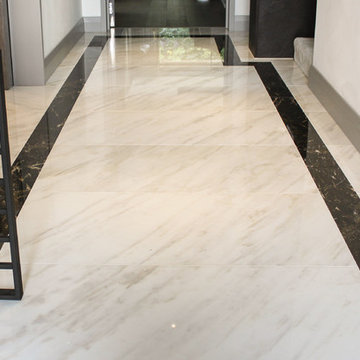
Stunning Marble Hallway by IDEAL Marble, York
На фото: коридор в стиле модернизм с
На фото: коридор в стиле модернизм с
Коридор в стиле модернизм – фото дизайна интерьера

Стильный дизайн: большой коридор в стиле модернизм с белыми стенами, светлым паркетным полом и серым полом - последний тренд
4
