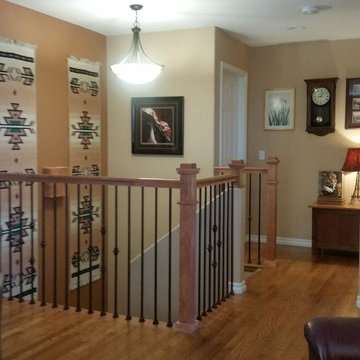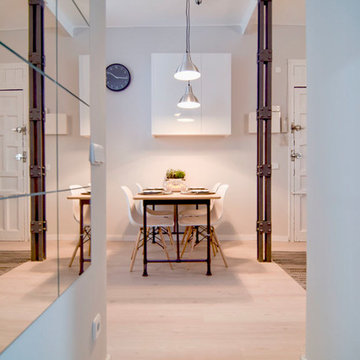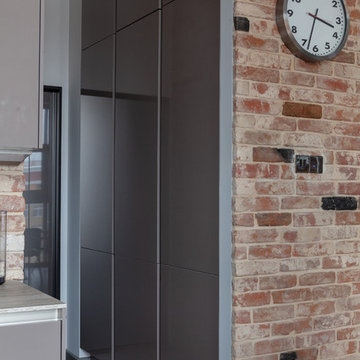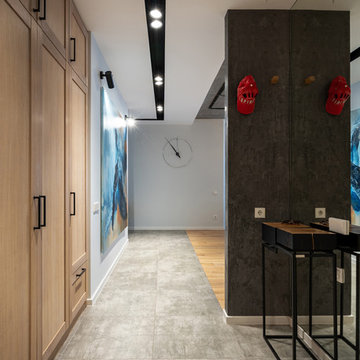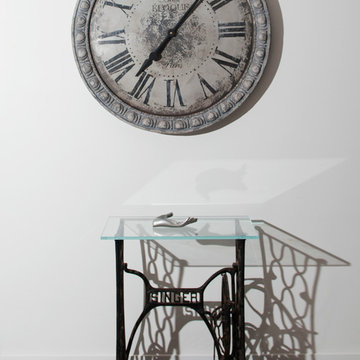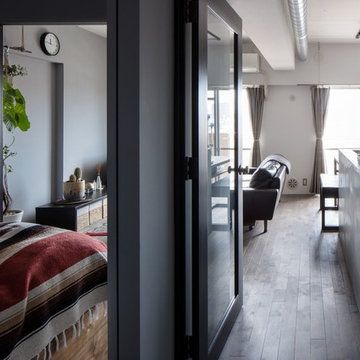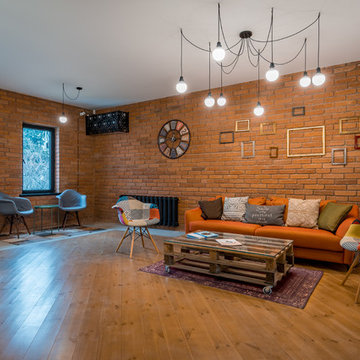Коридор в стиле лофт – фото дизайна интерьера
Сортировать:
Бюджет
Сортировать:Популярное за сегодня
1 - 14 из 14 фото
1 из 3
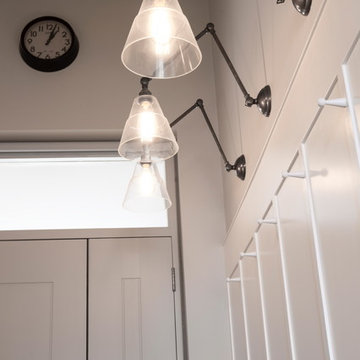
The brief for this project involved completely re configuring the space inside this industrial warehouse style apartment in Chiswick to form a one bedroomed/ two bathroomed space with an office mezzanine level. The client wanted a look that had a clean lined contemporary feel, but with warmth, texture and industrial styling. The space features a colour palette of dark grey, white and neutral tones with a bespoke kitchen designed by us, and also a bespoke mural on the master bedroom wall.
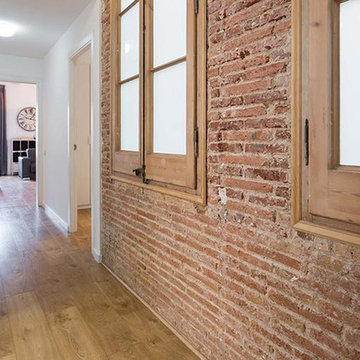
Источник вдохновения для домашнего уюта: коридор среднего размера в стиле лофт с белыми стенами и паркетным полом среднего тона
Find the right local pro for your project
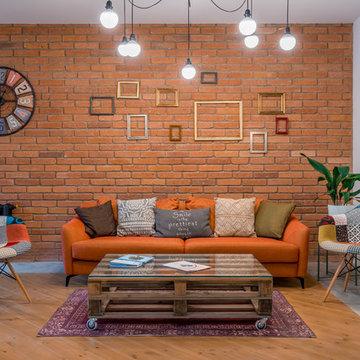
@billy bilikhodze photography
Стильный дизайн: коридор в стиле лофт с белыми стенами, паркетным полом среднего тона и коричневым полом - последний тренд
Стильный дизайн: коридор в стиле лофт с белыми стенами, паркетным полом среднего тона и коричневым полом - последний тренд
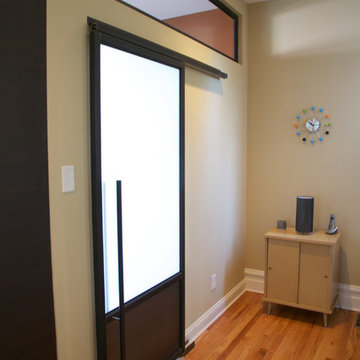
На фото: коридор среднего размера в стиле лофт с бежевыми стенами и паркетным полом среднего тона
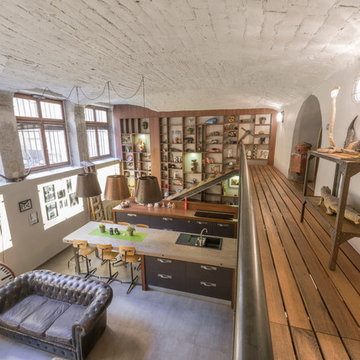
Alexandre Montagne - Photographe immobilier
Идея дизайна: коридор в стиле лофт с белыми стенами
Идея дизайна: коридор в стиле лофт с белыми стенами
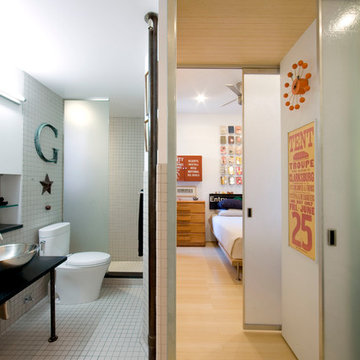
Идея дизайна: маленький коридор в стиле лофт с полом из бамбука для на участке и в саду
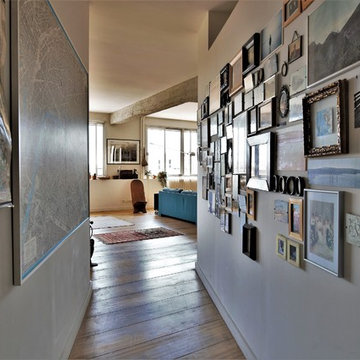
Lieu : 75010
Surface : 177,7m²
Nb Pièces : 8
Nb Chambres: 4
DPE : En cours
GES : En cours
Prix Frais d’agence inclus : 1 700 000 €
Prix hors honoraires : 1 650 000 €
Honoraires à la charge de l’acquéreur : 3,03 %
MARCHE SAINT-QUENTIN / RUE DE CHABROL
Situé au 4e étage avec ascenseur, en triple exposition au sein d’un bel immeuble industriel parfaitement tenu, les inconditionnels de surfaces non conventionnelles seront séduits par ce loft familial ensoleillé, intégralement rénové, bénéficiant d’une incroyable vue dégagée.
Il se compose : d’une entrée desservant un bureau, d’un séjour ultra-lumineux -Exposé plein sud- donnant sur une cuisine ouverte, d’une une salle de bain, d’une salle d’eau avec wc, d’un wc indépendant, de quatre chambres et d’un espace bureau/salle de jeu.
Un lieu de vie au calme dont les aménagements contemporains, sublimant ses éléments structurels, n’attendent plus que votre présence…
Surface Loi Carrez 177.7 m²
Vendu avec une cave
Коридор в стиле лофт – фото дизайна интерьера
1
