Коридор в современном стиле с ковровым покрытием – фото дизайна интерьера
Сортировать:
Бюджет
Сортировать:Популярное за сегодня
41 - 60 из 1 207 фото
1 из 3
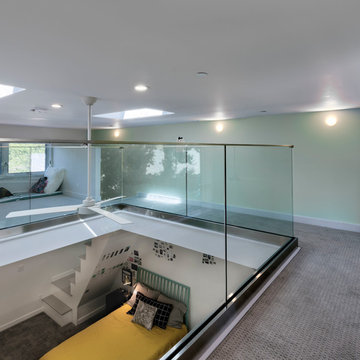
Millennial style open hall, with a glass floor overlooking the downstairs bedroom. Glass balcony and sky lights all around allowing natural light to flow freely from top to down
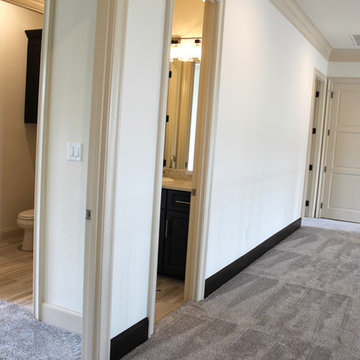
На фото: коридор среднего размера в современном стиле с белыми стенами, ковровым покрытием и бежевым полом
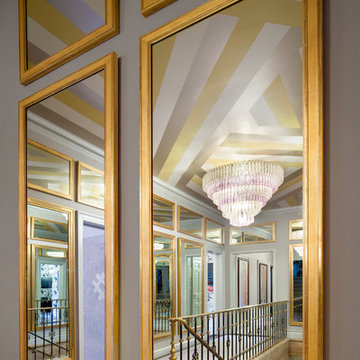
This mirror in its luxurious gold frame offers a glimpse of the decadent space.
Пример оригинального дизайна: большой коридор в современном стиле с серыми стенами и ковровым покрытием
Пример оригинального дизайна: большой коридор в современном стиле с серыми стенами и ковровым покрытием
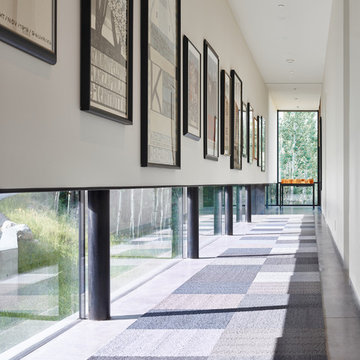
An art gallery was designed with low windows to allow natural light to permeate while protecting the sensitive art from harmful direct sunlight. It is these careful details that, in combination with the striking lineation of the home, create a harmonious alliance of function and design.
Photo: David Agnello
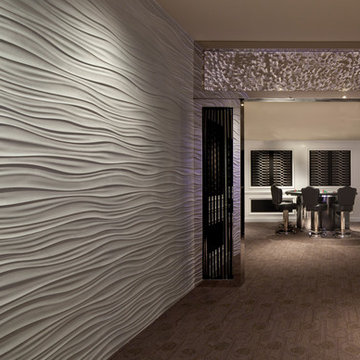
Luxe Magazine
На фото: большой коридор в современном стиле с белыми стенами, ковровым покрытием и коричневым полом
На фото: большой коридор в современном стиле с белыми стенами, ковровым покрытием и коричневым полом
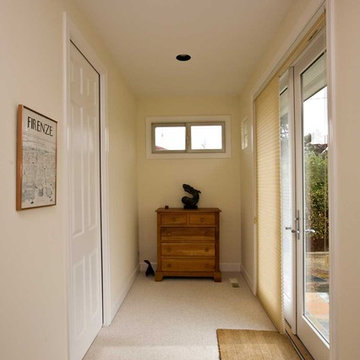
На фото: коридор среднего размера в современном стиле с белыми стенами и ковровым покрытием

Nathalie Priem
Свежая идея для дизайна: коридор среднего размера в современном стиле с белыми стенами и ковровым покрытием - отличное фото интерьера
Свежая идея для дизайна: коридор среднего размера в современном стиле с белыми стенами и ковровым покрытием - отличное фото интерьера
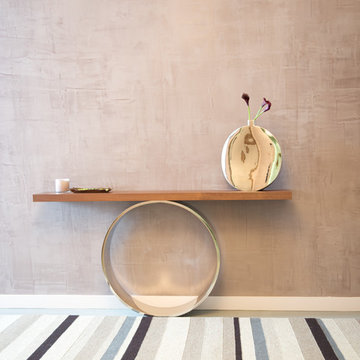
A collection of creatively designed tables that double as modern art! We love finding unique pieces such as these which merge artistic beauty with function!
Project completed by New York interior design firm Betty Wasserman Art & Interiors, which serves New York City, as well as across the tri-state area and in The Hamptons.
For more about Betty Wasserman, click here: https://www.bettywasserman.com/
To learn more about this project, click here: https://www.bettywasserman.com/spaces/south-chelsea-loft/
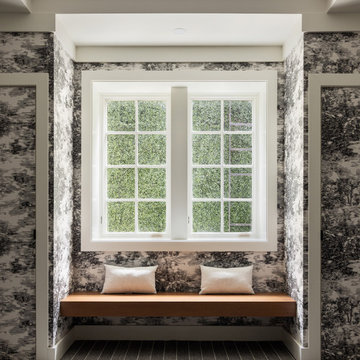
Our Long Island studio used a bright, neutral palette to create a cohesive ambiance in this beautiful lower level designed for play and entertainment. We used wallpapers, tiles, rugs, wooden accents, soft furnishings, and creative lighting to make it a fun, livable, sophisticated entertainment space for the whole family. The multifunctional space has a golf simulator and pool table, a wine room and home bar, and televisions at every site line, making it THE favorite hangout spot in this home.
---Project designed by Long Island interior design studio Annette Jaffe Interiors. They serve Long Island including the Hamptons, as well as NYC, the tri-state area, and Boca Raton, FL.
For more about Annette Jaffe Interiors, click here:
https://annettejaffeinteriors.com/
To learn more about this project, click here:
https://www.annettejaffeinteriors.com/residential-portfolio/manhasset-luxury-basement-interior-design/
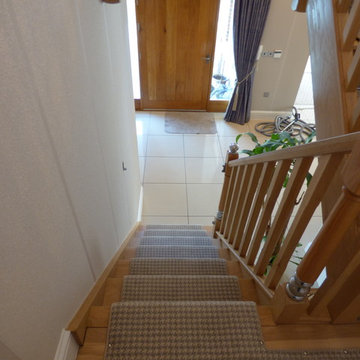
Our client had an existing solid oak staircase in their property. Whilst they loved the staircase, they wanted to make the feel softer without covering all of it completely. We worked with them and their interior designer to find the right carpet and Ulster Carpet's Boho Collection was decided upon - Chic, Moonshimmer - a houndstooth pattern. This was fitted as a runner, not only on the stairs but also on the landings too, in order to still allow the beauty of the solid oak to show. Care was taken to match the crystal stair rods and the carpet studs to the chrome features in the staircase. The edges of the carpet were hand bound on site.
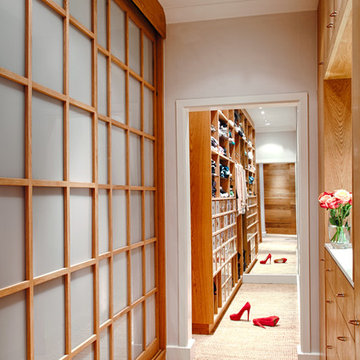
photo Credit - Blink Photography, Cape Town
Пример оригинального дизайна: коридор в современном стиле с ковровым покрытием
Пример оригинального дизайна: коридор в современном стиле с ковровым покрытием
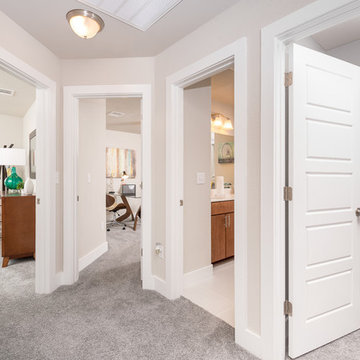
Стильный дизайн: коридор среднего размера: освещение в современном стиле с бежевыми стенами и ковровым покрытием - последний тренд
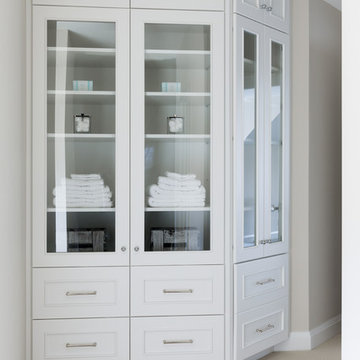
На фото: большой коридор в современном стиле с белыми стенами, ковровым покрытием и бежевым полом
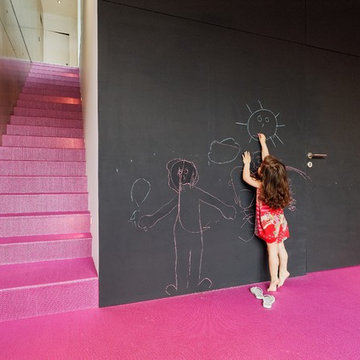
Alain-Marc Oberlé
Источник вдохновения для домашнего уюта: коридор среднего размера в современном стиле с черными стенами, ковровым покрытием и розовым полом
Источник вдохновения для домашнего уюта: коридор среднего размера в современном стиле с черными стенами, ковровым покрытием и розовым полом
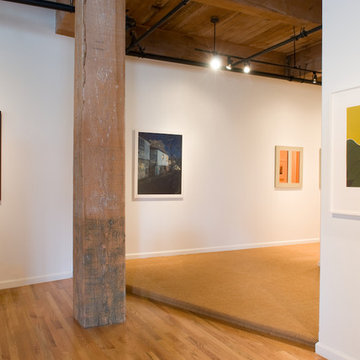
Стильный дизайн: коридор в современном стиле с белыми стенами и ковровым покрытием - последний тренд
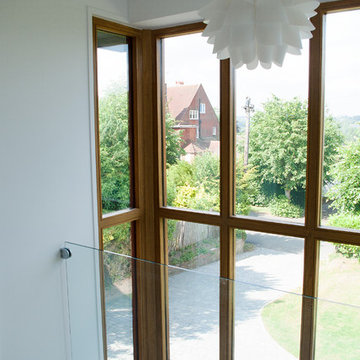
На фото: большой коридор в современном стиле с белыми стенами, ковровым покрытием и серым полом с
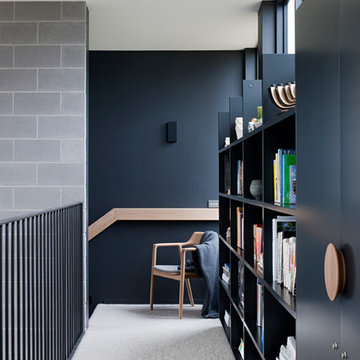
Architect: Bower Architecture //
Photographer: Shannon McGrath //
Featuring Inlite Deep Starr II downlights in white
Стильный дизайн: коридор в современном стиле с синими стенами, ковровым покрытием и белым полом - последний тренд
Стильный дизайн: коридор в современном стиле с синими стенами, ковровым покрытием и белым полом - последний тренд
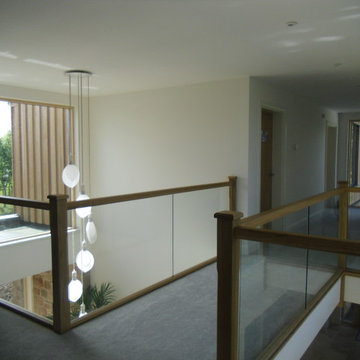
Key to the design solution was the client’s extensive brief and the desire to form a layout based on maximising natural light, views and the ‘feeling of space’. The brief seemingly split into three sections this included an open plan living and entertaining wing, a more private living and working wing and a recreational wing with a pool and gym to suit the client’s athletic lifestyle.
The form was derived from traditional vernacular architecture whilst the ‘three wing’ layout and the use of single storey elements and flat roofs helped to break down the massing of the overall building composition.
The material palette was carefully chosen to reflect the rural setting with the use of render, natural stone, slate and untreated vertical larch cladding. Contemporary detailing, large format glazing and zinc cladding have been used to give the house a modern edge.
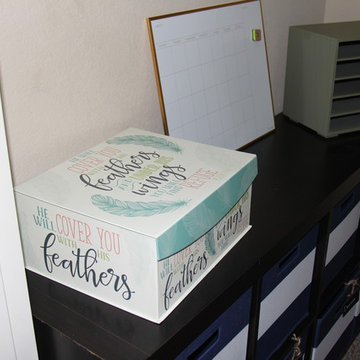
Drop box for school paperwork, calendar, box for sorting items such as keys, wallets, and bins for catch all!
На фото: маленький коридор в современном стиле с бежевыми стенами и ковровым покрытием для на участке и в саду с
На фото: маленький коридор в современном стиле с бежевыми стенами и ковровым покрытием для на участке и в саду с
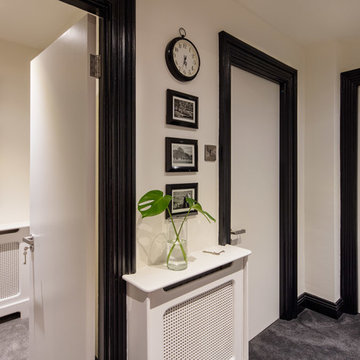
Photo Credits: BML Media
На фото: коридор в современном стиле с белыми стенами и ковровым покрытием с
На фото: коридор в современном стиле с белыми стенами и ковровым покрытием с
Коридор в современном стиле с ковровым покрытием – фото дизайна интерьера
3