Коридор в скандинавском стиле с серыми стенами – фото дизайна интерьера
Сортировать:
Бюджет
Сортировать:Популярное за сегодня
121 - 140 из 165 фото
1 из 3
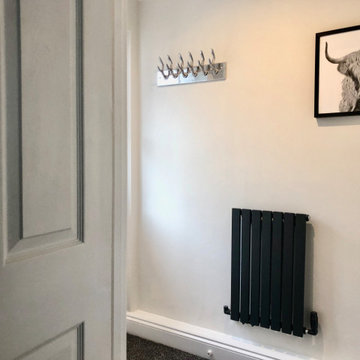
Alpine elements. We used distinctive wallpapers, artwork and accessories to create interest and ensure that the property would photograph well and encourage guests to book. As this is a holiday home there were many practical considerations but this did not compromise the quality and style of the finished interiors.
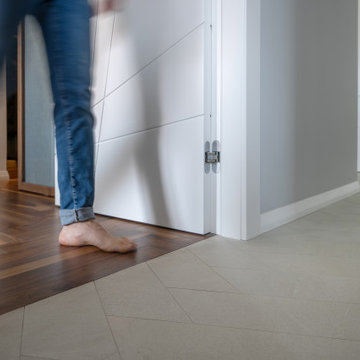
Il passaggio dalla zona giorno alla zona notte crea un cambio netto di scenario,le pareti si inscuriscono ed il pavimento a gradi lastre effetto pietra, si trasforma in un formato più ridotto che si articola bello spazio creando un intreccio che accompagna ai vari ambienti.
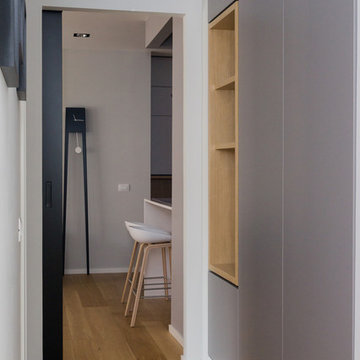
Стильный дизайн: коридор среднего размера в скандинавском стиле с серыми стенами и светлым паркетным полом - последний тренд
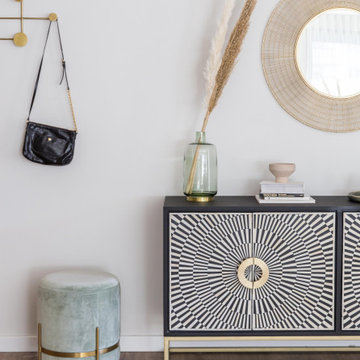
entrada recibidor ocmpuesta por un buffet decorativo, y una lampara con espejo redondo dorado. le acompaña un jarrón de cristal verde con un motivo vegetal, muy en tendecia este 2020. A su lado, un pequeño espacio con un colgador y donde poder sentarse en un puff de terciopelo y descalzarse al llegar a casa
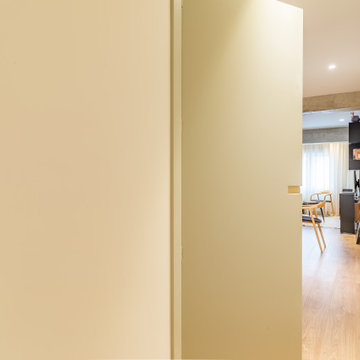
Un baño de invitados completo y totalmente funcional. Con todos los elementos para que puedan estar cómodos y sentirse realmente como en casa.
Пример оригинального дизайна: коридор среднего размера: освещение в скандинавском стиле с серыми стенами, полом из керамогранита и бежевым полом
Пример оригинального дизайна: коридор среднего размера: освещение в скандинавском стиле с серыми стенами, полом из керамогранита и бежевым полом
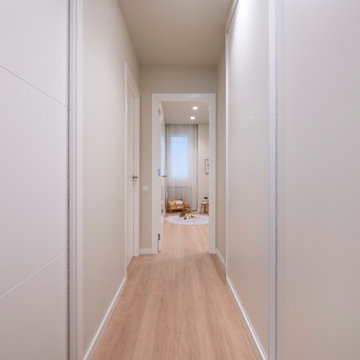
На фото: коридор среднего размера в скандинавском стиле с серыми стенами, паркетным полом среднего тона и коричневым полом
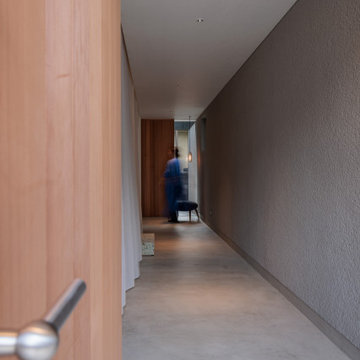
На фото: маленький коридор в скандинавском стиле с серыми стенами, бетонным полом, серым полом и потолком с обоями для на участке и в саду
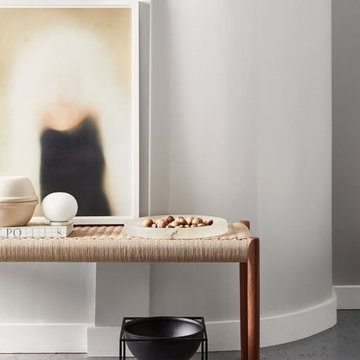
Источник вдохновения для домашнего уюта: коридор в скандинавском стиле с серыми стенами, деревянным полом и серым полом
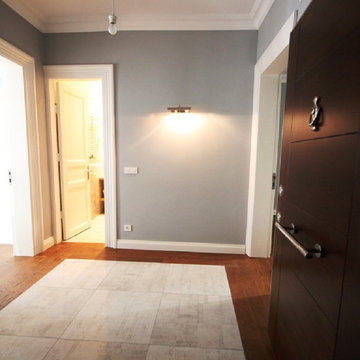
На фото: коридор в скандинавском стиле с серыми стенами и полом из керамической плитки с
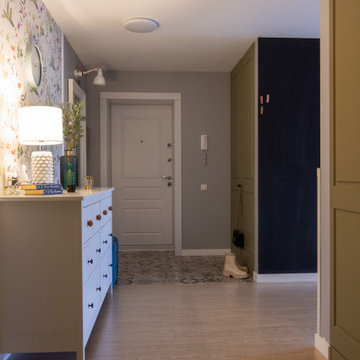
На фото: большой коридор: освещение в скандинавском стиле с серыми стенами, полом из ламината, бежевым полом и стенами из вагонки с
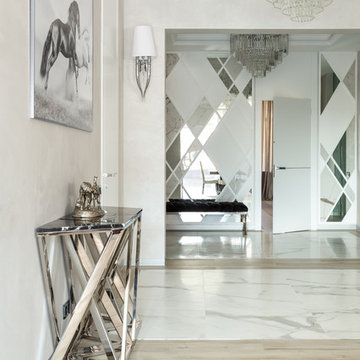
Антон Лихтарович
Пример оригинального дизайна: коридор среднего размера в скандинавском стиле с серыми стенами, полом из керамогранита и бежевым полом
Пример оригинального дизайна: коридор среднего размера в скандинавском стиле с серыми стенами, полом из керамогранита и бежевым полом
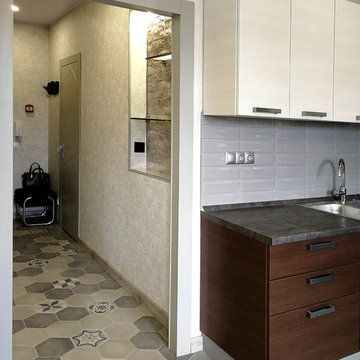
Жукова Оксана
Идея дизайна: маленький коридор в скандинавском стиле с серыми стенами, полом из керамогранита и серым полом для на участке и в саду
Идея дизайна: маленький коридор в скандинавском стиле с серыми стенами, полом из керамогранита и серым полом для на участке и в саду
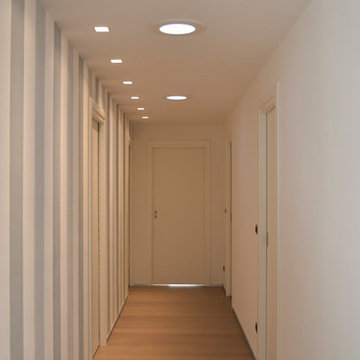
Пример оригинального дизайна: коридор среднего размера в скандинавском стиле с серыми стенами, паркетным полом среднего тона и серым полом
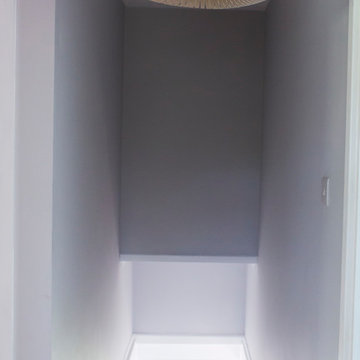
Landing, refurbished staircase and entrance hall downstairs.
Стильный дизайн: коридор среднего размера в скандинавском стиле с серыми стенами, ковровым покрытием и серым полом - последний тренд
Стильный дизайн: коридор среднего размера в скандинавском стиле с серыми стенами, ковровым покрытием и серым полом - последний тренд
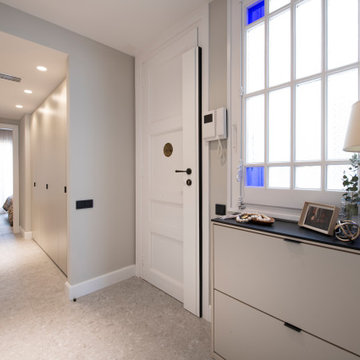
На фото: коридор среднего размера: освещение в скандинавском стиле с серыми стенами, полом из керамической плитки и серым полом
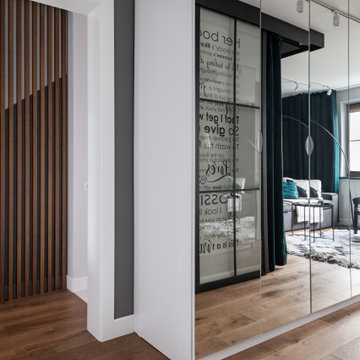
Источник вдохновения для домашнего уюта: маленький, узкий коридор в скандинавском стиле с серыми стенами, полом из керамогранита и белым полом для на участке и в саду
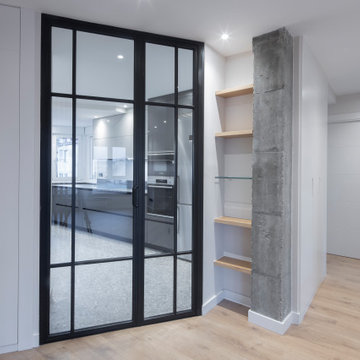
Стильный дизайн: коридор среднего размера: освещение в скандинавском стиле с серыми стенами, светлым паркетным полом и коричневым полом - последний тренд
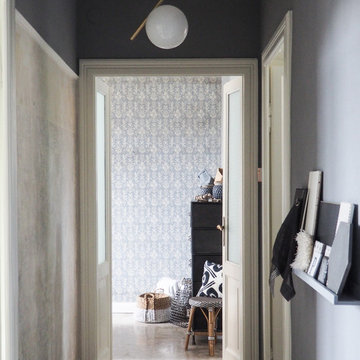
Il corridoio è un ambiente pieno di fascino, per il colore scuro e intenso delle pareti, le cornici e le modanature, i lampadari di design, le porte con cornici elaborate e vetri originali.
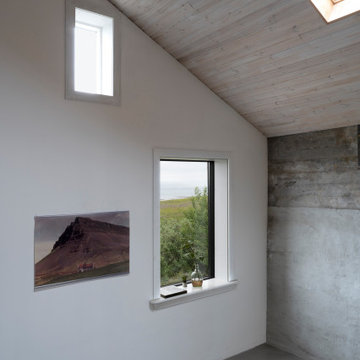
The Guesthouse Nýp at Skarðsströnd is situated on a former sheep farm overlooking the Breiðafjörður Nature Reserve in western Iceland. Originally constructed as a farmhouse in 1936, the building was deserted in the 1970s, slowly falling into disrepair before the new owners eventually began rebuilding in 2001. Since 2006, it has come to be known as a cultural hub of sorts, playing host to various exhibitions, lectures, courses and workshops.
The brief was to conceive a design that would make better use of the existing facilities, allowing for more multifunctional spaces for various cultural activities. This not only involved renovating the main house, but also rebuilding and enlarging the adjoining sheep-shed. Nýp’s first guests arrived in 2013 and where accommodated in two of the four bedrooms in the remodelled farmhouse. The reimagined sheep shed added a further three ensuite guestrooms with a separate entrance. This offers the owners greater flexibility, with the possibility of hosting larger events in the main house without disturbing guests. The new entrance hall and connection to the farmhouse has been given generous dimensions allowing it to double as an exhibition space.
The main house is divided vertically in two volumes with the original living quarters to the south and a barn for hay storage to the North. Bua inserted an additional floor into the barn to create a raised event space with a series of new openings capturing views to the mountains and the fjord. Driftwood, salvaged from a neighbouring beach, has been used as columns to support the new floor. Steel handrails, timber doors and beams have been salvaged from building sites in Reykjavik old town.
The ruins of concrete foundations have been repurposed to form a structured kitchen garden. A steel and polycarbonate structure has been bolted to the top of one concrete bay to create a tall greenhouse, also used by the client as an extra sitting room in the warmer months.
Staying true to Nýp’s ethos of sustainability and slow tourism, Studio Bua took a vernacular approach with a form based on local turf homes and a gradual renovation that focused on restoring and reinterpreting historical features while making full use of local labour, techniques and materials such as stone-turf retaining walls and tiles handmade from local clay.
Since the end of the 19th century, the combination of timber frame and corrugated metal cladding has been widespread throughout Iceland, replacing the traditional turf house. The prevailing wind comes down the valley from the north and east, and so it was decided to overclad the rear of the building and the new extension in corrugated aluzinc - one of the few materials proven to withstand the extreme weather.
In the 1930's concrete was the wonder material, even used as window frames in the case of Nýp farmhouse! The aggregate for the house is rather course with pebbles sourced from the beach below, giving it a special character. Where possible the original concrete walls have been retained and exposed, both internally and externally. The 'front' facades towards the access road and fjord have been repaired and given a thin silicate render (in the original colours) which allows the texture of the concrete to show through.
The project was developed and built in phases and on a modest budget. The site team was made up of local builders and craftsmen including the neighbouring farmer – who happened to own a cement truck. A specialist local mason restored the fragile concrete walls, none of which were reinforced.
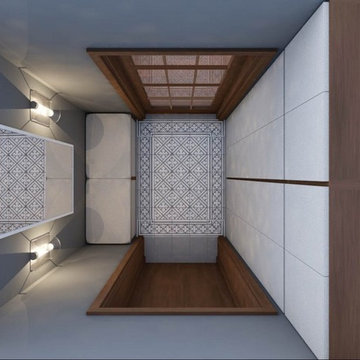
Пример оригинального дизайна: коридор среднего размера в скандинавском стиле с серыми стенами, полом из керамической плитки и разноцветным полом
Коридор в скандинавском стиле с серыми стенами – фото дизайна интерьера
7