Коридор в классическом стиле с желтыми стенами – фото дизайна интерьера
Сортировать:
Бюджет
Сортировать:Популярное за сегодня
21 - 40 из 583 фото
1 из 3
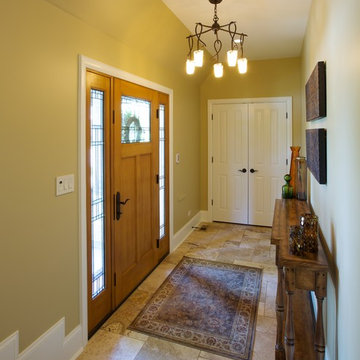
The clients came to LaMantia requesting a more grand arrival to their home. They yearned for a large Foyer and LaMantia architect, Gail Lowry, designed a jewel. This lovely home, on the north side of Chicago, had an existing off-center and set-back entry. Lowry viewed this set-back area as an excellent opportunity to enclose and add to the interior of the home in the form of a Foyer.
Before
Before
Before
Before
With the front entrance now stepped forward and centered, the addition of an Arched Portico dressed with stone pavers and tapered columns gave new life to this home.
The final design incorporated and re-purposed many existing elements. The original home entry and two steps remain in the same location, but now they are interior elements. The original steps leading to the front door are now located within the Foyer and finished with multi-sized travertine tiles that lead the visitor from the Foyer to the main level of the home.
After
After
After
After
After
After
The details for the exterior were also meticulously thought through. The arch of the existing center dormer was the key to the portico design. Lowry, distressed with the existing combination of “busy” brick and stone on the façade of the home, designed a quieter, more reserved facade when the dark stained, smooth cedar siding of the second story dormers was repeated at the new entry.
Visitors to this home are now first welcomed under the sheltering Portico and then, once again, when they enter the sunny warmth of the Foyer.
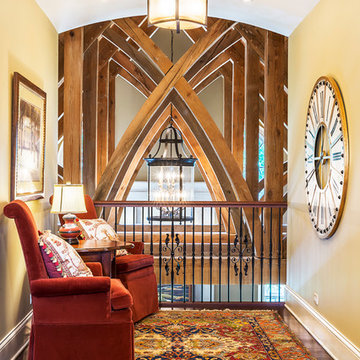
Rolfe Hokanson
Свежая идея для дизайна: маленький коридор: освещение в классическом стиле с желтыми стенами и темным паркетным полом для на участке и в саду - отличное фото интерьера
Свежая идея для дизайна: маленький коридор: освещение в классическом стиле с желтыми стенами и темным паркетным полом для на участке и в саду - отличное фото интерьера
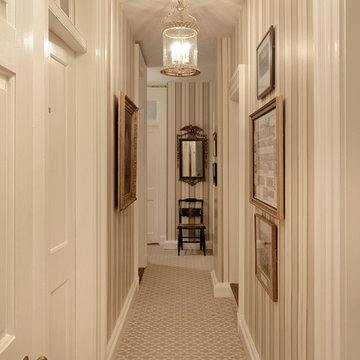
This narrow hallway was given new carpeting, new wallpaper, fresh paint on the trim, and many of the works of art were relocated or given new archival mats and glass, if not completely reframed. The light fixture is also new, and a larger scale more suitable for the tall ceilings, with more light than the old fixture. The diagonal pattern of the carpet makes the narrow hallway feel wider, while the striped wallcovering emphasizes the generous 11' ceiling height. The Ronald Redding striped wallcovering has traditional detail and elegance, immediately elevating the hallway first impression. Bob Narod, Photographer. Design by Linda H. Bassert, Masterworks Window Fashions & Design, LLC.
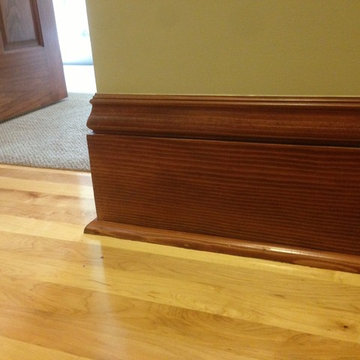
На фото: коридор среднего размера в классическом стиле с желтыми стенами и светлым паркетным полом
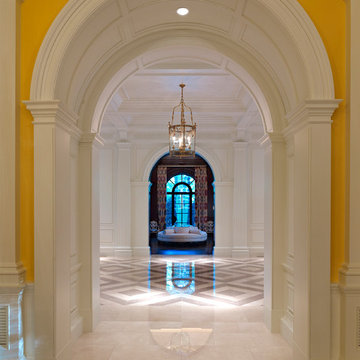
DVDesign
Стильный дизайн: огромный коридор в классическом стиле с желтыми стенами - последний тренд
Стильный дизайн: огромный коридор в классическом стиле с желтыми стенами - последний тренд
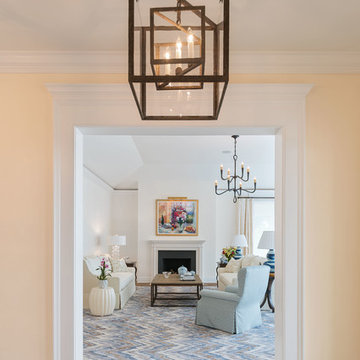
Jeffrey Jakucyk: Photographer
На фото: большой коридор: освещение в классическом стиле с желтыми стенами, темным паркетным полом и коричневым полом
На фото: большой коридор: освещение в классическом стиле с желтыми стенами, темным паркетным полом и коричневым полом
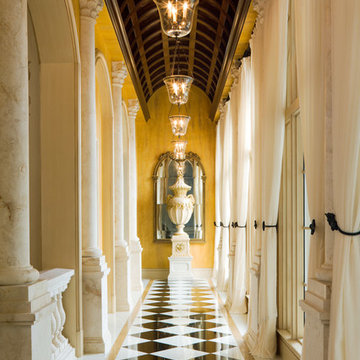
Gallery
Стильный дизайн: коридор в классическом стиле с желтыми стенами - последний тренд
Стильный дизайн: коридор в классическом стиле с желтыми стенами - последний тренд
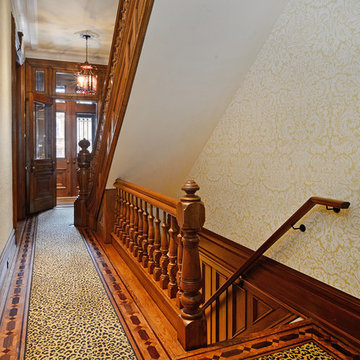
Property Marketed by Hudson Place Realty - Seldom seen, this unique property offers the highest level of original period detail and old world craftsmanship. With its 19th century provenance, 6000+ square feet and outstanding architectural elements, 913 Hudson Street captures the essence of its prominent address and rich history. An extensive and thoughtful renovation has revived this exceptional home to its original elegance while being mindful of the modern-day urban family.
Perched on eastern Hudson Street, 913 impresses with its 33’ wide lot, terraced front yard, original iron doors and gates, a turreted limestone facade and distinctive mansard roof. The private walled-in rear yard features a fabulous outdoor kitchen complete with gas grill, refrigeration and storage drawers. The generous side yard allows for 3 sides of windows, infusing the home with natural light.
The 21st century design conveniently features the kitchen, living & dining rooms on the parlor floor, that suits both elaborate entertaining and a more private, intimate lifestyle. Dramatic double doors lead you to the formal living room replete with a stately gas fireplace with original tile surround, an adjoining center sitting room with bay window and grand formal dining room.
A made-to-order kitchen showcases classic cream cabinetry, 48” Wolf range with pot filler, SubZero refrigerator and Miele dishwasher. A large center island houses a Decor warming drawer, additional under-counter refrigerator and freezer and secondary prep sink. Additional walk-in pantry and powder room complete the parlor floor.
The 3rd floor Master retreat features a sitting room, dressing hall with 5 double closets and laundry center, en suite fitness room and calming master bath; magnificently appointed with steam shower, BainUltra tub and marble tile with inset mosaics.
Truly a one-of-a-kind home with custom milled doors, restored ceiling medallions, original inlaid flooring, regal moldings, central vacuum, touch screen home automation and sound system, 4 zone central air conditioning & 10 zone radiant heat.
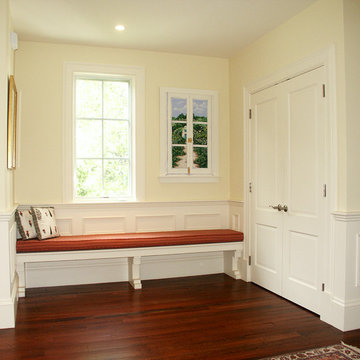
Свежая идея для дизайна: коридор среднего размера в классическом стиле с желтыми стенами и темным паркетным полом - отличное фото интерьера

The bookcases were designed using stock cabinets then faced w/ typical trim detail. This saves cost and gives a custom built-in look. The doorways to 2 Bedrooms were integrated into the bookcases.
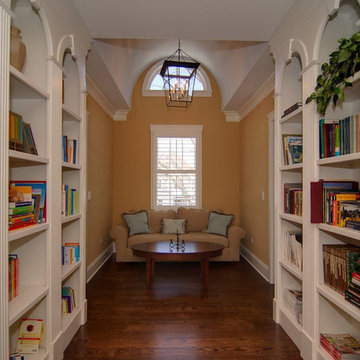
This library hallway leads to two bedrooms in the front of the home. The hallway is accented on both sides with floor to ceiling bookshelves which are adjacent to the cozy reading area under a barrel vault. The kids now have a great place to study or just relax!

Стильный дизайн: коридор в классическом стиле с желтыми стенами, паркетным полом среднего тона и коричневым полом - последний тренд
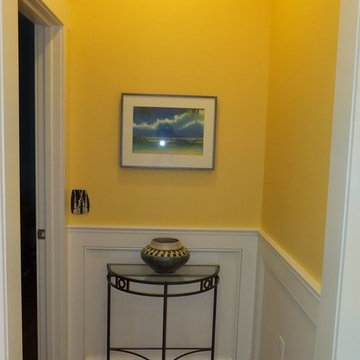
Идея дизайна: коридор среднего размера в классическом стиле с желтыми стенами и паркетным полом среднего тона
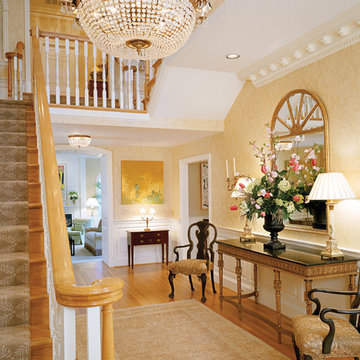
Gwin Hunt Photography
На фото: большой коридор: освещение в классическом стиле с желтыми стенами и паркетным полом среднего тона с
На фото: большой коридор: освещение в классическом стиле с желтыми стенами и паркетным полом среднего тона с
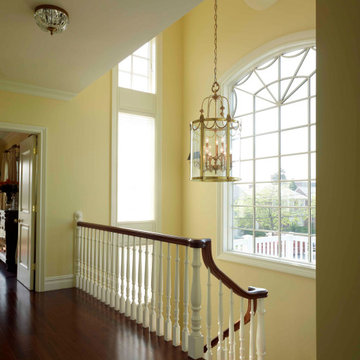
Пример оригинального дизайна: большой коридор в классическом стиле с желтыми стенами и темным паркетным полом
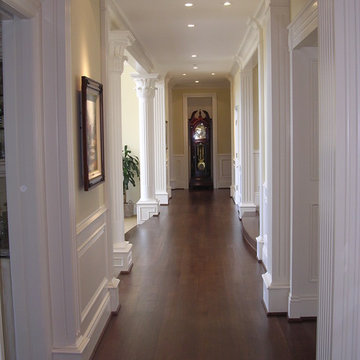
Designed while Design Director at edingerArchitects
Пример оригинального дизайна: большой коридор в классическом стиле с желтыми стенами, темным паркетным полом и коричневым полом
Пример оригинального дизайна: большой коридор в классическом стиле с желтыми стенами, темным паркетным полом и коричневым полом
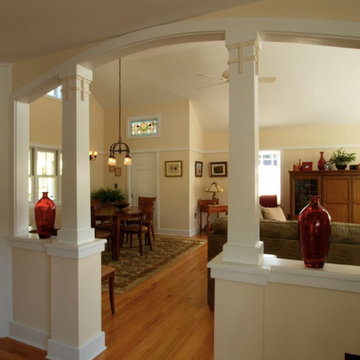
Источник вдохновения для домашнего уюта: коридор среднего размера в классическом стиле с желтыми стенами, светлым паркетным полом и бежевым полом
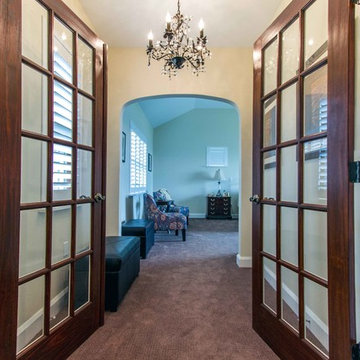
Rob Schwerdt
Идея дизайна: большой коридор в классическом стиле с желтыми стенами, ковровым покрытием и коричневым полом
Идея дизайна: большой коридор в классическом стиле с желтыми стенами, ковровым покрытием и коричневым полом
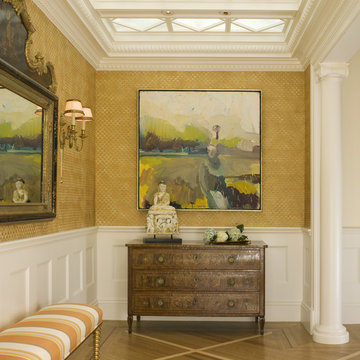
На фото: коридор в классическом стиле с желтыми стенами и паркетным полом среднего тона с
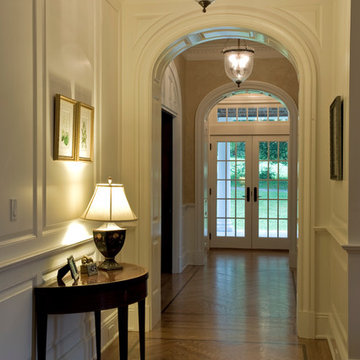
Пример оригинального дизайна: большой коридор: освещение в классическом стиле с светлым паркетным полом и желтыми стенами
Коридор в классическом стиле с желтыми стенами – фото дизайна интерьера
2