Коридор в классическом стиле с желтыми стенами – фото дизайна интерьера
Сортировать:
Бюджет
Сортировать:Популярное за сегодня
1 - 20 из 584 фото
1 из 3
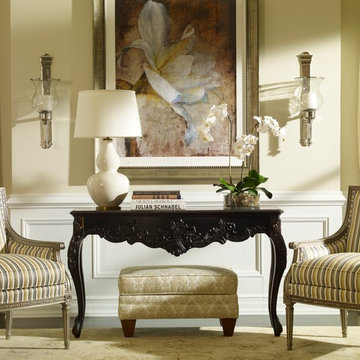
Свежая идея для дизайна: коридор среднего размера: освещение в классическом стиле с желтыми стенами, темным паркетным полом и коричневым полом - отличное фото интерьера
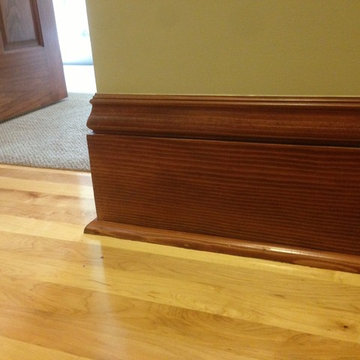
На фото: коридор среднего размера в классическом стиле с желтыми стенами и светлым паркетным полом
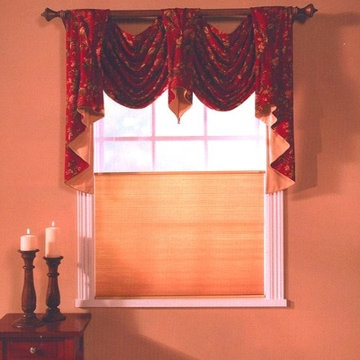
На фото: коридор среднего размера в классическом стиле с желтыми стенами
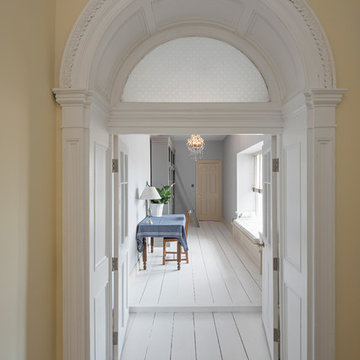
Gareth Byrne
Идея дизайна: большой коридор: освещение в классическом стиле с желтыми стенами, деревянным полом и белым полом
Идея дизайна: большой коридор: освещение в классическом стиле с желтыми стенами, деревянным полом и белым полом

Стильный дизайн: коридор в классическом стиле с желтыми стенами, паркетным полом среднего тона и коричневым полом - последний тренд

This is a very well detailed custom home on a smaller scale, measuring only 3,000 sf under a/c. Every element of the home was designed by some of Sarasota's top architects, landscape architects and interior designers. One of the highlighted features are the true cypress timber beams that span the great room. These are not faux box beams but true timbers. Another awesome design feature is the outdoor living room boasting 20' pitched ceilings and a 37' tall chimney made of true boulders stacked over the course of 1 month.
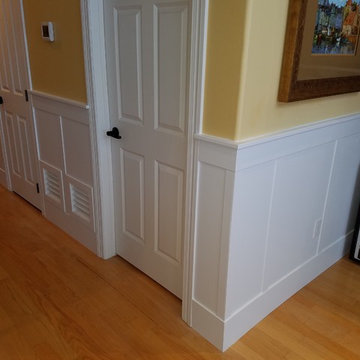
Свежая идея для дизайна: коридор среднего размера в классическом стиле с желтыми стенами, паркетным полом среднего тона и коричневым полом - отличное фото интерьера
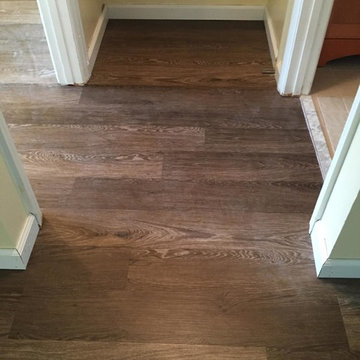
На фото: большой коридор в классическом стиле с желтыми стенами
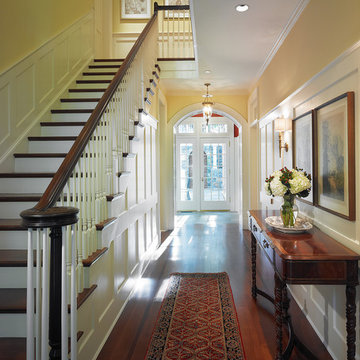
Our client was drawn to the property in Wesley Heights as it was in an established neighborhood of stately homes, on a quiet street with views of park. They wanted a traditional home for their young family with great entertaining spaces that took full advantage of the site.
The site was the challenge. The natural grade of the site was far from traditional. The natural grade at the rear of the property was about thirty feet above the street level. Large mature trees provided shade and needed to be preserved.
The solution was sectional. The first floor level was elevated from the street by 12 feet, with French doors facing the park. We created a courtyard at the first floor level that provide an outdoor entertaining space, with French doors that open the home to the courtyard.. By elevating the first floor level, we were able to allow on-grade parking and a private direct entrance to the lower level pub "Mulligans". An arched passage affords access to the courtyard from a shared driveway with the neighboring homes, while the stone fountain provides a focus.
A sweeping stone stair anchors one of the existing mature trees that was preserved and leads to the elevated rear garden. The second floor master suite opens to a sitting porch at the level of the upper garden, providing the third level of outdoor space that can be used for the children to play.
The home's traditional language is in context with its neighbors, while the design allows each of the three primary levels of the home to relate directly to the outside.
Builder: Peterson & Collins, Inc
Photos © Anice Hoachlander
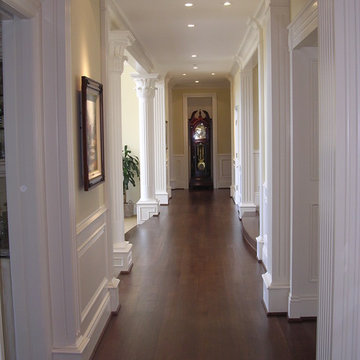
Designed while Design Director at edingerArchitects
Пример оригинального дизайна: большой коридор в классическом стиле с желтыми стенами, темным паркетным полом и коричневым полом
Пример оригинального дизайна: большой коридор в классическом стиле с желтыми стенами, темным паркетным полом и коричневым полом
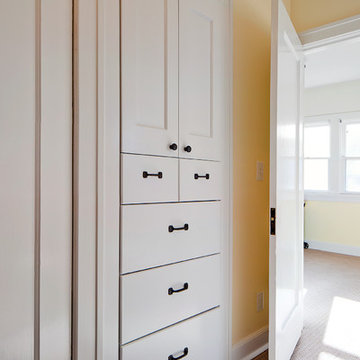
An original turn-of-the-century Craftsman home had lost it original charm in the kitchen and bathroom, both renovated in the 1980s. The clients desired to restore the original look, while still giving the spaces an updated feel. Both rooms were gutted and new materials, fittings and appliances were installed, creating a strong reference to the history of the home, while still moving the house into the 21st century.
Photos by Melissa McCafferty
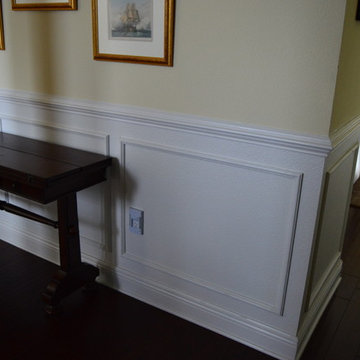
Jacques May
Стильный дизайн: коридор среднего размера в классическом стиле с желтыми стенами - последний тренд
Стильный дизайн: коридор среднего размера в классическом стиле с желтыми стенами - последний тренд
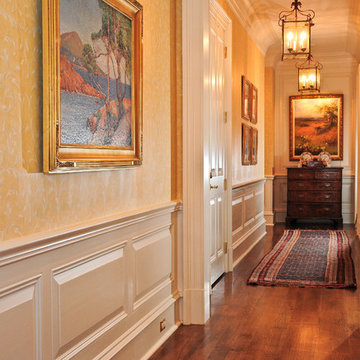
Oversized four panel solid wood doors with custom trim, raised panel wainscotting and a large cove crown moulding all painted to match draw your eye down this impressive hallway. To cap the hallway there is a full height wood panel above the wainscot painted to match, the perfect transition piece.
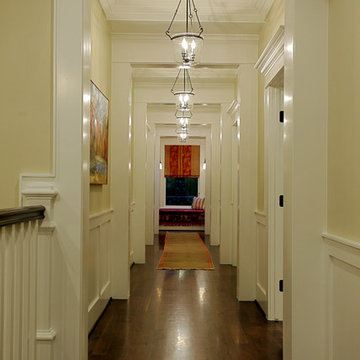
Stone Acorn Builders presents Houston's first Southern Living Showcase in 2012.
Свежая идея для дизайна: большой коридор в классическом стиле с желтыми стенами и темным паркетным полом - отличное фото интерьера
Свежая идея для дизайна: большой коридор в классическом стиле с желтыми стенами и темным паркетным полом - отличное фото интерьера
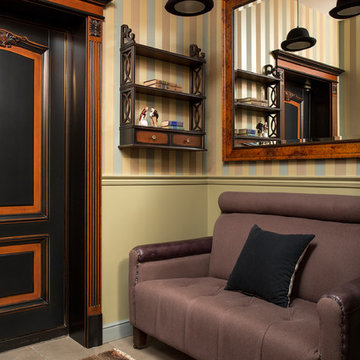
Квартира для мужчины средних лет в стиле американской классики.
Фото: Евгений Кулибаба
На фото: маленький коридор в классическом стиле с желтыми стенами, полом из керамогранита, бежевым полом и обоями на стенах для на участке и в саду
На фото: маленький коридор в классическом стиле с желтыми стенами, полом из керамогранита, бежевым полом и обоями на стенах для на участке и в саду
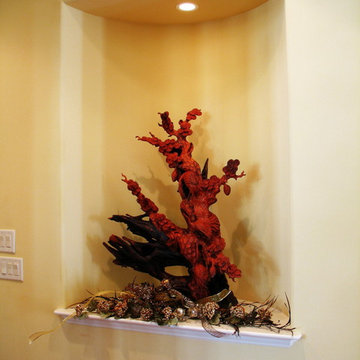
Greg Mix
На фото: огромный коридор в классическом стиле с желтыми стенами и темным паркетным полом с
На фото: огромный коридор в классическом стиле с желтыми стенами и темным паркетным полом с

The bookcases were designed using stock cabinets then faced w/ typical trim detail. This saves cost and gives a custom built-in look. The doorways to 2 Bedrooms were integrated into the bookcases.
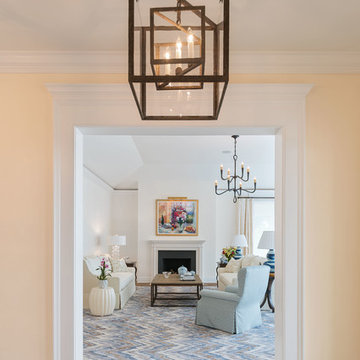
Jeffrey Jakucyk: Photographer
На фото: большой коридор: освещение в классическом стиле с желтыми стенами, темным паркетным полом и коричневым полом
На фото: большой коридор: освещение в классическом стиле с желтыми стенами, темным паркетным полом и коричневым полом
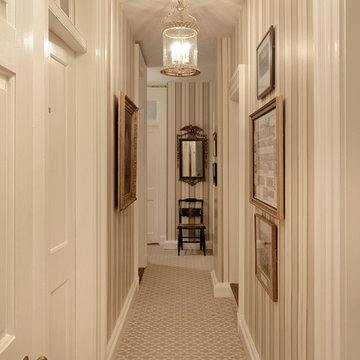
This narrow hallway was given new carpeting, new wallpaper, fresh paint on the trim, and many of the works of art were relocated or given new archival mats and glass, if not completely reframed. The light fixture is also new, and a larger scale more suitable for the tall ceilings, with more light than the old fixture. The diagonal pattern of the carpet makes the narrow hallway feel wider, while the striped wallcovering emphasizes the generous 11' ceiling height. The Ronald Redding striped wallcovering has traditional detail and elegance, immediately elevating the hallway first impression. Bob Narod, Photographer. Design by Linda H. Bassert, Masterworks Window Fashions & Design, LLC.
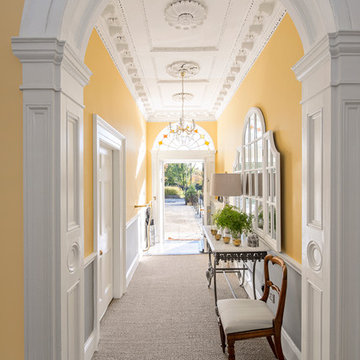
Gareth Byrne
На фото: коридор среднего размера в классическом стиле с желтыми стенами и ковровым покрытием с
На фото: коридор среднего размера в классическом стиле с желтыми стенами и ковровым покрытием с
Коридор в классическом стиле с желтыми стенами – фото дизайна интерьера
1