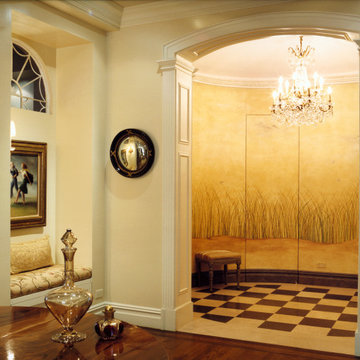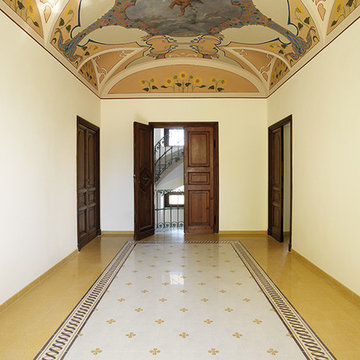Коридор в классическом стиле с мраморным полом – фото дизайна интерьера
Сортировать:
Бюджет
Сортировать:Популярное за сегодня
121 - 140 из 470 фото
1 из 3
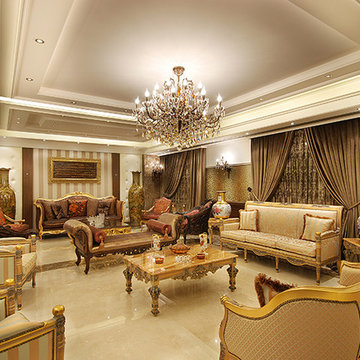
Свежая идея для дизайна: огромный коридор в классическом стиле с бежевыми стенами и мраморным полом - отличное фото интерьера
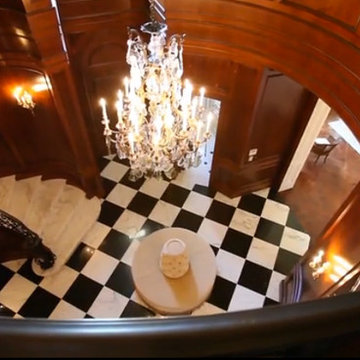
Design inspiration for a traditional entry/hallway
Источник вдохновения для домашнего уюта: коридор в классическом стиле с коричневыми стенами и мраморным полом
Источник вдохновения для домашнего уюта: коридор в классическом стиле с коричневыми стенами и мраморным полом
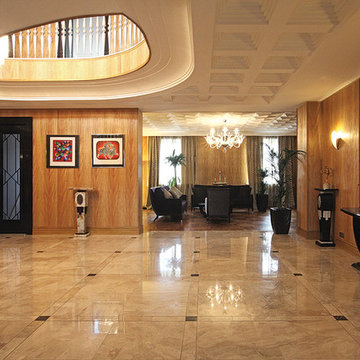
Источник вдохновения для домашнего уюта: огромный коридор в классическом стиле с коричневыми стенами и мраморным полом
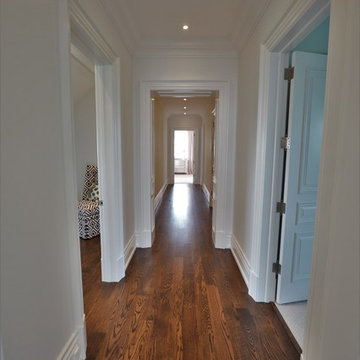
This truly magnificent King City Project is the ultra-luxurious family home you’ve been dreaming of! This immaculate 5 bedroom residence has stunning curb appeal, with a beautifully designed white Cape Cod wood siding, professionally landscaped gardens, precisely positioned home on 3 acre lot and a private driveway leading up to the 4 car garage including workshop.
This beautiful 8200 square foot Georgian style home is every homeowners dream plus a beautiful 5800 square foot walkout basement. The English inspired exterior cladding and landscaping has an endless array of attention and detail. The handpicked materials of the interior has endless exceptional unfinished oak hardwood throughout, varying 9” to 12” plaster crown mouldings throughout and see each room accented with upscale interior light fixtures. Spend the end of your hard worked days in our beautiful Conservatory walking out of the kitchen/family room, this open concept room his met with high ceilings and 60 linear feet of glass looking out onto 3 acres of land.
Our exquisite Bloomsbury Kitchen designed kitchen is a hand painted work of art. Simple but stunning craftsmanship for this gourmet kitchen with a 10ft calacatta island and countertops. 2 apron sinks incorporated into counter and islands with 2-Georgian Bridge polished nickel faucets. Our 60” range will help every meal taste better than the last. 3 stainless steel fridges. The bright breakfast area is ideal for enjoying morning meals and conversation while overlooking the verdant backyard, or step out to the conservatory to savor your meals under the stars. All accented with Carrara backsplash.
Also, on the main level is the expansive Master Suite with stunning views of the countryside, and a magnificent ensuite washroom, featuring built-in cabinetry, a makeup counter, an oversized glass shower, and a separate free standing tub. All is sitting on a beautifully layout of carrara floor tiles. All bedrooms have abundant walk-in closet space, large windows and full ensuites with heated floor in all tiled areas.
Hardwood floors throughout have been such an important detail in this home. We take a lot of pride in the finish as well as the planning that went into designing the floors. We have a wide variety of French parque flooring, herringbone in main areas as well as chevron in our dining room and eating areas. Feel the texture on your feet as this oak hardwood comes to life with its beautiful stained finished.
75% of the home is a paneling heaven. The entire first floor leading up to the second floor has extensive recessed panels, archways and bead board from floor to ceiling to give it that country feel. Our main floor spiral staircase is nothing but luxury with its simple handrails and beautifully stained steps.
Walk out onto two Garden Walkways, one off of the kitchen and the other off of the master bedroom hallway. BBQ area or just relaxing in front of a wood burning fireplace looking off of a porch with clean cut glass railings.
Our wood burning fireplace can be seen in the basement, first floor and exterior of the garden walkway terrace. These fireplaces are cladded with Owen Sound limestone and having a herringbone designed box. To help enjoy these fireplaces, take full advantage of the two storey electronic dumbwaiter elevator for the firewood.
Get work done in our 600 square foot office, that is surrounded by oak recessed paneling, custom crafted built ins and hand carved oak desk, all looking onto 3 acres of country side.
Enjoy wine? See our beautifully designed wine cellar finished with marble border and pebble stone floor to give you that authentic feel of a real winery. This handcrafted room holds up to 3000 bottles of wine and is a beautiful feature every home should have. Wine enthusiasts will love the climatized wine room for displaying and preserving your extensive collection. This wine room has floor to ceiling glass looking onto the family room of the basement with a wood burning fireplace.
After your long meal and couple glasses of wine, see our 1500 square foot gym with all the latest equipment and rubber floor and surrounded in floor to ceiling mirrors. Once you’re done with your workout, you have the option of using our traditional sauna, infrared sauna or taking a dip in the hot tub.
Extras include a side entrance to the mudroom, two spacious cold rooms, a CVAC system throughout, 400 AMP Electrical service with generator for entire home, a security system, built-in speakers throughout and Control4 Home automation system that includes lighting, audio & video and so much more. A true pride of ownership and masterpiece built and managed by Dellfina Homes Inc.
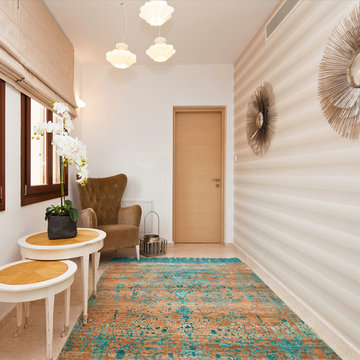
Villa arredata con le collezioni Marchetti dal nostro cliente LA QUALITE EZAC di Cipro, con il prezioso contributo del suo titolare, architetto Theo Zeniou.
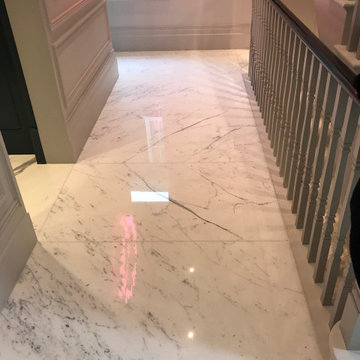
The marble floor will always add style to the interior.
Statuario book-match cut from slabs bespoke marble floor by @stonekahuna
design interior design flooring tiles home architecture interior home decor interiors home design decor architect renovation house floors bathroom interior designer marble black and white luxury interior123 flooring ideas
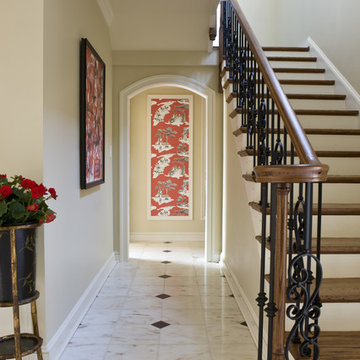
Angie Seckinger
Свежая идея для дизайна: коридор в классическом стиле с бежевыми стенами и мраморным полом - отличное фото интерьера
Свежая идея для дизайна: коридор в классическом стиле с бежевыми стенами и мраморным полом - отличное фото интерьера
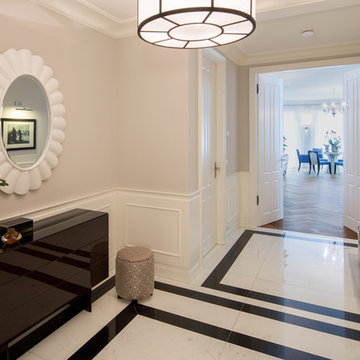
Kühnapfel Fotografie
На фото: коридор среднего размера в классическом стиле с серыми стенами, мраморным полом и белым полом
На фото: коридор среднего размера в классическом стиле с серыми стенами, мраморным полом и белым полом
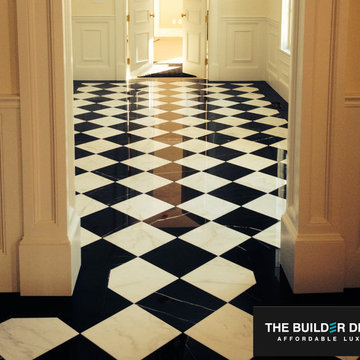
Incredible Harlequin Black and White Floor created with 12x12" Nero Marquina and Carrara Venato from the Builder Depot. www.thebuilderdepot.com
Источник вдохновения для домашнего уюта: большой коридор в классическом стиле с мраморным полом
Источник вдохновения для домашнего уюта: большой коридор в классическом стиле с мраморным полом
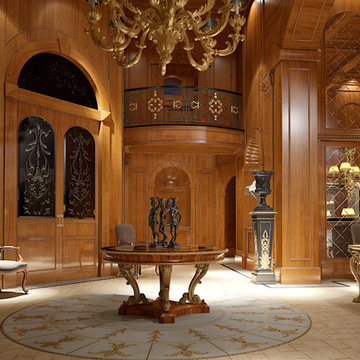
The hall entrance is one of the most beautiful space in the hause becouse its design and details are designed between study of the details of luxury. All the furniture was made in national walnut like the ceiling.
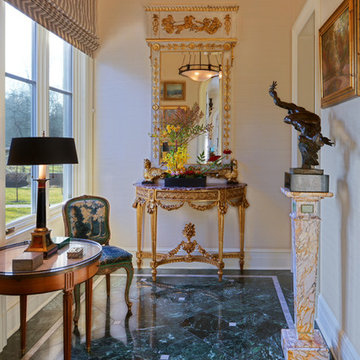
Scott Pease Photography
На фото: коридор в классическом стиле с бежевыми стенами и мраморным полом
На фото: коридор в классическом стиле с бежевыми стенами и мраморным полом
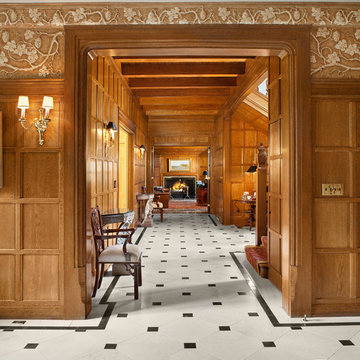
This gorgeous foyer/ hallway was part of the original decor and featured white oak paneled walls, trim, and beams, extending all the way into the den.
Photo by Jim Maguire
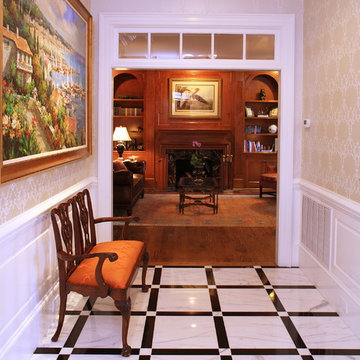
Jim Sink
Пример оригинального дизайна: коридор среднего размера: освещение в классическом стиле с бежевыми стенами и мраморным полом
Пример оригинального дизайна: коридор среднего размера: освещение в классическом стиле с бежевыми стенами и мраморным полом
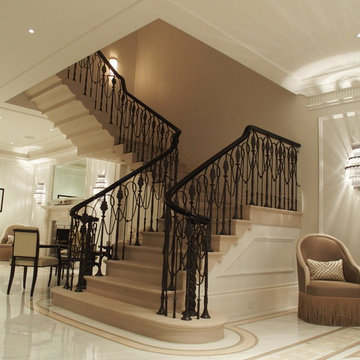
Incredible balustrade to a natural stone staircase.
На фото: коридор в классическом стиле с бежевыми стенами и мраморным полом с
На фото: коридор в классическом стиле с бежевыми стенами и мраморным полом с
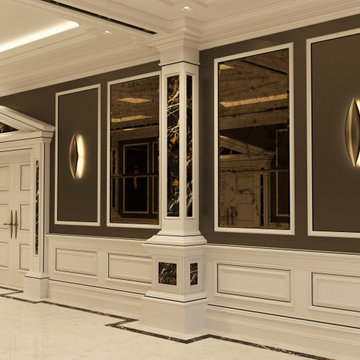
Luxury Interior Architecture showcasing the Genius Collection.
Your home is your castle and we specialise in designing unique, luxury, timeless interiors for you making your dreams become reality.
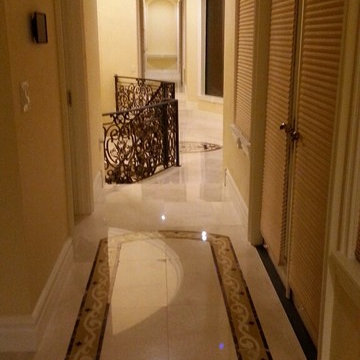
Tile border/rug leading to adjoining wing.
Photo by Owner Reza
На фото: коридор среднего размера в классическом стиле с бежевыми стенами и мраморным полом с
На фото: коридор среднего размера в классическом стиле с бежевыми стенами и мраморным полом с
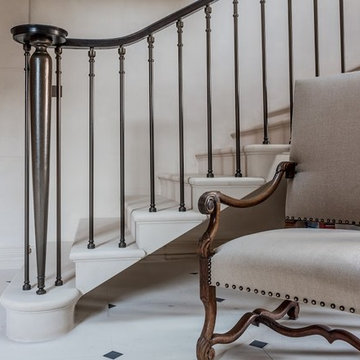
The hallway below the staircase.
Источник вдохновения для домашнего уюта: большой коридор в классическом стиле с белыми стенами и мраморным полом
Источник вдохновения для домашнего уюта: большой коридор в классическом стиле с белыми стенами и мраморным полом
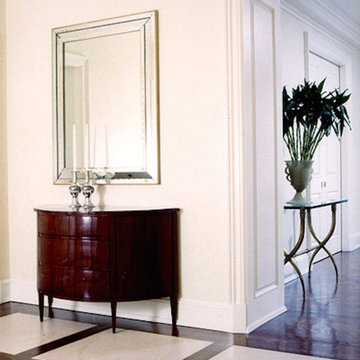
Пример оригинального дизайна: коридор среднего размера в классическом стиле с белыми стенами и мраморным полом
Коридор в классическом стиле с мраморным полом – фото дизайна интерьера
7
