Коридор в классическом стиле с мраморным полом – фото дизайна интерьера
Сортировать:
Бюджет
Сортировать:Популярное за сегодня
101 - 120 из 470 фото
1 из 3
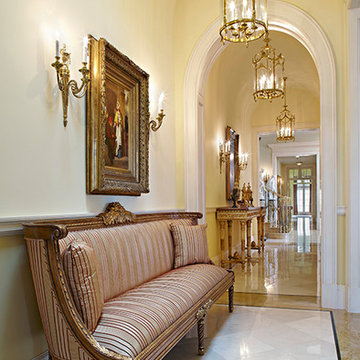
Hand crafted wood framed settee ,upholstered in silk cut velvet ,marble square tile installed on diagonal pattern. Lit by Antique lanterns
Идея дизайна: коридор среднего размера в классическом стиле с зелеными стенами, мраморным полом и белым полом
Идея дизайна: коридор среднего размера в классическом стиле с зелеными стенами, мраморным полом и белым полом
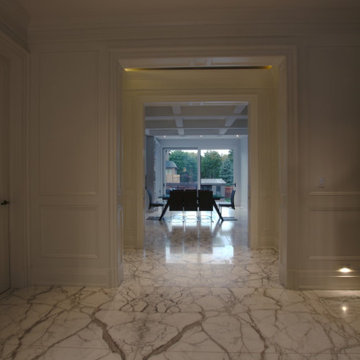
На фото: большой коридор в классическом стиле с белыми стенами, мраморным полом, белым полом, сводчатым потолком и панелями на стенах
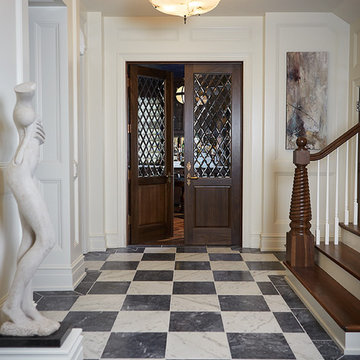
Builder: J. Peterson Homes
Interior Designer: Francesca Owens
Photographers: Ashley Avila Photography, Bill Hebert, & FulView
Capped by a picturesque double chimney and distinguished by its distinctive roof lines and patterned brick, stone and siding, Rookwood draws inspiration from Tudor and Shingle styles, two of the world’s most enduring architectural forms. Popular from about 1890 through 1940, Tudor is characterized by steeply pitched roofs, massive chimneys, tall narrow casement windows and decorative half-timbering. Shingle’s hallmarks include shingled walls, an asymmetrical façade, intersecting cross gables and extensive porches. A masterpiece of wood and stone, there is nothing ordinary about Rookwood, which combines the best of both worlds.
Once inside the foyer, the 3,500-square foot main level opens with a 27-foot central living room with natural fireplace. Nearby is a large kitchen featuring an extended island, hearth room and butler’s pantry with an adjacent formal dining space near the front of the house. Also featured is a sun room and spacious study, both perfect for relaxing, as well as two nearby garages that add up to almost 1,500 square foot of space. A large master suite with bath and walk-in closet which dominates the 2,700-square foot second level which also includes three additional family bedrooms, a convenient laundry and a flexible 580-square-foot bonus space. Downstairs, the lower level boasts approximately 1,000 more square feet of finished space, including a recreation room, guest suite and additional storage.
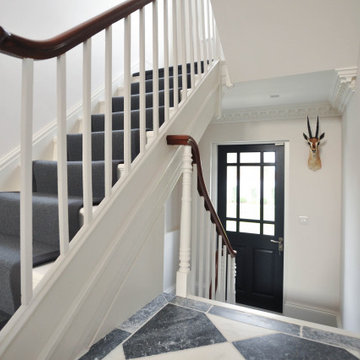
Perfectly renovated stairwell in a bright and spacious Victorian house.
Свежая идея для дизайна: огромный коридор в классическом стиле с белыми стенами, мраморным полом, разноцветным полом и кессонным потолком - отличное фото интерьера
Свежая идея для дизайна: огромный коридор в классическом стиле с белыми стенами, мраморным полом, разноцветным полом и кессонным потолком - отличное фото интерьера
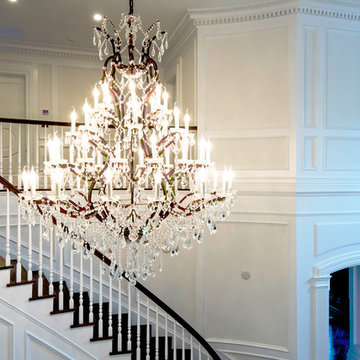
Идея дизайна: огромный коридор в классическом стиле с белыми стенами и мраморным полом
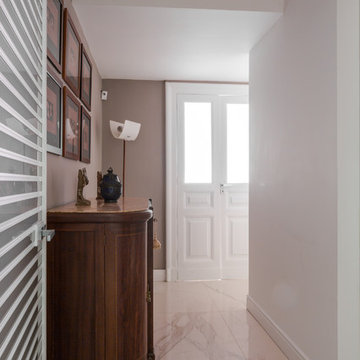
Источник вдохновения для домашнего уюта: коридор среднего размера в классическом стиле с бежевыми стенами, мраморным полом и белым полом
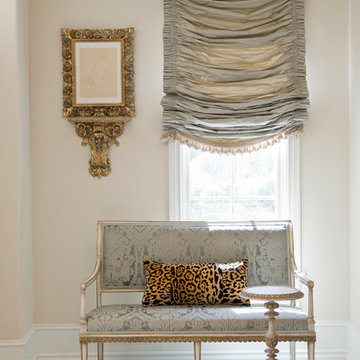
Richness of detail and a feeling of history create a sense of elegant refinement in this classical estate. Lovely patinaed finishes and fabrics, expert appointments, and a poetic palette are artfully mixed.
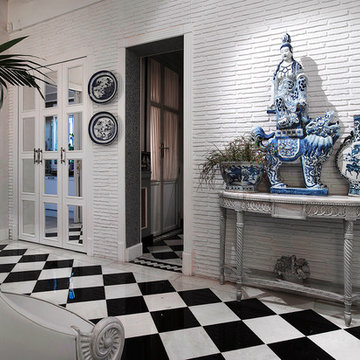
COLECCION ALEXANDRA has conceived this Spanish villa as their showcase space - intriguing visitors with possibilities that their entirely bespoke collections of furniture, lighting, fabrics, rugs and accessories presents to specifiers and home owners alike. · · · Furniture manufactured by: COLECCION ALEXANDRA Photo by: Imagostudio.es
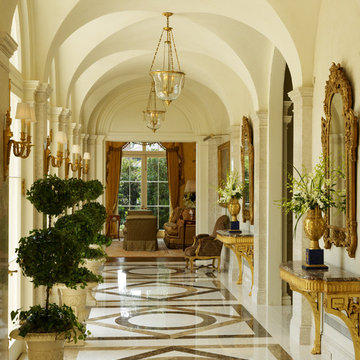
Пример оригинального дизайна: огромный коридор в классическом стиле с белыми стенами, мраморным полом и белым полом
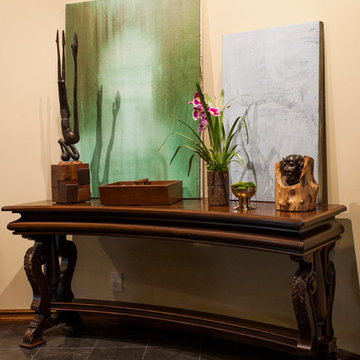
Steven Dewall
Пример оригинального дизайна: коридор среднего размера в классическом стиле с бежевыми стенами, мраморным полом и черным полом
Пример оригинального дизайна: коридор среднего размера в классическом стиле с бежевыми стенами, мраморным полом и черным полом
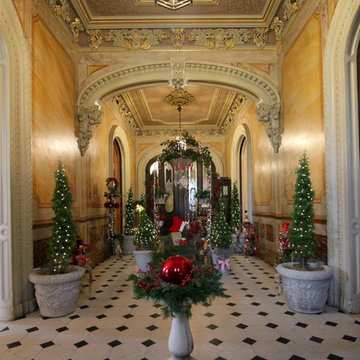
In celebration of the ruby {40th} anniversary of the induction of the historic Hay House to The Georgia Trust, I transformed this beautiful grand hallway and foyer into an indoor winter wonderland English topiary garden. Cyprus, boxwood, ivy topiary trees are covered in fairy lights and illuminate this elegant hallway, while a stone bird bath cradles a hand blown red glass gazing ball. A wrought iron arbor sets the stage for a gilded mossy chair and Santa's coat. Red roses, nutcrackers, a candle chandelier, and reindeer accent the space in a charming way.
©Suzanne MacCrone Rogers
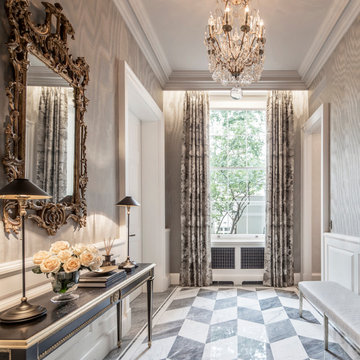
Project Pearl: the chevron marble inlay gives a contemporary twist to traditional chequered flooring. The antique chandelier is a French gilt birdcage design. 1508 London.
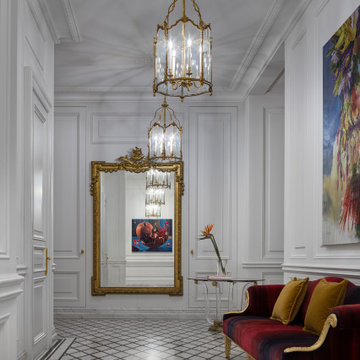
Этот интерьер – переплетение богатого опыта дизайнера, отменного вкуса заказчицы, тонко подобранных антикварных и современных элементов.
Началось все с того, что в студию Юрия Зименко обратилась заказчица, которая точно знала, что хочет получить и была настроена активно участвовать в подборе предметного наполнения. Апартаменты, расположенные в исторической части Киева, требовали незначительной корректировки планировочного решения. И дизайнер легко адаптировал функционал квартиры под сценарий жизни конкретной семьи. Сегодня общая площадь 200 кв. м разделена на гостиную с двумя входами-выходами (на кухню и в коридор), спальню, гардеробную, ванную комнату, детскую с отдельной ванной комнатой и гостевой санузел.
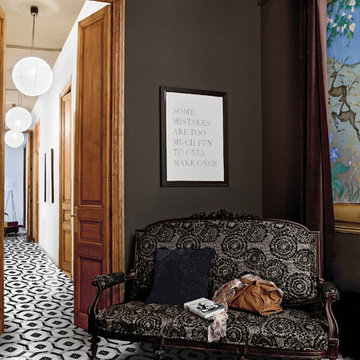
Un viaggio di ricerca nel mondo della decorazione. – Le collezioni Cuba e Puerto Rico ampliano l’orizzonte dei rivestimenti in graniglia di marmo. Un mix unico di riferimenti culturali, armonie, atmosfere e suggestioni all’insegna dell’heritage contemporaneo.
Scoprile su www.mipadesign.it
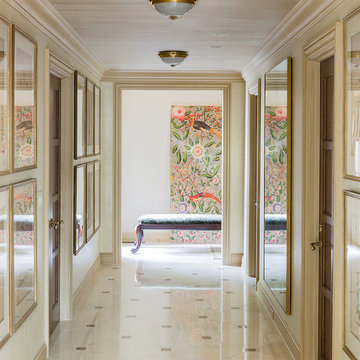
The print hallway which had previously been merely a pass-through to the pool hallway is now a meaningful room itself.
Michael J. Lee Photography
Пример оригинального дизайна: большой коридор: освещение в классическом стиле с бежевыми стенами и мраморным полом
Пример оригинального дизайна: большой коридор: освещение в классическом стиле с бежевыми стенами и мраморным полом
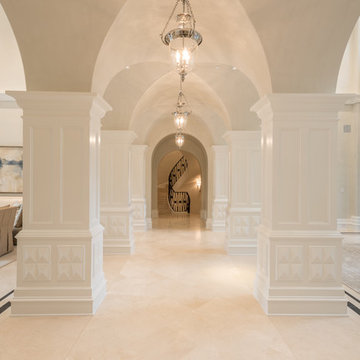
Down Gallery Hall, Stacy Brotemarkle, Interior Designer
Свежая идея для дизайна: огромный коридор: освещение в классическом стиле с мраморным полом - отличное фото интерьера
Свежая идея для дизайна: огромный коридор: освещение в классическом стиле с мраморным полом - отличное фото интерьера
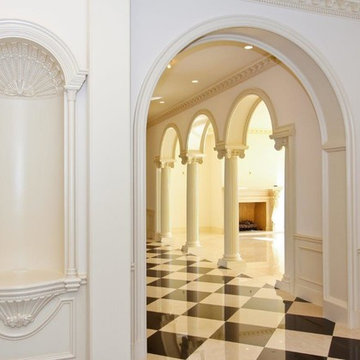
Black Absolute Granite and Crema Marfil Marble checkered floor
Свежая идея для дизайна: большой коридор в классическом стиле с белыми стенами, мраморным полом и разноцветным полом - отличное фото интерьера
Свежая идея для дизайна: большой коридор в классическом стиле с белыми стенами, мраморным полом и разноцветным полом - отличное фото интерьера
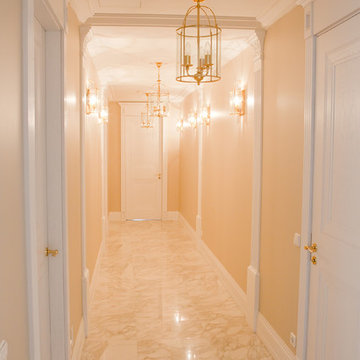
Идея дизайна: коридор среднего размера в классическом стиле с бежевыми стенами и мраморным полом
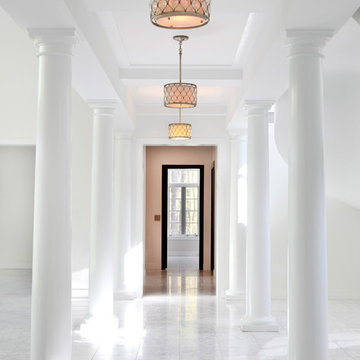
The center hall colonnade is accented by a modern coffered ceiling, tuscan columns and white marble floors. Tom Grimes Photography
На фото: огромный коридор в классическом стиле с белыми стенами, мраморным полом и белым полом
На фото: огромный коридор в классическом стиле с белыми стенами, мраморным полом и белым полом
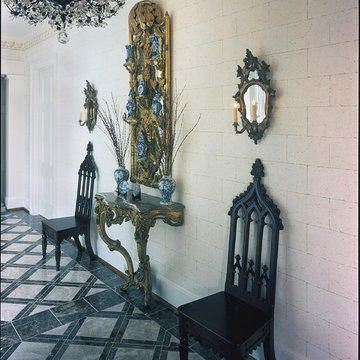
The gallery connecting the new addition to the original house has a vignette with gilded french console, Italian sconces and a collection of Delft blue and white porcelain. The side chairs are American Gothic carved in North Carolina.
Коридор в классическом стиле с мраморным полом – фото дизайна интерьера
6