Коридор в классическом стиле – фото дизайна интерьера со средним бюджетом
Сортировать:
Бюджет
Сортировать:Популярное за сегодня
161 - 180 из 2 240 фото
1 из 3
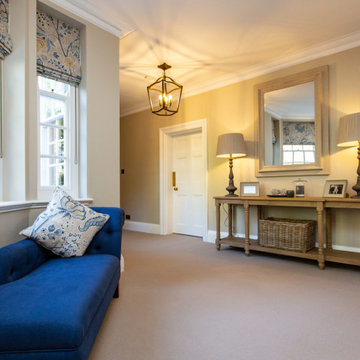
Decorative roman blinds, large feature lantern pendant lights and oversized table lamps add interest to this space.
Источник вдохновения для домашнего уюта: коридор среднего размера в классическом стиле с бежевыми стенами, ковровым покрытием и коричневым полом
Источник вдохновения для домашнего уюта: коридор среднего размера в классическом стиле с бежевыми стенами, ковровым покрытием и коричневым полом
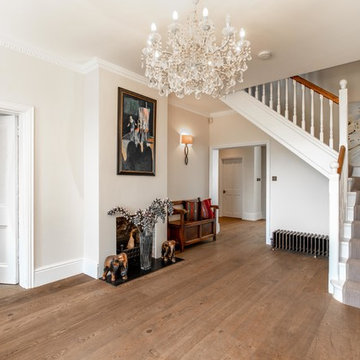
Wide plank floors make spaces appear larger. This open hallway with traditional wooden stairs is fitted with medium toned Edwardiana wooden floors. Available in a variety of lengths. Hand finished in natural low VOC oils for the health of your home and the environment
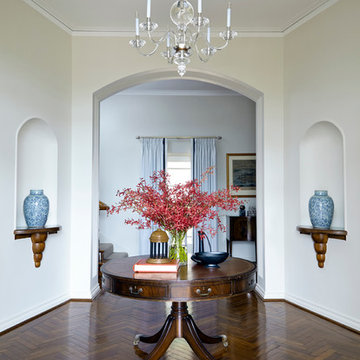
Jane Kelly
Свежая идея для дизайна: большой коридор в классическом стиле с паркетным полом среднего тона - отличное фото интерьера
Свежая идея для дизайна: большой коридор в классическом стиле с паркетным полом среднего тона - отличное фото интерьера
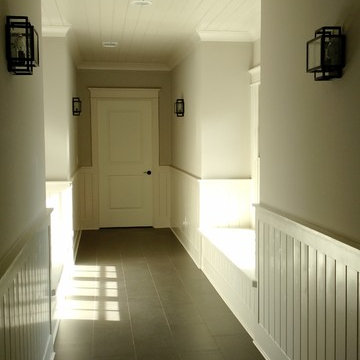
A hallway leading to the studio apartment is above the Carriage Porch and has two window seats allowing natural light to come in from both sides. Wood accents on the ceiling and walls break up linear lines. Geometric wall sconces and concrete-look tile introduce industrial elements found just beyond the door. Images by JH Hunley
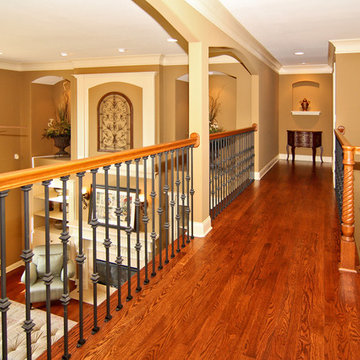
Upstairs hallway overlooking the entry and living room. Wrought iron decorative spindles.
На фото: коридор среднего размера в классическом стиле с бежевыми стенами и паркетным полом среднего тона с
На фото: коридор среднего размера в классическом стиле с бежевыми стенами и паркетным полом среднего тона с
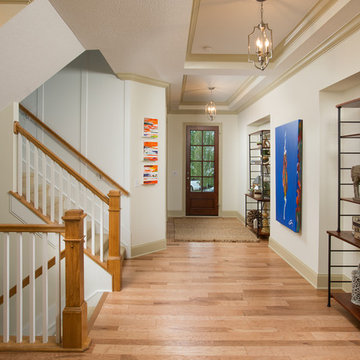
Свежая идея для дизайна: большой коридор в классическом стиле с белыми стенами и светлым паркетным полом - отличное фото интерьера
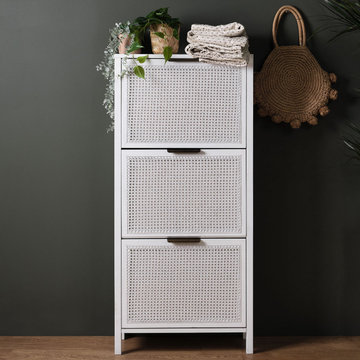
Store your shoes in style with the Charlie shoe cabinet. Painted white with a painted white cane front, this 3-drawer shoe cabinet provides plenty of storage room for all your favourite shoes, keeping any hall or entryway neat and tidy.
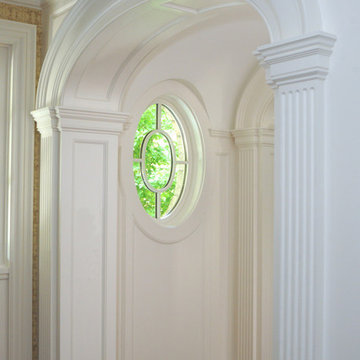
Bob Capazzo Photography
На фото: коридор среднего размера в классическом стиле с белыми стенами и темным паркетным полом с
На фото: коридор среднего размера в классическом стиле с белыми стенами и темным паркетным полом с
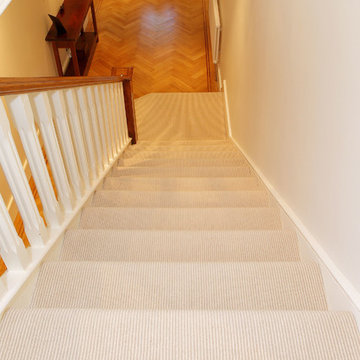
On purchasing their new home our client discovered an unloved existing oak herringbone wood floor underneath a cheap worn out carpet. Higherground restored the floor to its former glory, replacing damaged blocks where required. The floor was sanded back to a fine finish, followed by two coats of hardwax oil to protect.

Drawing on the intricate timber detailing that remained in the house, the original front of the house was untangled and restored with wide central hallway, which dissected four traditional front rooms. Beautifully crafted timber panel detailing, herringbone flooring, timber picture rails and ornate ceilings restored the front of the house to its former glory.
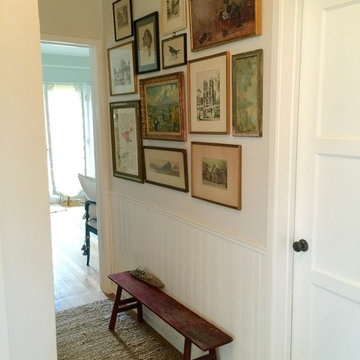
Great way to add interest to a small hall or corridor. Brighten it up with white paint and wainscoting then add great pieces of Art or photographs that make you happy!
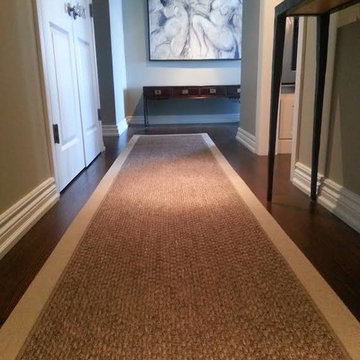
Свежая идея для дизайна: коридор среднего размера в классическом стиле с серыми стенами, темным паркетным полом и коричневым полом - отличное фото интерьера
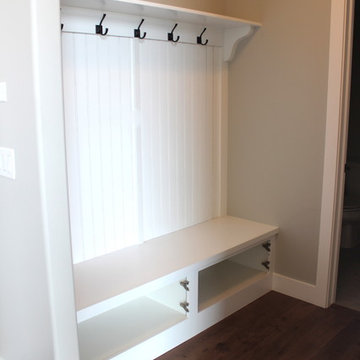
На фото: большой коридор в классическом стиле с бежевыми стенами и паркетным полом среднего тона
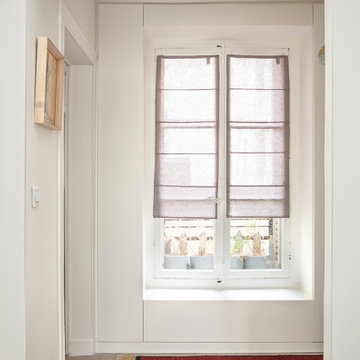
Le duplex du projet Nollet a charmé nos clients car, bien que désuet, il possédait un certain cachet. Ces derniers ont travaillé eux-mêmes sur le design pour révéler le potentiel de ce bien. Nos architectes les ont assistés sur tous les détails techniques de la conception et nos ouvriers ont exécuté les plans.
Malheureusement le projet est arrivé au moment de la crise du Covid-19. Mais grâce au process et à l’expérience de notre agence, nous avons pu animer les discussions via WhatsApp pour finaliser la conception. Puis lors du chantier, nos clients recevaient tous les 2 jours des photos pour suivre son avancée.
Nos experts ont mené à bien plusieurs menuiseries sur-mesure : telle l’imposante bibliothèque dans le salon, les longues étagères qui flottent au-dessus de la cuisine et les différents rangements que l’on trouve dans les niches et alcôves.
Les parquets ont été poncés, les murs repeints à coup de Farrow and Ball sur des tons verts et bleus. Le vert décliné en Ash Grey, qu’on retrouve dans la salle de bain aux allures de vestiaire de gymnase, la chambre parentale ou le Studio Green qui revêt la bibliothèque. Pour le bleu, on citera pour exemple le Black Blue de la cuisine ou encore le bleu de Nimes pour la chambre d’enfant.
Certaines cloisons ont été abattues comme celles qui enfermaient l’escalier. Ainsi cet escalier singulier semble être un élément à part entière de l’appartement, il peut recevoir toute la lumière et l’attention qu’il mérite !
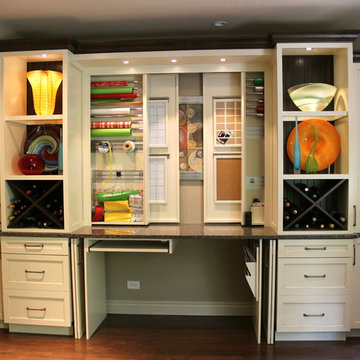
Living room wrapping station
Пример оригинального дизайна: коридор среднего размера в классическом стиле с серыми стенами и паркетным полом среднего тона
Пример оригинального дизайна: коридор среднего размера в классическом стиле с серыми стенами и паркетным полом среднего тона
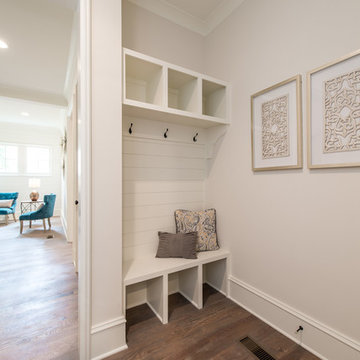
На фото: коридор среднего размера: освещение в классическом стиле с бежевыми стенами, паркетным полом среднего тона и коричневым полом с
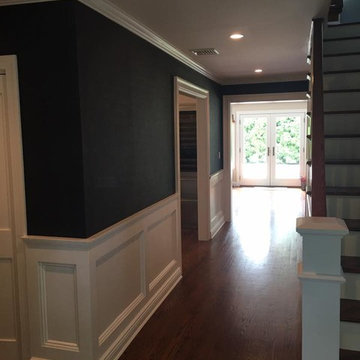
На фото: коридор среднего размера в классическом стиле с синими стенами и паркетным полом среднего тона с
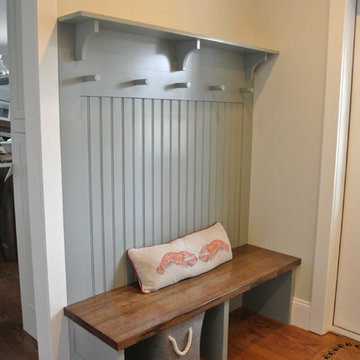
Karen Walson, NCIDQ 617-308-2789
The client had a large front hallway but needed an area for putting on boots, hanging up coats and storing gloves and hats. This was custom designed for this area. The client is extremely happy with the way it turned out.
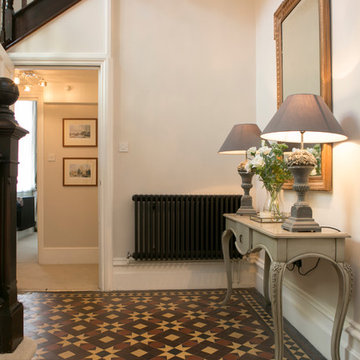
Sasfi Hope-Ross
Стильный дизайн: большой коридор в классическом стиле с бежевыми стенами и полом из керамической плитки - последний тренд
Стильный дизайн: большой коридор в классическом стиле с бежевыми стенами и полом из керамической плитки - последний тренд
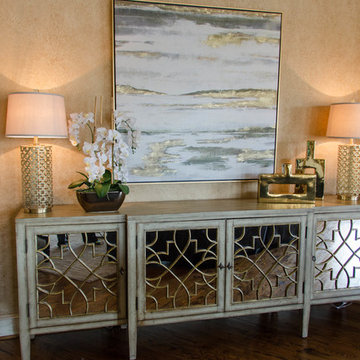
A passthrough space shouldn't be forgotten. Here, we decided to add a huge amount of storage. The mirrored front give the credenza depth and the scrolled wood work on the front ties in well with the traditional aesthetic of the house. I loved adding more contemporary art with a whiter background to help brighten the space and really pop off the beige walls.
Коридор в классическом стиле – фото дизайна интерьера со средним бюджетом
9