Коридор среднего размера в стиле ретро – фото дизайна интерьера
Сортировать:
Бюджет
Сортировать:Популярное за сегодня
61 - 80 из 504 фото
1 из 3
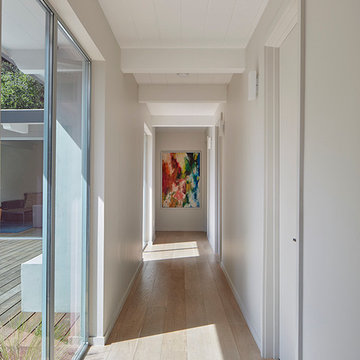
Bruce Damonte
Источник вдохновения для домашнего уюта: коридор среднего размера в стиле ретро с бежевыми стенами и светлым паркетным полом
Источник вдохновения для домашнего уюта: коридор среднего размера в стиле ретро с бежевыми стенами и светлым паркетным полом
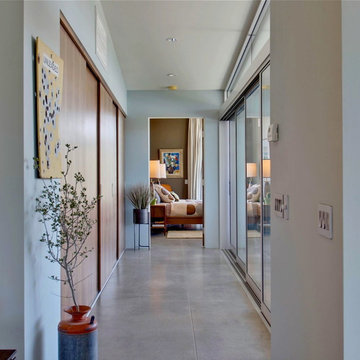
Стильный дизайн: коридор среднего размера: освещение в стиле ретро с синими стенами и бетонным полом - последний тренд
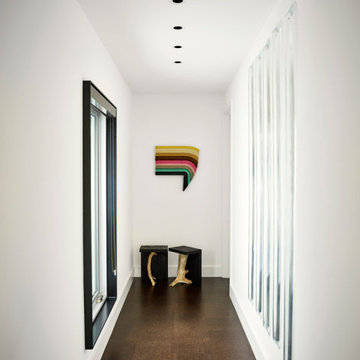
Свежая идея для дизайна: коридор среднего размера в стиле ретро с белыми стенами, темным паркетным полом и коричневым полом - отличное фото интерьера

Eichler in Marinwood - In conjunction to the porous programmatic kitchen block as a connective element, the walls along the main corridor add to the sense of bringing outside in. The fin wall adjacent to the entry has been detailed to have the siding slip past the glass, while the living, kitchen and dining room are all connected by a walnut veneer feature wall running the length of the house. This wall also echoes the lush surroundings of lucas valley as well as the original mahogany plywood panels used within eichlers.
photo: scott hargis
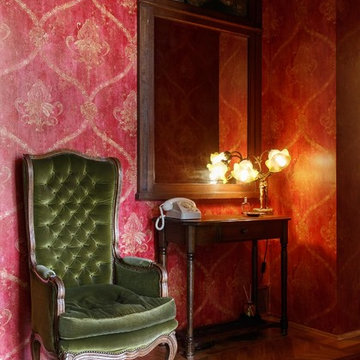
Дизайнер Алена Сковородникова
Фотограф Сергей Красюк
На фото: коридор среднего размера в стиле ретро с красными стенами, паркетным полом среднего тона и бежевым полом
На фото: коридор среднего размера в стиле ретро с красными стенами, паркетным полом среднего тона и бежевым полом
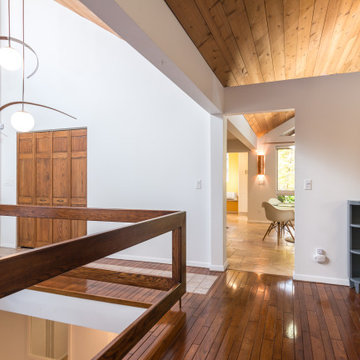
Ralph Rapson MidCentury home staged for sale.
На фото: коридор среднего размера в стиле ретро с белыми стенами, темным паркетным полом, коричневым полом и сводчатым потолком с
На фото: коридор среднего размера в стиле ретро с белыми стенами, темным паркетным полом, коричневым полом и сводчатым потолком с

Winner of the 2018 Tour of Homes Best Remodel, this whole house re-design of a 1963 Bennet & Johnson mid-century raised ranch home is a beautiful example of the magic we can weave through the application of more sustainable modern design principles to existing spaces.
We worked closely with our client on extensive updates to create a modernized MCM gem.
Extensive alterations include:
- a completely redesigned floor plan to promote a more intuitive flow throughout
- vaulted the ceilings over the great room to create an amazing entrance and feeling of inspired openness
- redesigned entry and driveway to be more inviting and welcoming as well as to experientially set the mid-century modern stage
- the removal of a visually disruptive load bearing central wall and chimney system that formerly partitioned the homes’ entry, dining, kitchen and living rooms from each other
- added clerestory windows above the new kitchen to accentuate the new vaulted ceiling line and create a greater visual continuation of indoor to outdoor space
- drastically increased the access to natural light by increasing window sizes and opening up the floor plan
- placed natural wood elements throughout to provide a calming palette and cohesive Pacific Northwest feel
- incorporated Universal Design principles to make the home Aging In Place ready with wide hallways and accessible spaces, including single-floor living if needed
- moved and completely redesigned the stairway to work for the home’s occupants and be a part of the cohesive design aesthetic
- mixed custom tile layouts with more traditional tiling to create fun and playful visual experiences
- custom designed and sourced MCM specific elements such as the entry screen, cabinetry and lighting
- development of the downstairs for potential future use by an assisted living caretaker
- energy efficiency upgrades seamlessly woven in with much improved insulation, ductless mini splits and solar gain
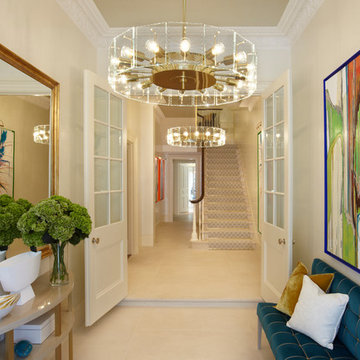
Свежая идея для дизайна: коридор среднего размера в стиле ретро с белыми стенами - отличное фото интерьера
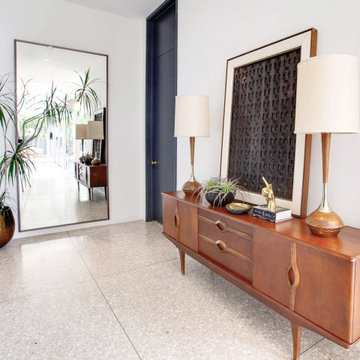
Свежая идея для дизайна: коридор среднего размера в стиле ретро с белыми стенами и бежевым полом - отличное фото интерьера
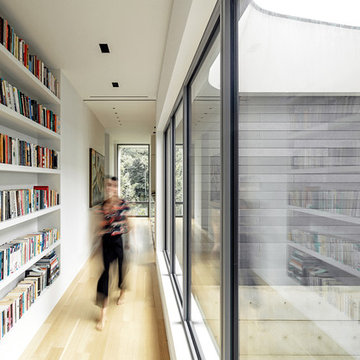
Ibai Rigby
Источник вдохновения для домашнего уюта: узкий коридор среднего размера в стиле ретро с белыми стенами и светлым паркетным полом
Источник вдохновения для домашнего уюта: узкий коридор среднего размера в стиле ретро с белыми стенами и светлым паркетным полом
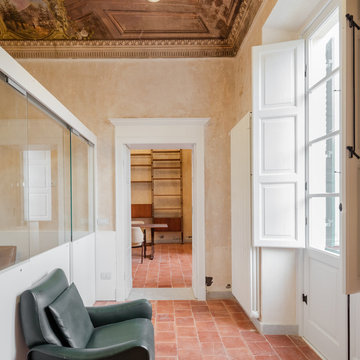
João Morgado, Fotografia de arquitectura
Свежая идея для дизайна: коридор среднего размера в стиле ретро с бежевыми стенами и полом из терракотовой плитки - отличное фото интерьера
Свежая идея для дизайна: коридор среднего размера в стиле ретро с бежевыми стенами и полом из терракотовой плитки - отличное фото интерьера
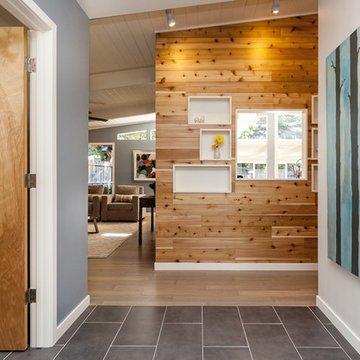
Travis Turner Photography
На фото: коридор среднего размера в стиле ретро с синими стенами и полом из бамбука
На фото: коридор среднего размера в стиле ретро с синими стенами и полом из бамбука
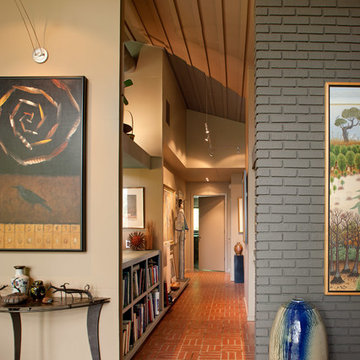
This mid-century mountain modern home was originally designed in the early 1950s. The house has ample windows that provide dramatic views of the adjacent lake and surrounding woods. The current owners wanted to only enhance the home subtly, not alter its original character. The majority of exterior and interior materials were preserved, while the plan was updated with an enhanced kitchen and master suite. Added daylight to the kitchen was provided by the installation of a new operable skylight. New large format porcelain tile and walnut cabinets in the master suite provided a counterpoint to the primarily painted interior with brick floors.
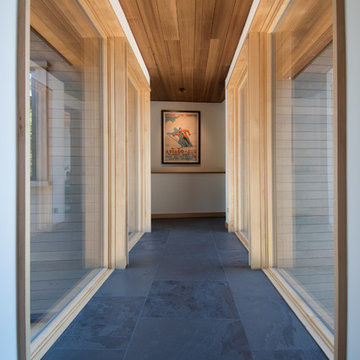
Link to Owners' Suite via the Breezeless Breezeway. Photo by Jeff Freeman.
Пример оригинального дизайна: коридор среднего размера в стиле ретро с желтыми стенами, полом из сланца и серым полом
Пример оригинального дизайна: коридор среднего размера в стиле ретро с желтыми стенами, полом из сланца и серым полом
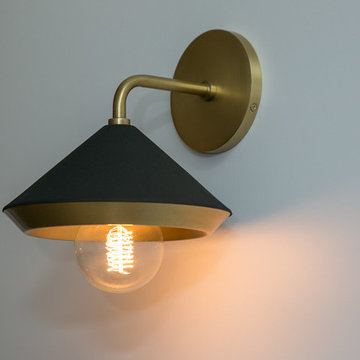
Стильный дизайн: коридор среднего размера в стиле ретро с белыми стенами, светлым паркетным полом и белым полом - последний тренд
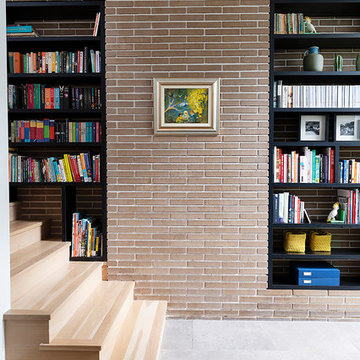
Идея дизайна: коридор среднего размера в стиле ретро с белыми стенами и полом из керамической плитки
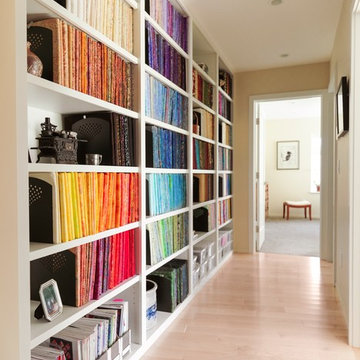
Photography by Susan Teare
На фото: коридор среднего размера в стиле ретро с бежевыми стенами и светлым паркетным полом с
На фото: коридор среднего размера в стиле ретро с бежевыми стенами и светлым паркетным полом с
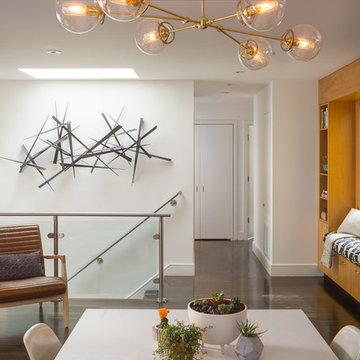
First home, savvy art owners, decided to hire RBD to design their recently purchased two story, four bedroom, midcentury Diamond Heights home to merge their new parenthood and love for entertaining lifestyles. Hired two months prior to the arrival of their baby boy, RBD was successful in installing the nursery just in time. The home required little architectural spatial reconfiguration given the previous owner was an architect, allowing RBD to focus mainly on furniture, fixtures and accessories while updating only a few finishes. New paint grade paneling added a needed midcentury texture to the entry, while an existing site for sore eyes radiator, received a new walnut cover creating a built-in mid-century custom headboard for the guest room, perfect for large art and plant decoration. RBD successfully paired furniture and art selections to connect the existing material finishes by keeping fabrics neutral and complimentary to the existing finishes. The backyard, an SF rare oasis, showcases a hanging chair and custom outdoor floor cushions for easy lounging, while a stylish midcentury heated bench allows easy outdoor entertaining in the SF climate.
Photography Credit: Scott Hargis Photography
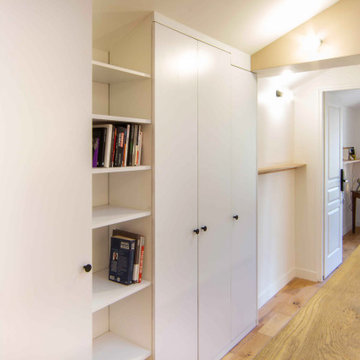
Chaque palier dessert les chambres individuelles, toilettes et salle de bain communes.
Des armoires de rangement permettent de dissimuler aspirateur, produits de nettoyage et stock.

Пример оригинального дизайна: коридор среднего размера в стиле ретро с белыми стенами, полом из винила и балками на потолке
Коридор среднего размера в стиле ретро – фото дизайна интерьера
4