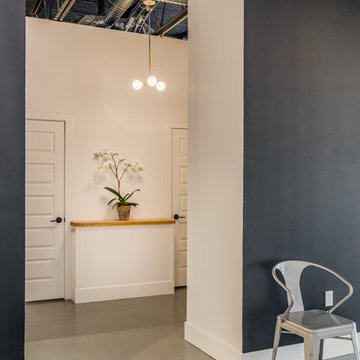Коридор среднего размера в стиле лофт – фото дизайна интерьера
Сортировать:
Бюджет
Сортировать:Популярное за сегодня
61 - 80 из 426 фото
1 из 3
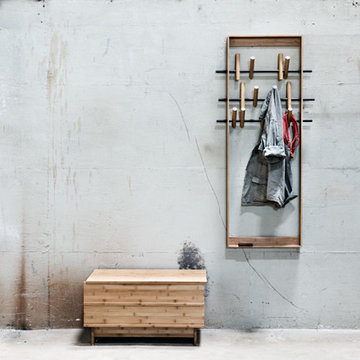
WeDoWood Sitzbank. Außergewöhnliche, minimalistische Garderobe von WeDoWood, dänisches Design.
Идея дизайна: коридор среднего размера в стиле лофт с коричневыми стенами и светлым паркетным полом
Идея дизайна: коридор среднего размера в стиле лофт с коричневыми стенами и светлым паркетным полом
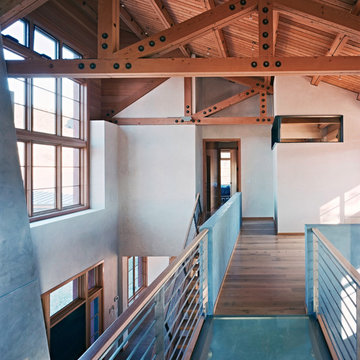
Copyrights: WA design
Источник вдохновения для домашнего уюта: коридор среднего размера в стиле лофт с серыми стенами и паркетным полом среднего тона
Источник вдохновения для домашнего уюта: коридор среднего размера в стиле лофт с серыми стенами и паркетным полом среднего тона
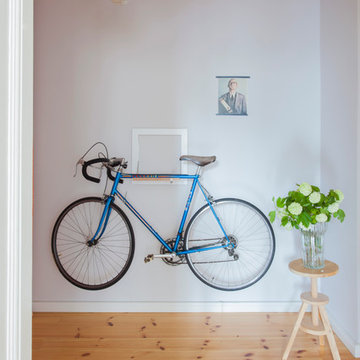
Interior Design & Styling by VINTAGENCY
Photos: © Anne-Catherine Scoffoni
The racing bike has its spot on the wall and thanks to the mounting device it hangs now above everything. The space is lit by a brass pendant lamp with five lightbulbs which casually decorate the center of the room.
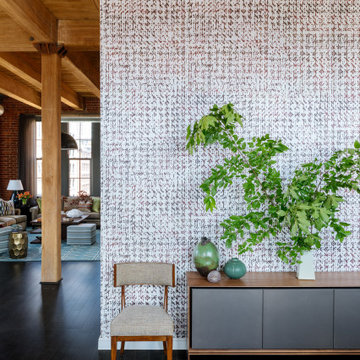
Our Cambridge interior design studio gave a warm and welcoming feel to this converted loft featuring exposed-brick walls and wood ceilings and beams. Comfortable yet stylish furniture, metal accents, printed wallpaper, and an array of colorful rugs add a sumptuous, masculine vibe.
---
Project designed by Boston interior design studio Dane Austin Design. They serve Boston, Cambridge, Hingham, Cohasset, Newton, Weston, Lexington, Concord, Dover, Andover, Gloucester, as well as surrounding areas.
For more about Dane Austin Design, see here: https://daneaustindesign.com/
To learn more about this project, see here:
https://daneaustindesign.com/luxury-loft
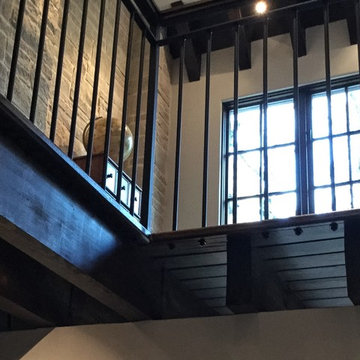
На фото: коридор среднего размера в стиле лофт с бежевыми стенами и темным паркетным полом с
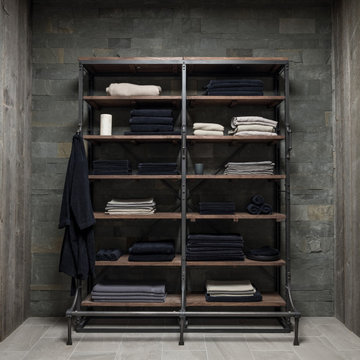
Источник вдохновения для домашнего уюта: коридор среднего размера в стиле лофт с полом из керамической плитки и серым полом
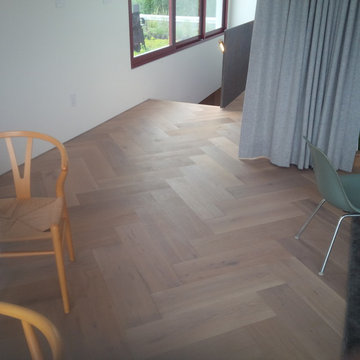
Jeanette
На фото: коридор среднего размера в стиле лофт с белыми стенами и светлым паркетным полом
На фото: коридор среднего размера в стиле лофт с белыми стенами и светлым паркетным полом
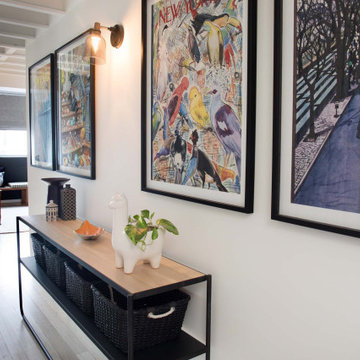
From little things, big things grow. This project originated with a request for a custom sofa. It evolved into decorating and furnishing the entire lower floor of an urban apartment. The distinctive building featured industrial origins and exposed metal framed ceilings. Part of our brief was to address the unfinished look of the ceiling, while retaining the soaring height. The solution was to box out the trimmers between each beam, strengthening the visual impact of the ceiling without detracting from the industrial look or ceiling height.
We also enclosed the void space under the stairs to create valuable storage and completed a full repaint to round out the building works. A textured stone paint in a contrasting colour was applied to the external brick walls to soften the industrial vibe. Floor rugs and window treatments added layers of texture and visual warmth. Custom designed bookshelves were created to fill the double height wall in the lounge room.
With the success of the living areas, a kitchen renovation closely followed, with a brief to modernise and consider functionality. Keeping the same footprint, we extended the breakfast bar slightly and exchanged cupboards for drawers to increase storage capacity and ease of access. During the kitchen refurbishment, the scope was again extended to include a redesign of the bathrooms, laundry and powder room.
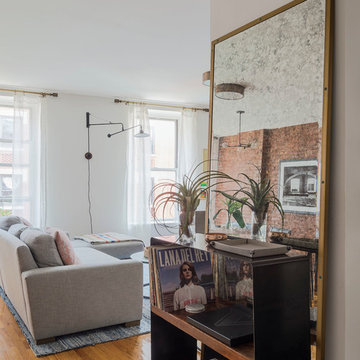
Пример оригинального дизайна: коридор среднего размера в стиле лофт с белыми стенами и паркетным полом среднего тона
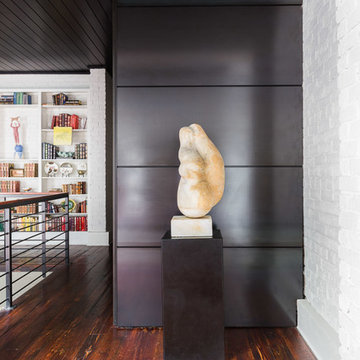
Here, we incorporated steel panels with a wax finish that clad the new elevator that links the four levels.
Greg Boudouin, Interiors
Alyssa Rosenheck: Photos
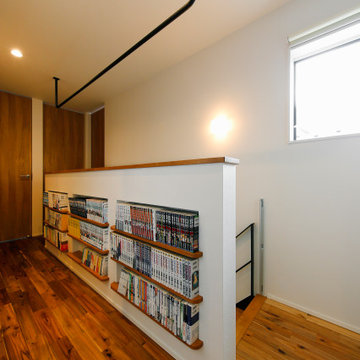
階段室の腰壁は、本棚とディスプレイを兼ねたニッチ収納としての機能性を持たせました。
陽だまりが心地よく、廊下に座り込んでくつろいで過ごせるファミリーライブラリーです。天井にハンガーパイプを取り付けていて、サンルームにもなります。
Стильный дизайн: коридор среднего размера в стиле лофт с белыми стенами, темным паркетным полом и коричневым полом - последний тренд
Стильный дизайн: коридор среднего размера в стиле лофт с белыми стенами, темным паркетным полом и коричневым полом - последний тренд
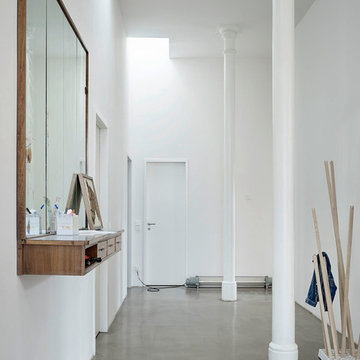
weiß, hell, minimalistisch
__ Foto: MIchael Moser
Источник вдохновения для домашнего уюта: коридор среднего размера в стиле лофт с бетонным полом и серым полом
Источник вдохновения для домашнего уюта: коридор среднего размера в стиле лофт с бетонным полом и серым полом
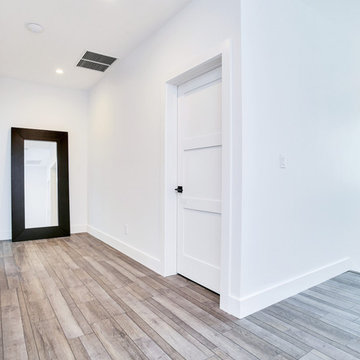
During the planning phase we undertook a fairly major Value Engineering of the design to ensure that the project would be completed within the clients budget. The client identified a ‘Fords Garage’ style that they wanted to incorporate. They wanted an open, industrial feel, however, we wanted to ensure that the property felt more like a welcoming, home environment; not a commercial space. A Fords Garage typically has exposed beams, ductwork, lighting, conduits, etc. But this extent of an Industrial style is not ‘homely’. So we incorporated tongue and groove ceilings with beams, concrete colored tiled floors, and industrial style lighting fixtures.
During construction the client designed the courtyard, which involved a large permit revision and we went through the full planning process to add that scope of work.
The finished project is a gorgeous blend of industrial and contemporary home style.
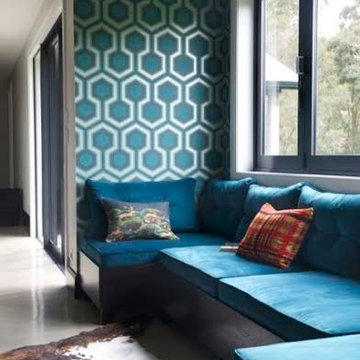
elizabeth goodall
Свежая идея для дизайна: коридор среднего размера в стиле лофт с зелеными стенами и бетонным полом - отличное фото интерьера
Свежая идея для дизайна: коридор среднего размера в стиле лофт с зелеными стенами и бетонным полом - отличное фото интерьера
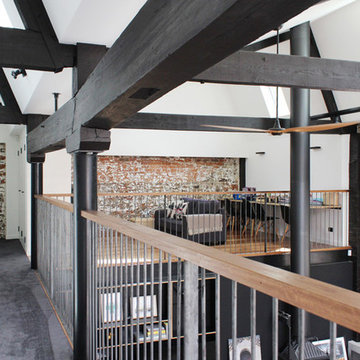
Exposed brick and beams sticking to the colour palette of black, wood, white and grey. Iron and wood railings.
Стильный дизайн: коридор среднего размера в стиле лофт с белыми стенами и ковровым покрытием - последний тренд
Стильный дизайн: коридор среднего размера в стиле лофт с белыми стенами и ковровым покрытием - последний тренд
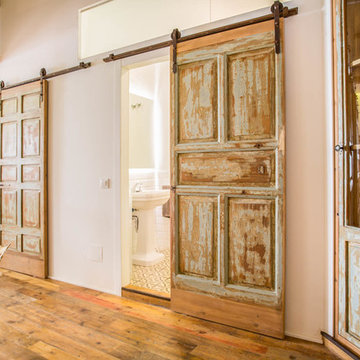
На фото: коридор среднего размера в стиле лофт с белыми стенами и паркетным полом среднего тона
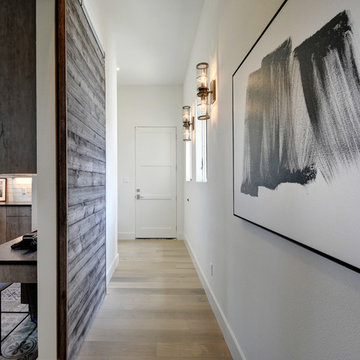
Allison Cartwright
На фото: коридор среднего размера в стиле лофт с белыми стенами и светлым паркетным полом
На фото: коридор среднего размера в стиле лофт с белыми стенами и светлым паркетным полом
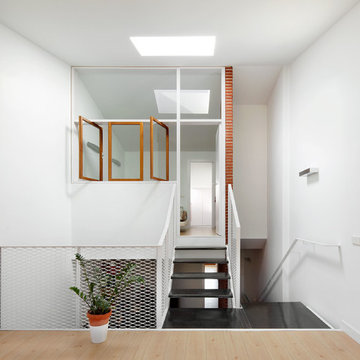
José Hevia
Свежая идея для дизайна: коридор среднего размера в стиле лофт с белыми стенами и светлым паркетным полом - отличное фото интерьера
Свежая идея для дизайна: коридор среднего размера в стиле лофт с белыми стенами и светлым паркетным полом - отличное фото интерьера
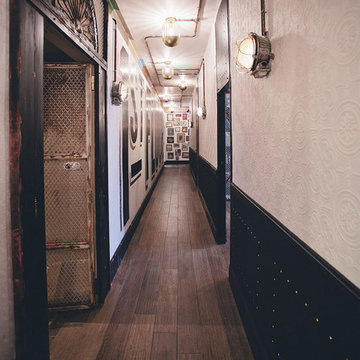
Isaac G. Sidro
Идея дизайна: коридор среднего размера в стиле лофт с белыми стенами и темным паркетным полом
Идея дизайна: коридор среднего размера в стиле лофт с белыми стенами и темным паркетным полом
Коридор среднего размера в стиле лофт – фото дизайна интерьера
4
