Коридор среднего размера в стиле кантри – фото дизайна интерьера
Сортировать:
Бюджет
Сортировать:Популярное за сегодня
61 - 80 из 2 105 фото
1 из 3
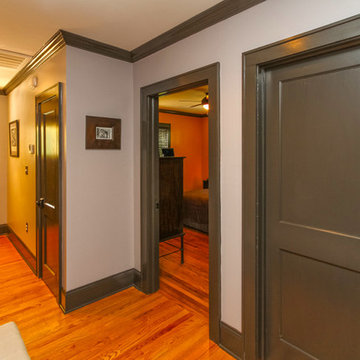
Greg Frick
На фото: коридор среднего размера в стиле кантри с светлым паркетным полом и бежевыми стенами
На фото: коридор среднего размера в стиле кантри с светлым паркетным полом и бежевыми стенами
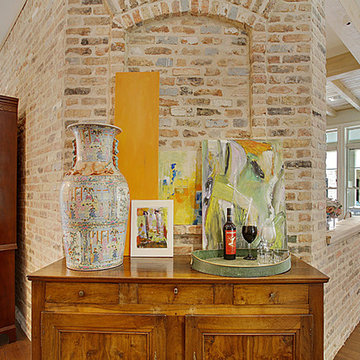
На фото: коридор среднего размера: освещение в стиле кантри с красными стенами и паркетным полом среднего тона
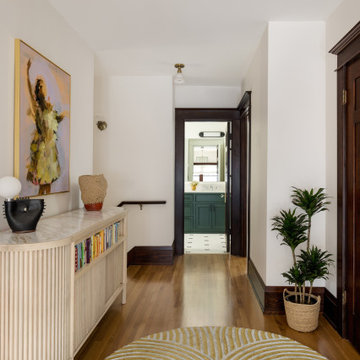
Photography by Miranda Estes
На фото: коридор среднего размера в стиле кантри с белыми стенами и паркетным полом среднего тона с
На фото: коридор среднего размера в стиле кантри с белыми стенами и паркетным полом среднего тона с
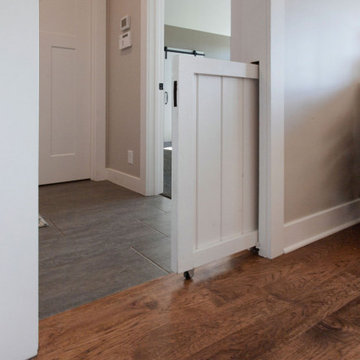
Стильный дизайн: коридор среднего размера в стиле кантри с серыми стенами, полом из керамогранита и серым полом - последний тренд
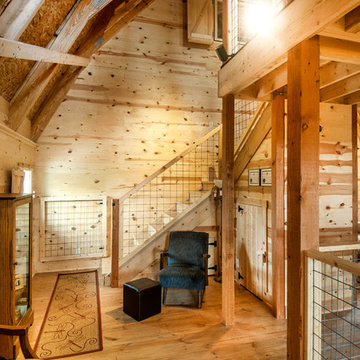
Architect: Michelle Penn, AIA This barn home is modeled after an existing Nebraska barn in Lancaster County. Heating is by passive solar design, supplemented by a geothermal radiant floor system. Cooling will rely on a whole house fan and a passive air flow system. The passive system is created with the cupola, windows, transoms and passive venting for cooling, rather than a forced air system. Here you can see the underside of the gambrel roof and the stairs leading up to the cupola. The stair railing was created using goat fencing. The whole house fan has a pair of barn style doors that can be closed and secured shut during the winter. Notice the barn doors providing access to storage under the stairs.
Photo Credits: Jackson Studios
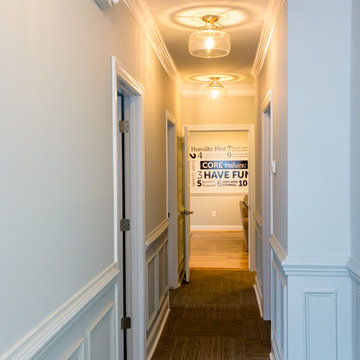
Пример оригинального дизайна: коридор среднего размера в стиле кантри с серыми стенами, ковровым покрытием и коричневым полом
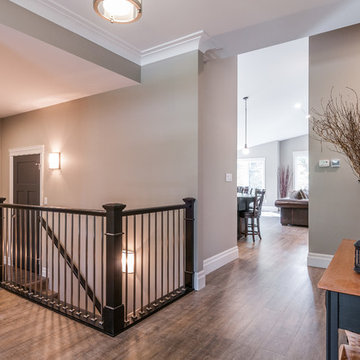
View of the front Entry & Hall; steps down to the garage
Пример оригинального дизайна: коридор среднего размера в стиле кантри с серыми стенами и темным паркетным полом
Пример оригинального дизайна: коридор среднего размера в стиле кантри с серыми стенами и темным паркетным полом
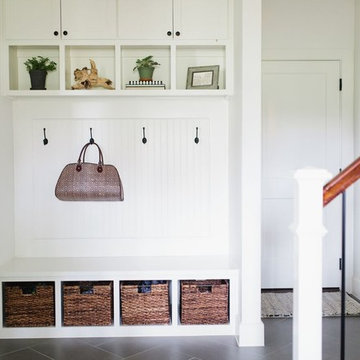
Kelly Christine
Пример оригинального дизайна: коридор среднего размера в стиле кантри с белыми стенами, полом из керамогранита и серым полом
Пример оригинального дизайна: коридор среднего размера в стиле кантри с белыми стенами, полом из керамогранита и серым полом
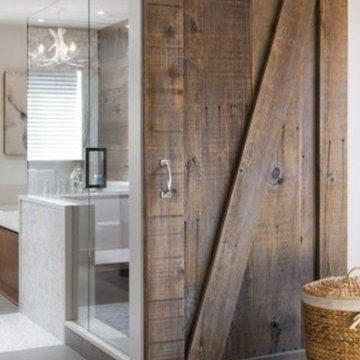
Источник вдохновения для домашнего уюта: коридор среднего размера в стиле кантри с бежевыми стенами, паркетным полом среднего тона и коричневым полом
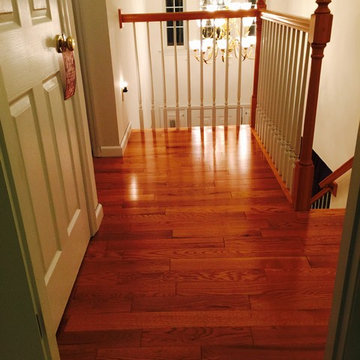
covenantcontractingllc
На фото: коридор среднего размера в стиле кантри с белыми стенами и паркетным полом среднего тона с
На фото: коридор среднего размера в стиле кантри с белыми стенами и паркетным полом среднего тона с
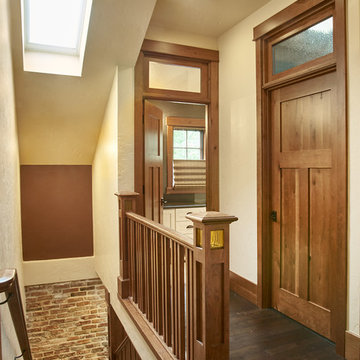
На фото: коридор среднего размера в стиле кантри с бежевыми стенами, темным паркетным полом и коричневым полом с
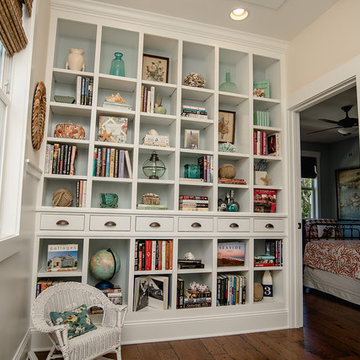
Kristopher Gerner
Пример оригинального дизайна: коридор среднего размера в стиле кантри с белыми стенами и паркетным полом среднего тона
Пример оригинального дизайна: коридор среднего размера в стиле кантри с белыми стенами и паркетным полом среднего тона
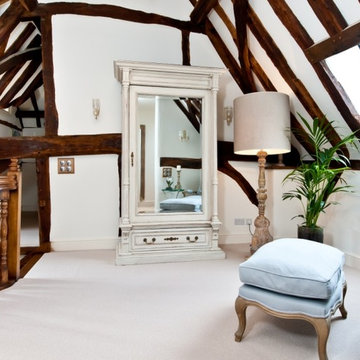
How to turn a 'walk through' space into a work of art by Red Zebrano interiors. All of this gorgeous houses original Tudor timber structure can be seen to best advantage.
CLPM project manager tip - features like timber frames can be picked out with clever lighting schemes. If your home has interesting features then consider getting the advice of a lighting designer.
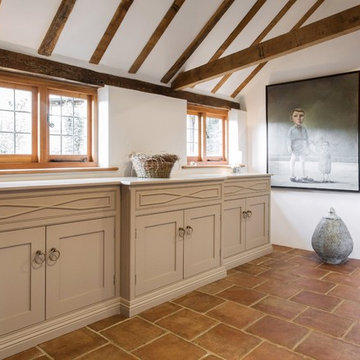
We see so many beautiful homes in so many amazing locations, but every now and then we step into a home that really does take our breath away!
Located on the most wonderfully serene country lane in the heart of East Sussex, Mr & Mrs Carter's home really is one of a kind. A period property originally built in the 14th century, it holds so much incredible history, and has housed many families over the hundreds of years. Burlanes were commissioned to design, create and install the kitchen and utility room, and a number of other rooms in the home, including the family bathroom, the master en-suite and dressing room, and bespoke shoe storage for the entrance hall.
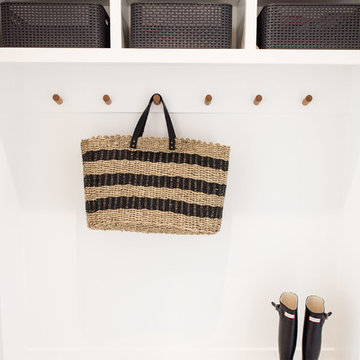
Madeline Harper Photography
Свежая идея для дизайна: коридор среднего размера в стиле кантри с белыми стенами, светлым паркетным полом и коричневым полом - отличное фото интерьера
Свежая идея для дизайна: коридор среднего размера в стиле кантри с белыми стенами, светлым паркетным полом и коричневым полом - отличное фото интерьера
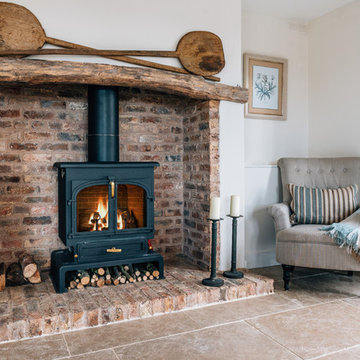
Пример оригинального дизайна: коридор среднего размера в стиле кантри с бежевыми стенами
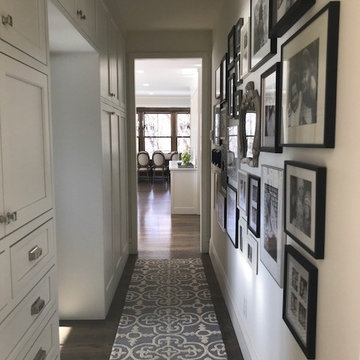
Пример оригинального дизайна: коридор среднего размера в стиле кантри с белыми стенами, темным паркетным полом и коричневым полом

When Cummings Architects first met with the owners of this understated country farmhouse, the building’s layout and design was an incoherent jumble. The original bones of the building were almost unrecognizable. All of the original windows, doors, flooring, and trims – even the country kitchen – had been removed. Mathew and his team began a thorough design discovery process to find the design solution that would enable them to breathe life back into the old farmhouse in a way that acknowledged the building’s venerable history while also providing for a modern living by a growing family.
The redesign included the addition of a new eat-in kitchen, bedrooms, bathrooms, wrap around porch, and stone fireplaces. To begin the transforming restoration, the team designed a generous, twenty-four square foot kitchen addition with custom, farmers-style cabinetry and timber framing. The team walked the homeowners through each detail the cabinetry layout, materials, and finishes. Salvaged materials were used and authentic craftsmanship lent a sense of place and history to the fabric of the space.
The new master suite included a cathedral ceiling showcasing beautifully worn salvaged timbers. The team continued with the farm theme, using sliding barn doors to separate the custom-designed master bath and closet. The new second-floor hallway features a bold, red floor while new transoms in each bedroom let in plenty of light. A summer stair, detailed and crafted with authentic details, was added for additional access and charm.
Finally, a welcoming farmer’s porch wraps around the side entry, connecting to the rear yard via a gracefully engineered grade. This large outdoor space provides seating for large groups of people to visit and dine next to the beautiful outdoor landscape and the new exterior stone fireplace.
Though it had temporarily lost its identity, with the help of the team at Cummings Architects, this lovely farmhouse has regained not only its former charm but also a new life through beautifully integrated modern features designed for today’s family.
Photo by Eric Roth

Somerset barn conversion. second home in the country.
Стильный дизайн: коридор среднего размера в стиле кантри с желтыми стенами, серым полом и сводчатым потолком - последний тренд
Стильный дизайн: коридор среднего размера в стиле кантри с желтыми стенами, серым полом и сводчатым потолком - последний тренд
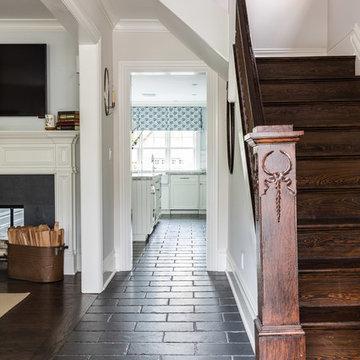
The black cleft-faced slate tile flooring in this thoughtfully renovated farmhouse provides continuity from the entry hall throughout the kitchen.
Свежая идея для дизайна: коридор среднего размера в стиле кантри с полом из сланца - отличное фото интерьера
Свежая идея для дизайна: коридор среднего размера в стиле кантри с полом из сланца - отличное фото интерьера
Коридор среднего размера в стиле кантри – фото дизайна интерьера
4