Коридор среднего размера в морском стиле – фото дизайна интерьера
Сортировать:
Бюджет
Сортировать:Популярное за сегодня
121 - 140 из 964 фото
1 из 3
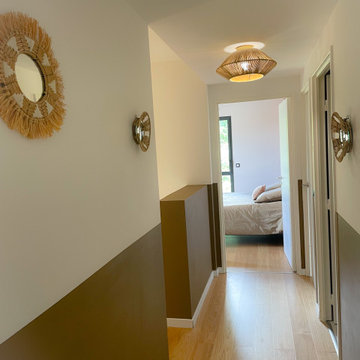
Couloir chaleureux avec sa teinte bronze et ses miroirs en paille
Свежая идея для дизайна: коридор среднего размера в морском стиле с коричневыми стенами, светлым паркетным полом и коричневым полом - отличное фото интерьера
Свежая идея для дизайна: коридор среднего размера в морском стиле с коричневыми стенами, светлым паркетным полом и коричневым полом - отличное фото интерьера
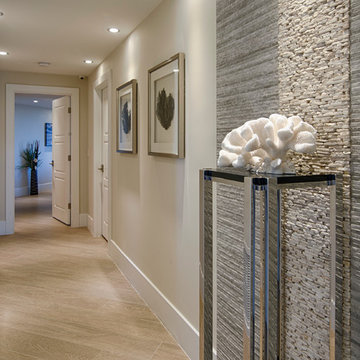
Стильный дизайн: коридор среднего размера в морском стиле с бежевыми стенами, светлым паркетным полом и бежевым полом - последний тренд
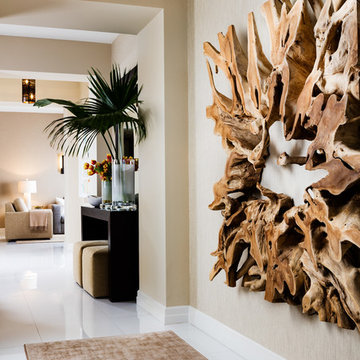
Sargent Photography
J/Howard Design Inc
На фото: коридор среднего размера: освещение в морском стиле с бежевыми стенами, полом из керамогранита и белым полом с
На фото: коридор среднего размера: освещение в морском стиле с бежевыми стенами, полом из керамогранита и белым полом с
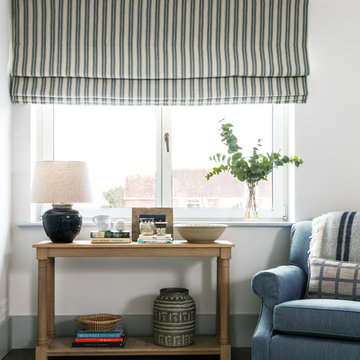
Cosy reading area on the upstairs landing with soft blue furnishings and striped blind along the nautical theme. We brought in natural, earthy textures via the wooden console table, ceramic lamp and stoneware objects. The collected of the objects feel adds cosiness to the space.
Photographer: Nick George
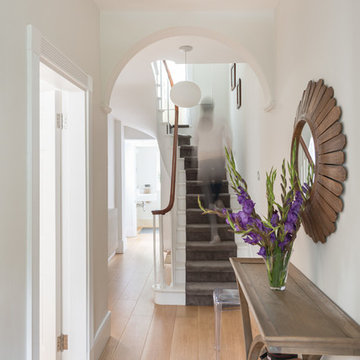
Design Box London
На фото: коридор среднего размера в морском стиле с бежевыми стенами и светлым паркетным полом с
На фото: коридор среднего размера в морском стиле с бежевыми стенами и светлым паркетным полом с
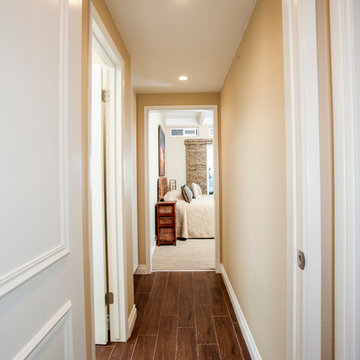
На фото: коридор среднего размера в морском стиле с бежевыми стенами, темным паркетным полом и коричневым полом
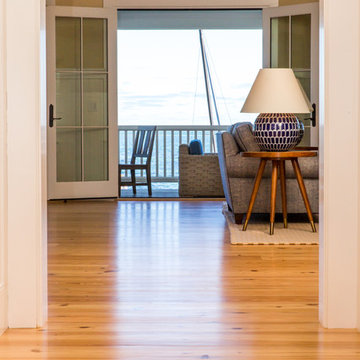
Cary Hazlegrove Photography
Источник вдохновения для домашнего уюта: коридор среднего размера в морском стиле с бежевыми стенами, светлым паркетным полом и бежевым полом
Источник вдохновения для домашнего уюта: коридор среднего размера в морском стиле с бежевыми стенами, светлым паркетным полом и бежевым полом
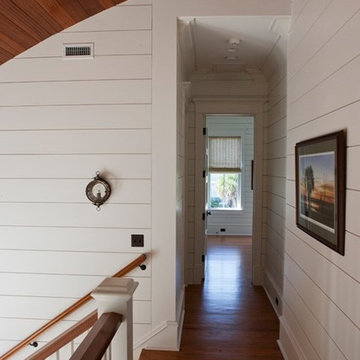
DICKSON DUNLAP
На фото: коридор среднего размера в морском стиле с белыми стенами и темным паркетным полом с
На фото: коридор среднего размера в морском стиле с белыми стенами и темным паркетным полом с
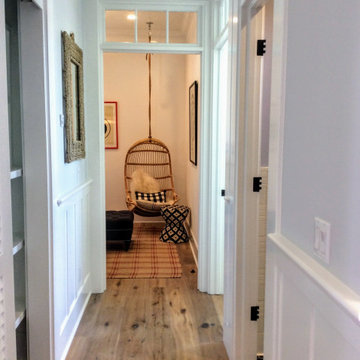
A small passage hall into the guest area of this coastal modern farmhouse.
На фото: коридор среднего размера в морском стиле с серыми стенами, светлым паркетным полом, коричневым полом, многоуровневым потолком и панелями на стенах
На фото: коридор среднего размера в морском стиле с серыми стенами, светлым паркетным полом, коричневым полом, многоуровневым потолком и панелями на стенах
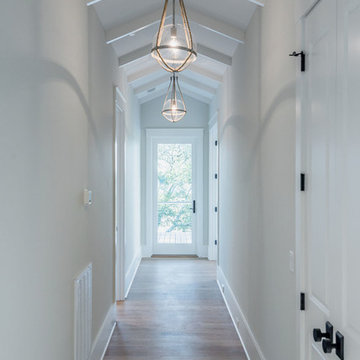
Keen Eye Marketing
На фото: коридор среднего размера в морском стиле с белыми стенами, паркетным полом среднего тона и коричневым полом
На фото: коридор среднего размера в морском стиле с белыми стенами, паркетным полом среднего тона и коричневым полом
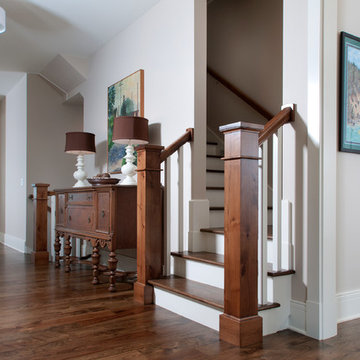
Forget just one room with a view—Lochley has almost an entire house dedicated to capturing nature’s best views and vistas. Make the most of a waterside or lakefront lot in this economical yet elegant floor plan, which was tailored to fit a narrow lot and has more than 1,600 square feet of main floor living space as well as almost as much on its upper and lower levels. A dovecote over the garage, multiple peaks and interesting roof lines greet guests at the street side, where a pergola over the front door provides a warm welcome and fitting intro to the interesting design. Other exterior features include trusses and transoms over multiple windows, siding, shutters and stone accents throughout the home’s three stories. The water side includes a lower-level walkout, a lower patio, an upper enclosed porch and walls of windows, all designed to take full advantage of the sun-filled site. The floor plan is all about relaxation – the kitchen includes an oversized island designed for gathering family and friends, a u-shaped butler’s pantry with a convenient second sink, while the nearby great room has built-ins and a central natural fireplace. Distinctive details include decorative wood beams in the living and kitchen areas, a dining area with sloped ceiling and decorative trusses and built-in window seat, and another window seat with built-in storage in the den, perfect for relaxing or using as a home office. A first-floor laundry and space for future elevator make it as convenient as attractive. Upstairs, an additional 1,200 square feet of living space include a master bedroom suite with a sloped 13-foot ceiling with decorative trusses and a corner natural fireplace, a master bath with two sinks and a large walk-in closet with built-in bench near the window. Also included is are two additional bedrooms and access to a third-floor loft, which could functions as a third bedroom if needed. Two more bedrooms with walk-in closets and a bath are found in the 1,300-square foot lower level, which also includes a secondary kitchen with bar, a fitness room overlooking the lake, a recreation/family room with built-in TV and a wine bar perfect for toasting the beautiful view beyond.
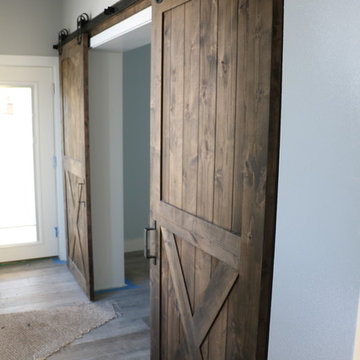
Идея дизайна: коридор среднего размера в морском стиле с серыми стенами, темным паркетным полом и коричневым полом
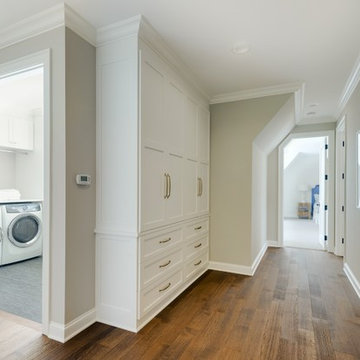
На фото: коридор среднего размера в морском стиле с серыми стенами, паркетным полом среднего тона и коричневым полом
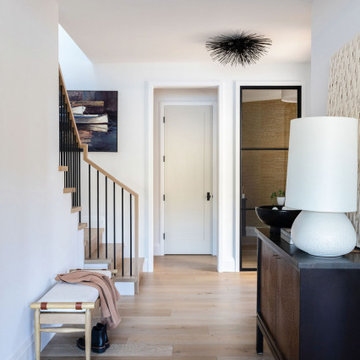
Идея дизайна: коридор среднего размера в морском стиле с белыми стенами и светлым паркетным полом
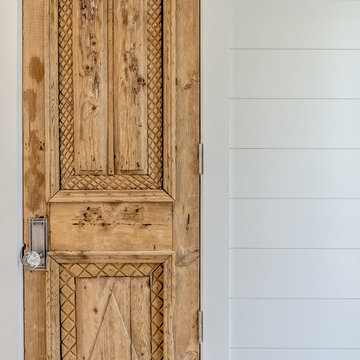
На фото: коридор среднего размера в морском стиле с белыми стенами, паркетным полом среднего тона и коричневым полом с
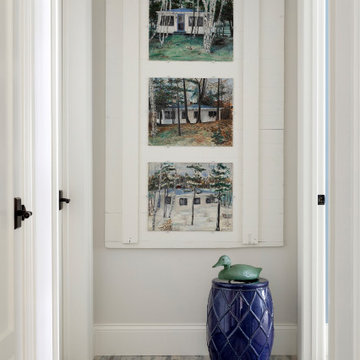
History and Memories played an important factor into the design of this home. A family member of the original owner, the now home owner's aunt owned the cottage for 80+ years, painted these landscapes of the cottage during different seasons and they hung proudly during his childhood. We took a winter shutter off the cottage and it became the frame for these oil paintings. A lower level hall that accesses two guest rooms was a perfect location for this gem of history.
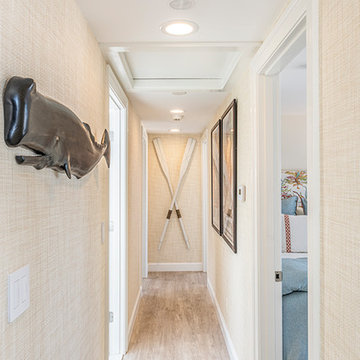
Свежая идея для дизайна: коридор среднего размера: освещение в морском стиле с бежевыми стенами, светлым паркетным полом и бежевым полом - отличное фото интерьера
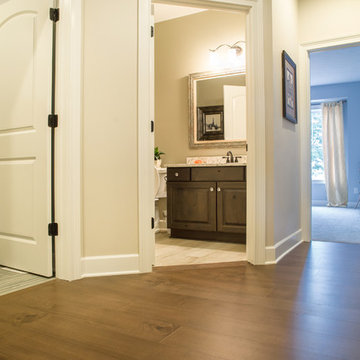
Petrichor floor from the Three Brothers Winery Collection:
https://revelwoods.com/products/1027/detail
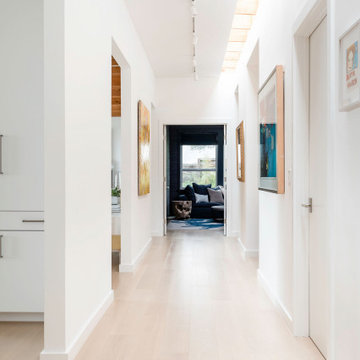
На фото: коридор среднего размера в морском стиле с белыми стенами, светлым паркетным полом, бежевым полом и балками на потолке с
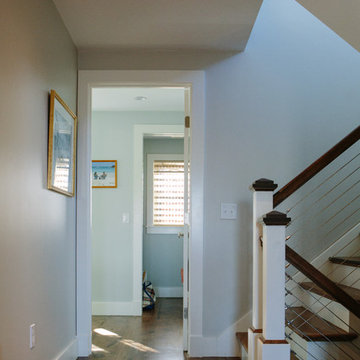
Идея дизайна: коридор среднего размера в морском стиле с паркетным полом среднего тона
Коридор среднего размера в морском стиле – фото дизайна интерьера
7