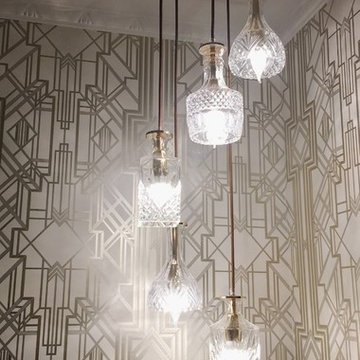Коридор среднего размера с разноцветными стенами – фото дизайна интерьера
Сортировать:
Бюджет
Сортировать:Популярное за сегодня
41 - 60 из 612 фото
1 из 3
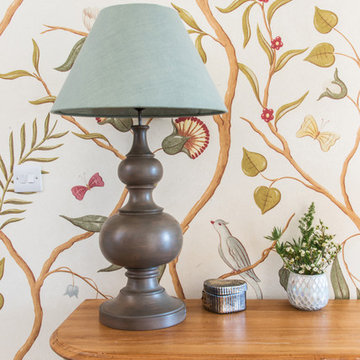
Country hallway with Lewis and Wood wallpaper.
suzanne black photography
Стильный дизайн: коридор среднего размера: освещение в стиле кантри с разноцветными стенами и ковровым покрытием - последний тренд
Стильный дизайн: коридор среднего размера: освещение в стиле кантри с разноцветными стенами и ковровым покрытием - последний тренд
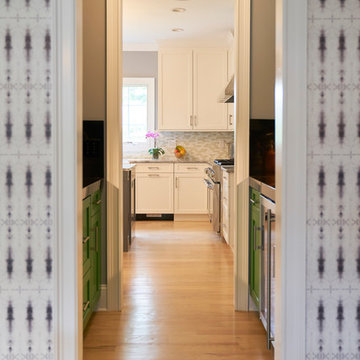
Стильный дизайн: коридор среднего размера в стиле неоклассика (современная классика) с разноцветными стенами, светлым паркетным полом и бежевым полом - последний тренд
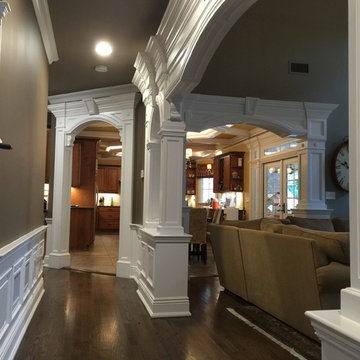
This is the view, looking at the major archway leading from the family room, into the kitchen. The archway to the left is the archway leading to the kitchen from the dining room. off to the right in the kitchen is the access way to the rear yard, which is the same detail used for the entry into the home office.
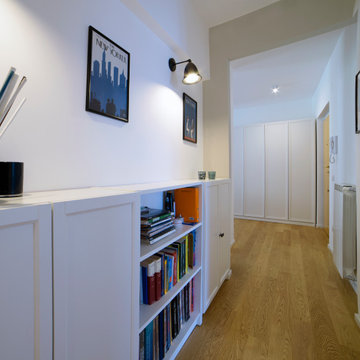
Una parete a righe fa da sfondo al corridoio.
Пример оригинального дизайна: коридор среднего размера в стиле модернизм с разноцветными стенами, светлым паркетным полом и коричневым полом
Пример оригинального дизайна: коридор среднего размера в стиле модернизм с разноцветными стенами, светлым паркетным полом и коричневым полом
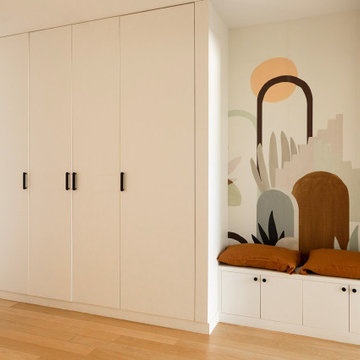
Dans cet appartement familial de 150 m², l’objectif était de rénover l’ensemble des pièces pour les rendre fonctionnelles et chaleureuses, en associant des matériaux naturels à une palette de couleurs harmonieuses.
Dans la cuisine et le salon, nous avons misé sur du bois clair naturel marié avec des tons pastel et des meubles tendance. De nombreux rangements sur mesure ont été réalisés dans les couloirs pour optimiser tous les espaces disponibles. Le papier peint à motifs fait écho aux lignes arrondies de la porte verrière réalisée sur mesure.
Dans les chambres, on retrouve des couleurs chaudes qui renforcent l’esprit vacances de l’appartement. Les salles de bain et la buanderie sont également dans des tons de vert naturel associés à du bois brut. La robinetterie noire, toute en contraste, apporte une touche de modernité. Un appartement où il fait bon vivre !
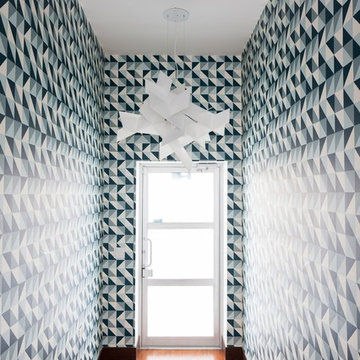
Идея дизайна: коридор среднего размера в современном стиле с разноцветными стенами и темным паркетным полом
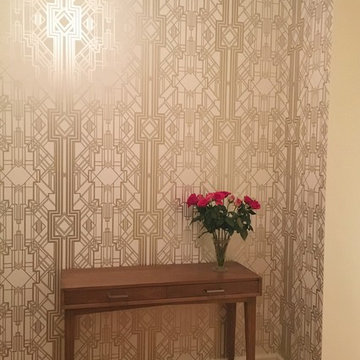
Источник вдохновения для домашнего уюта: коридор среднего размера в стиле фьюжн с разноцветными стенами
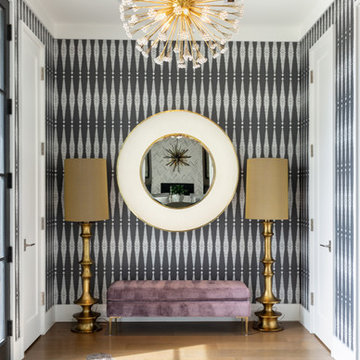
Reagen Taylor Photography
Источник вдохновения для домашнего уюта: коридор среднего размера: освещение в современном стиле с разноцветными стенами, светлым паркетным полом и коричневым полом
Источник вдохновения для домашнего уюта: коридор среднего размера: освещение в современном стиле с разноцветными стенами, светлым паркетным полом и коричневым полом
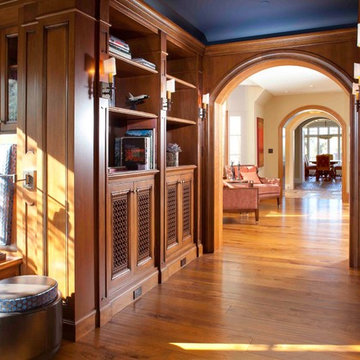
photo taken by John Sutton
На фото: коридор среднего размера в средиземноморском стиле с разноцветными стенами и паркетным полом среднего тона с
На фото: коридор среднего размера в средиземноморском стиле с разноцветными стенами и паркетным полом среднего тона с
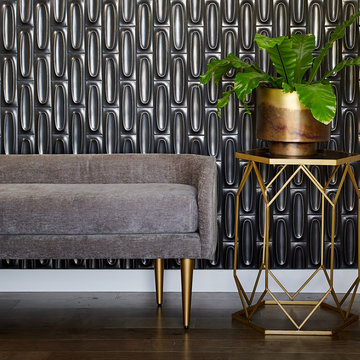
Свежая идея для дизайна: коридор среднего размера в стиле неоклассика (современная классика) с разноцветными стенами, паркетным полом среднего тона и коричневым полом - отличное фото интерьера
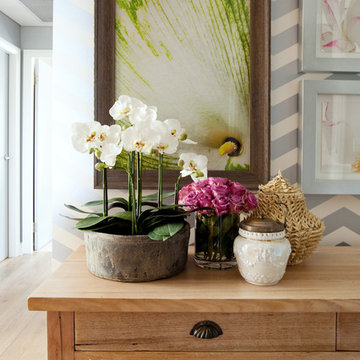
Photographer :Yie Sandison
Идея дизайна: коридор среднего размера в стиле фьюжн с разноцветными стенами и светлым паркетным полом
Идея дизайна: коридор среднего размера в стиле фьюжн с разноцветными стенами и светлым паркетным полом
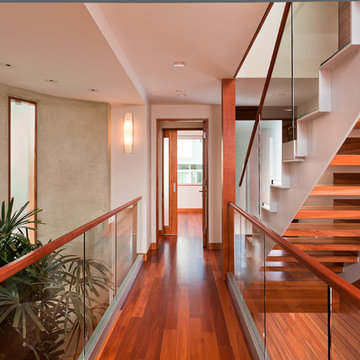
Entry hall bridge from front door.
Photographer: Clark Dugger
На фото: коридор среднего размера в современном стиле с разноцветными стенами, паркетным полом среднего тона и красным полом с
На фото: коридор среднего размера в современном стиле с разноцветными стенами, паркетным полом среднего тона и красным полом с
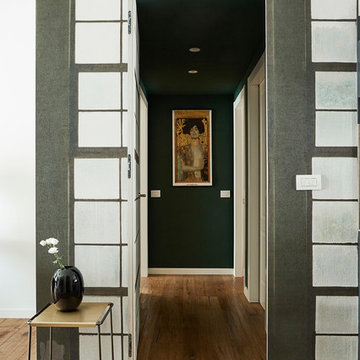
ph. Matteo Imbriani
Пример оригинального дизайна: коридор среднего размера в современном стиле с разноцветными стенами, паркетным полом среднего тона и коричневым полом
Пример оригинального дизайна: коридор среднего размера в современном стиле с разноцветными стенами, паркетным полом среднего тона и коричневым полом
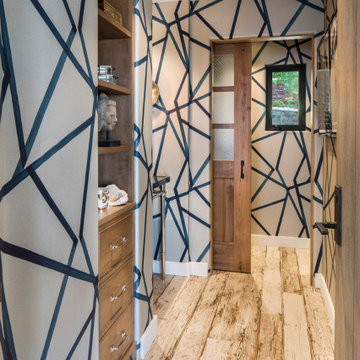
Пример оригинального дизайна: коридор среднего размера в стиле неоклассика (современная классика) с разноцветными стенами и бежевым полом
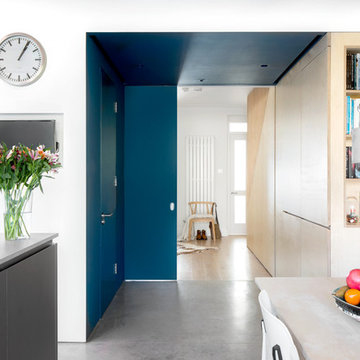
Juliet Murphy
Стильный дизайн: коридор среднего размера в современном стиле с разноцветными стенами, бетонным полом и серым полом - последний тренд
Стильный дизайн: коридор среднего размера в современном стиле с разноцветными стенами, бетонным полом и серым полом - последний тренд
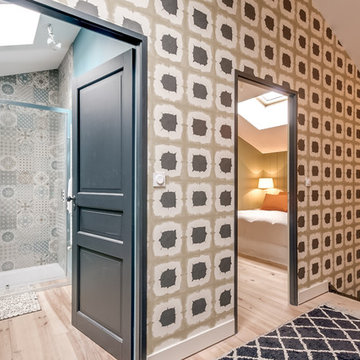
meero
Источник вдохновения для домашнего уюта: коридор среднего размера в современном стиле с разноцветными стенами, светлым паркетным полом и бежевым полом
Источник вдохновения для домашнего уюта: коридор среднего размера в современном стиле с разноцветными стенами, светлым паркетным полом и бежевым полом
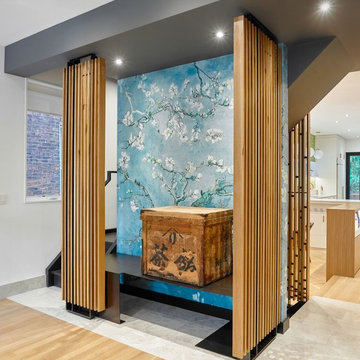
An old wood box sits upon a metal plinth, framed between delicate wood and metal screens. A bittersweet treasure from Mark’s ancestors’ time in the internment camps of B.C. through the second world war, the box sits in a sacred place at the heart of the home.
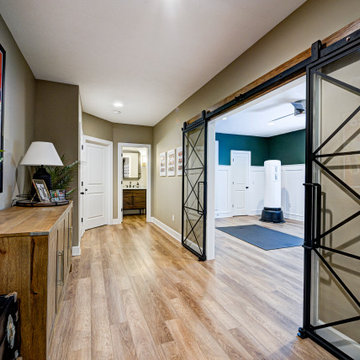
Our Carmel design-build studio was tasked with organizing our client’s basement and main floor to improve functionality and create spaces for entertaining.
In the basement, the goal was to include a simple dry bar, theater area, mingling or lounge area, playroom, and gym space with the vibe of a swanky lounge with a moody color scheme. In the large theater area, a U-shaped sectional with a sofa table and bar stools with a deep blue, gold, white, and wood theme create a sophisticated appeal. The addition of a perpendicular wall for the new bar created a nook for a long banquette. With a couple of elegant cocktail tables and chairs, it demarcates the lounge area. Sliding metal doors, chunky picture ledges, architectural accent walls, and artsy wall sconces add a pop of fun.
On the main floor, a unique feature fireplace creates architectural interest. The traditional painted surround was removed, and dark large format tile was added to the entire chase, as well as rustic iron brackets and wood mantel. The moldings behind the TV console create a dramatic dimensional feature, and a built-in bench along the back window adds extra seating and offers storage space to tuck away the toys. In the office, a beautiful feature wall was installed to balance the built-ins on the other side. The powder room also received a fun facelift, giving it character and glitz.
---
Project completed by Wendy Langston's Everything Home interior design firm, which serves Carmel, Zionsville, Fishers, Westfield, Noblesville, and Indianapolis.
For more about Everything Home, see here: https://everythinghomedesigns.com/
To learn more about this project, see here:
https://everythinghomedesigns.com/portfolio/carmel-indiana-posh-home-remodel
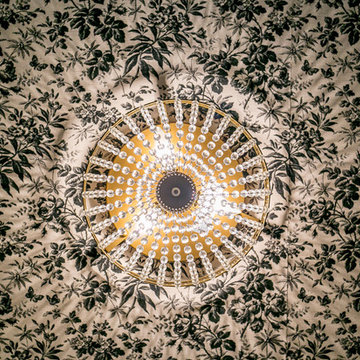
A gallery-style hallway perfect for showcasing our client’s unique art collection! With such vivid pieces, we opted for a neutral wall color. In the areas where we didn’t showcase their art, we infused the spaces with boldly printed wallpaper, which creates a lovely contrast while staying cohesive.
Designed by Chi Renovation & Design who serve Chicago and its surrounding suburbs, with an emphasis on the North Side and North Shore. You'll find their work from the Loop through Lincoln Park, Skokie, Wilmette, and all the way up to Lake Forest.
For more about Chi Renovation & Design, click here: https://www.chirenovation.com/
To learn more about this project, click here: https://www.chirenovation.com/portfolio/artistic-urban-remodel/
Коридор среднего размера с разноцветными стенами – фото дизайна интерьера
3
